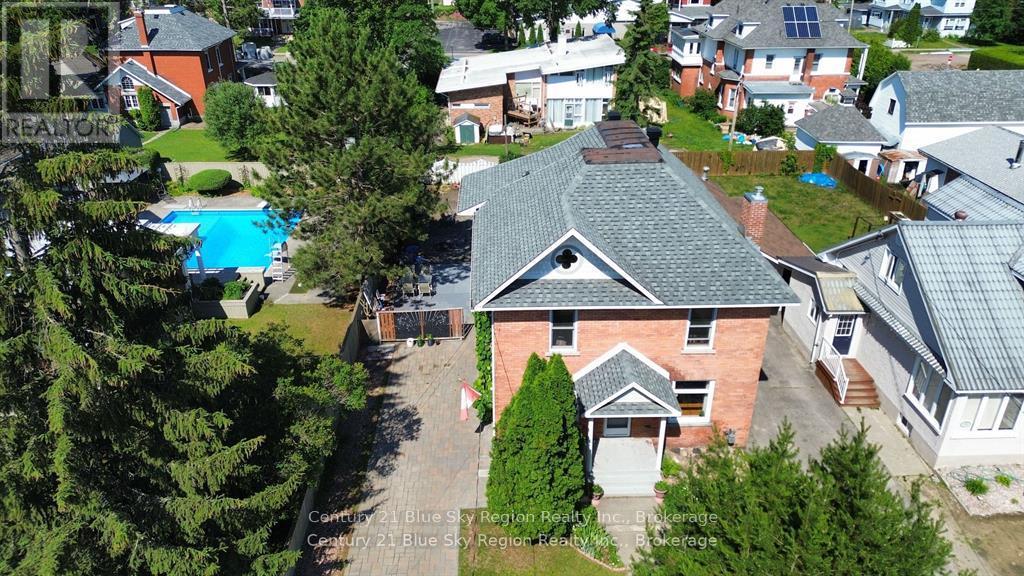3 Bedroom
2 Bathroom
2,000 - 2,500 ft2
Fireplace
Forced Air
Landscaped
$469,900
Charming century home featuring 3 spacious bedrooms and 2 full baths. This historic gem combines classic architecture with modern comforts. On the main floor you will find the kitchen with loads of cupboards and counterspace, a large dining/living room, a bathroom off the kitchen, a front sitting room and another living room. Upstairs you will find 3 bedrooms, a family room, laundry room and bathroom. Off the family, is a sunroom that leads to a deck, where you can relax. Ideally located, it offers easy access to all amenities, including shopping, dinning and banking. New shingles in 2024. (id:57557)
Property Details
|
MLS® Number
|
X12085613 |
|
Property Type
|
Single Family |
|
Community Name
|
Sturgeon Falls |
|
Amenities Near By
|
Beach, Golf Nearby, Hospital, Place Of Worship, Marina |
|
Features
|
Lane |
|
Parking Space Total
|
3 |
|
Structure
|
Porch |
Building
|
Bathroom Total
|
2 |
|
Bedrooms Above Ground
|
3 |
|
Bedrooms Total
|
3 |
|
Age
|
100+ Years |
|
Amenities
|
Fireplace(s) |
|
Appliances
|
Central Vacuum, Dishwasher, Dryer, Stove, Washer, Window Coverings, Refrigerator |
|
Basement Development
|
Unfinished |
|
Basement Type
|
N/a (unfinished) |
|
Construction Style Attachment
|
Detached |
|
Exterior Finish
|
Brick, Vinyl Siding |
|
Fireplace Present
|
Yes |
|
Fireplace Total
|
1 |
|
Foundation Type
|
Stone |
|
Heating Fuel
|
Natural Gas |
|
Heating Type
|
Forced Air |
|
Stories Total
|
2 |
|
Size Interior
|
2,000 - 2,500 Ft2 |
|
Type
|
House |
|
Utility Water
|
Municipal Water |
Parking
Land
|
Access Type
|
Year-round Access |
|
Acreage
|
No |
|
Land Amenities
|
Beach, Golf Nearby, Hospital, Place Of Worship, Marina |
|
Landscape Features
|
Landscaped |
|
Sewer
|
Sanitary Sewer |
|
Size Depth
|
132 Ft |
|
Size Frontage
|
50 Ft |
|
Size Irregular
|
50 X 132 Ft |
|
Size Total Text
|
50 X 132 Ft|under 1/2 Acre |
Rooms
| Level |
Type |
Length |
Width |
Dimensions |
|
Second Level |
Bathroom |
2.21 m |
1.4 m |
2.21 m x 1.4 m |
|
Second Level |
Laundry Room |
4.62 m |
1.7 m |
4.62 m x 1.7 m |
|
Second Level |
Primary Bedroom |
4.9 m |
3.38 m |
4.9 m x 3.38 m |
|
Second Level |
Bedroom 2 |
4.6 m |
2.51 m |
4.6 m x 2.51 m |
|
Second Level |
Bedroom 3 |
3.52 m |
3.35 m |
3.52 m x 3.35 m |
|
Second Level |
Family Room |
5.56 m |
4.42 m |
5.56 m x 4.42 m |
|
Second Level |
Sunroom |
3.4 m |
1.85 m |
3.4 m x 1.85 m |
|
Main Level |
Kitchen |
5.31 m |
3.48 m |
5.31 m x 3.48 m |
|
Main Level |
Living Room |
7.42 m |
3.38 m |
7.42 m x 3.38 m |
|
Main Level |
Sitting Room |
4.5 m |
2.64 m |
4.5 m x 2.64 m |
|
Main Level |
Living Room |
4.47 m |
3.66 m |
4.47 m x 3.66 m |
|
Main Level |
Bathroom |
3.17 m |
1.55 m |
3.17 m x 1.55 m |
https://www.realtor.ca/real-estate/28174244/125-main-street-west-nipissing-sturgeon-falls-sturgeon-falls







































