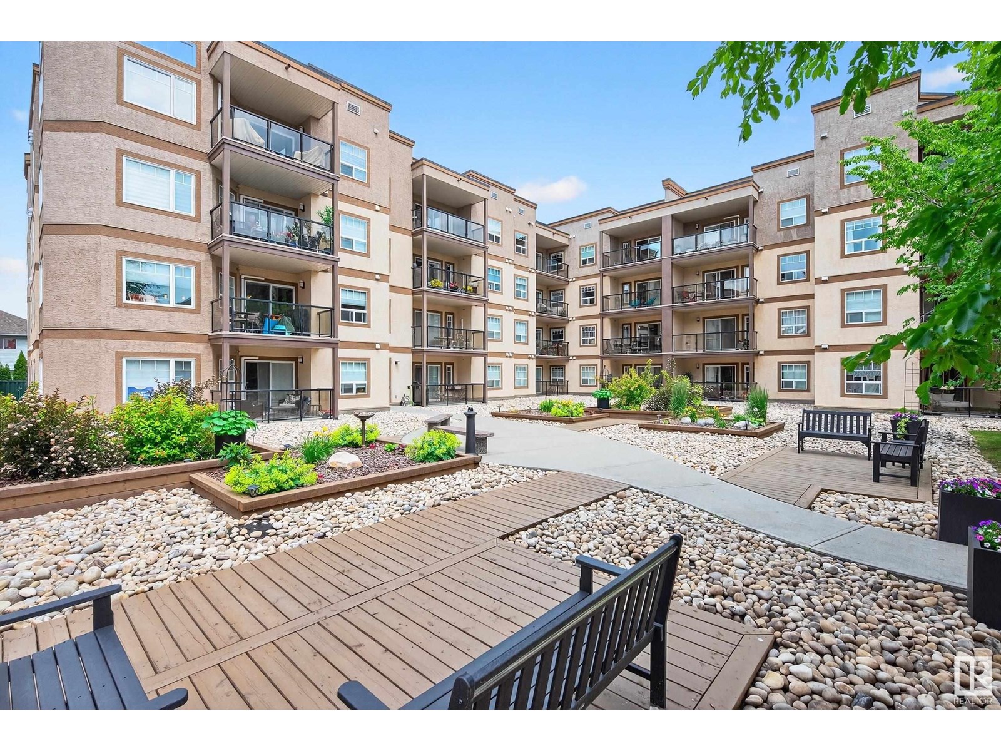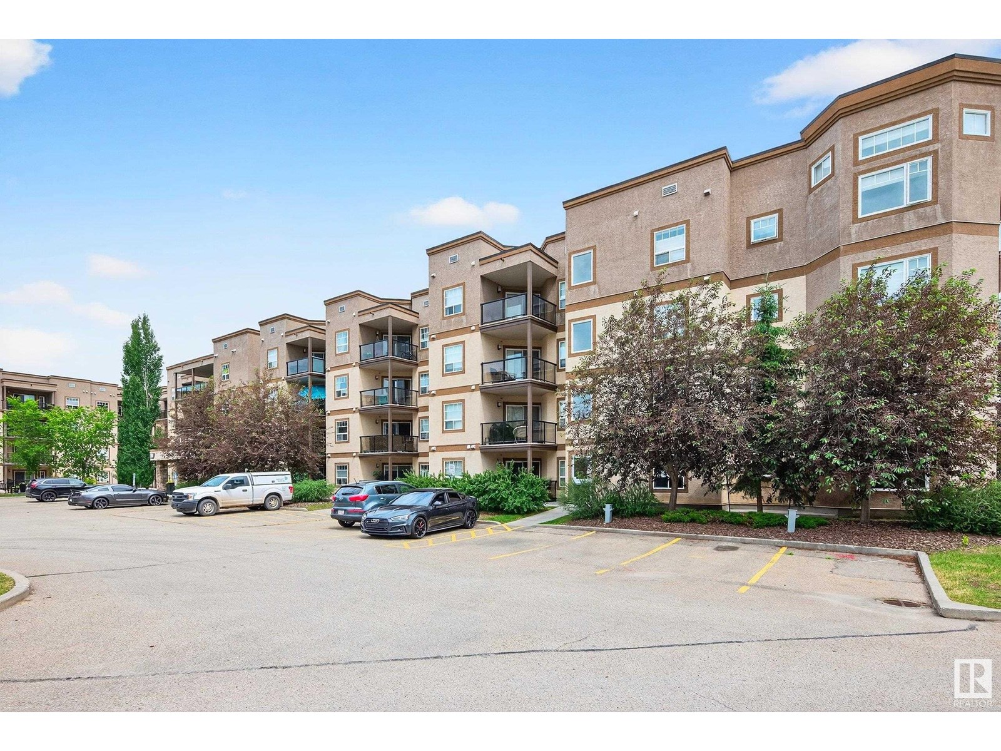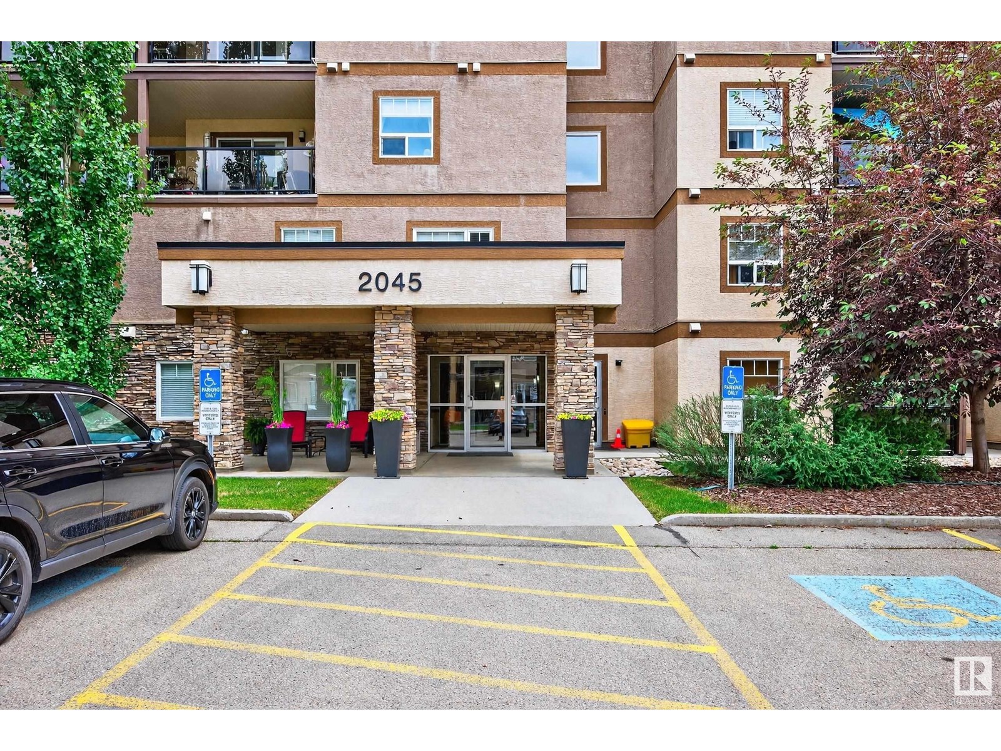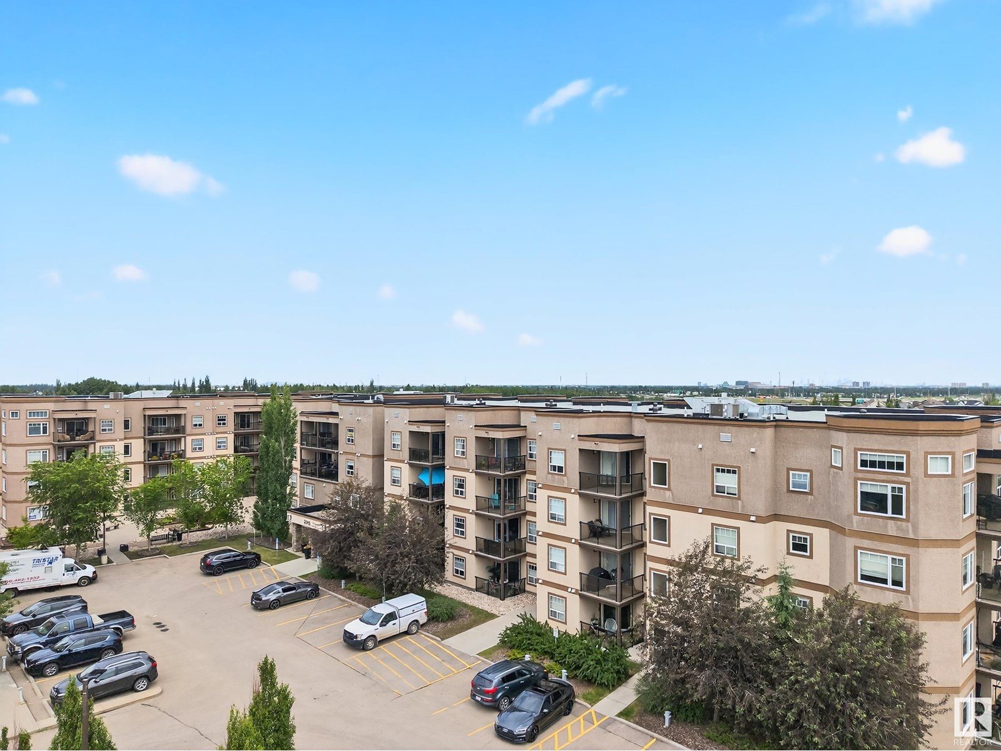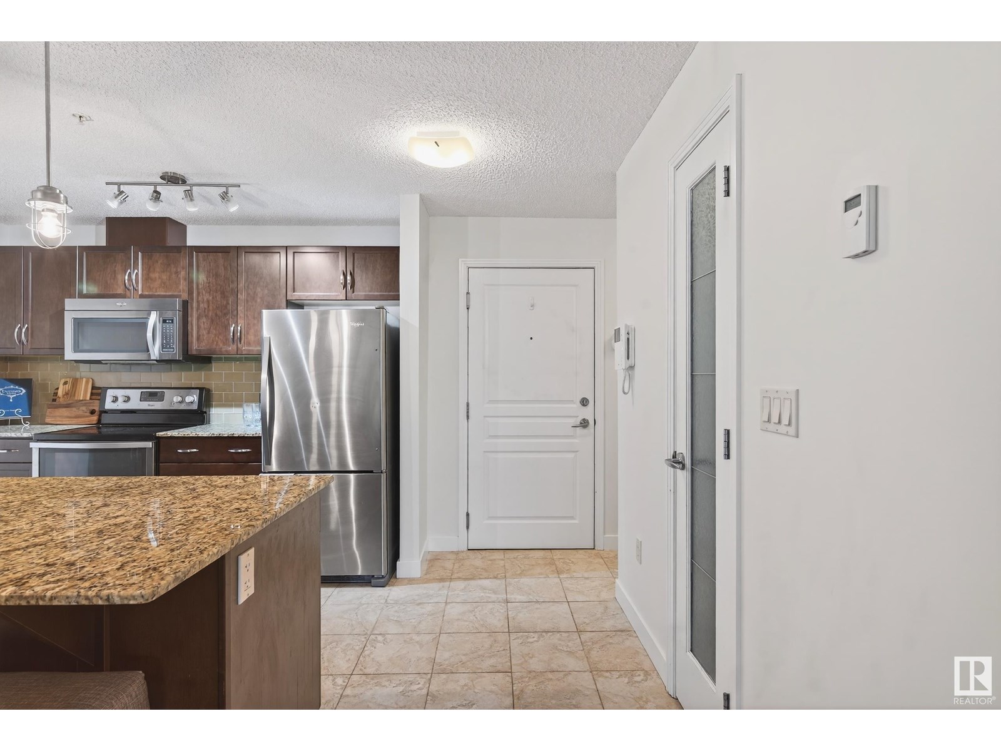#125 2045 Grantham Co Nw Edmonton, Alberta T5T 3X6
$219,900Maintenance, Exterior Maintenance, Heat, Insurance, Other, See Remarks, Property Management, Water
$463.82 Monthly
Maintenance, Exterior Maintenance, Heat, Insurance, Other, See Remarks, Property Management, Water
$463.82 MonthlyWelcome to VIP at Californian Parkland!! This beautiful TWO BEDROOM one bath condominium complete with A/C and one TITLED UNDERGROUND parking stall/storage is PERFECT for the first-time homebuyer or investor. Discover an open-concept living space with plenty of natural light!! The galley style kitchen features stainless steel appliances, granite countertops, and a breakfast bar perfect for entertaining. Living area opens up to a private balcony with gas hook up for your BBQ. Large primary bedroom with walk-through closet leads to the bathroom with tub shower combo with upgraded tile. Additional bedroom that can double as an office space is located on the opposite side of the main living space. Situated WEST Edmonton with easy access to major roads, transit, and all the amenities one could need minutes away. With direct access to Anthony Henday and the Whitemud this condo is perfect for anyone looking for a short commute. Welcome to VIP... WELCOME HOME!! (id:57557)
Property Details
| MLS® Number | E4444629 |
| Property Type | Single Family |
| Neigbourhood | Glastonbury |
| Amenities Near By | Golf Course, Playground, Schools, Shopping |
| Features | Closet Organizers, No Smoking Home |
| Parking Space Total | 1 |
| Structure | Deck |
Building
| Bathroom Total | 1 |
| Bedrooms Total | 2 |
| Amenities | Vinyl Windows |
| Appliances | Alarm System, Dishwasher, Garage Door Opener, Garburator, Intercom, Microwave Range Hood Combo, Oven - Built-in, Refrigerator, Washer/dryer Stack-up, Stove, Window Coverings |
| Basement Type | None |
| Constructed Date | 2014 |
| Cooling Type | Central Air Conditioning |
| Fire Protection | Smoke Detectors |
| Fireplace Fuel | Electric |
| Fireplace Present | Yes |
| Fireplace Type | Corner |
| Heating Type | In Floor Heating |
| Size Interior | 785 Ft2 |
| Type | Apartment |
Parking
| Parkade | |
| Underground |
Land
| Acreage | No |
| Fence Type | Fence |
| Land Amenities | Golf Course, Playground, Schools, Shopping |
| Size Irregular | 59.67 |
| Size Total | 59.67 M2 |
| Size Total Text | 59.67 M2 |
Rooms
| Level | Type | Length | Width | Dimensions |
|---|---|---|---|---|
| Main Level | Living Room | 6.34 m | 4.49 m | 6.34 m x 4.49 m |
| Main Level | Kitchen | 2.78 m | 3.18 m | 2.78 m x 3.18 m |
| Main Level | Primary Bedroom | 3.93 m | 3.31 m | 3.93 m x 3.31 m |
| Main Level | Bedroom 2 | 2.95 m | 3 m | 2.95 m x 3 m |
| Main Level | Laundry Room | 1.75 m | 1.79 m | 1.75 m x 1.79 m |
https://www.realtor.ca/real-estate/28528862/125-2045-grantham-co-nw-edmonton-glastonbury


