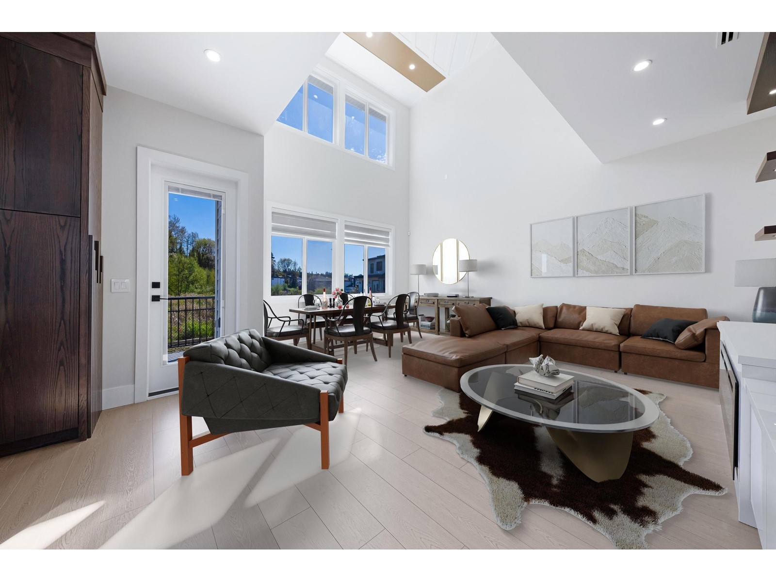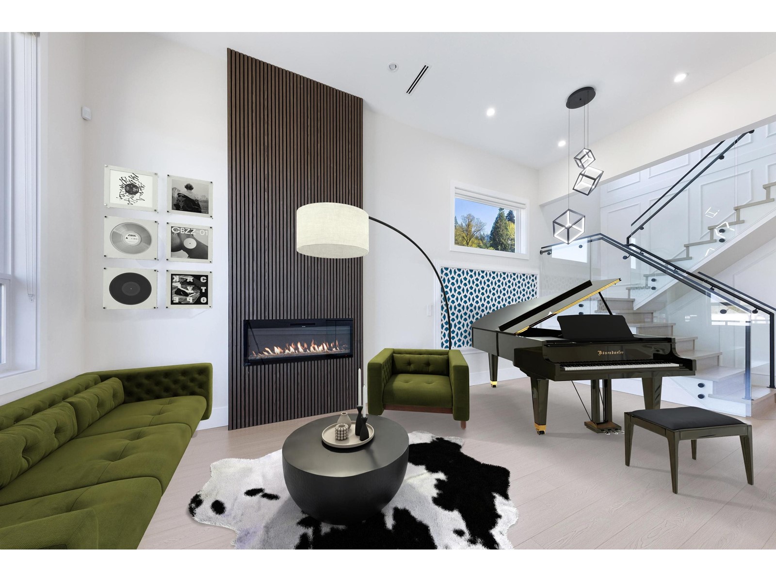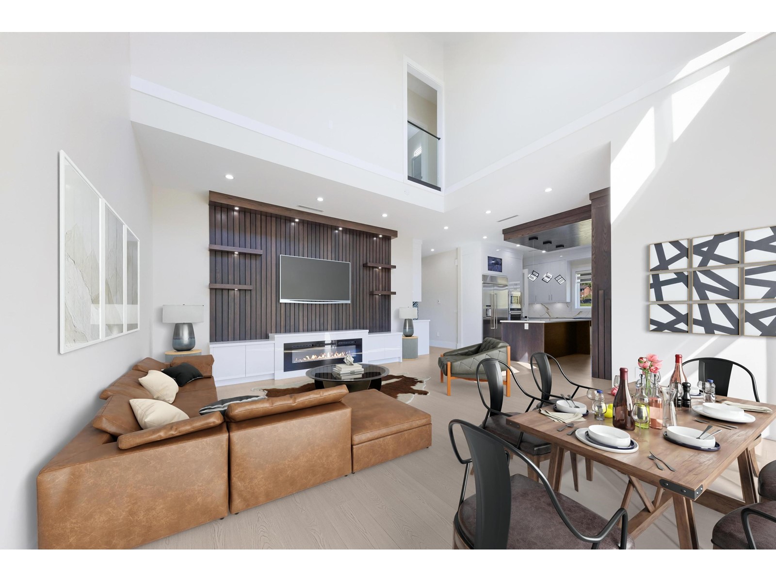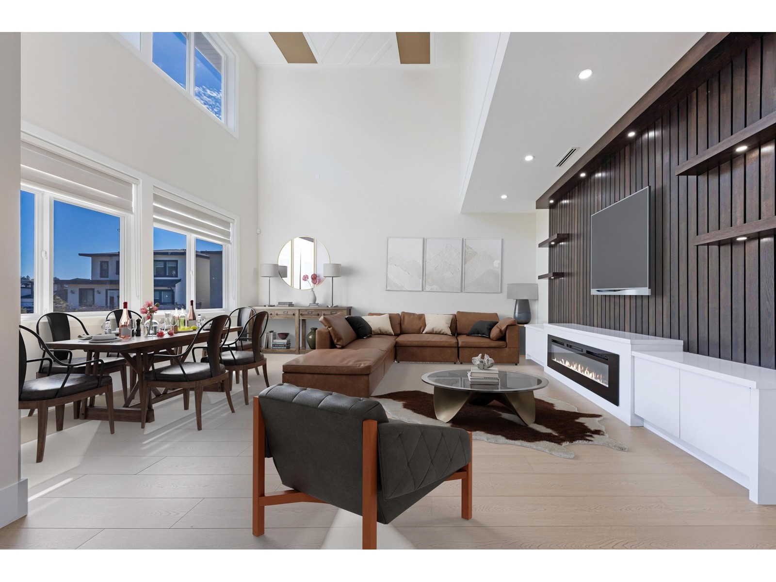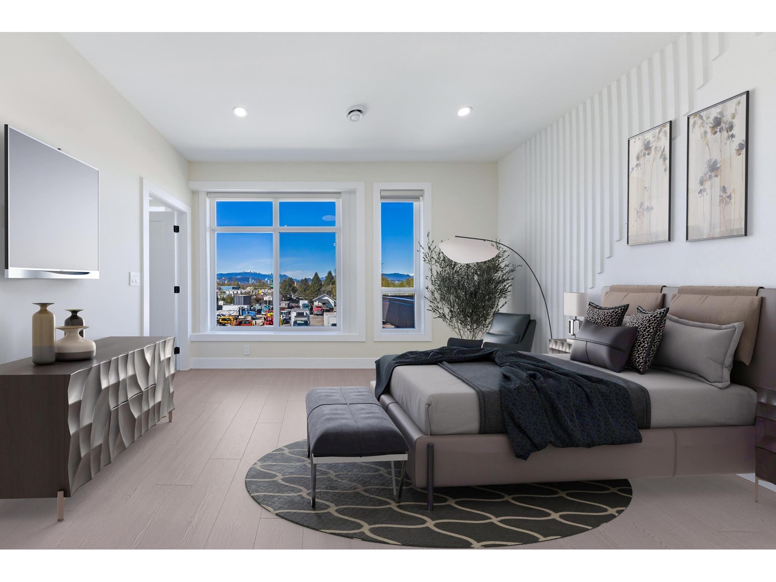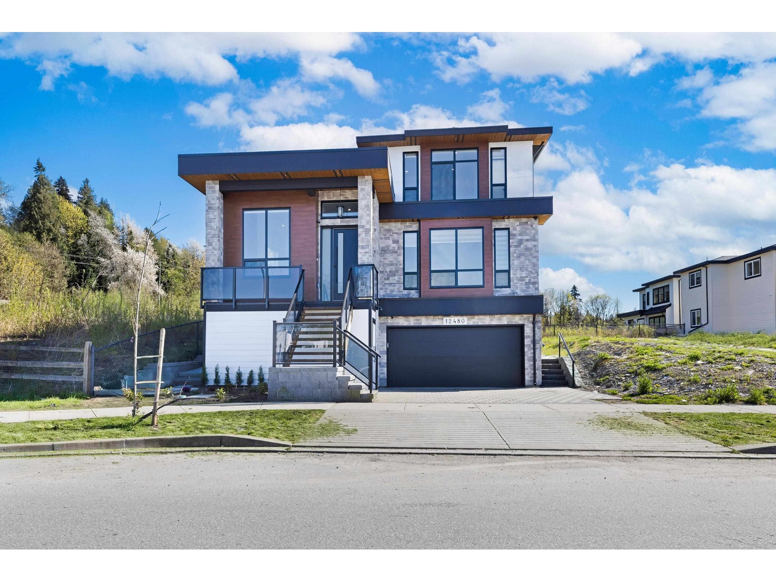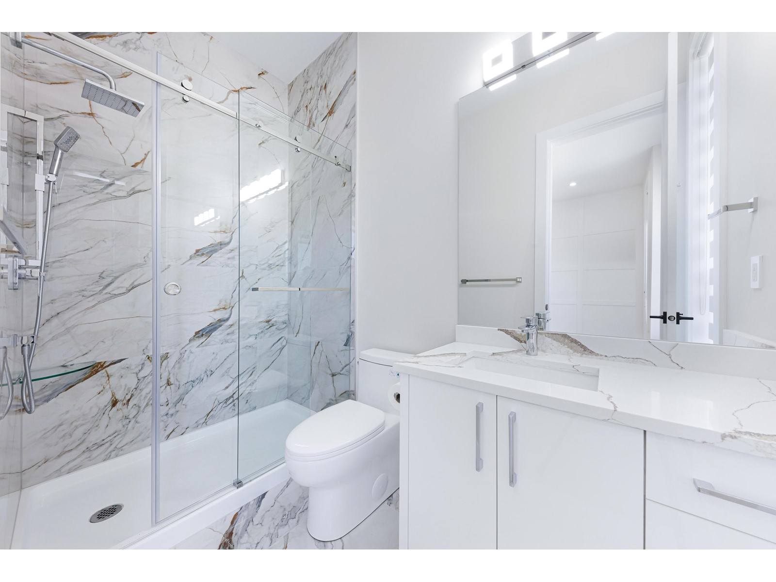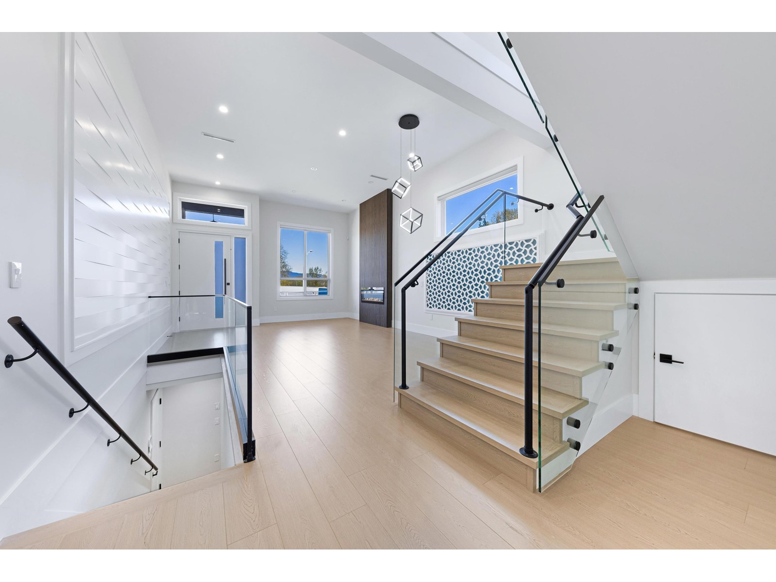8 Bedroom
7 Bathroom
4,744 ft2
2 Level
Fireplace
Radiant Heat
$1,999,333
Introducing this brand new, mountain view masterpiece offering 8 bedrooms and 7 bathrooms across approx. 4,700 sq ft of elegant living space.Thoughtfully designed with two income-generating basement suites (2-bed & 1-bed) and potential for a third suite, this home is ideal for multi-generational living or maximizing rental income.The main floor features 2 spacious bedrooms, 2 full baths, a formal living room, family room, and a designer kitchen plus spice kitchen equipped with premium branded appliances. Upstairs boasts 3 bedrooms, each with a full ensuite and stunning mountain views. Zoned for live-work use which is perfect for running a commercial business from home. Walking distance to Khalsa School & close proximity to the Scott Road Sky Train Station. (id:57557)
Property Details
|
MLS® Number
|
R2991694 |
|
Property Type
|
Single Family |
|
Neigbourhood
|
Johnston Heights |
|
View Type
|
Mountain View |
Building
|
Bathroom Total
|
7 |
|
Bedrooms Total
|
8 |
|
Age
|
1 Years |
|
Architectural Style
|
2 Level |
|
Construction Style Attachment
|
Detached |
|
Fireplace Present
|
Yes |
|
Fireplace Total
|
1 |
|
Heating Type
|
Radiant Heat |
|
Size Interior
|
4,744 Ft2 |
|
Type
|
House |
|
Utility Water
|
Municipal Water |
Parking
Land
|
Acreage
|
No |
|
Sewer
|
Sanitary Sewer |
|
Size Irregular
|
4039 |
|
Size Total
|
4039 Sqft |
|
Size Total Text
|
4039 Sqft |
Utilities
|
Electricity
|
Available |
|
Natural Gas
|
Available |
|
Water
|
Available |
https://www.realtor.ca/real-estate/28198259/12480-106a-avenue-surrey

