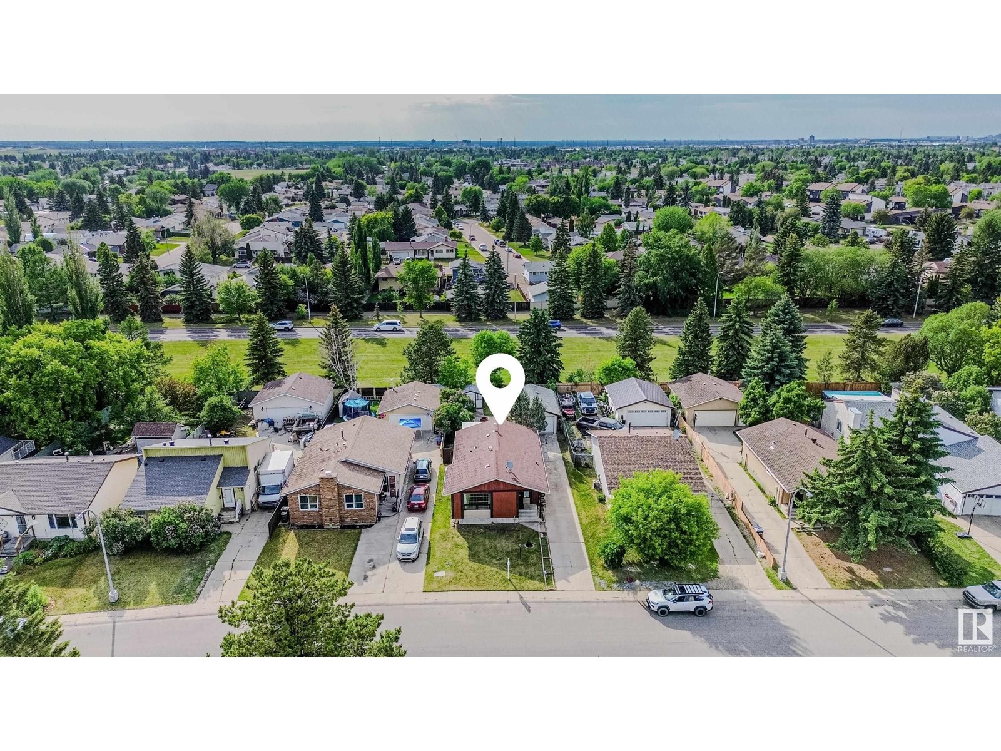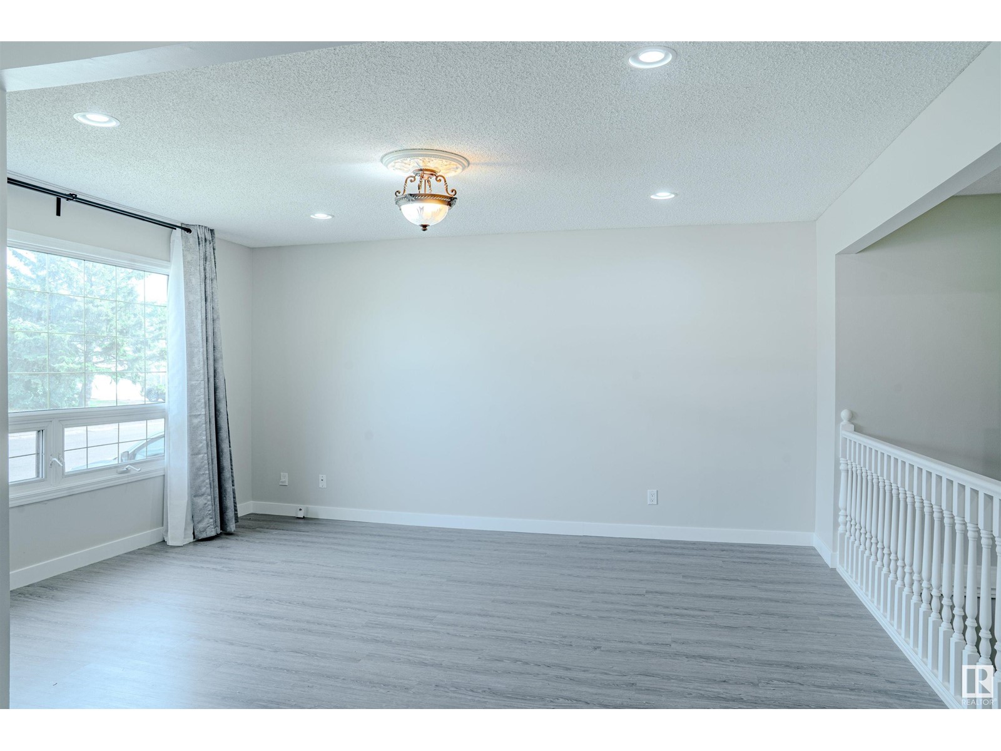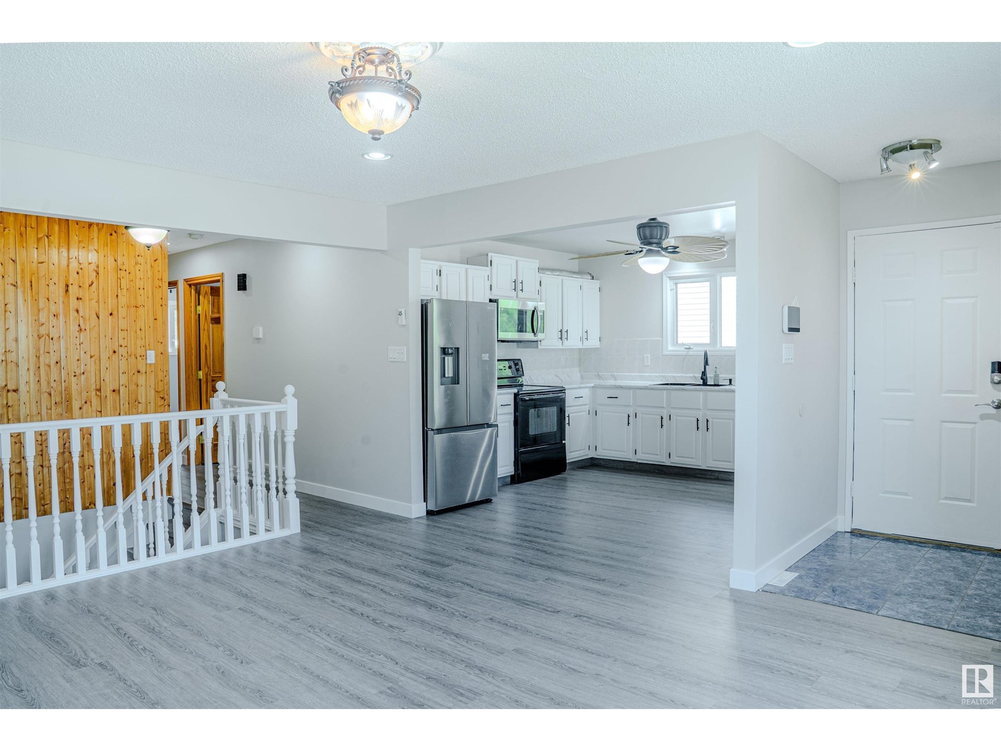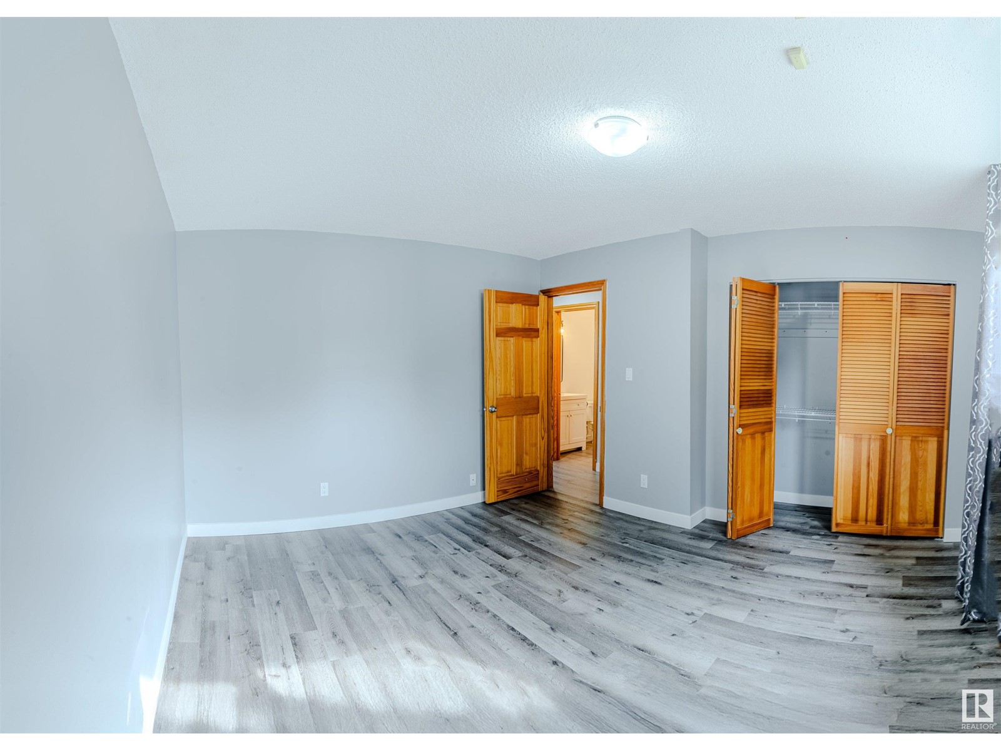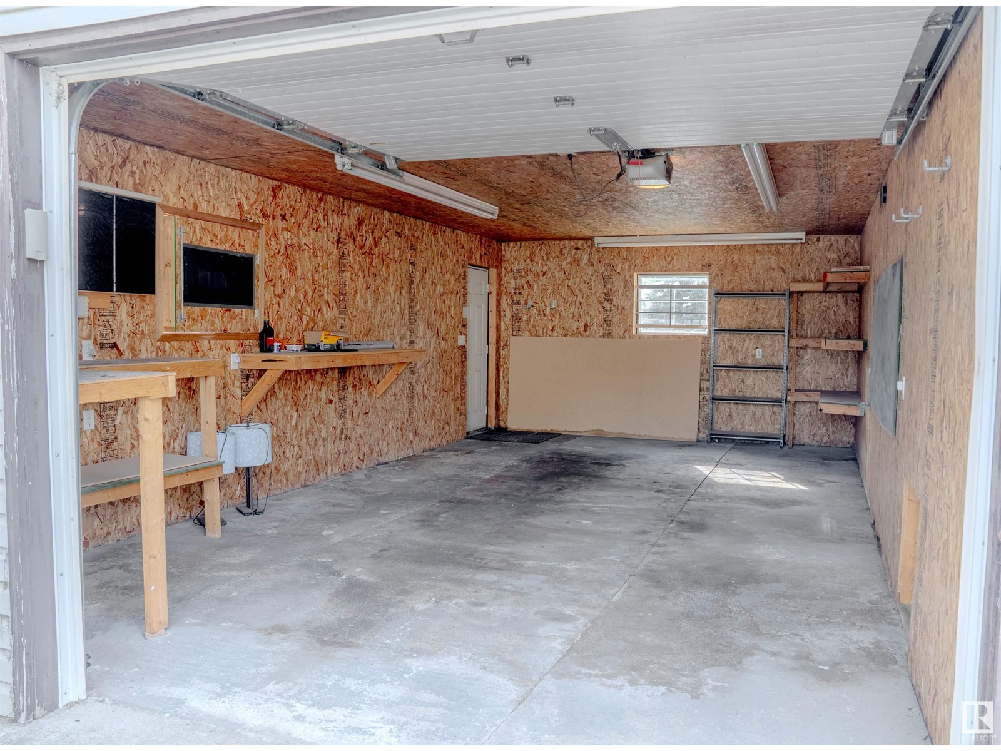4 Bedroom
2 Bathroom
1,075 ft2
Bungalow
Forced Air
$414,900
Step into this charming updated bungalow. The main floor features a bright, open living space with brand new flooring and fresh paint throughout, creating a clean and contemporary feel. The updated main bathroom offers a stylish touch, while the kitchen is equipped with nearly new, gently used sink and appliances — blending convenience with everyday comfort. Downstairs, the fully finished basement provides even more versatile living space, complete with a comfortable bedroom, full bathroom, and a cozy living area — ideal for extended family, guests, or a private home office. Outside, enjoy the practicality of an oversized garage, two storage sheds, and a long driveway that fits up to five vehicles — perfect for growing families or hosting visitors. Located in the peaceful, developed and family-friendly community of Sakaw on Edmonton’s south side, this updated, well-maintained, and move-in ready home is waiting for the next family to create lasting memories in a place they’ll truly call home. (id:57557)
Property Details
|
MLS® Number
|
E4441429 |
|
Property Type
|
Single Family |
|
Neigbourhood
|
Sakaw |
|
Amenities Near By
|
Playground, Public Transit, Schools, Shopping |
|
Features
|
See Remarks |
|
Structure
|
Deck, Fire Pit |
Building
|
Bathroom Total
|
2 |
|
Bedrooms Total
|
4 |
|
Appliances
|
Dishwasher, Dryer, Garage Door Opener Remote(s), Garage Door Opener, Microwave Range Hood Combo, Refrigerator, Storage Shed, Stove, Washer, See Remarks |
|
Architectural Style
|
Bungalow |
|
Basement Development
|
Finished |
|
Basement Type
|
Full (finished) |
|
Constructed Date
|
1980 |
|
Construction Style Attachment
|
Detached |
|
Fire Protection
|
Smoke Detectors |
|
Heating Type
|
Forced Air |
|
Stories Total
|
1 |
|
Size Interior
|
1,075 Ft2 |
|
Type
|
House |
Parking
Land
|
Acreage
|
No |
|
Fence Type
|
Fence |
|
Land Amenities
|
Playground, Public Transit, Schools, Shopping |
|
Size Irregular
|
547.39 |
|
Size Total
|
547.39 M2 |
|
Size Total Text
|
547.39 M2 |
Rooms
| Level |
Type |
Length |
Width |
Dimensions |
|
Basement |
Bedroom 4 |
|
|
Measurements not available |
|
Main Level |
Living Room |
|
|
Measurements not available |
|
Main Level |
Dining Room |
|
|
Measurements not available |
|
Main Level |
Kitchen |
|
|
Measurements not available |
|
Main Level |
Primary Bedroom |
|
|
Measurements not available |
|
Main Level |
Bedroom 2 |
|
|
Measurements not available |
|
Main Level |
Bedroom 3 |
|
|
Measurements not available |
https://www.realtor.ca/real-estate/28443059/1240-65-st-nw-edmonton-sakaw


