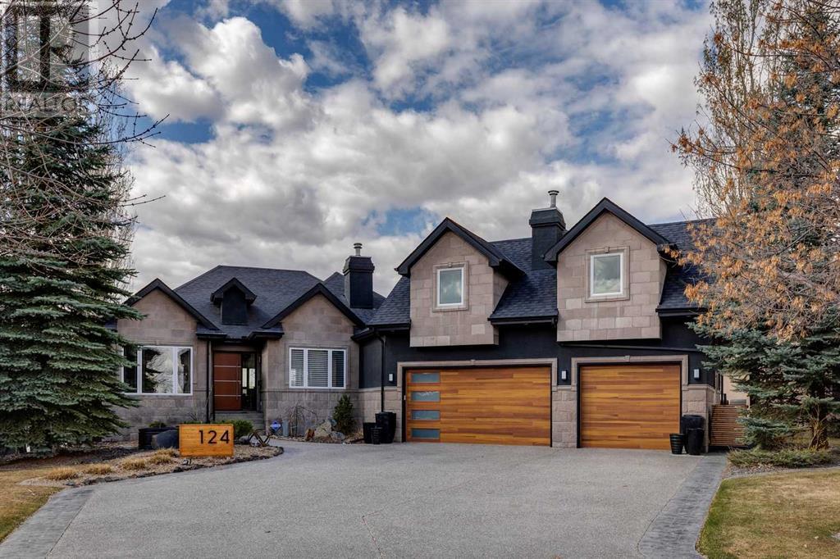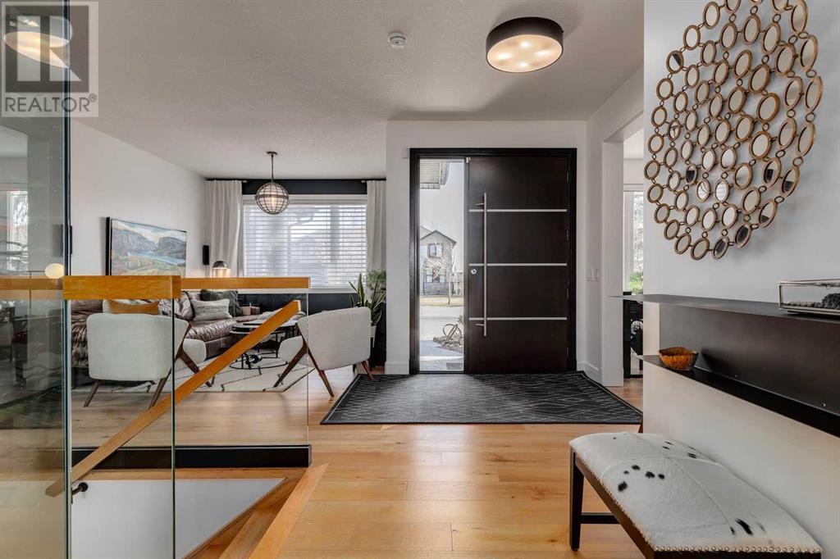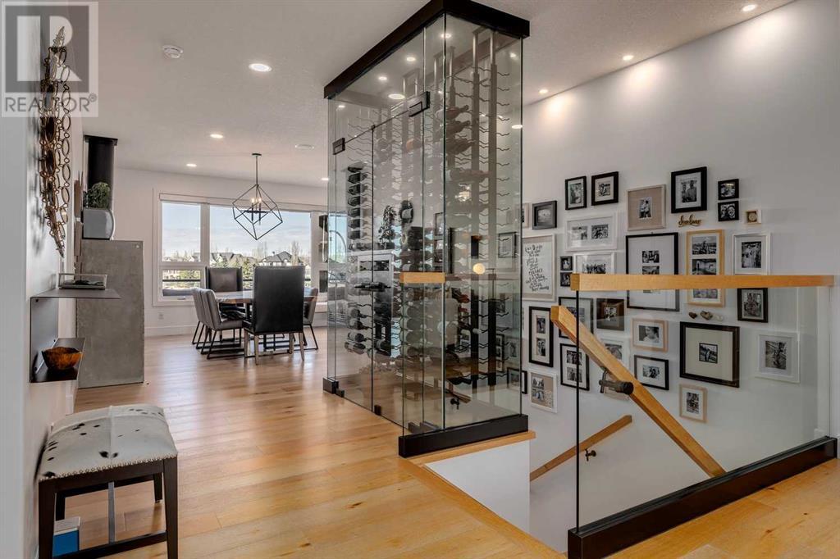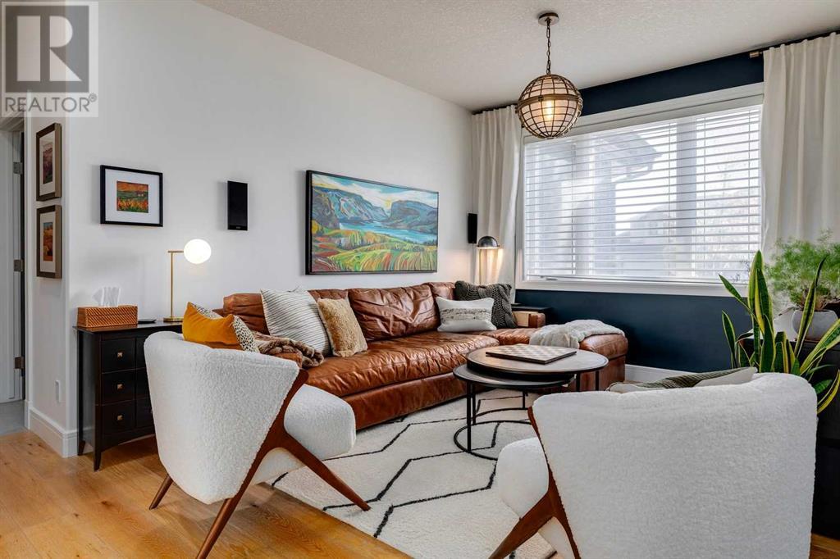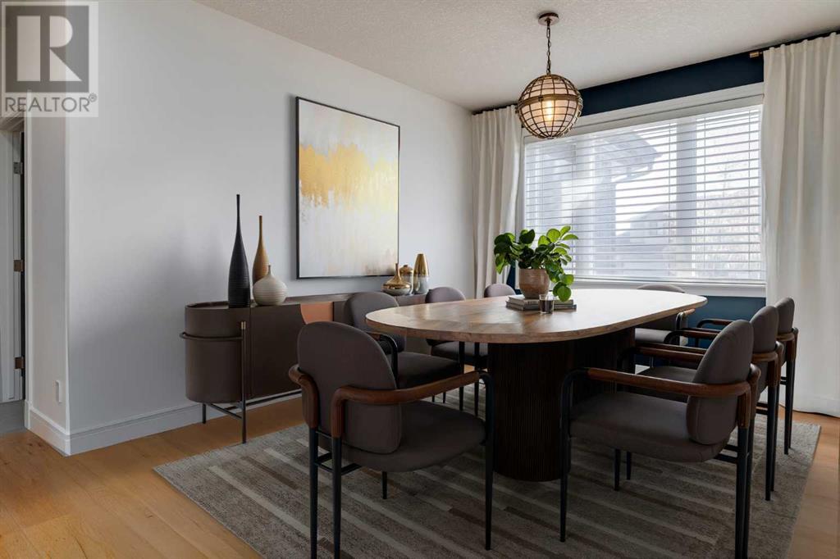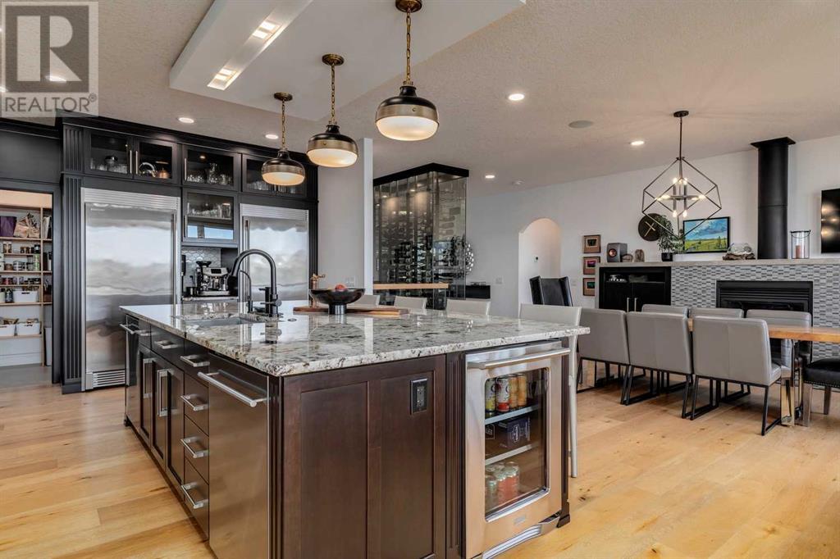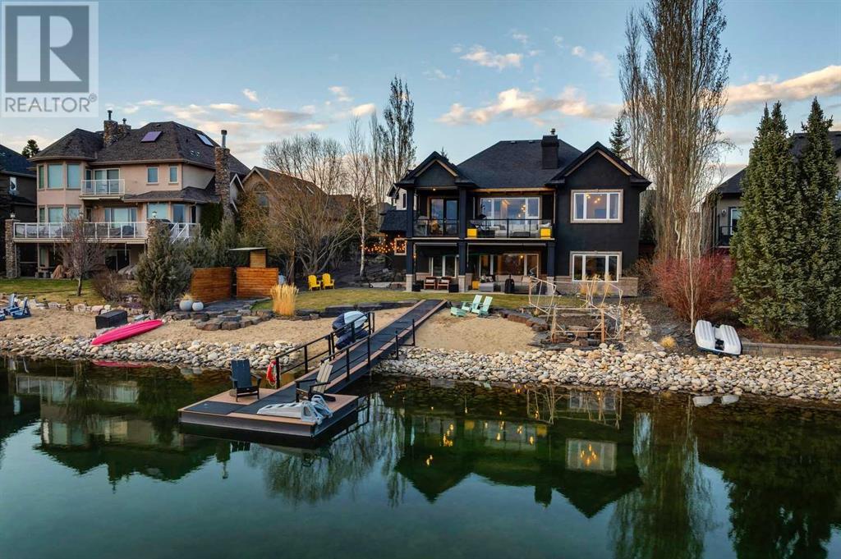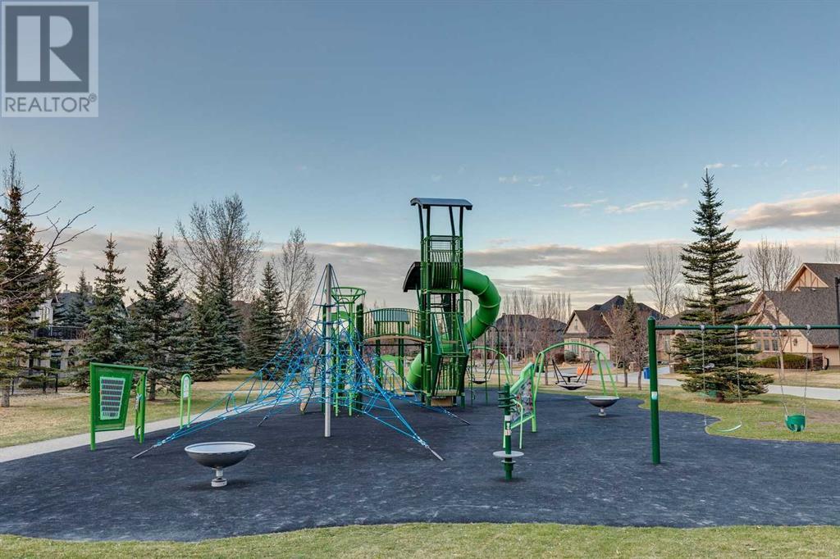5 Bedroom
5 Bathroom
2,668 ft2
Bungalow
Fireplace
Central Air Conditioning
Forced Air
Waterfront
Landscaped
$2,500,000
**TEMPORARY WITHDRAWAL until May 27th due to family coming in from out of town** Welcome to your dream LAKE FRONT BUNGALOW, FULLY RENOVATED and set on a QUARTER ACRE LOT with 85 FEET of SW-FACING SHORELNE, SANDY BEACH, and breathtaking VIEWS where wellness and lifestyle goals are effortlessly achieved. Enjoy year-round recreation—from swimming and paddleboarding to skating and skiing—then relax on one of four decks or patios, the new MAINTENANCE FREE DOCK, or in your SAUNA AND MEDITATION CABIN. With 5 BEDS, 5 BATHS, and a SEPARATE 708 sq ft SUITE OVER THE GARAGE, there is plenty of space to enjoy as a family, and distinctly separate areas for peace and privacy. The main level includes a home office, dining and living rooms, gourmet kitchen with seated 5x10 ISLAND and walk through pantry, GLASS WINE CELLAR, powder room, and a luxurious primary suite. The walkout basement features 3 bedrooms, a rec room with concrete fireplace, wet bar, laundry room and custom cabinetry.Renovated with exceptional detail. Special features sheet and renovation history available upon request. (id:57557)
Property Details
|
MLS® Number
|
A2214619 |
|
Property Type
|
Single Family |
|
Neigbourhood
|
Heritage Pointe |
|
Amenities Near By
|
Recreation Nearby, Water Nearby |
|
Community Features
|
Lake Privileges |
|
Features
|
No Animal Home, No Smoking Home, Sauna |
|
Parking Space Total
|
9 |
|
Plan
|
0412641 |
|
Structure
|
Deck |
|
View Type
|
View |
|
Water Front Type
|
Waterfront |
Building
|
Bathroom Total
|
5 |
|
Bedrooms Above Ground
|
2 |
|
Bedrooms Below Ground
|
3 |
|
Bedrooms Total
|
5 |
|
Appliances
|
See Remarks |
|
Architectural Style
|
Bungalow |
|
Basement Features
|
Walk Out |
|
Basement Type
|
Full |
|
Constructed Date
|
2005 |
|
Construction Material
|
Poured Concrete |
|
Construction Style Attachment
|
Detached |
|
Cooling Type
|
Central Air Conditioning |
|
Exterior Finish
|
Concrete |
|
Fireplace Present
|
Yes |
|
Fireplace Total
|
3 |
|
Flooring Type
|
Ceramic Tile, Hardwood, Vinyl Plank |
|
Foundation Type
|
Poured Concrete |
|
Half Bath Total
|
1 |
|
Heating Type
|
Forced Air |
|
Stories Total
|
1 |
|
Size Interior
|
2,668 Ft2 |
|
Total Finished Area
|
2668.25 Sqft |
|
Type
|
House |
|
Utility Water
|
None |
Parking
|
Garage
|
|
|
Heated Garage
|
|
|
Oversize
|
|
|
Attached Garage
|
3 |
Land
|
Acreage
|
No |
|
Fence Type
|
Not Fenced |
|
Land Amenities
|
Recreation Nearby, Water Nearby |
|
Landscape Features
|
Landscaped |
|
Size Depth
|
25.94 M |
|
Size Frontage
|
39.38 M |
|
Size Irregular
|
1019.40 |
|
Size Total
|
1019.4 M2|10,890 - 21,799 Sqft (1/4 - 1/2 Ac) |
|
Size Total Text
|
1019.4 M2|10,890 - 21,799 Sqft (1/4 - 1/2 Ac) |
|
Zoning Description
|
Rc |
Rooms
| Level |
Type |
Length |
Width |
Dimensions |
|
Third Level |
3pc Bathroom |
|
|
8.92 Ft x 9.67 Ft |
|
Third Level |
Eat In Kitchen |
|
|
8.42 Ft x 8.42 Ft |
|
Third Level |
Bedroom |
|
|
13.83 Ft x 10.33 Ft |
|
Third Level |
Loft |
|
|
24.42 Ft x 22.42 Ft |
|
Basement |
3pc Bathroom |
|
|
7.25 Ft x 9.25 Ft |
|
Basement |
4pc Bathroom |
|
|
6.00 Ft x 8.50 Ft |
|
Basement |
Eat In Kitchen |
|
|
6.92 Ft x 7.00 Ft |
|
Basement |
Bedroom |
|
|
9.83 Ft x 12.50 Ft |
|
Basement |
Bedroom |
|
|
13.25 Ft x 13.00 Ft |
|
Basement |
Bedroom |
|
|
10.08 Ft x 14.75 Ft |
|
Basement |
Laundry Room |
|
|
6.92 Ft x 7.00 Ft |
|
Basement |
Recreational, Games Room |
|
|
28.75 Ft x 28.58 Ft |
|
Basement |
Furnace |
|
|
14.33 Ft x 8.25 Ft |
|
Main Level |
2pc Bathroom |
|
|
4.58 Ft x 6.08 Ft |
|
Main Level |
5pc Bathroom |
|
|
10.67 Ft x 12.58 Ft |
|
Main Level |
Dining Room |
|
|
12.58 Ft x 16.75 Ft |
|
Main Level |
Foyer |
|
|
7.17 Ft x 8.92 Ft |
|
Main Level |
Kitchen |
|
|
14.08 Ft x 25.33 Ft |
|
Main Level |
Living Room |
|
|
10.75 Ft x 16.25 Ft |
|
Main Level |
Office |
|
|
12.75 Ft x 13.58 Ft |
|
Main Level |
Primary Bedroom |
|
|
13.58 Ft x 21.50 Ft |
|
Main Level |
Other |
|
|
13.42 Ft x 5.92 Ft |
https://www.realtor.ca/real-estate/28213532/124-heritage-lake-drive-heritage-pointe

