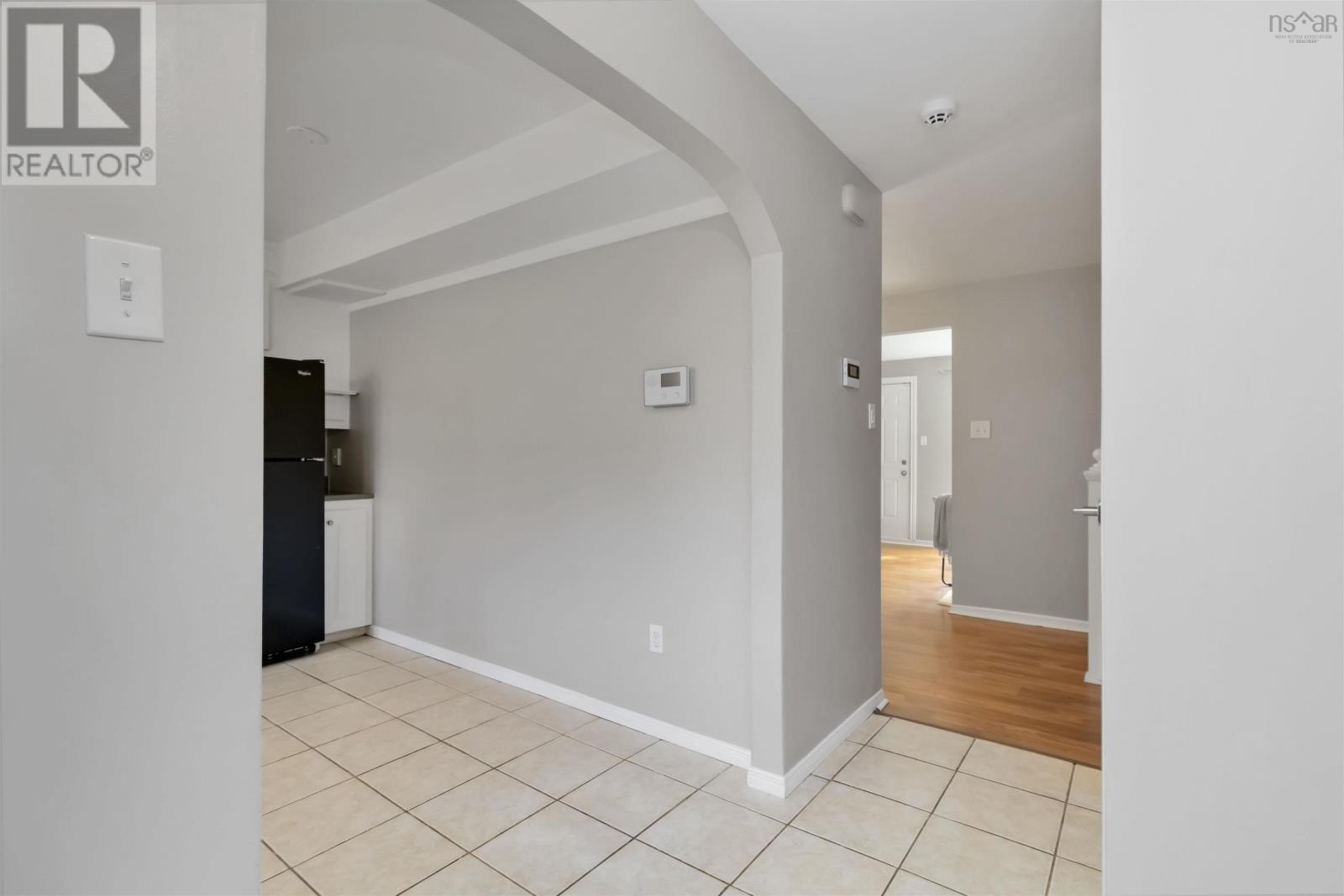3 Bedroom
2 Bathroom
1,591 ft2
Inground Pool
Partially Landscaped
$395,000Maintenance,
$502.81 Monthly
Prime Location & Affordable Living! Welcome to 124 Forestside Crescent, a fantastic opportunity for first-time homebuyers or investors looking to start their journey. This 3-bedroom, 1.5-bathroom home is priced to sell and offers low-maintenance living with condo fees covering water, windows & roof upkeep, snow removal, lawn care, and much more - so you can focus on enjoying your home without the hassle of outdoor upkeep. Residents also have access to excellent amenities, including a heated outdoor saltwater pool, playground, basketball court, and one assigned parking spot (#2). Additional parking may be available upon request. Located in the safe and welcoming community of Clayton Park, this home offers both convenience and comfort. The lower level provides ample space and potential, perfect for a home gym, home theater, or man cave, offering endless possibilities to suit your lifestyle. Plus, a brand-new oil tank was installed in (2025). Don't miss out! Book your viewing today! (id:57557)
Property Details
|
MLS® Number
|
202514103 |
|
Property Type
|
Single Family |
|
Community Name
|
Clayton Park |
|
Amenities Near By
|
Park, Playground, Public Transit, Shopping, Place Of Worship |
|
Community Features
|
Recreational Facilities, School Bus |
|
Pool Type
|
Inground Pool |
Building
|
Bathroom Total
|
2 |
|
Bedrooms Above Ground
|
3 |
|
Bedrooms Total
|
3 |
|
Appliances
|
Cooktop, Oven, Dishwasher, Dryer, Washer, Refrigerator |
|
Basement Development
|
Partially Finished |
|
Basement Type
|
Full (partially Finished) |
|
Constructed Date
|
1973 |
|
Exterior Finish
|
Brick, Vinyl |
|
Flooring Type
|
Laminate |
|
Foundation Type
|
Poured Concrete |
|
Half Bath Total
|
1 |
|
Stories Total
|
2 |
|
Size Interior
|
1,591 Ft2 |
|
Total Finished Area
|
1591 Sqft |
|
Type
|
Row / Townhouse |
|
Utility Water
|
Municipal Water |
Parking
Land
|
Acreage
|
No |
|
Land Amenities
|
Park, Playground, Public Transit, Shopping, Place Of Worship |
|
Landscape Features
|
Partially Landscaped |
|
Sewer
|
Municipal Sewage System |
|
Size Total Text
|
Under 1/2 Acre |
Rooms
| Level |
Type |
Length |
Width |
Dimensions |
|
Second Level |
Primary Bedroom |
|
|
18 x 12 |
|
Second Level |
Bedroom |
|
|
13 x 11 |
|
Second Level |
Bedroom |
|
|
11 x 9 |
|
Second Level |
Bath (# Pieces 1-6) |
|
|
10 x 5 |
|
Second Level |
Other |
|
|
7.8 x 2.11 (walk in closet) |
|
Lower Level |
Recreational, Games Room |
|
|
20 x 10.3 |
|
Lower Level |
Laundry Room |
|
|
17 x 10.3 (w/Storage) |
|
Lower Level |
Workshop |
|
|
20.4 x 10.2 (w/Storage) |
|
Main Level |
Kitchen |
|
|
12 x 11.5 |
|
Main Level |
Living Room |
|
|
20.2 x 11.4 |
|
Main Level |
Dining Room |
|
|
11 x 9 |
|
Main Level |
Bath (# Pieces 1-6) |
|
|
5.11 x 2.6 |
https://www.realtor.ca/real-estate/28445235/124-forestside-crescent-clayton-park-clayton-park















































