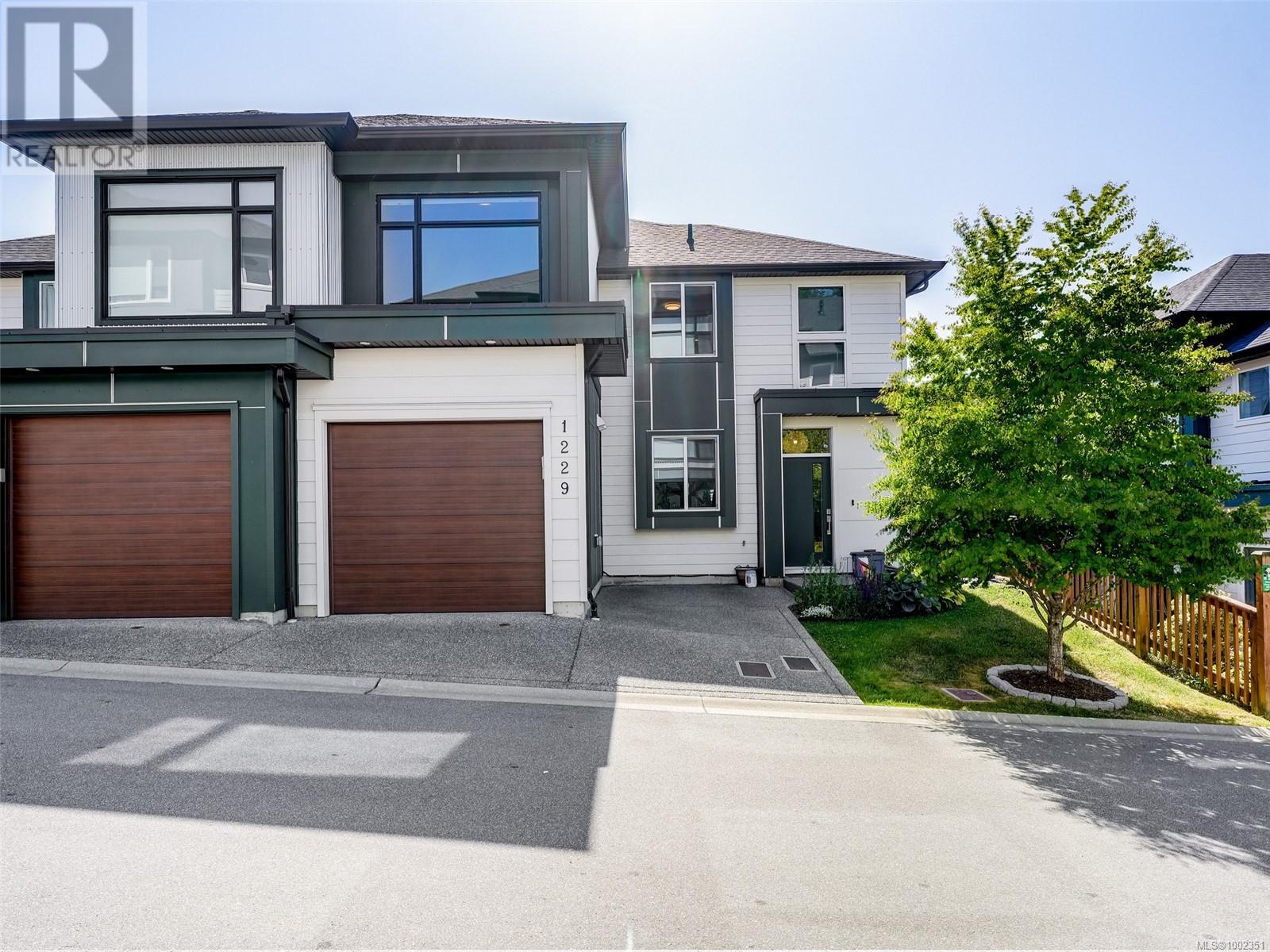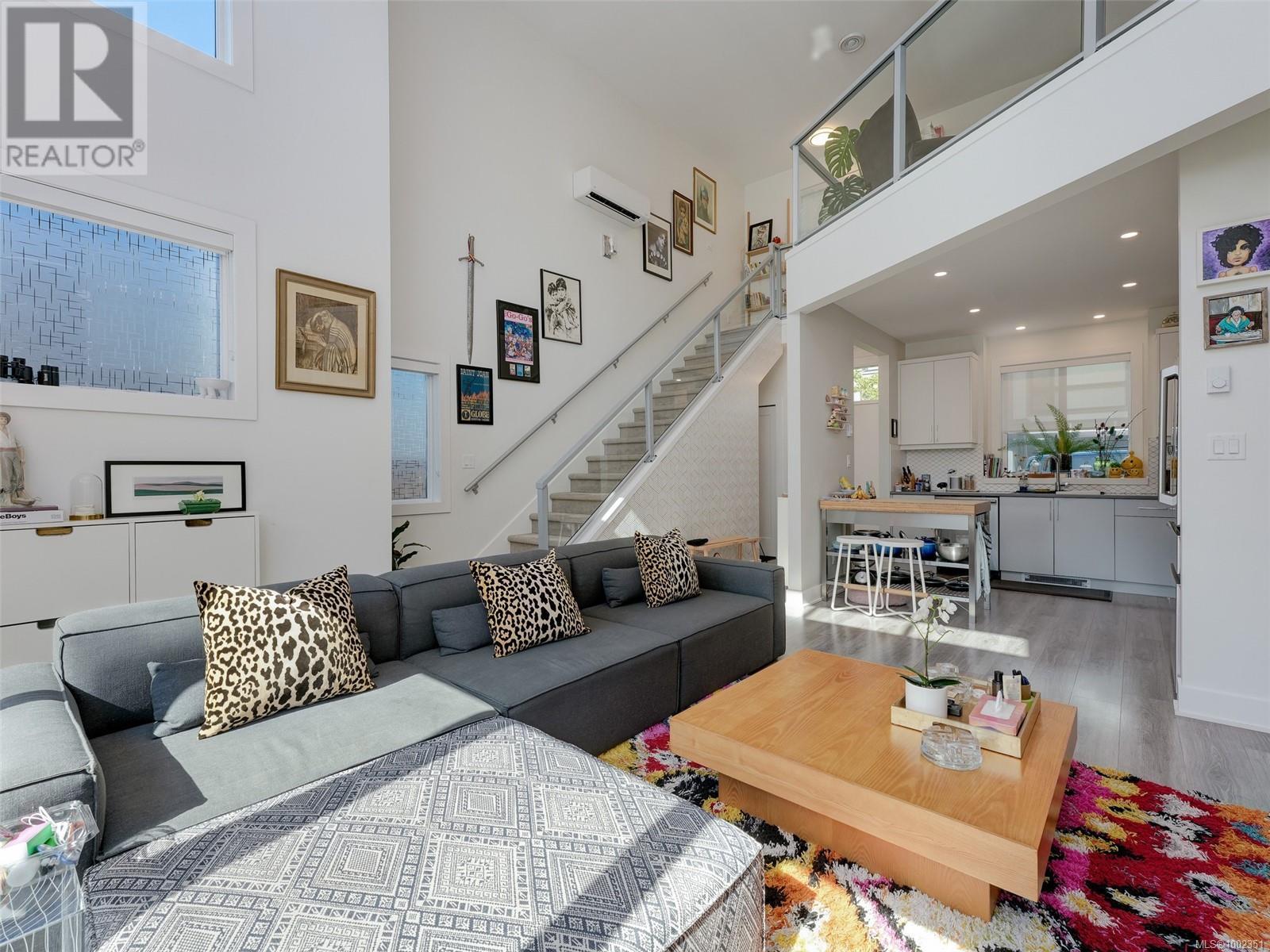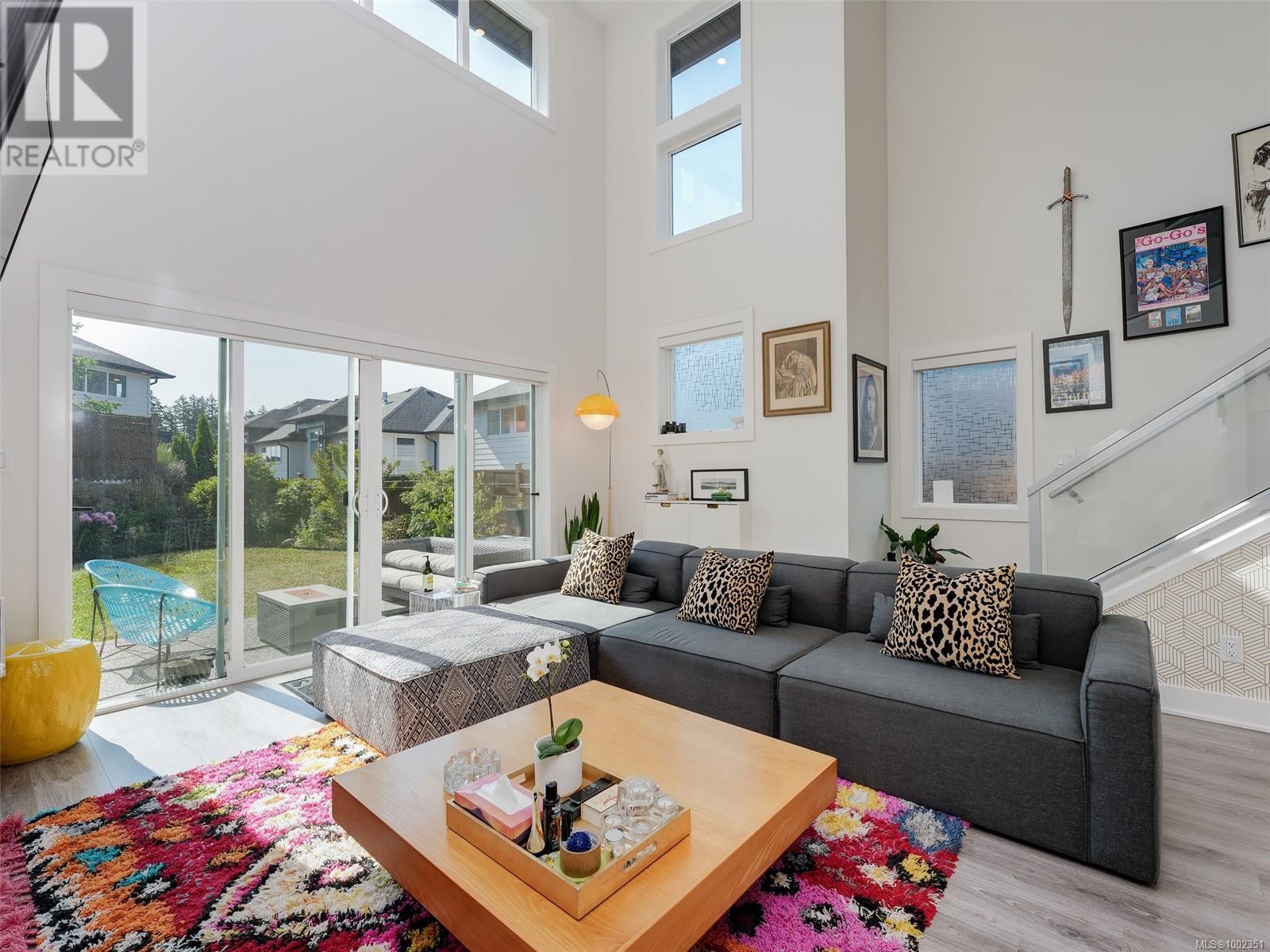3 Bedroom
2 Bathroom
1,876 ft2
Contemporary
Fireplace
Air Conditioned
Baseboard Heaters
$809,900Maintenance,
$171 Monthly
Welcome home to this stunning 3 bedroom 2 bathroom end unit townhome is.Bo more like a Duplex as one neighbour. Amazing main living space with a ceiling height of almost 18 feet with an abundance of natural light from two stories of windows. Open-concept layout with chef’s kitchen, high end stainless steel appliances, quartz counters, designer backsplash, dining area and a living room with a double sided gas fireplace. Oversized patio doors lead to the large south facing fully fenced backyard with a gas outlet perfect for bbq's and space to entertain or play with the kids or pets. Perfect bedroom layout with the option to have the primary bedroom either on the main or upstairs and 2 more bedrooms each with vaulted ceilings. Continuing upstairs you will find a bonus second living loft area that is perfect as a second living space/family room, office, or extra space for kids or teen + two more bedrooms with plenty of storage space, including a walk-in closet with custom drawers and shelves. Bonus - hot water on demand system, lots of storage and garage. Minutes to all levels of shopping, Jordie Lunn bike park, and schools. (id:57557)
Property Details
|
MLS® Number
|
1002351 |
|
Property Type
|
Single Family |
|
Neigbourhood
|
Westhills |
|
Community Features
|
Pets Allowed With Restrictions, Family Oriented |
|
Features
|
Park Setting, Southern Exposure, Other |
|
Parking Space Total
|
2 |
|
Plan
|
Eps5118 |
|
Structure
|
Patio(s) |
Building
|
Bathroom Total
|
2 |
|
Bedrooms Total
|
3 |
|
Architectural Style
|
Contemporary |
|
Constructed Date
|
2019 |
|
Cooling Type
|
Air Conditioned |
|
Fireplace Present
|
Yes |
|
Fireplace Total
|
1 |
|
Heating Fuel
|
Electric, Natural Gas |
|
Heating Type
|
Baseboard Heaters |
|
Size Interior
|
1,876 Ft2 |
|
Total Finished Area
|
1423 Sqft |
|
Type
|
Row / Townhouse |
Parking
Land
|
Access Type
|
Road Access |
|
Acreage
|
No |
|
Size Irregular
|
2253 |
|
Size Total
|
2253 Sqft |
|
Size Total Text
|
2253 Sqft |
|
Zoning Type
|
Residential |
Rooms
| Level |
Type |
Length |
Width |
Dimensions |
|
Second Level |
Bedroom |
|
|
12'3 x 10'10 |
|
Second Level |
Bathroom |
|
|
4-Piece |
|
Second Level |
Bedroom |
|
|
13' x 11' |
|
Main Level |
Patio |
|
|
26' x 8' |
|
Main Level |
Ensuite |
|
|
4-Piece |
|
Main Level |
Kitchen |
|
|
12' x 11' |
|
Main Level |
Dining Room |
|
|
12' x 11' |
|
Main Level |
Primary Bedroom |
|
|
14' x 11' |
|
Main Level |
Living Room |
|
|
14'5 x 14'2 |
https://www.realtor.ca/real-estate/28433163/1229-solstice-cres-langford-westhills






























