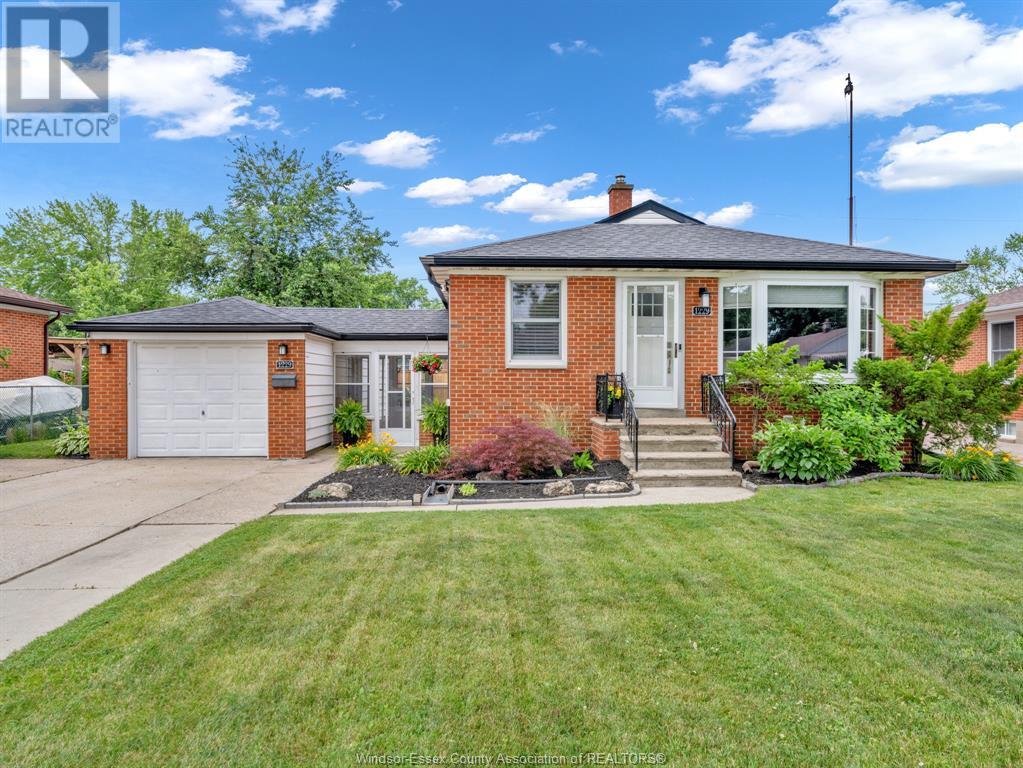3 Bedroom
2 Bathroom
Bungalow, Ranch
Central Air Conditioning
Forced Air
Landscaped
$499,888
Welcome to this beautifully updated 3-bedroom, 2 full bath brick ranch nestled in the heart of soughtafter Riverside. Completely renovated in 2016, this home features a modern open-concept layout and a stunning kitchen complete with quartz countertops, subway tile backsplash, and sleek stainless steel appliances—perfect for everyday living and entertaining. Enjoy recent updates throughout, including stylish new flooring (2024) and a refreshed main bath. The fully finished basement offers a spacious family room, ideal for movie nights or relaxing with loved ones, along with plenty of additional space for a home office, gym, or play area. Outside, you'll find a double-wide concrete driveway, an extra-deep single-car garage with an attached workshop, and a fully fenced backyard with a covered patio—perfect for summer BBQs and gatherings. A large storage shed provides added convenience. Located just minutes from top-rated schools, parks, shopping, and scenic walking trails, this home offers the perfect combination of comfort, style, and location. Don’t miss your chance to own this turnkey gem in one of Windsor’s most desirable neighborhoods! (id:57557)
Property Details
|
MLS® Number
|
25016189 |
|
Property Type
|
Single Family |
|
Features
|
Double Width Or More Driveway, Concrete Driveway, Finished Driveway, Front Driveway |
Building
|
Bathroom Total
|
2 |
|
Bedrooms Above Ground
|
3 |
|
Bedrooms Total
|
3 |
|
Appliances
|
Dishwasher, Dryer, Refrigerator, Stove, Washer |
|
Architectural Style
|
Bungalow, Ranch |
|
Construction Style Attachment
|
Detached |
|
Cooling Type
|
Central Air Conditioning |
|
Exterior Finish
|
Aluminum/vinyl, Brick |
|
Flooring Type
|
Ceramic/porcelain, Hardwood |
|
Foundation Type
|
Block |
|
Heating Fuel
|
Natural Gas |
|
Heating Type
|
Forced Air |
|
Stories Total
|
1 |
|
Type
|
House |
Parking
|
Attached Garage
|
|
|
Garage
|
|
|
Inside Entry
|
|
Land
|
Acreage
|
No |
|
Fence Type
|
Fence |
|
Landscape Features
|
Landscaped |
|
Size Irregular
|
60.23 X 106.43 Ft |
|
Size Total Text
|
60.23 X 106.43 Ft |
|
Zoning Description
|
Res |
Rooms
| Level |
Type |
Length |
Width |
Dimensions |
|
Basement |
3pc Bathroom |
|
|
Measurements not available |
|
Basement |
Storage |
|
|
Measurements not available |
|
Basement |
Family Room |
|
|
Measurements not available |
|
Basement |
Laundry Room |
|
|
Measurements not available |
|
Main Level |
4pc Bathroom |
|
|
Measurements not available |
|
Main Level |
Bedroom |
|
|
Measurements not available |
|
Main Level |
Bedroom |
|
|
Measurements not available |
|
Main Level |
Primary Bedroom |
|
|
Measurements not available |
|
Main Level |
Living Room |
|
|
Measurements not available |
|
Main Level |
Kitchen |
|
|
Measurements not available |
https://www.realtor.ca/real-estate/28523970/1229-edward-windsor























































