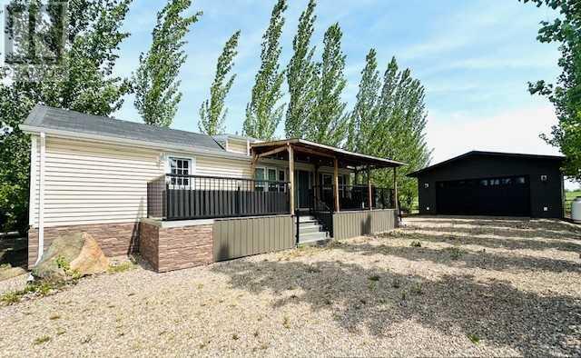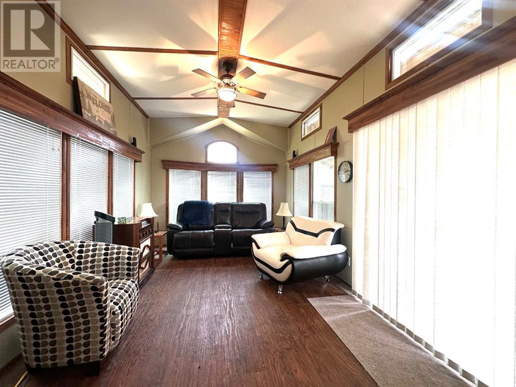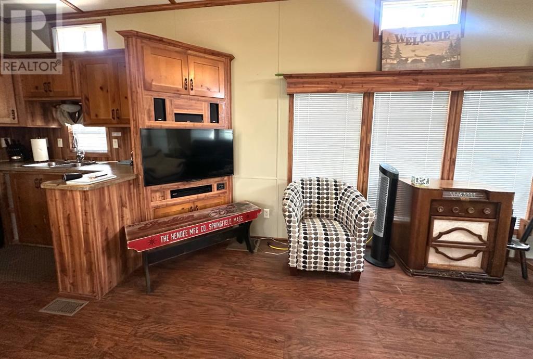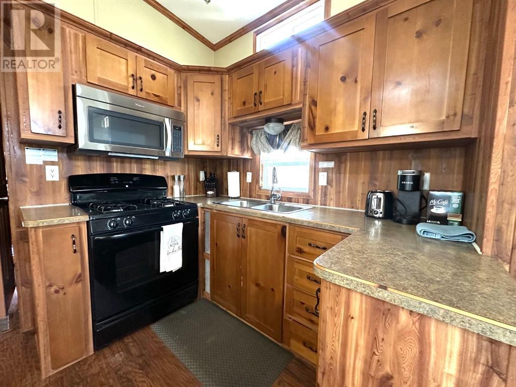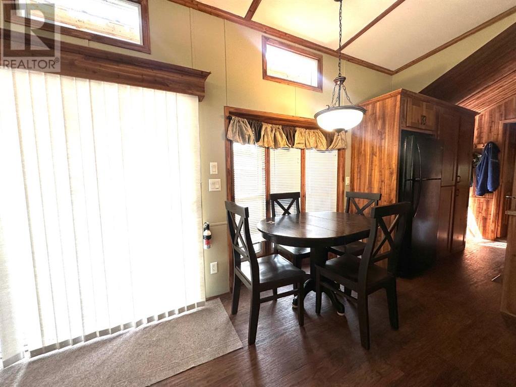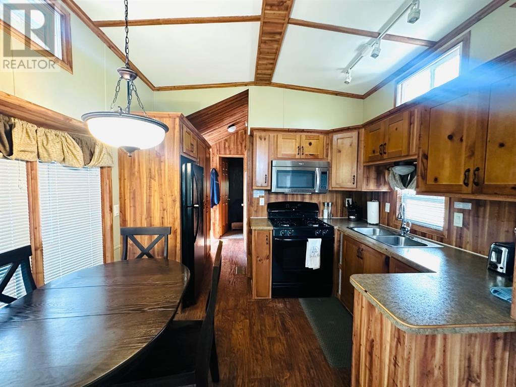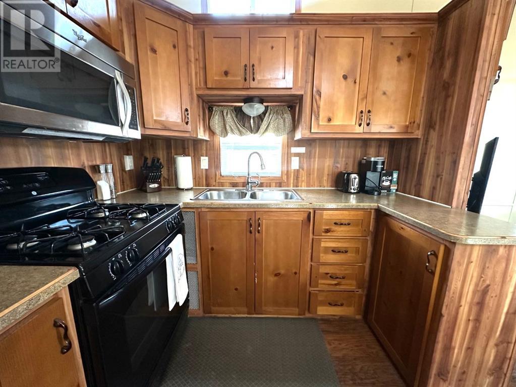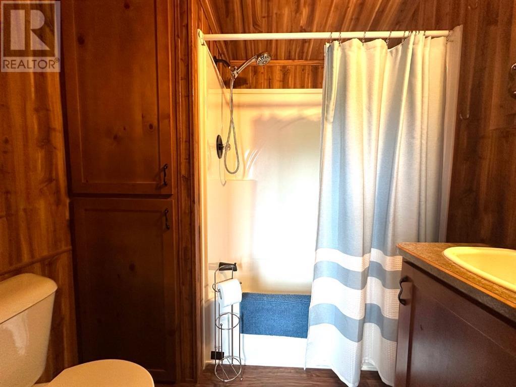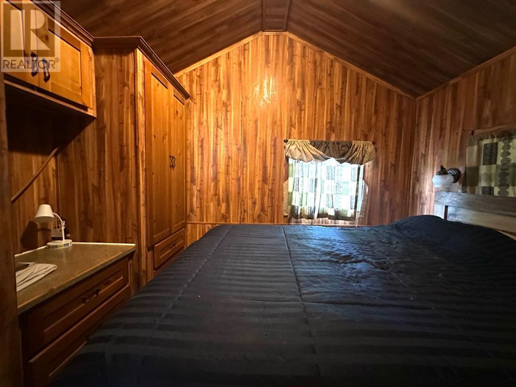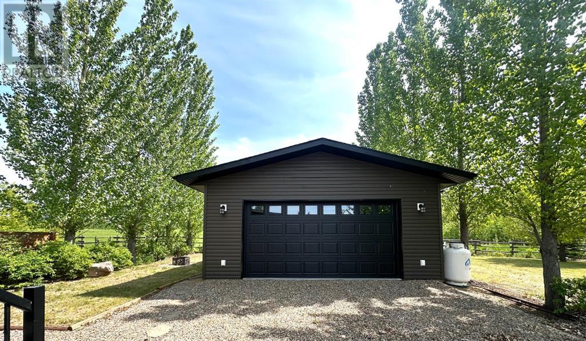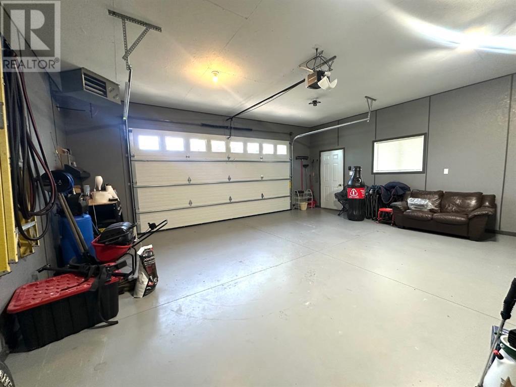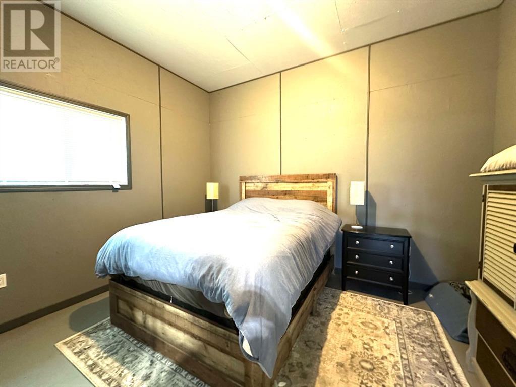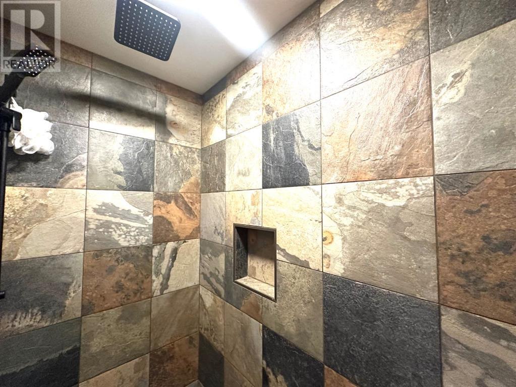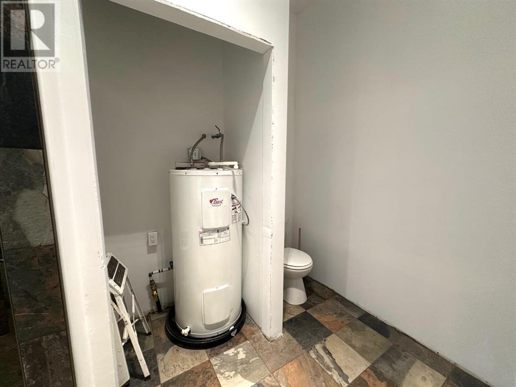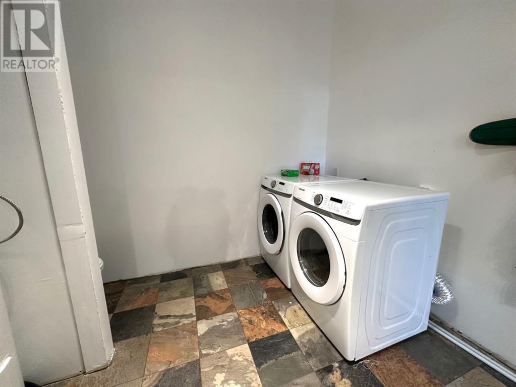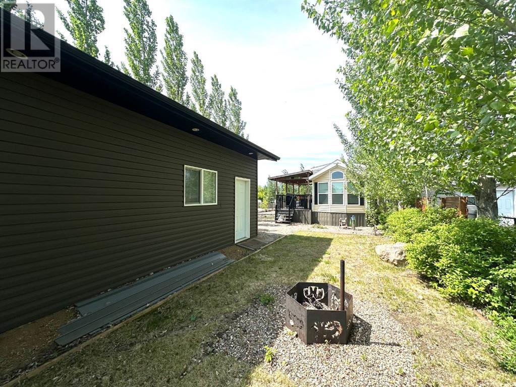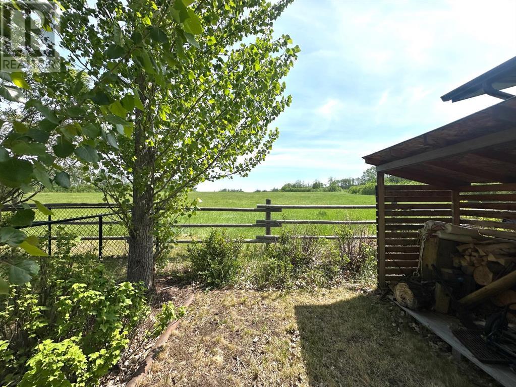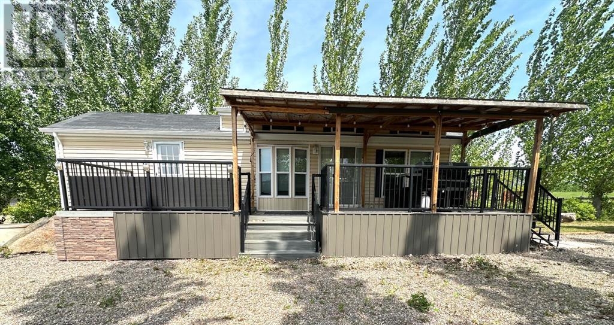1 Bedroom
1 Bathroom
440 ft2
None
Forced Air
Landscaped
$295,000
No neighbours behind you....just open space and privacy. This beautiful property at Lauman's Landing supplies a one bedroom park model with covered deck. Really good storage and nice finishes, featuring a full kitchen, living room, dining area and bathroom with a tub. More space for guests in the over-size garage with a large bedroom and laundry / tile shower and full bathroom as well. The tiled shower is a walk in with high end fixtures! Lauman's Landing is a subdivision on Lac Des Isle, SK. This stunning Saskatchewan lake is known fishing , year round, water sports, and memories made by evening fires. A few minutes away is golfing at the esteemed Northern Meadows 18 hole golf course. (id:57557)
Property Details
|
MLS® Number
|
A2230256 |
|
Property Type
|
Single Family |
|
Amenities Near By
|
Playground, Water Nearby |
|
Community Features
|
Lake Privileges, Fishing |
|
Features
|
No Neighbours Behind |
|
Parking Space Total
|
4 |
|
Plan
|
102128329 |
|
Structure
|
Deck |
Building
|
Bathroom Total
|
1 |
|
Bedrooms Above Ground
|
1 |
|
Bedrooms Total
|
1 |
|
Appliances
|
Washer, Refrigerator, Range - Electric, Dryer, Microwave Range Hood Combo |
|
Basement Type
|
None |
|
Constructed Date
|
2013 |
|
Construction Material
|
Wood Frame |
|
Construction Style Attachment
|
Detached |
|
Cooling Type
|
None |
|
Exterior Finish
|
Vinyl Siding |
|
Flooring Type
|
Carpeted, Linoleum |
|
Foundation Type
|
Block |
|
Heating Fuel
|
Propane |
|
Heating Type
|
Forced Air |
|
Stories Total
|
1 |
|
Size Interior
|
440 Ft2 |
|
Total Finished Area
|
440 Sqft |
|
Type
|
Manufactured Home |
|
Utility Power
|
Single Phase |
Parking
Land
|
Acreage
|
No |
|
Fence Type
|
Partially Fenced |
|
Land Amenities
|
Playground, Water Nearby |
|
Landscape Features
|
Landscaped |
|
Sewer
|
Holding Tank |
|
Size Depth
|
30.48 M |
|
Size Frontage
|
15.24 M |
|
Size Irregular
|
5000.00 |
|
Size Total
|
5000 Sqft|4,051 - 7,250 Sqft |
|
Size Total Text
|
5000 Sqft|4,051 - 7,250 Sqft |
|
Zoning Description
|
R |
Rooms
| Level |
Type |
Length |
Width |
Dimensions |
|
Main Level |
Living Room |
|
|
17.00 Ft x 10.00 Ft |
|
Main Level |
Eat In Kitchen |
|
|
9.00 Ft x 10.00 Ft |
|
Main Level |
4pc Bathroom |
|
|
.00 Ft x .00 Ft |
|
Main Level |
Bedroom |
|
|
85.00 Ft x 10.00 Ft |
https://www.realtor.ca/real-estate/28454910/1221-oak-avenue-lac-des-iles

