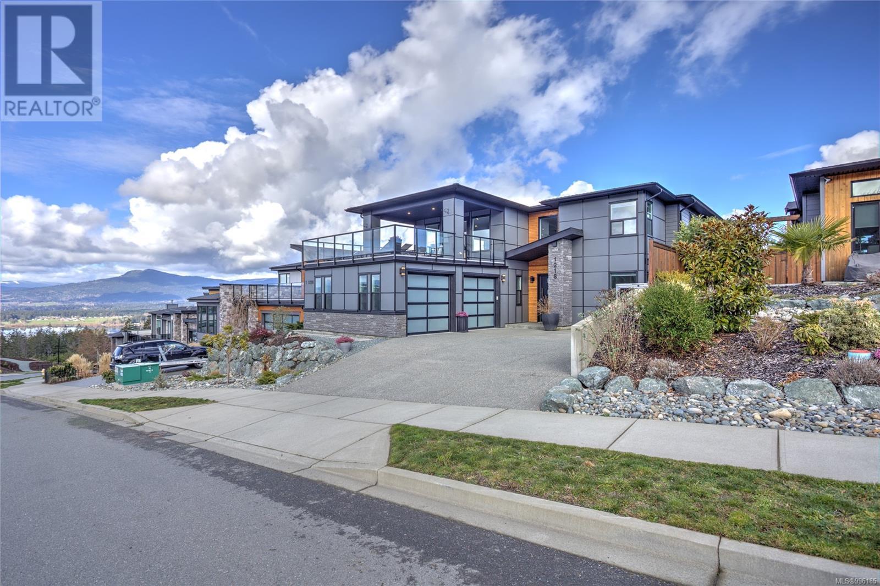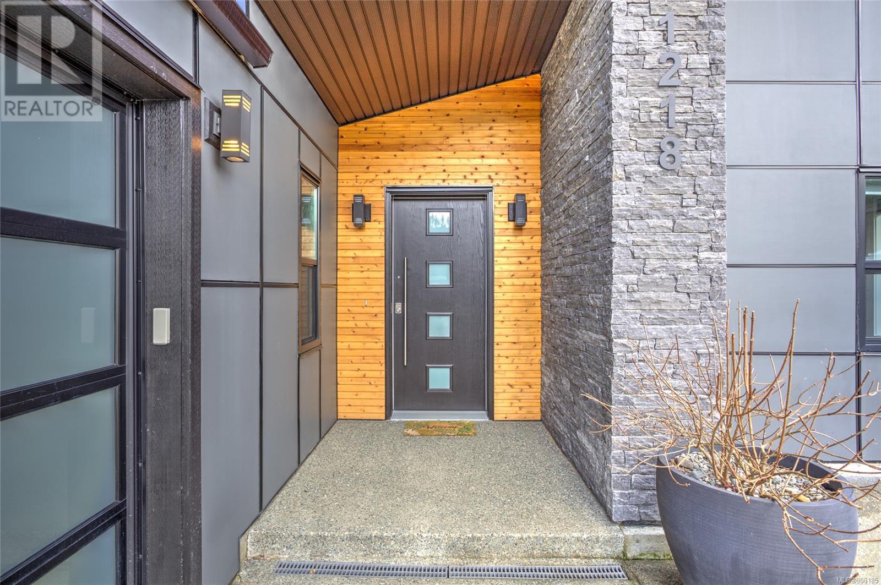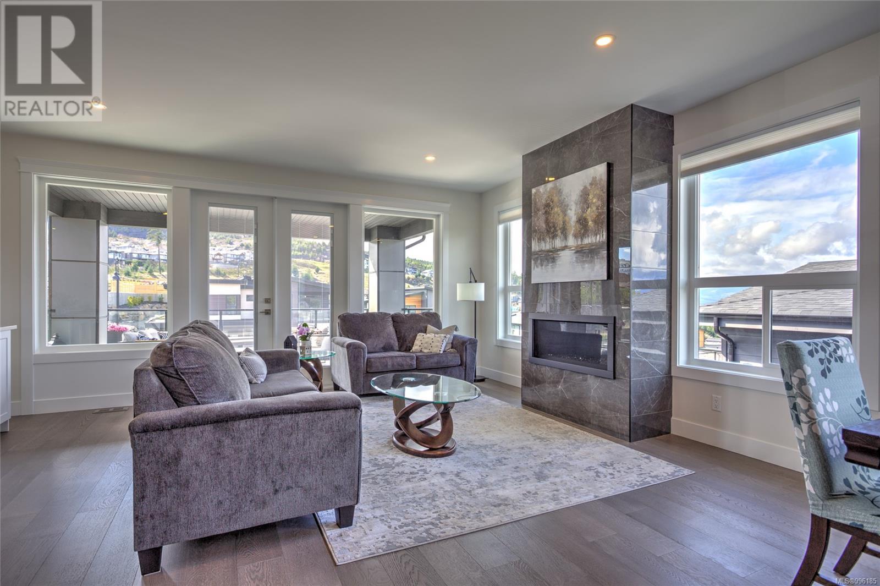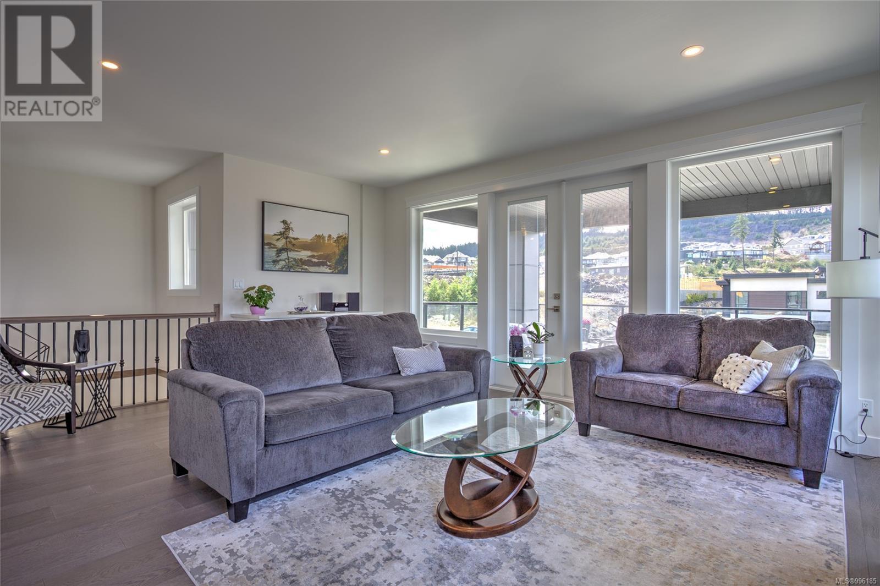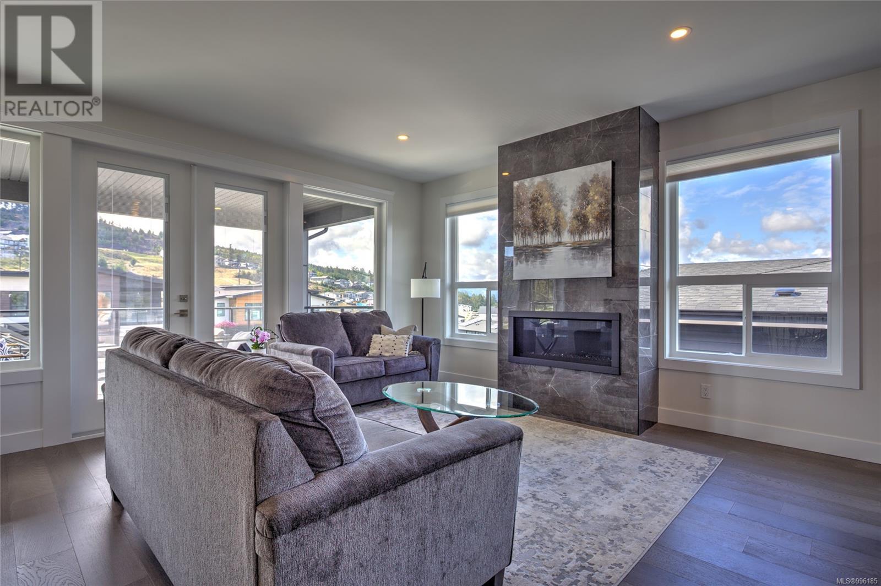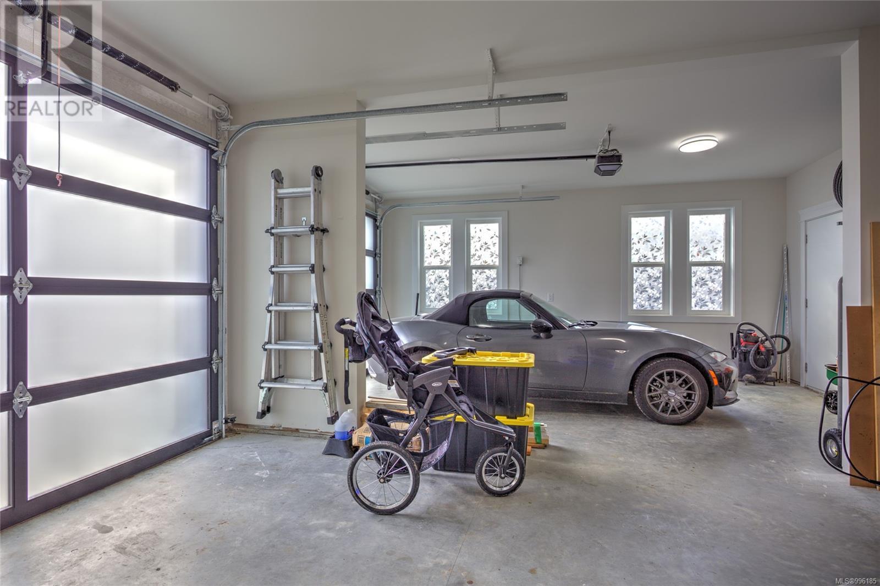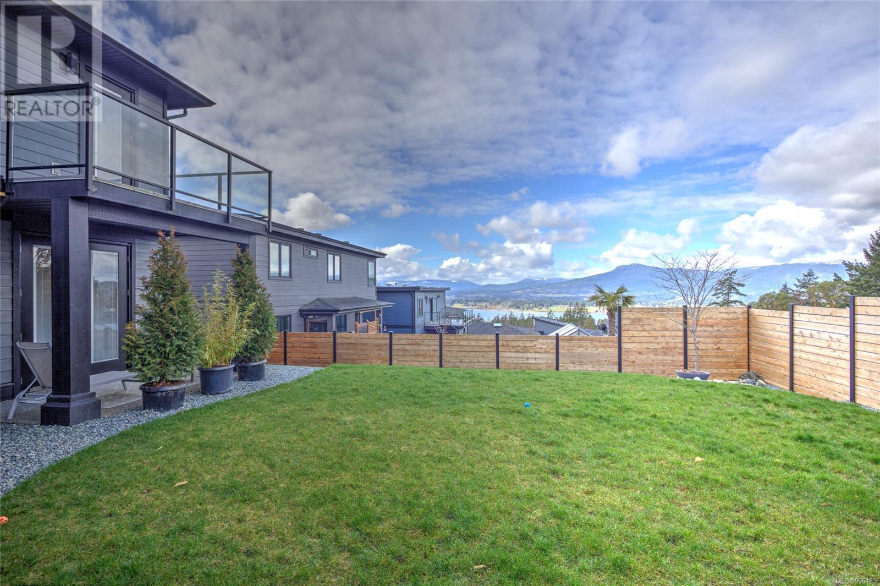6 Bedroom
4 Bathroom
3,986 ft2
Contemporary
Fireplace
Central Air Conditioning
Forced Air, Heat Pump
$1,375,000
Simply stunning, inside & out! From the south facing elevated lake & mountain views to the careful attention in every detail, this home will wow you. Situated in prestigious ''Kingsview at Maple Bay'' this near new 6-bdrm, 4-bath home incl a self-contained 1 bdrm, 1 bath legal suite has everything you want. Bright & open main living area, dream kitchen w/pantry & island, living room w/bar, feature gas fireplace, picture windows, French door access to the partially covered 400+ sq.ft. deck & hardwood floors throughout. Main bath and 3 bdrms on the upper level include the primary w/a spacious walk-in closet & luxurious ensuite . 2 more bdrms down, along with a 3-piece bath, laundry, workshop & mudroom access to the oversize double garage. A fenced yard, storage shed, elegant low maintenance landscaping, irrigation & an extra wide driveway complete the package. Balance of 2/5/10 remaining, all the bells & whistles & just mins to schools, trails, the ocean & Duncan amenities incl a new state of the art Hospital (opening 2027), this home truly has it all. (id:57557)
Property Details
|
MLS® Number
|
996185 |
|
Property Type
|
Single Family |
|
Neigbourhood
|
East Duncan |
|
Features
|
Curb & Gutter, Southern Exposure, Other, Marine Oriented |
|
Parking Space Total
|
4 |
|
Structure
|
Shed |
|
View Type
|
City View, Lake View, Mountain View |
Building
|
Bathroom Total
|
4 |
|
Bedrooms Total
|
6 |
|
Architectural Style
|
Contemporary |
|
Constructed Date
|
2021 |
|
Cooling Type
|
Central Air Conditioning |
|
Fireplace Present
|
Yes |
|
Fireplace Total
|
1 |
|
Heating Fuel
|
Electric, Natural Gas |
|
Heating Type
|
Forced Air, Heat Pump |
|
Size Interior
|
3,986 Ft2 |
|
Total Finished Area
|
3421 Sqft |
|
Type
|
House |
Land
|
Access Type
|
Road Access |
|
Acreage
|
No |
|
Size Irregular
|
7405 |
|
Size Total
|
7405 Sqft |
|
Size Total Text
|
7405 Sqft |
|
Zoning Description
|
Cd11 |
|
Zoning Type
|
Residential |
Rooms
| Level |
Type |
Length |
Width |
Dimensions |
|
Lower Level |
Laundry Room |
|
|
5'4 x 9'10 |
|
Lower Level |
Utility Room |
|
|
6'6 x 4'8 |
|
Lower Level |
Bathroom |
|
|
9'10 x 6'11 |
|
Lower Level |
Laundry Room |
|
|
6'3 x 9'6 |
|
Lower Level |
Bedroom |
|
|
11'4 x 9'11 |
|
Lower Level |
Bedroom |
|
|
11'8 x 15'4 |
|
Lower Level |
Workshop |
|
|
7'1 x 7'4 |
|
Lower Level |
Mud Room |
|
|
11'6 x 4'10 |
|
Lower Level |
Entrance |
|
|
15'1 x 11'8 |
|
Main Level |
Bathroom |
|
|
5'2 x 9'9 |
|
Main Level |
Bedroom |
|
|
11'4 x 12'3 |
|
Main Level |
Bedroom |
|
|
9'9 x 10'6 |
|
Main Level |
Ensuite |
|
|
9'9 x 8'2 |
|
Main Level |
Primary Bedroom |
|
|
13'7 x 21'4 |
|
Main Level |
Living Room |
|
|
19'2 x 15'9 |
|
Main Level |
Dining Room |
|
7 ft |
Measurements not available x 7 ft |
|
Main Level |
Kitchen |
|
|
21'7 x 12'1 |
|
Additional Accommodation |
Bathroom |
5 ft |
|
5 ft x Measurements not available |
|
Additional Accommodation |
Bedroom |
|
|
11'10 x 13'7 |
|
Additional Accommodation |
Living Room |
|
|
12'3 x 12'9 |
|
Additional Accommodation |
Kitchen |
|
|
12'3 x 17'6 |
https://www.realtor.ca/real-estate/28203078/1218-viewtop-rd-duncan-east-duncan

