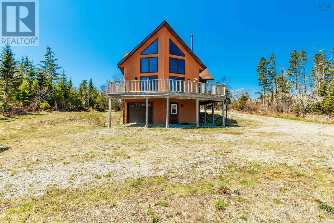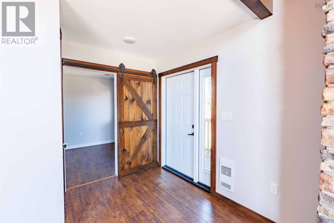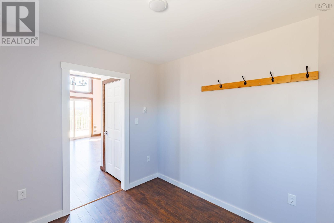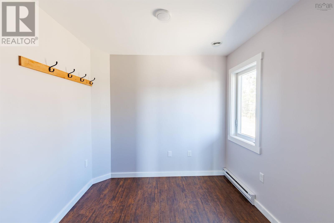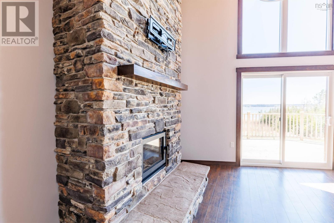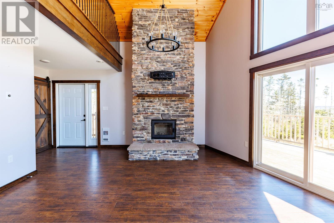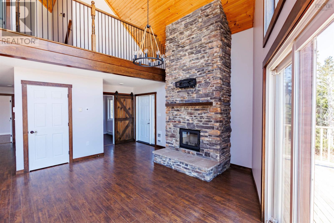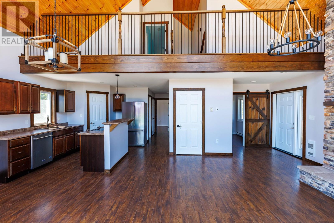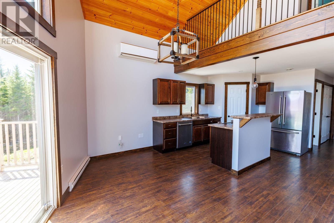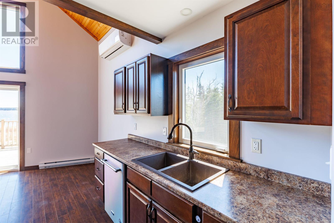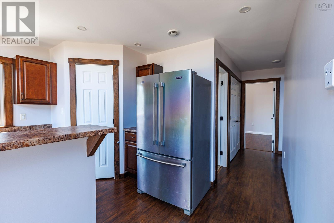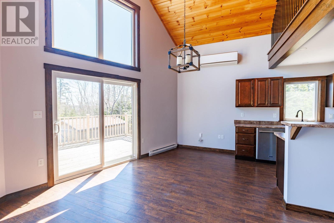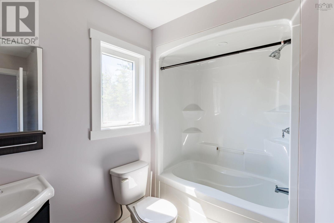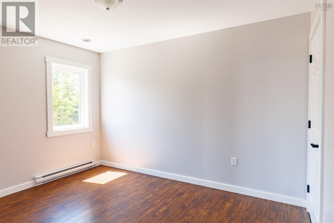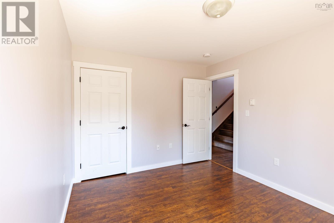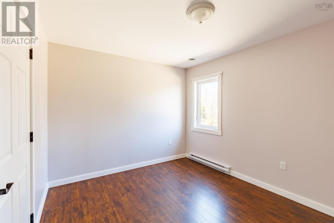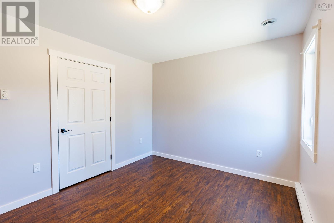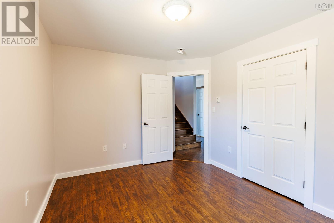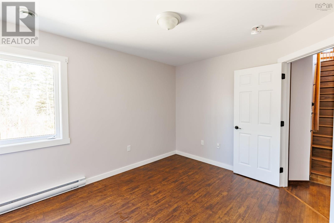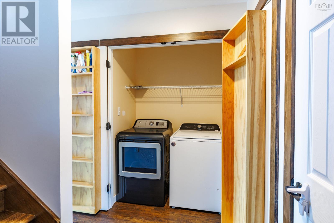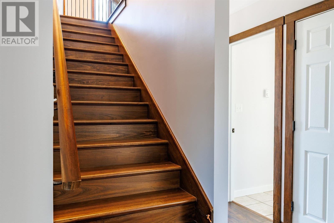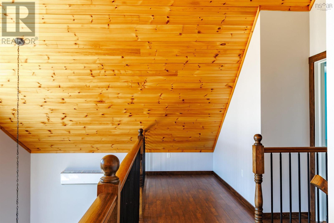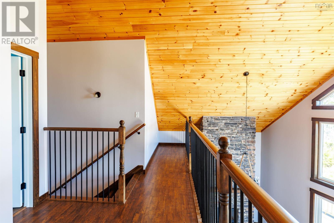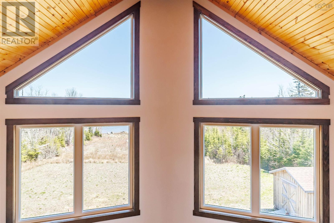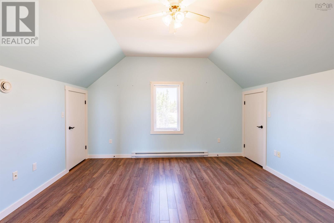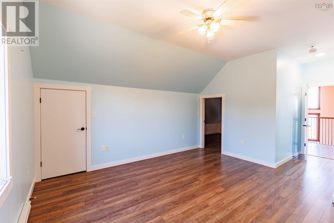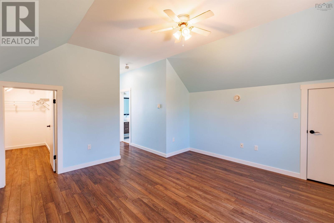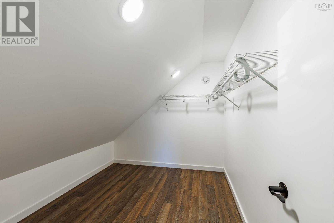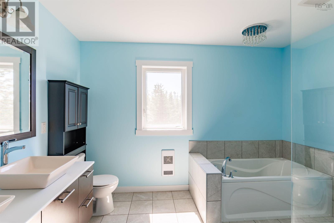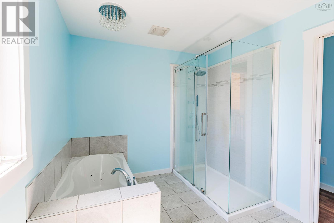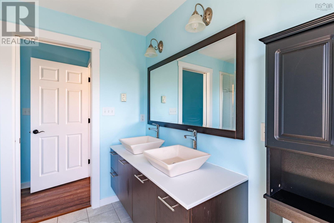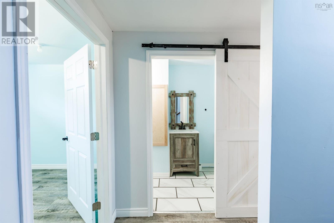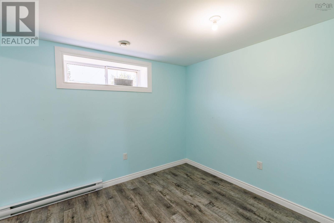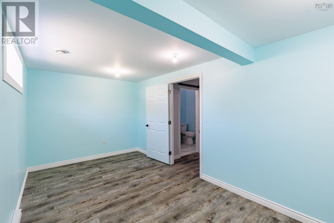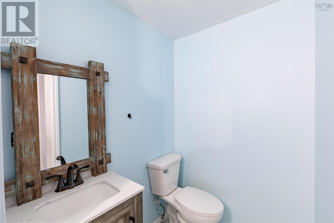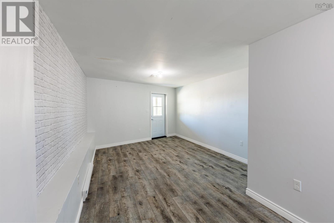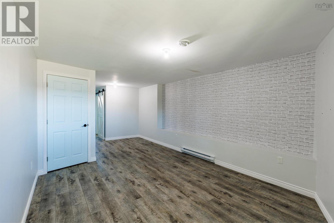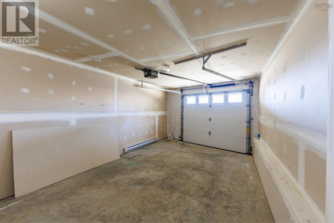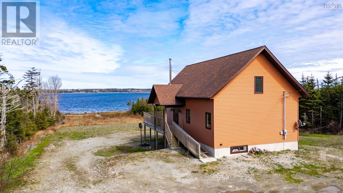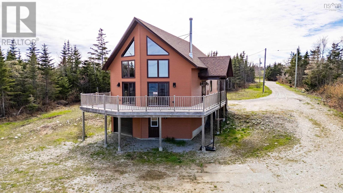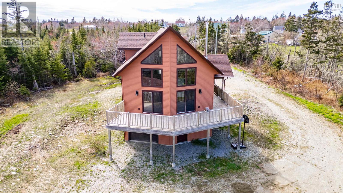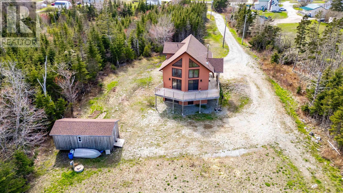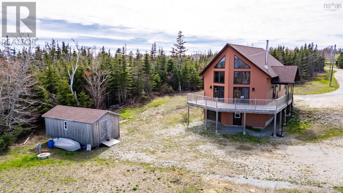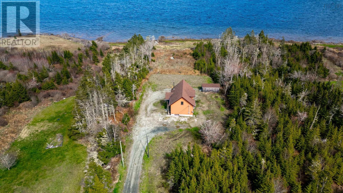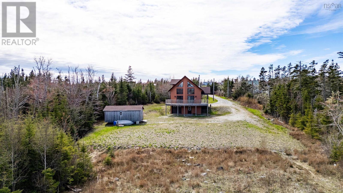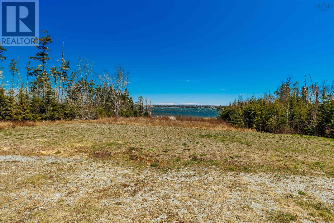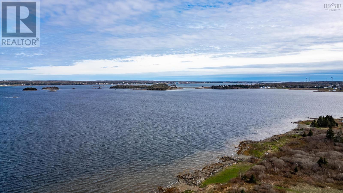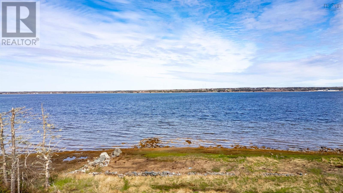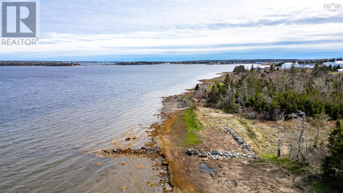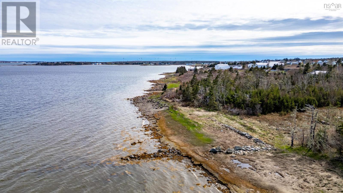4 Bedroom
3 Bathroom
1,667 ft2
Heat Pump
Waterfront On Ocean
Acreage
$559,000
Oceanfront Living in Middle West Pubnico Welcome to this stunning oceanfront chalet-style home, nestled on 2.3 private acres in the scenic community of Middle West Pubnico. Tucked away from the road, this 7-year-old home offers the perfect balance of seclusion, comfort, and modern efficiency. Step inside to soaring cathedral ceilings and an open-concept main floor that seamlessly blends the living room, kitchen, and dining spaceanchored by a beautiful wood-burning fireplace. A heat pump and electric baseboards provide year-round comfort, and a UV water purification system ensures peace of mind with a reliable well that has never run dry. The main level also includes two bedrooms, a full bathroom, a laundry closet, and a versatile bonus roomperfect for a toy room, den, or mudroom. Upstairs, youll find a spacious primary retreat complete with an ensuite, walk-in closet, two large storage closets, and a cozy nook ideal for a home office or creative workspace. The fully finished walkout basement, completed in 2022, adds even more living space with a large den, an additional bedroom, a half bath, and direct access to the built-in single-car garage. This energy-efficient home offers breathtaking ocean views, modern amenities, and thoughtful designmaking it the ideal place to unwind, entertain, or simply enjoy coastal living at its best. (id:57557)
Property Details
|
MLS® Number
|
202509823 |
|
Property Type
|
Single Family |
|
Community Name
|
Middle West Pubnico |
|
Amenities Near By
|
Golf Course, Shopping, Place Of Worship |
|
Community Features
|
School Bus |
|
Structure
|
Shed |
|
View Type
|
Ocean View |
|
Water Front Type
|
Waterfront On Ocean |
Building
|
Bathroom Total
|
3 |
|
Bedrooms Above Ground
|
3 |
|
Bedrooms Below Ground
|
1 |
|
Bedrooms Total
|
4 |
|
Appliances
|
Stove, Dishwasher, Dryer, Washer, Refrigerator |
|
Constructed Date
|
2017 |
|
Construction Style Attachment
|
Detached |
|
Cooling Type
|
Heat Pump |
|
Exterior Finish
|
Vinyl |
|
Flooring Type
|
Laminate, Tile |
|
Foundation Type
|
Poured Concrete |
|
Half Bath Total
|
1 |
|
Stories Total
|
2 |
|
Size Interior
|
1,667 Ft2 |
|
Total Finished Area
|
1667 Sqft |
|
Type
|
House |
|
Utility Water
|
Dug Well, Well |
Parking
Land
|
Acreage
|
Yes |
|
Land Amenities
|
Golf Course, Shopping, Place Of Worship |
|
Sewer
|
Municipal Sewage System |
|
Size Irregular
|
2.32 |
|
Size Total
|
2.32 Ac |
|
Size Total Text
|
2.32 Ac |
Rooms
| Level |
Type |
Length |
Width |
Dimensions |
|
Second Level |
Ensuite (# Pieces 2-6) |
|
|
8.3 x 11.1 |
|
Second Level |
Other |
|
|
Walk-in closet 10.6 x 8.5 |
|
Second Level |
Foyer |
|
|
25.1 x 5.3 |
|
Second Level |
Primary Bedroom |
|
|
14.7 x 14.3 |
|
Basement |
Den |
|
|
16.8 x 9 |
|
Basement |
Bath (# Pieces 1-6) |
|
|
7.6 x 4.5 |
|
Basement |
Recreational, Games Room |
|
|
21.3 x 12.3 |
|
Basement |
Utility Room |
|
|
6.6 x 8.9 |
|
Main Level |
Great Room |
|
|
25.2 x 14.1 |
|
Main Level |
Bath (# Pieces 1-6) |
|
|
6.2 x 8.6 |
|
Main Level |
Bedroom |
|
|
12.3 x 9.9 |
|
Main Level |
Bedroom |
|
|
10.9 x 12.3 |
|
Main Level |
Den |
|
|
12.3 x 10.5 |
https://www.realtor.ca/real-estate/28259879/1213-highway-335-middle-west-pubnico-middle-west-pubnico

