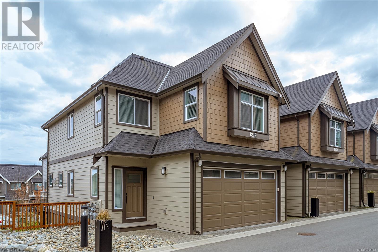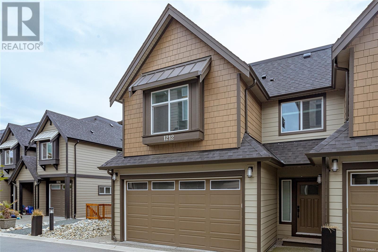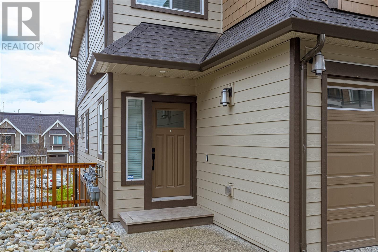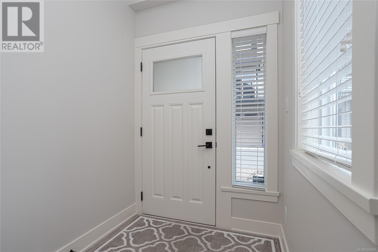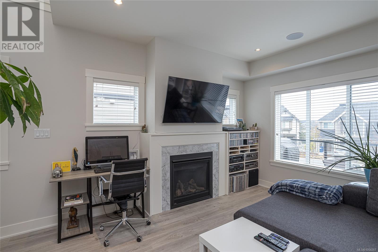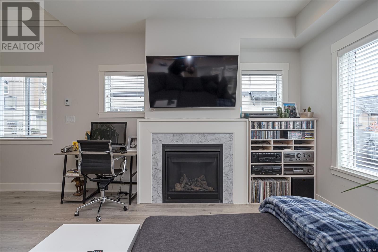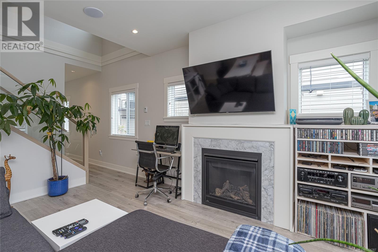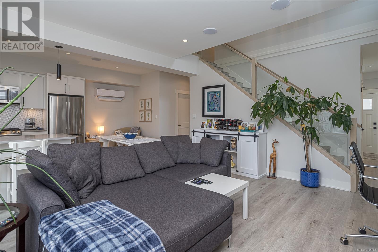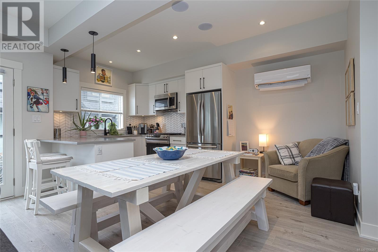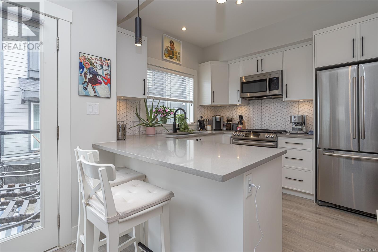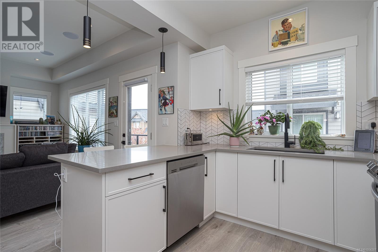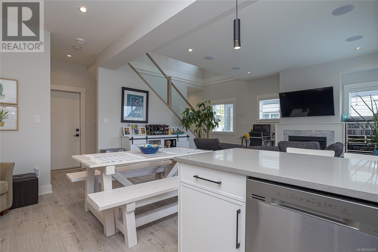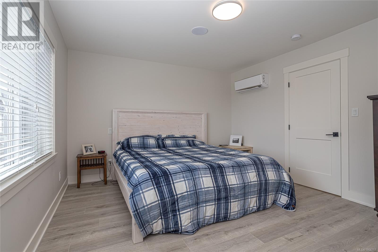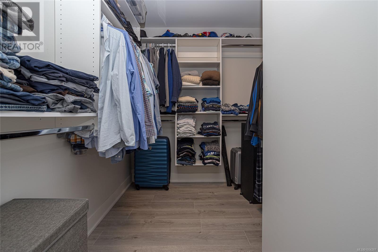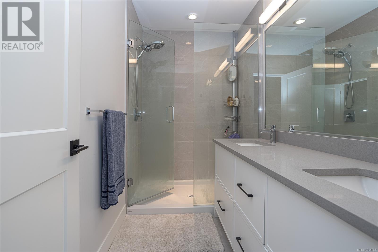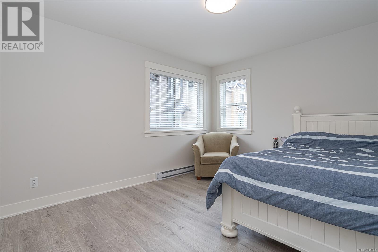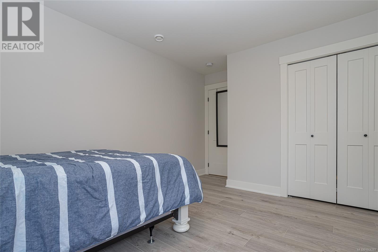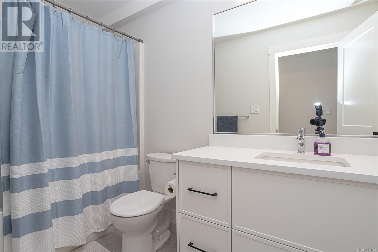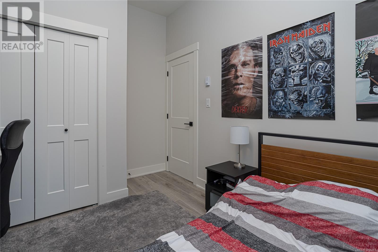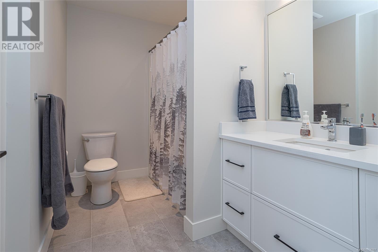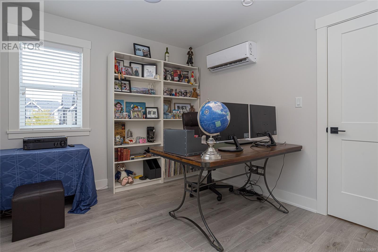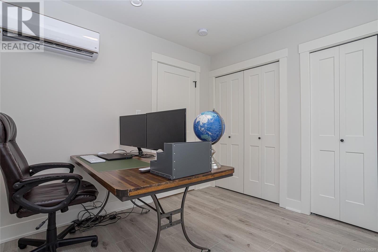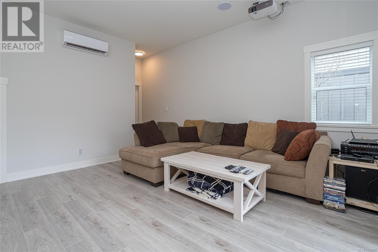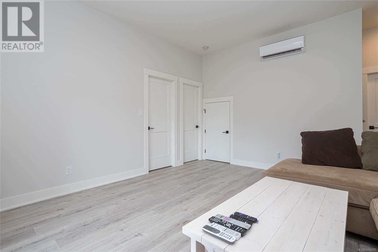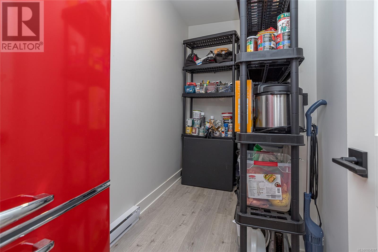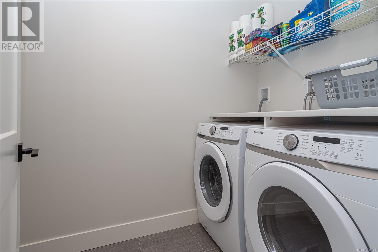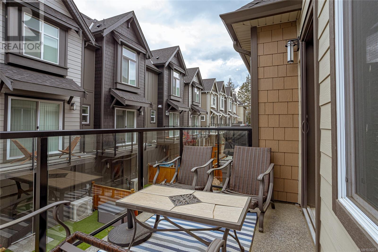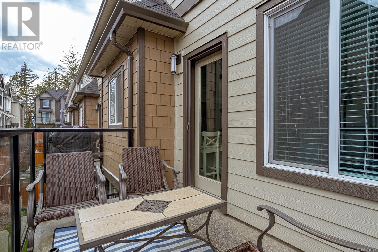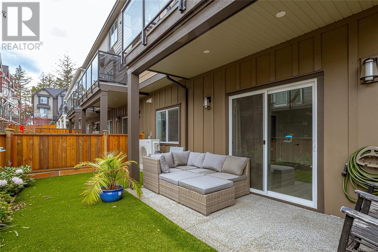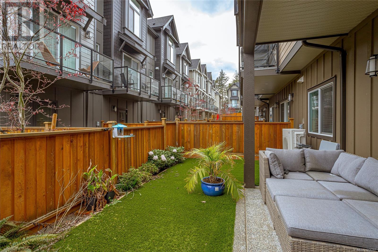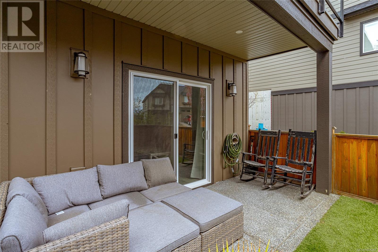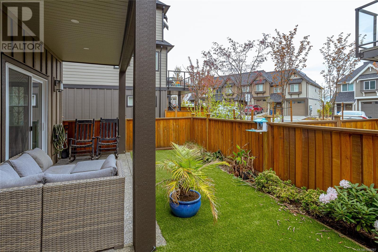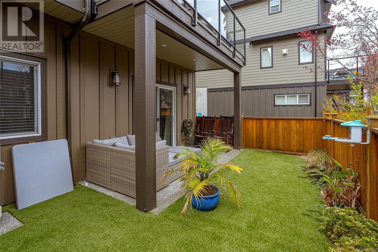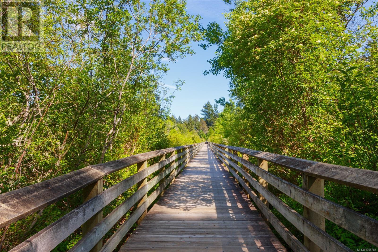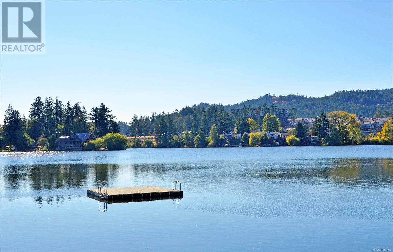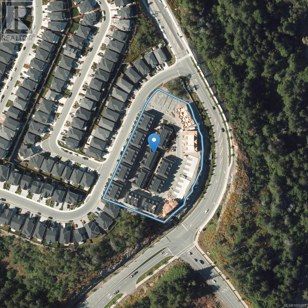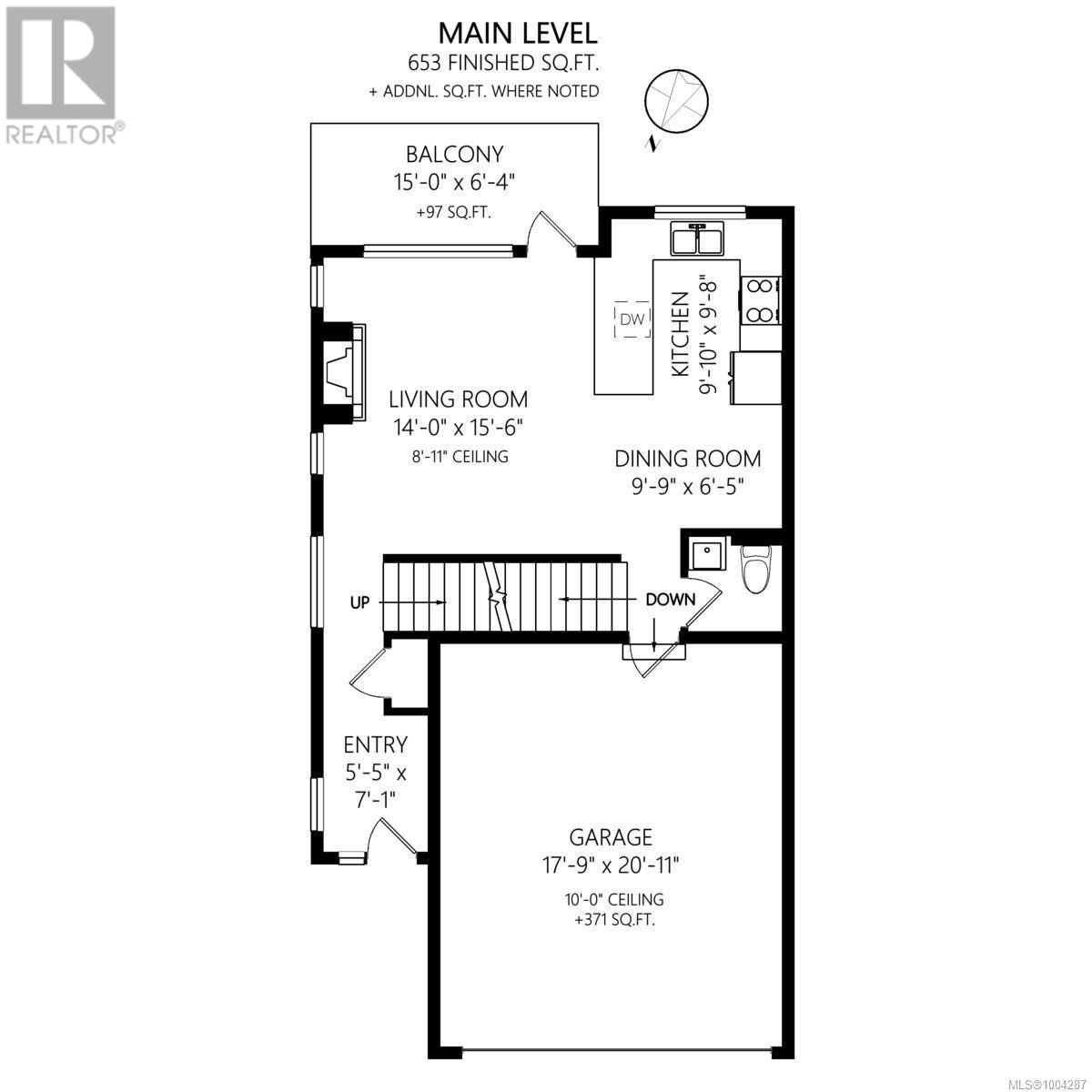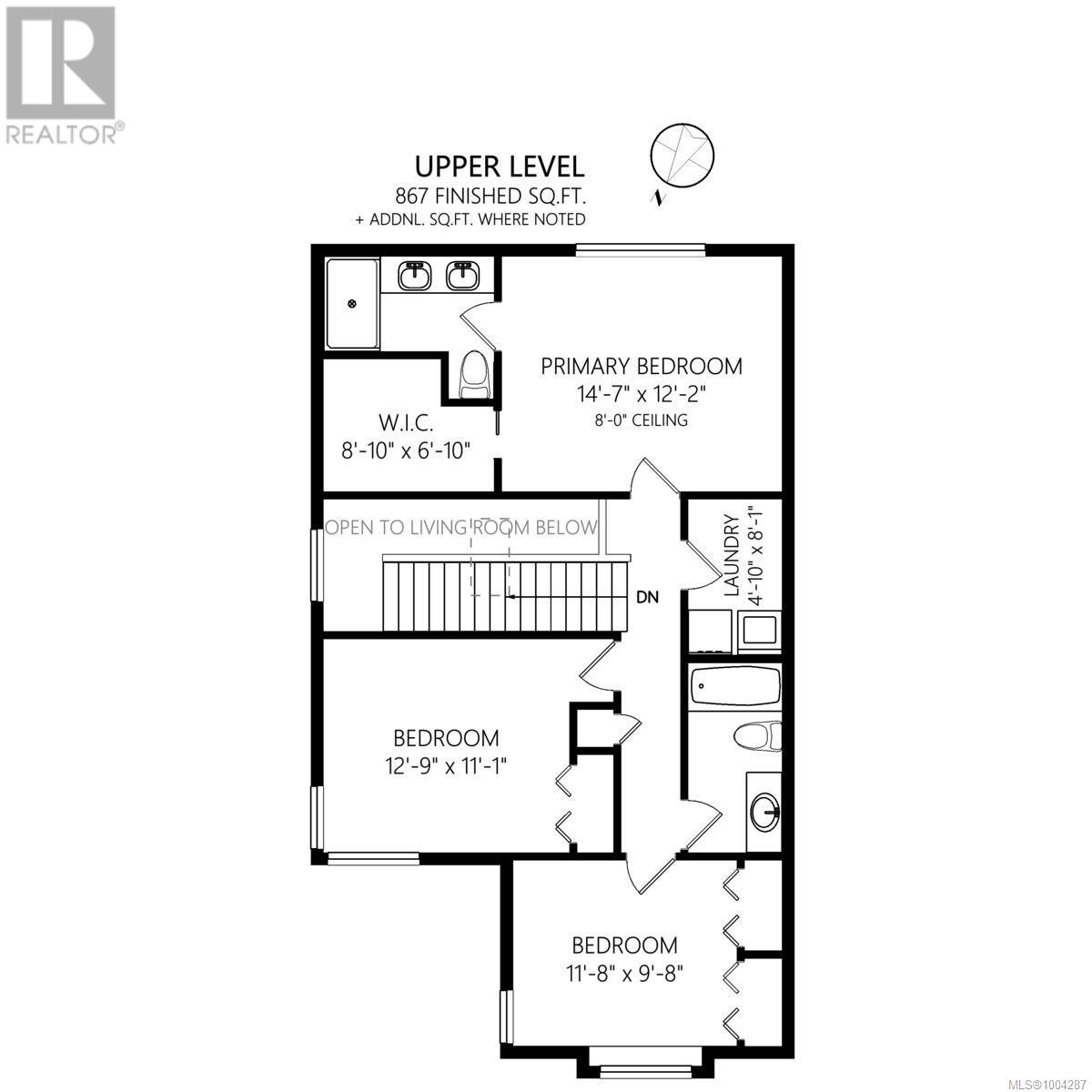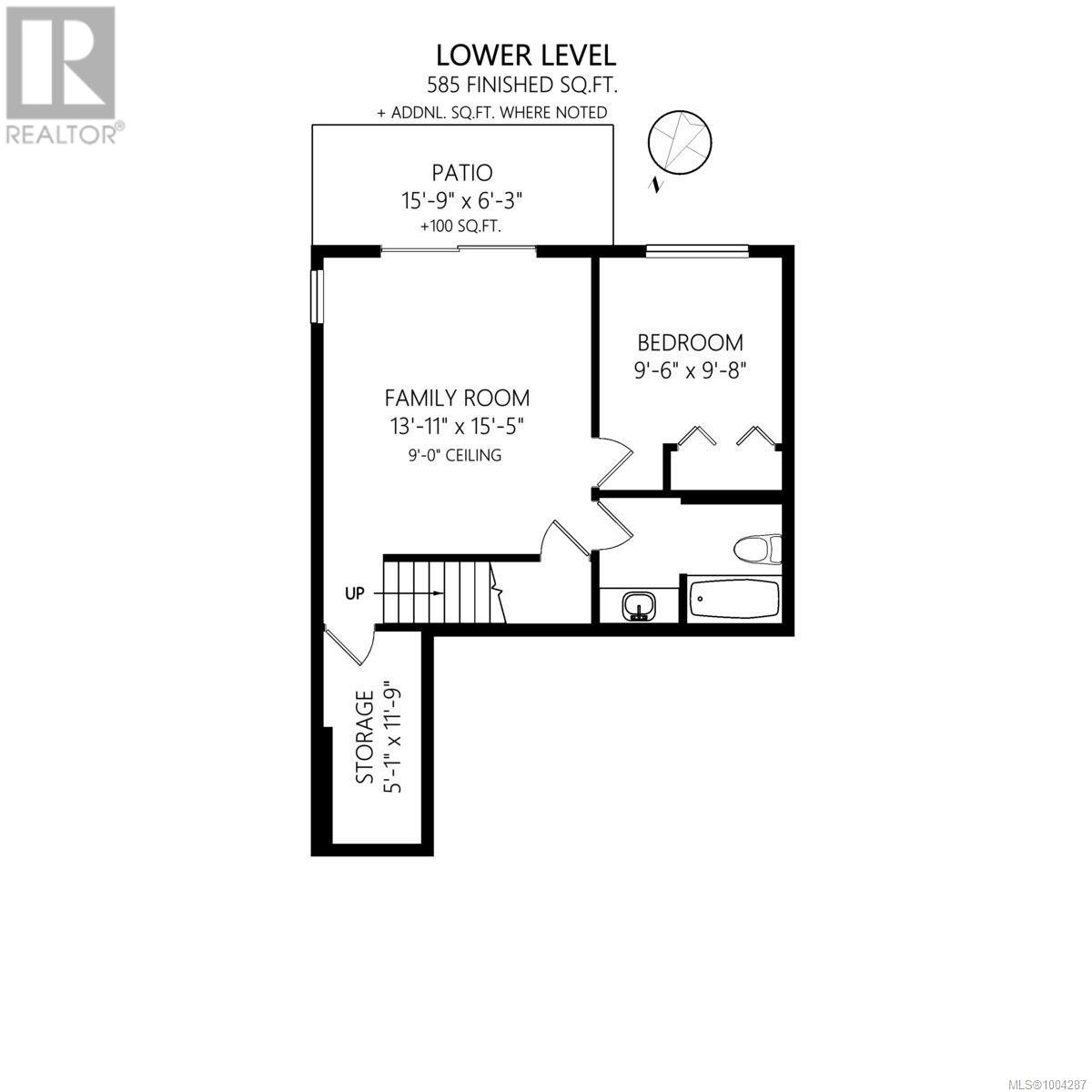1212 Moonstone Loop Langford, British Columbia V9B 0Y6
$879,000Maintenance,
$281 Monthly
Maintenance,
$281 MonthlyPristine End-Unit Townhome in Southpoint Ridge, Bear Mountain! This bright, beautifully maintained 3-level townhome offers 4 bdrms, 4 baths & 2,105 sq ft of modern, functional living space. The main floor features a stylish open-concept kitchen w/quartz countertops, flowing into spacious living & dining areas. Step out to your private deck for BBQs & lounging. A 2-pc bath & double-car garage complete this level. Upstairs, enjoy 3 bedrooms, including a generous primary suite w/ a 4-pc en suite & walk-in closet, plus a full bath & laundry rm. The fully finished lower level is ideal for teens, guests, or in-laws, w/a family/rec room, 4th bdrm, 4-pc bath, storage, & walk-out covered patio leading to a fenced backyard. High end upgrades incl. a gas fireplace, on-demand hot water & ductless heat pump with 4 A/C heads. Ideally located w/easy highway access & close to the Westshore's growing array of shops, schools & amenities, offering a blend of luxury & practicality for comfortable living. (id:57557)
Property Details
| MLS® Number | 1004287 |
| Property Type | Single Family |
| Neigbourhood | Bear Mountain |
| Community Features | Pets Allowed With Restrictions, Family Oriented |
| Features | Corner Site, Irregular Lot Size, Other |
| Parking Space Total | 2 |
| Plan | Eps5294 |
| Structure | Patio(s) |
Building
| Bathroom Total | 4 |
| Bedrooms Total | 4 |
| Architectural Style | Westcoast |
| Constructed Date | 2020 |
| Cooling Type | Air Conditioned |
| Fireplace Present | Yes |
| Fireplace Total | 1 |
| Heating Fuel | Electric, Natural Gas |
| Heating Type | Baseboard Heaters, Heat Pump |
| Size Interior | 2,476 Ft2 |
| Total Finished Area | 2105 Sqft |
| Type | Row / Townhouse |
Land
| Access Type | Road Access |
| Acreage | No |
| Size Irregular | 2468 |
| Size Total | 2468 Sqft |
| Size Total Text | 2468 Sqft |
| Zoning Type | Multi-family |
Rooms
| Level | Type | Length | Width | Dimensions |
|---|---|---|---|---|
| Second Level | Laundry Room | 8' x 5' | ||
| Second Level | Bedroom | 12' x 10' | ||
| Second Level | Bedroom | 13' x 11' | ||
| Second Level | Ensuite | 4-Piece | ||
| Second Level | Bathroom | 4-Piece | ||
| Second Level | Primary Bedroom | 15' x 12' | ||
| Lower Level | Storage | 12' x 5' | ||
| Lower Level | Family Room | 15' x 14' | ||
| Lower Level | Bedroom | 10' x 9' | ||
| Lower Level | Bathroom | 4-Piece | ||
| Lower Level | Patio | 16' x 6' | ||
| Main Level | Bathroom | 2-Piece | ||
| Main Level | Kitchen | 10' x 10' | ||
| Main Level | Dining Room | 10' x 6' | ||
| Main Level | Living Room | 15' x 14' | ||
| Main Level | Entrance | 7' x 5' |
https://www.realtor.ca/real-estate/28512077/1212-moonstone-loop-langford-bear-mountain

