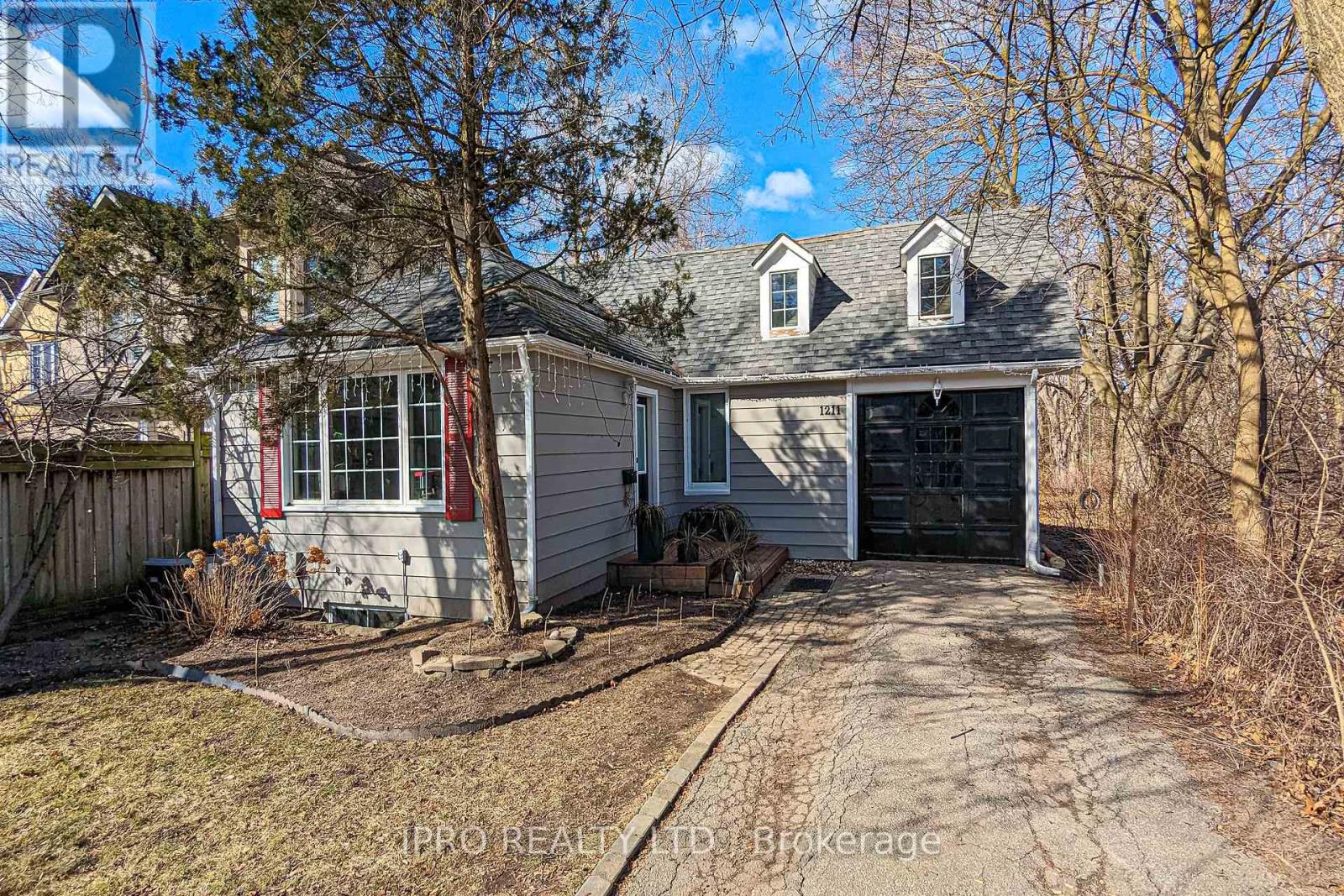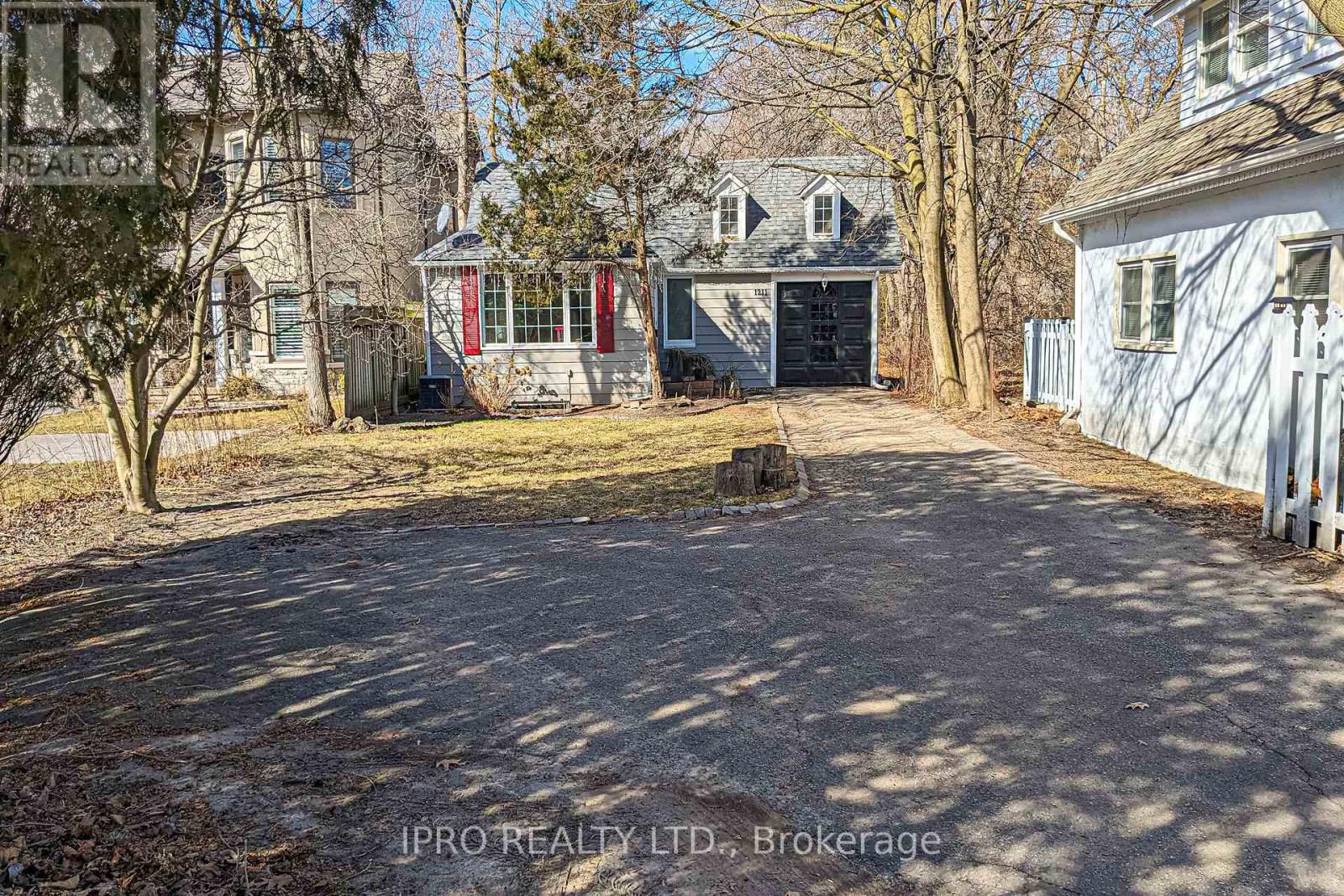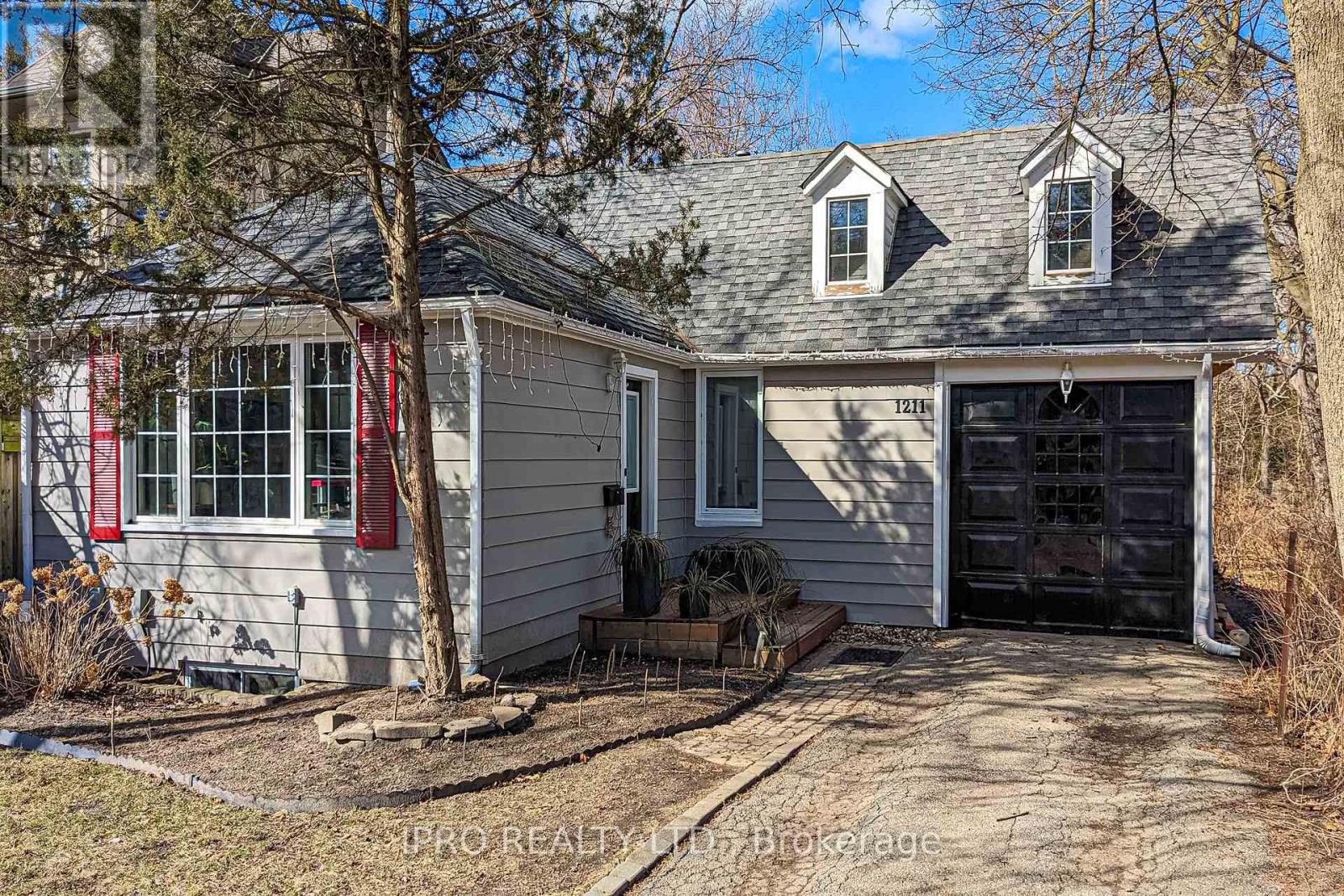3 Bedroom
2 Bathroom
1,100 - 1,500 ft2
Bungalow
Central Air Conditioning
Forced Air
$1,444,444
Discover the warmth and tranquility of cottage-style living in this delightful bungalow, ideally located in the coveted Lorne Park community perfectly positioned between Port Credit and Clarkson. Backing onto a scenic ravine, this rare property offers a deep, private backyard surrounded by mature trees and upscale, multi-million-dollar homes. Inside, you will find a welcoming living room, 2+1 bedrooms, 2 bathrooms, and a finished basement featuring a spacious recreation area and an additional bedroom. The bright, functional kitchen overlooks the peaceful ravine, creating a serene and inspiring setting.Prime location near top-ranked schools, parks, golf courses, and everyday amenities. Just steps from charming village shops, the marina, lakefront, and nature trails. Quick access to the GO Train and QEW for effortless commuting. (id:57557)
Property Details
|
MLS® Number
|
W12255984 |
|
Property Type
|
Single Family |
|
Neigbourhood
|
Lorne Park |
|
Community Name
|
Lorne Park |
|
Amenities Near By
|
Park, Public Transit, Schools |
|
Features
|
Ravine |
|
Parking Space Total
|
4 |
Building
|
Bathroom Total
|
2 |
|
Bedrooms Above Ground
|
2 |
|
Bedrooms Below Ground
|
1 |
|
Bedrooms Total
|
3 |
|
Age
|
51 To 99 Years |
|
Appliances
|
Dishwasher, Dryer, Microwave, Stove, Washer, Refrigerator |
|
Architectural Style
|
Bungalow |
|
Basement Development
|
Finished |
|
Basement Type
|
N/a (finished) |
|
Construction Style Attachment
|
Detached |
|
Cooling Type
|
Central Air Conditioning |
|
Exterior Finish
|
Aluminum Siding |
|
Flooring Type
|
Hardwood |
|
Foundation Type
|
Concrete |
|
Heating Fuel
|
Natural Gas |
|
Heating Type
|
Forced Air |
|
Stories Total
|
1 |
|
Size Interior
|
1,100 - 1,500 Ft2 |
|
Type
|
House |
|
Utility Water
|
Municipal Water |
Parking
Land
|
Acreage
|
No |
|
Land Amenities
|
Park, Public Transit, Schools |
|
Sewer
|
Sanitary Sewer |
|
Size Depth
|
357 Ft |
|
Size Frontage
|
48 Ft ,4 In |
|
Size Irregular
|
48.4 X 357 Ft ; 43.01x331.01 |
|
Size Total Text
|
48.4 X 357 Ft ; 43.01x331.01 |
Rooms
| Level |
Type |
Length |
Width |
Dimensions |
|
Basement |
Recreational, Games Room |
4.57 m |
5.02 m |
4.57 m x 5.02 m |
|
Basement |
Bedroom |
4.39 m |
4.14 m |
4.39 m x 4.14 m |
|
Main Level |
Living Room |
4.69 m |
4.74 m |
4.69 m x 4.74 m |
|
Main Level |
Kitchen |
3.53 m |
4.26 m |
3.53 m x 4.26 m |
|
Main Level |
Bedroom |
3.47 m |
2.81 m |
3.47 m x 2.81 m |
|
Main Level |
Bedroom 2 |
2.79 m |
2.69 m |
2.79 m x 2.69 m |
https://www.realtor.ca/real-estate/28544641/1211-lorne-park-road-mississauga-lorne-park-lorne-park




























