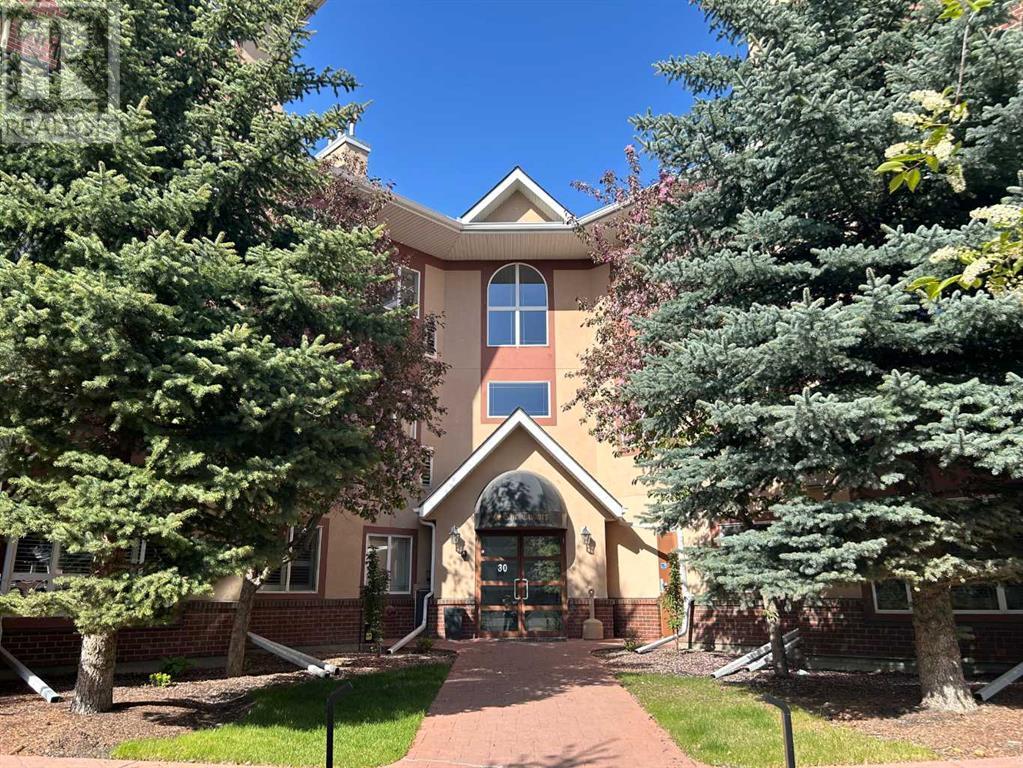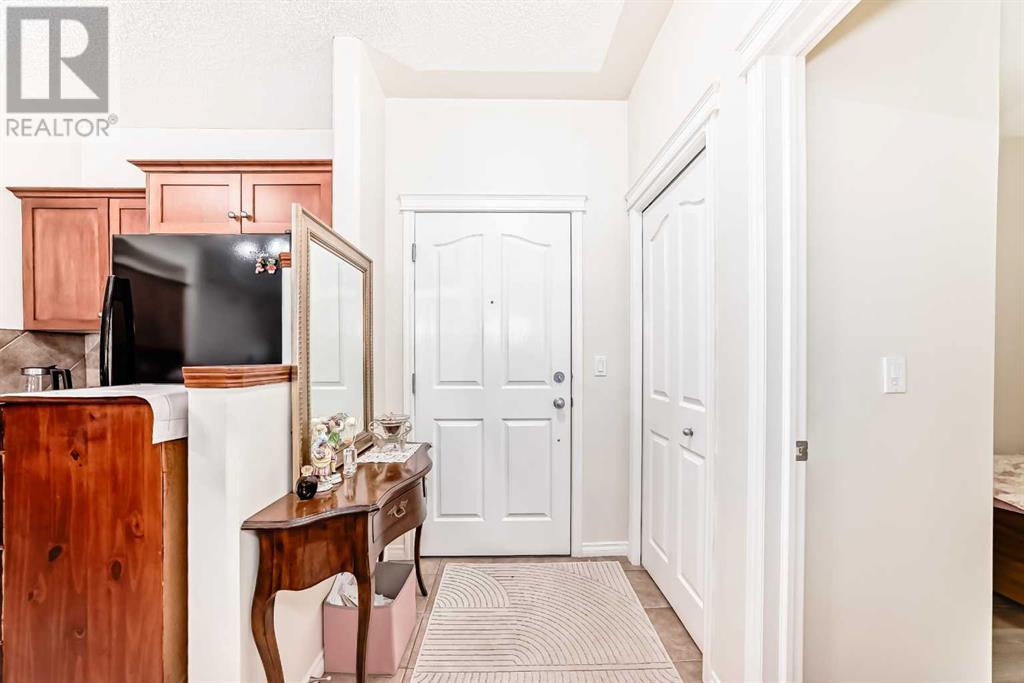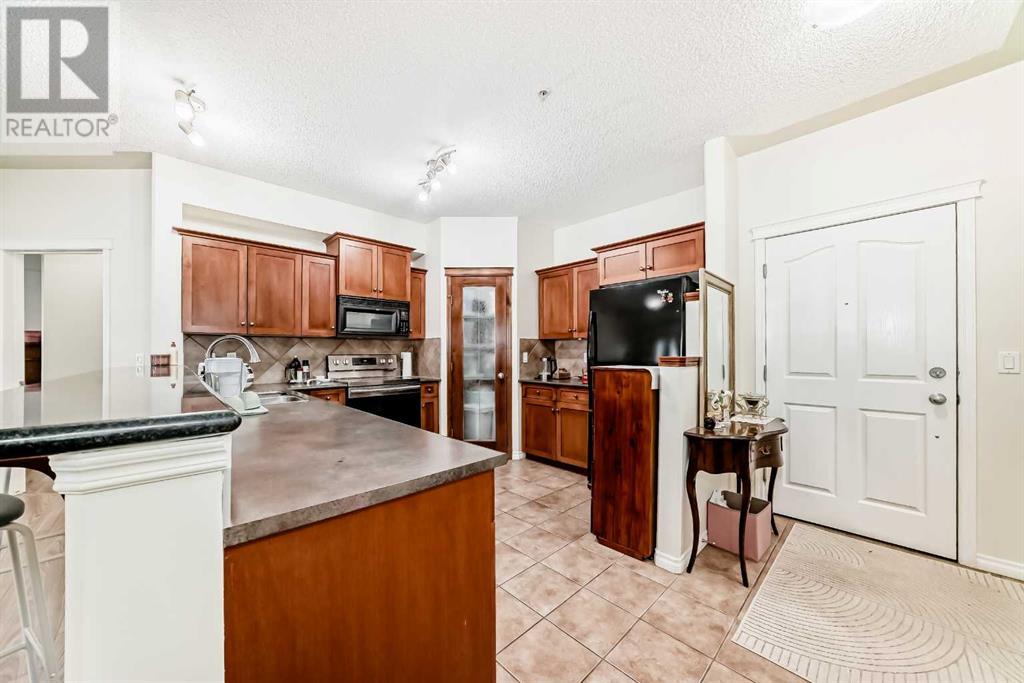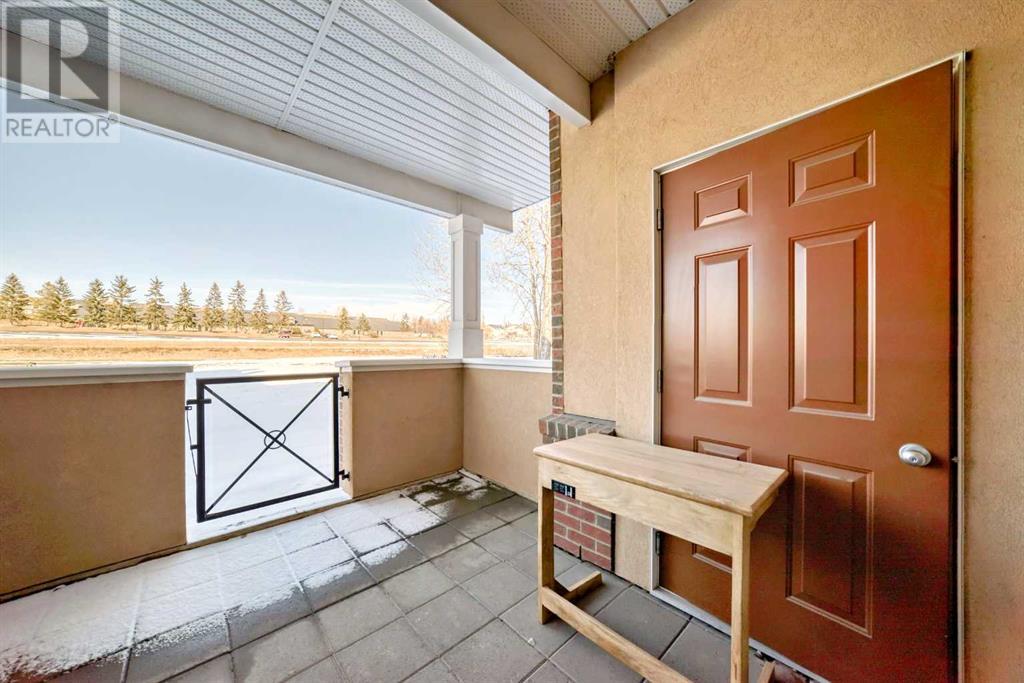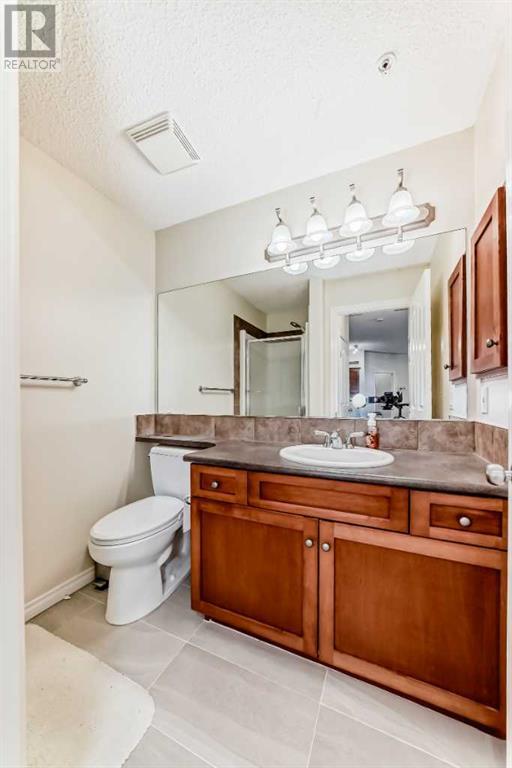121, 30 Sierra Morena Landing Sw Calgary, Alberta T3H 5H2
$519,000Maintenance, Condominium Amenities, Common Area Maintenance, Heat, Insurance, Ground Maintenance, Reserve Fund Contributions, Sewer
$603.50 Monthly
Maintenance, Condominium Amenities, Common Area Maintenance, Heat, Insurance, Ground Maintenance, Reserve Fund Contributions, Sewer
$603.50 MonthlyWelcome to The Tudors in Signal Hill! This Charming 1260 sqft 2 BED, 2 BATH + DEN located on the main level with a private entrance, Titled UNDERGROUND parking and STORAGE space is a rare find! Newly painted home with vinyl plnak flooring upgrades and tile upgrades in bathrooms. The entrance opens into a beautifully updated kitchen featuring massive GRANITE breakfast bar, loads of counter and prep space, and a walk-in PANTRY. The Den/Office is just off the Kitchen and makes it a great "at-home" workspace. The generous dining room is perfect for a large table and hutch making entertaining very enjoyable. Living room also has ample space for entertaining and is highlighted by an abundance of windows creating a welcoming ambiance, a lovely Corner Fireplace to cozy up to on those winter days and 9Ft ceilings add to the spaciousness of this home. The large and very PRIVATE, COVERED PATIO includes a NATURAL GAS LINE for the BBQ and overlooks a quiet field. The master bedroom includes a walk-in closet, spa-like 5-piece ensuite bathroom with corner soaker tub and walk-in shower. Enjoy an additional bedroom, walk-in closet, in-suite laundry, and 3-piece bathroom to complete the home. This home also includes central AC. This well managed complex includes a health &exercise room, gathering area with games and pool table, private function rooms, workshop, car wash, and plenty of visitor parking. The Tudors is a coveted complex situated in the sought-after community of Signal Hill. Steps to transit routes and asphalt walking paths. Easy access to the new STONEY TRAIL ring road and 8 minutes to COSTCO. (id:57557)
Property Details
| MLS® Number | A2226184 |
| Property Type | Single Family |
| Neigbourhood | Signal Hill |
| Community Name | Signal Hill |
| Amenities Near By | Park, Playground, Schools, Shopping |
| Community Features | Pets Allowed With Restrictions |
| Features | No Animal Home, No Smoking Home, Parking |
| Parking Space Total | 1 |
| Plan | 0412543 |
Building
| Bathroom Total | 2 |
| Bedrooms Above Ground | 3 |
| Bedrooms Total | 3 |
| Amenities | Car Wash, Exercise Centre, Party Room, Recreation Centre |
| Appliances | Refrigerator, Dishwasher, Microwave Range Hood Combo, Washer & Dryer |
| Constructed Date | 2004 |
| Construction Material | Wood Frame |
| Construction Style Attachment | Attached |
| Cooling Type | Central Air Conditioning |
| Exterior Finish | Brick, Stucco |
| Fireplace Present | Yes |
| Fireplace Total | 1 |
| Flooring Type | Vinyl Plank |
| Heating Fuel | Natural Gas |
| Heating Type | Other, Forced Air |
| Stories Total | 4 |
| Size Interior | 1,262 Ft2 |
| Total Finished Area | 1262 Sqft |
| Type | Apartment |
Parking
| Underground |
Land
| Acreage | No |
| Land Amenities | Park, Playground, Schools, Shopping |
| Size Total Text | Unknown |
| Zoning Description | M-c2 D67 |
Rooms
| Level | Type | Length | Width | Dimensions |
|---|---|---|---|---|
| Main Level | Other | 4.67 Ft x 3.75 Ft | ||
| Main Level | Bedroom | 7.92 Ft x 9.17 Ft | ||
| Main Level | Other | 12.42 Ft x 11.00 Ft | ||
| Main Level | Dining Room | 15.75 Ft x 9.00 Ft | ||
| Main Level | Living Room | 12.58 Ft x 18.08 Ft | ||
| Main Level | Other | 10.08 Ft x 10.67 Ft | ||
| Main Level | Primary Bedroom | 14.75 Ft x 10.58 Ft | ||
| Main Level | Other | 7.00 Ft x 5.42 Ft | ||
| Main Level | 5pc Bathroom | 8.42 Ft x 13.92 Ft | ||
| Main Level | Laundry Room | 4.17 Ft x 3.00 Ft | ||
| Main Level | Bedroom | 9.17 Ft x 13.92 Ft | ||
| Main Level | 3pc Bathroom | 6.58 Ft x 7.50 Ft |
https://www.realtor.ca/real-estate/28391837/121-30-sierra-morena-landing-sw-calgary-signal-hill

