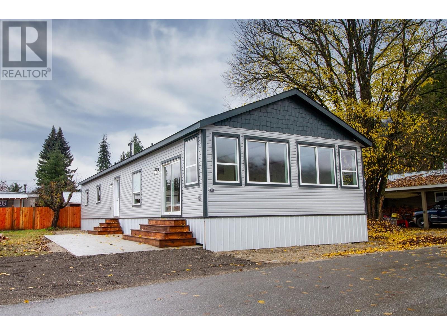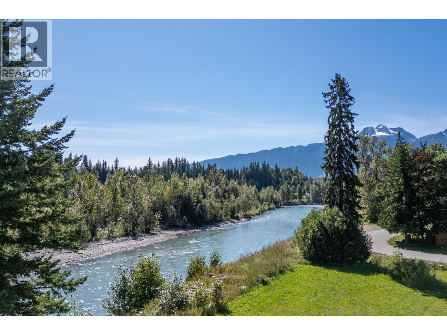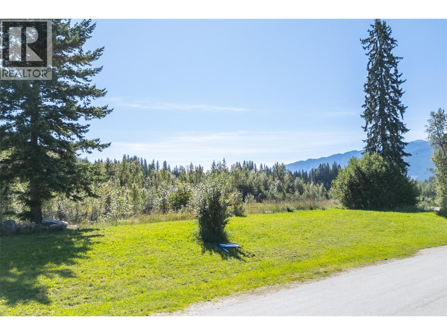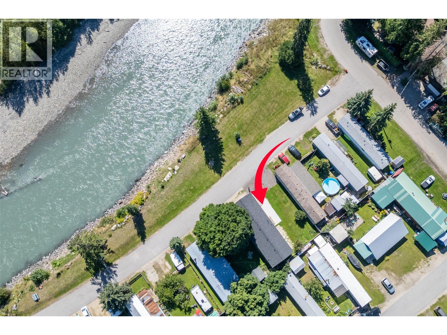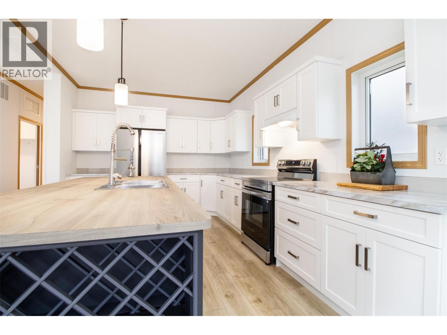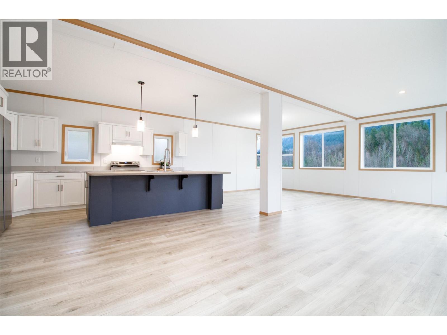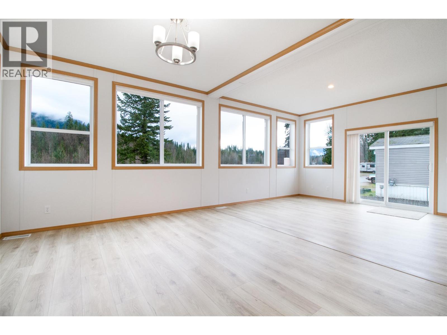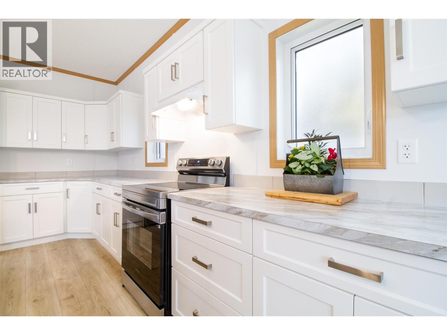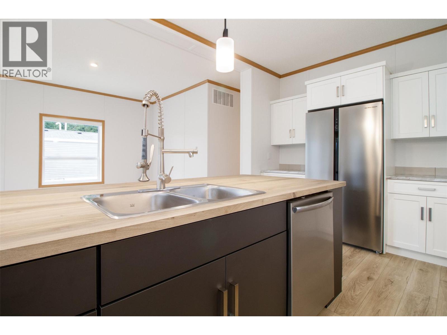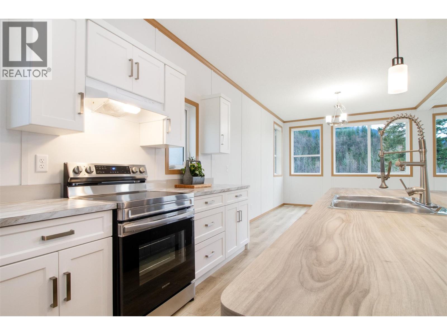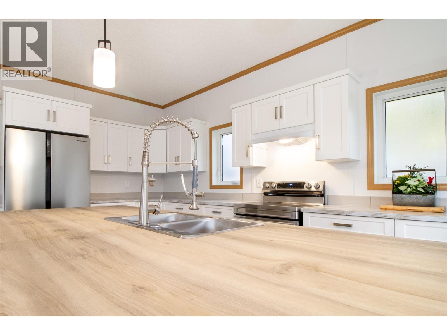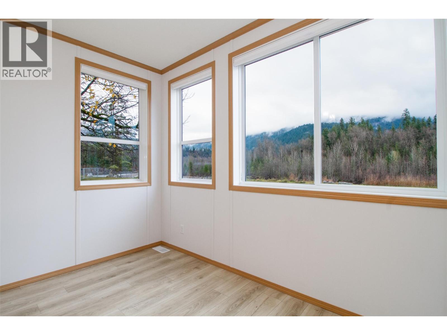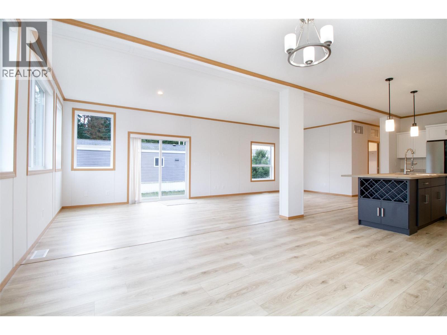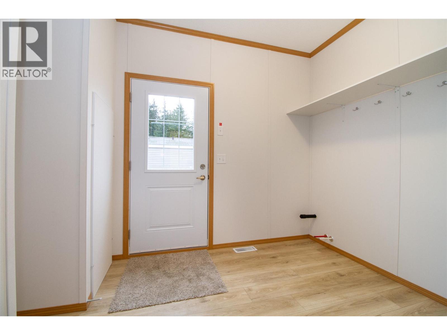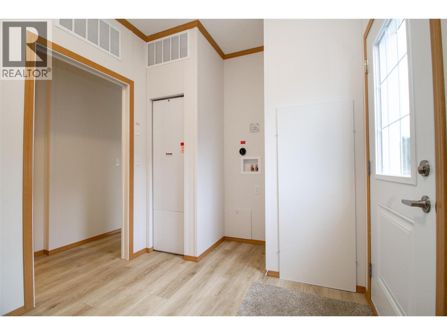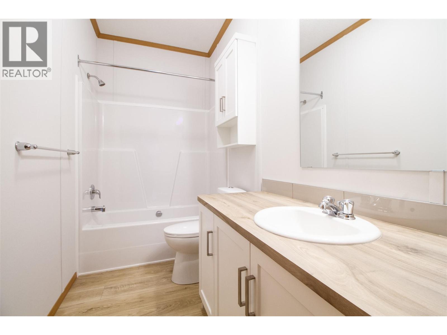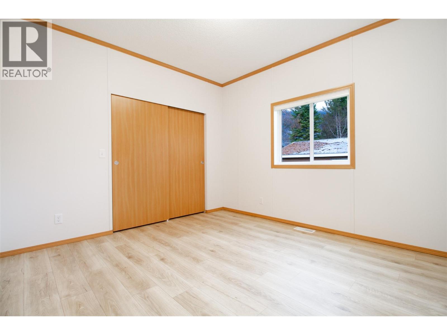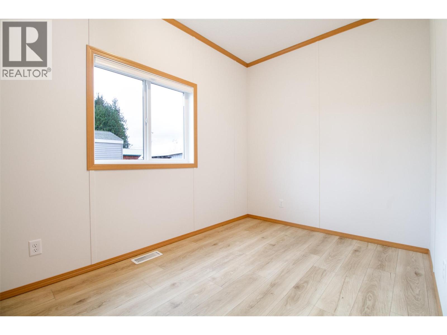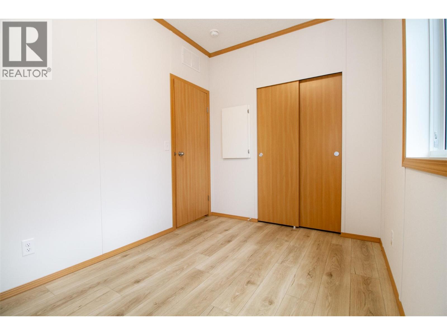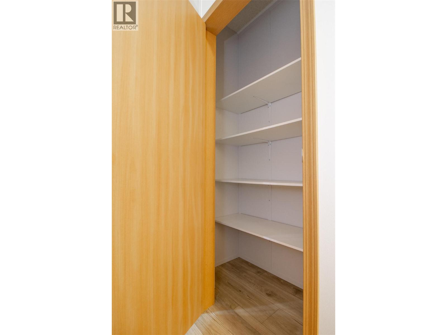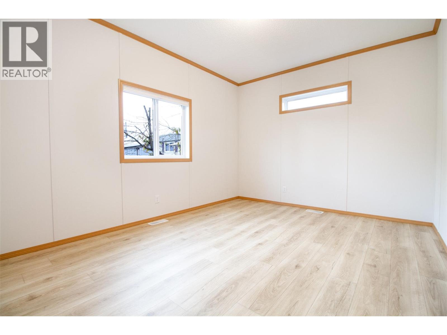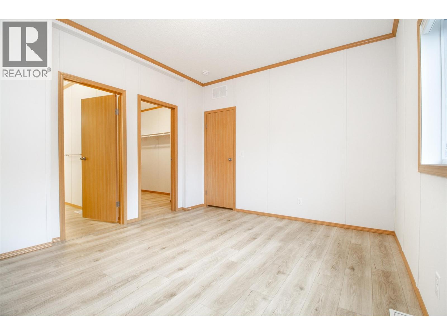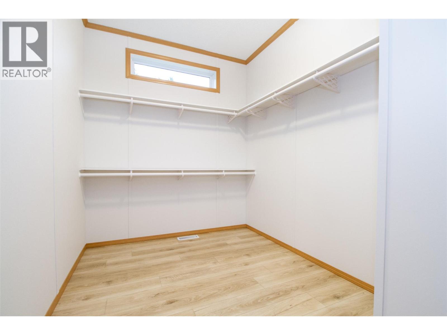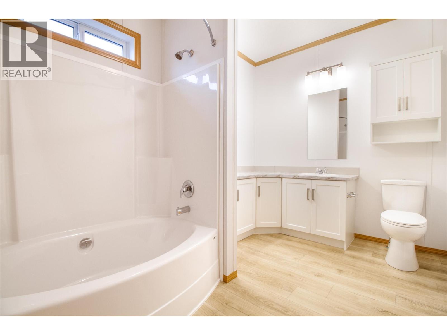1204 Maplewood Street Unit# 19 Revelstoke, British Columbia V0E 2S0
$549,000Maintenance, Pad Rental
$675 Monthly
Maintenance, Pad Rental
$675 MonthlyRiverview! CUSTOM BRAND NEW 3 bedroom and 2-bathroom mobile home now available. Great opportunity for those wanting to purchase their own home instead of paying rent. Also, excellent for those wishing to enjoy retirement in a spacious low maintenance home. Come view this bright and spacious 1650+ sq.ft river facing home in a quiet peaceful park. Truly a park like setting. Home features an open concept design, 9-foot ceilings throughout, large entry mud room, maintenance free vinyl & Hardie siding, high efficient propane furnace, expansive kitchen with a huge breakfast bar island, large master walk-in closet with 5 piece ensuite, beautiful mountain & river views and much more. Large 60-foot riverside lot with a new fence and asphalt rap driveway. Outside also features a concrete patio with expanding entry staircases. Great opportunity to own a brand-new custom manufactured home just minutes to downtown Revelstoke. Stop and compare the cost savings compared to the new townhomes for sale. Stainless steel kitchen appliances included. Pad rent is $675.00 per month. Park has had recent upgrades. G.S.T Applicable. Make an appointment to view! (id:57557)
Property Details
| MLS® Number | 10348498 |
| Property Type | Single Family |
| Neigbourhood | Revelstoke |
Building
| Bathroom Total | 2 |
| Bedrooms Total | 3 |
| Appliances | Refrigerator, Dishwasher, Range - Electric |
| Constructed Date | 2024 |
| Exterior Finish | Vinyl Siding |
| Heating Type | Forced Air, See Remarks |
| Roof Material | Asphalt Shingle |
| Roof Style | Unknown |
| Stories Total | 1 |
| Size Interior | 1,680 Ft2 |
| Type | Manufactured Home |
| Utility Water | Municipal Water |
Land
| Acreage | No |
| Sewer | Municipal Sewage System |
| Size Total Text | Under 1 Acre |
| Zoning Type | Unknown |
Rooms
| Level | Type | Length | Width | Dimensions |
|---|---|---|---|---|
| Main Level | Mud Room | 7'10'' x 8'11'' | ||
| Main Level | Full Bathroom | 11'2'' x 5'2'' | ||
| Main Level | 5pc Ensuite Bath | 11'2'' x 8'5'' | ||
| Main Level | Bedroom | 11'2'' x 12'6'' | ||
| Main Level | Bedroom | 7'10'' x 12' | ||
| Main Level | Dining Room | 13' x 11'2'' | ||
| Main Level | Primary Bedroom | 13'11'' x 11'2'' | ||
| Main Level | Living Room | 28'3'' x 11'2'' | ||
| Main Level | Kitchen | 11'1'' x 16'2'' |
https://www.realtor.ca/real-estate/28350532/1204-maplewood-street-unit-19-revelstoke-revelstoke

