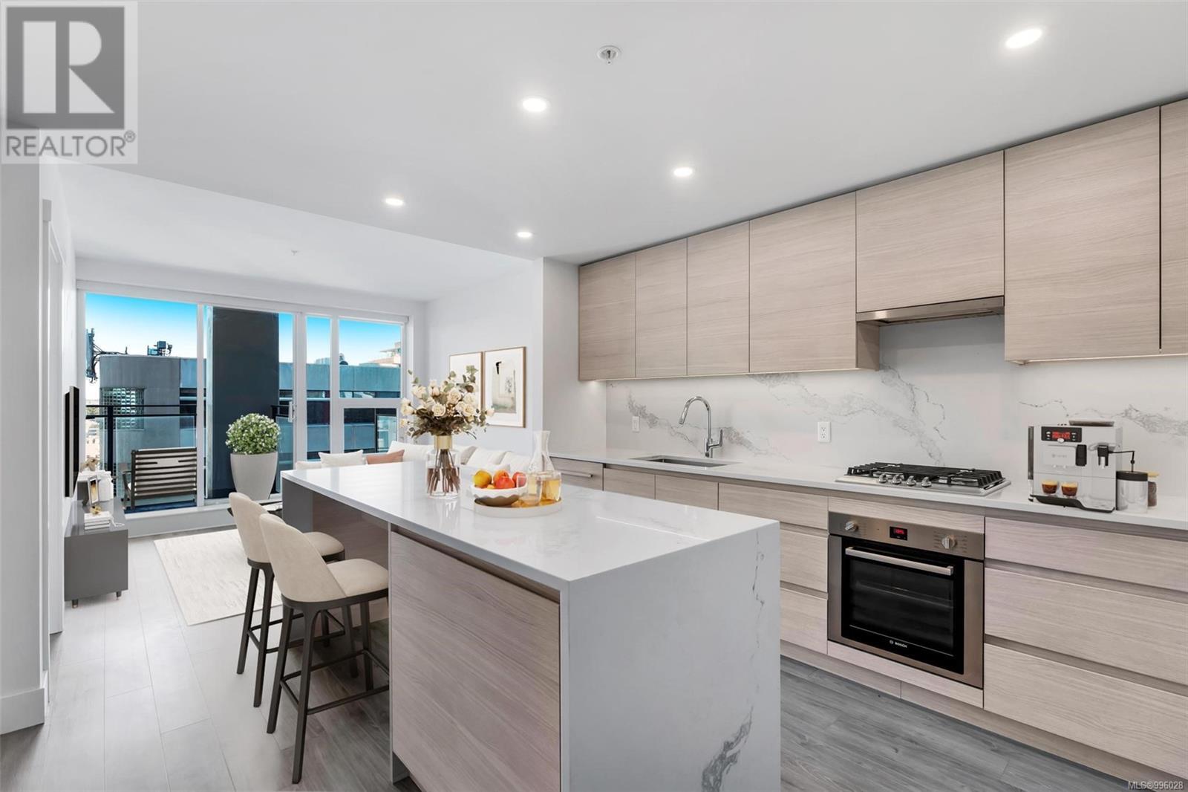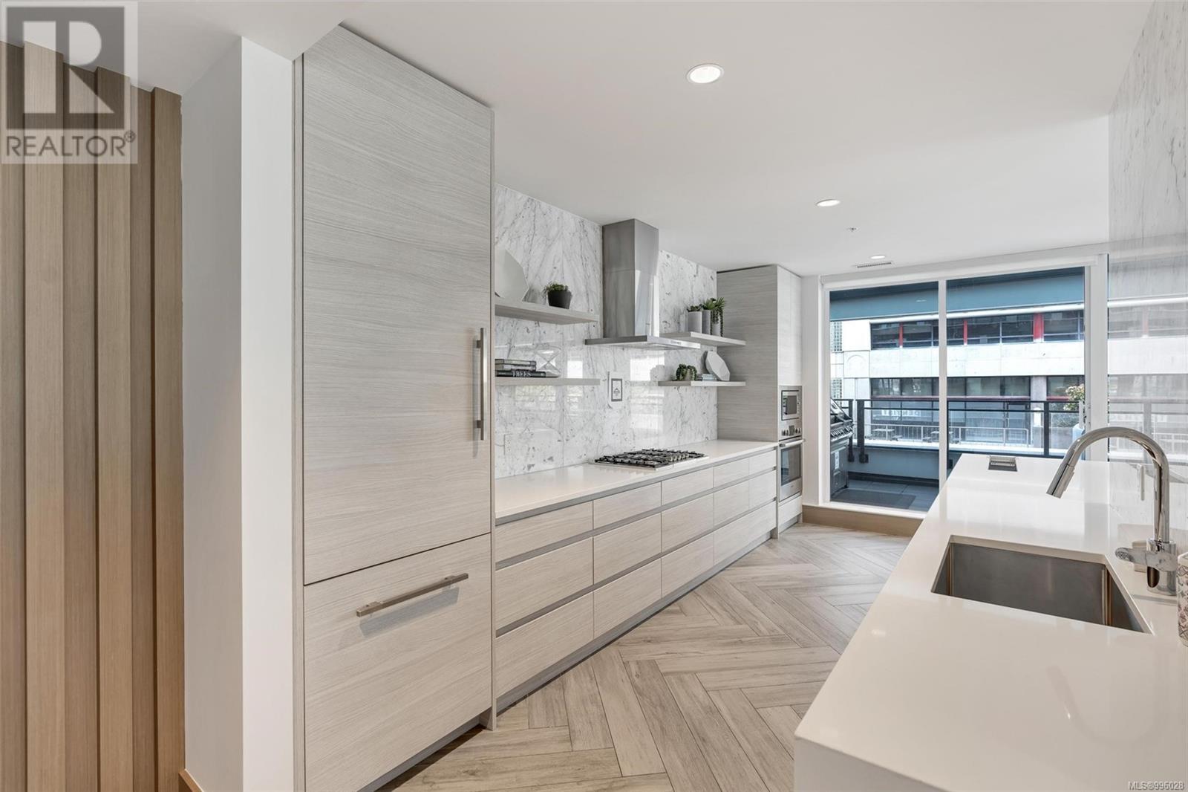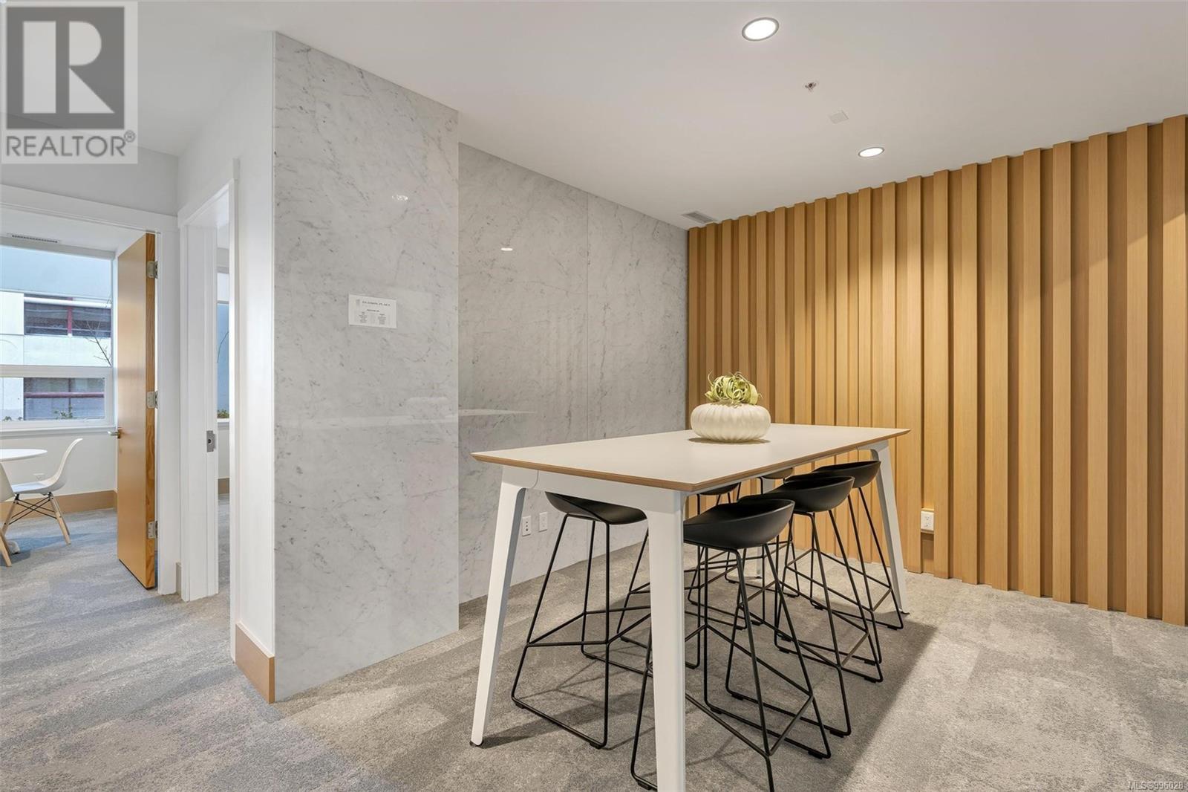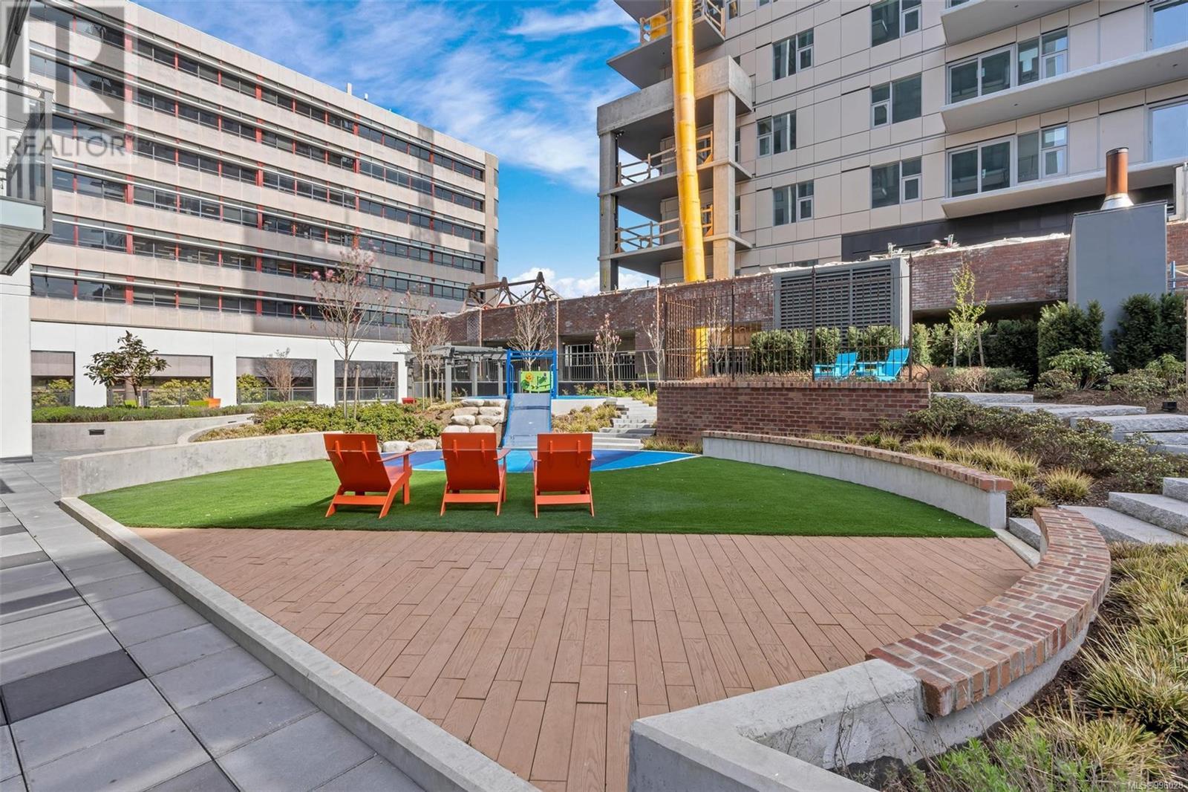1 Bedroom
1 Bathroom
645 ft2
Westcoast
Fireplace
Air Conditioned
Heat Pump
$530,000Maintenance,
$438 Monthly
Experience elevated living in this luxurious 1 bed/1 bath home at Hudson Place One. Perched on the 12th floor, this sophisticated condo boasts an open-concept layout designed to maximize space and natural light. The sleek kitchen features a quartz waterfall island, Bosch appliances, a gas cooktop, and an integrated fridge and dishwasher for a seamless look. The spacious bedroom offers comfort and tranquility, while the spa-inspired bathroom includes heated floors and motion-sensor lighting. Floor-to-ceiling windows and a private balcony provide stunning city views. Residents enjoy premium amenities, including a concierge, fitness center, yoga studio, sauna, co-working space, guest suite, and an expansive common patio. Secure underground parking and a separate storage locker add convenience. Pet- and rental-friendly, this is an exceptional opportunity for homeowners and investors alike. Located in downtown Victoria, steps from theatres, dining, shopping, and more—this is urban living at its finest. (id:57557)
Property Details
|
MLS® Number
|
996028 |
|
Property Type
|
Single Family |
|
Neigbourhood
|
Downtown |
|
Community Features
|
Pets Allowed With Restrictions, Family Oriented |
|
Features
|
Central Location, Other |
|
Parking Space Total
|
1 |
|
Plan
|
Eps6126 |
|
Structure
|
Workshop |
|
View Type
|
City View, Mountain View, Ocean View |
Building
|
Bathroom Total
|
1 |
|
Bedrooms Total
|
1 |
|
Architectural Style
|
Westcoast |
|
Constructed Date
|
2020 |
|
Cooling Type
|
Air Conditioned |
|
Fireplace Present
|
Yes |
|
Fireplace Total
|
1 |
|
Heating Type
|
Heat Pump |
|
Size Interior
|
645 Ft2 |
|
Total Finished Area
|
550 Sqft |
|
Type
|
Apartment |
Parking
Land
|
Access Type
|
Road Access |
|
Acreage
|
No |
|
Size Irregular
|
550 |
|
Size Total
|
550 Sqft |
|
Size Total Text
|
550 Sqft |
|
Zoning Type
|
Residential/commercial |
Rooms
| Level |
Type |
Length |
Width |
Dimensions |
|
Main Level |
Bathroom |
|
|
3-Piece |
|
Main Level |
Primary Bedroom |
|
|
11'4 x 9'1 |
|
Main Level |
Living Room/dining Room |
|
|
10'11 x 11'3 |
|
Main Level |
Kitchen |
|
|
13'6 x 11'7 |
|
Main Level |
Entrance |
|
|
6'9 x 4'8 |
https://www.realtor.ca/real-estate/28196732/1204-777-herald-st-victoria-downtown






















































