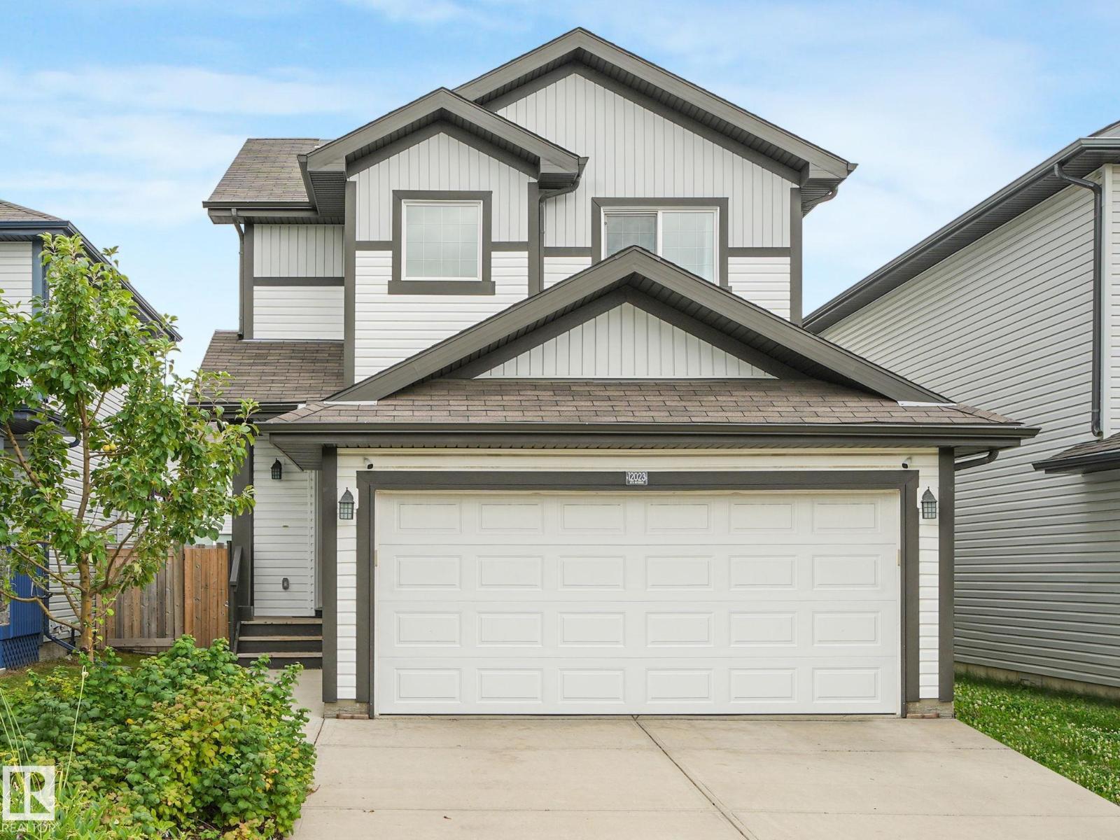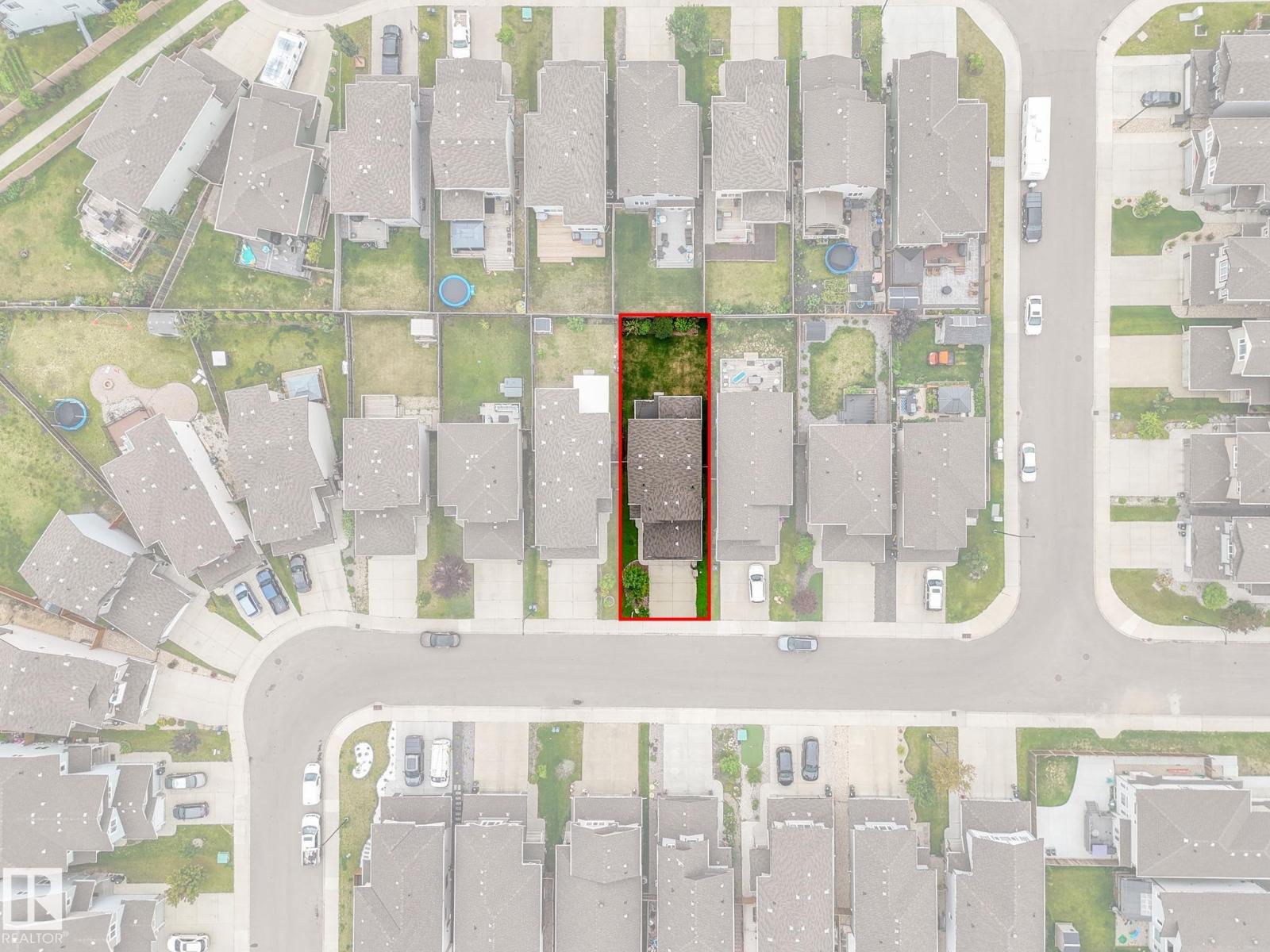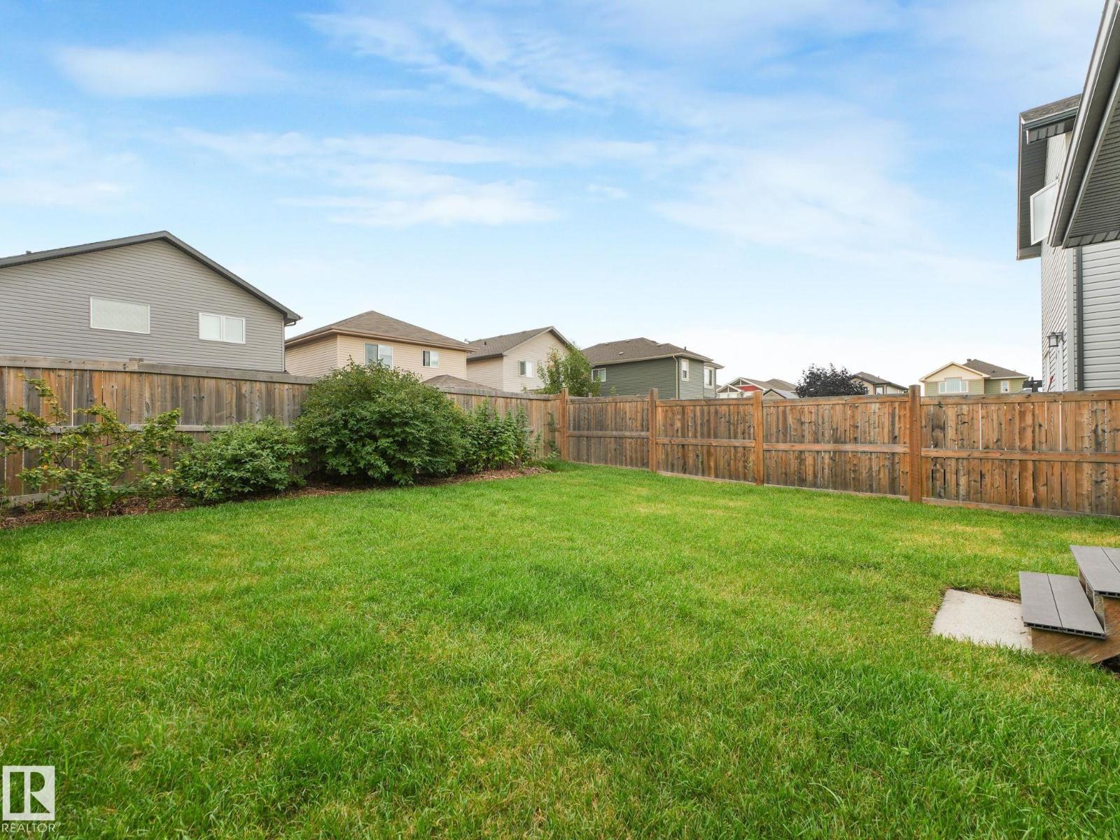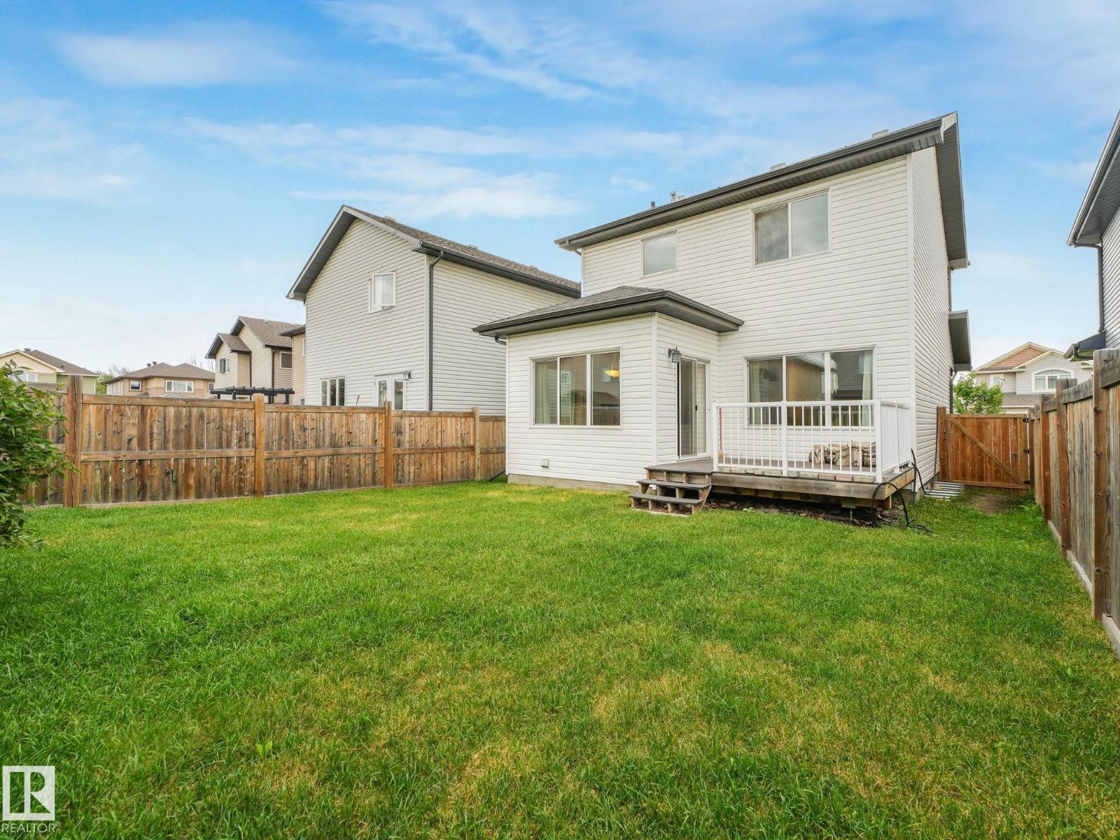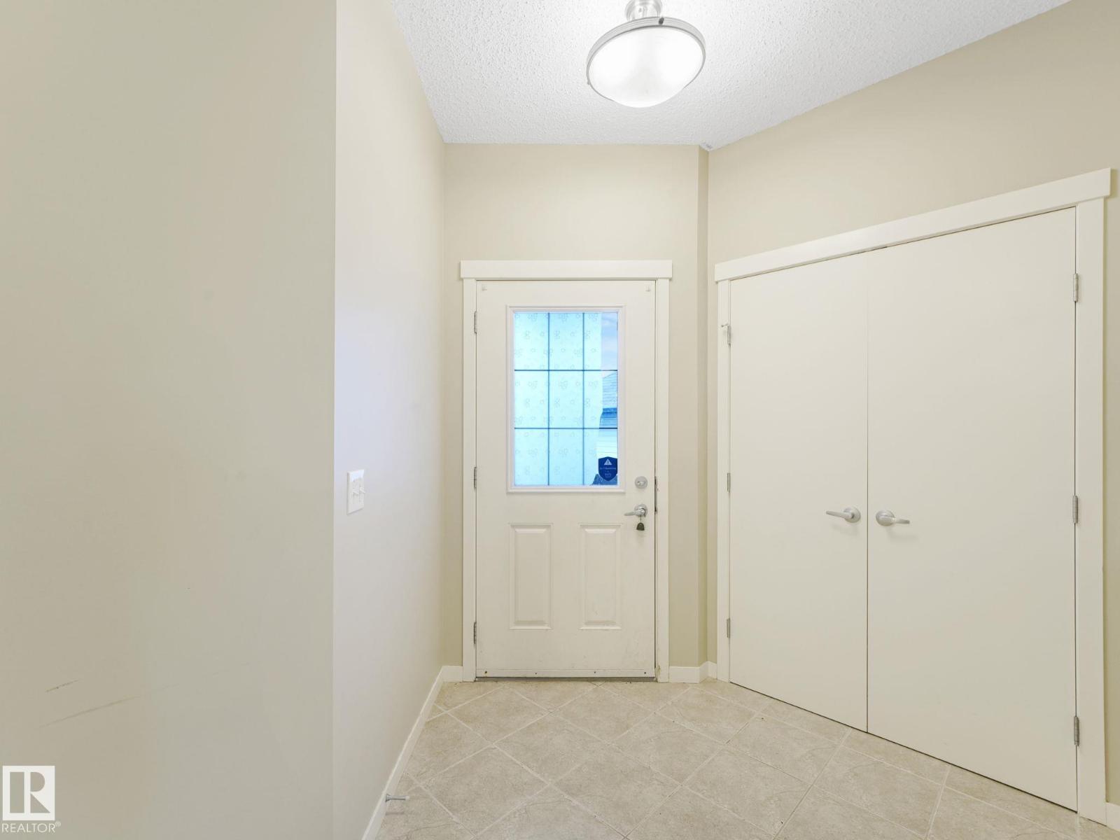3 Bedroom
3 Bathroom
1,530 ft2
Forced Air
$509,900
Visit the Listing Brokerage (and/or listing REALTOR®) website to obtain additional information. Welcome to this beautiful 1530 sq ft 2 storey home in thriving Rapperswill! The main floor greets you with 9 ft Ceilings, luxury vinyl plank and tile flooring. Enjoy open-concept living in the spacious family room and dining nook.The kitchen offers ample cabinetry, granite countertops, walk-in pantry, and SS appliances with a gas stove. The second floor you'll find the master bedroom with large walk-in closet and 4 pc bath. Two more bedrooms, another 4 pc bath, and the laundry room complete the upstairs. The unfinished basement awaits your personal touch. The front yard features 2 apple trees, cherry tree, saskatoons, and multiple raspberries. Step onto the backyard composite deck and enjoy the well-established organic garden paradise featuring asparagus, haskaps, grapes, and more. Situated close to parks, fitness centres, shopping, and easy access to the Anthony Henday - it's the ideal family home! (id:57557)
Property Details
|
MLS® Number
|
E4444538 |
|
Property Type
|
Single Family |
|
Neigbourhood
|
Rapperswill |
|
Amenities Near By
|
Playground, Shopping |
|
Features
|
See Remarks |
|
Parking Space Total
|
4 |
Building
|
Bathroom Total
|
3 |
|
Bedrooms Total
|
3 |
|
Amenities
|
Ceiling - 9ft, Vinyl Windows |
|
Appliances
|
Gas Stove(s), See Remarks |
|
Basement Development
|
Unfinished |
|
Basement Type
|
Full (unfinished) |
|
Constructed Date
|
2013 |
|
Construction Style Attachment
|
Detached |
|
Half Bath Total
|
1 |
|
Heating Type
|
Forced Air |
|
Stories Total
|
2 |
|
Size Interior
|
1,530 Ft2 |
|
Type
|
House |
Parking
Land
|
Acreage
|
No |
|
Fence Type
|
Fence |
|
Land Amenities
|
Playground, Shopping |
Rooms
| Level |
Type |
Length |
Width |
Dimensions |
|
Upper Level |
Primary Bedroom |
4.35 m |
3.65 m |
4.35 m x 3.65 m |
|
Upper Level |
Bedroom 2 |
3.04 m |
3.26 m |
3.04 m x 3.26 m |
|
Upper Level |
Bedroom 3 |
3.04 m |
3.26 m |
3.04 m x 3.26 m |
https://www.realtor.ca/real-estate/28527342/12023-173-av-nw-edmonton-rapperswill

