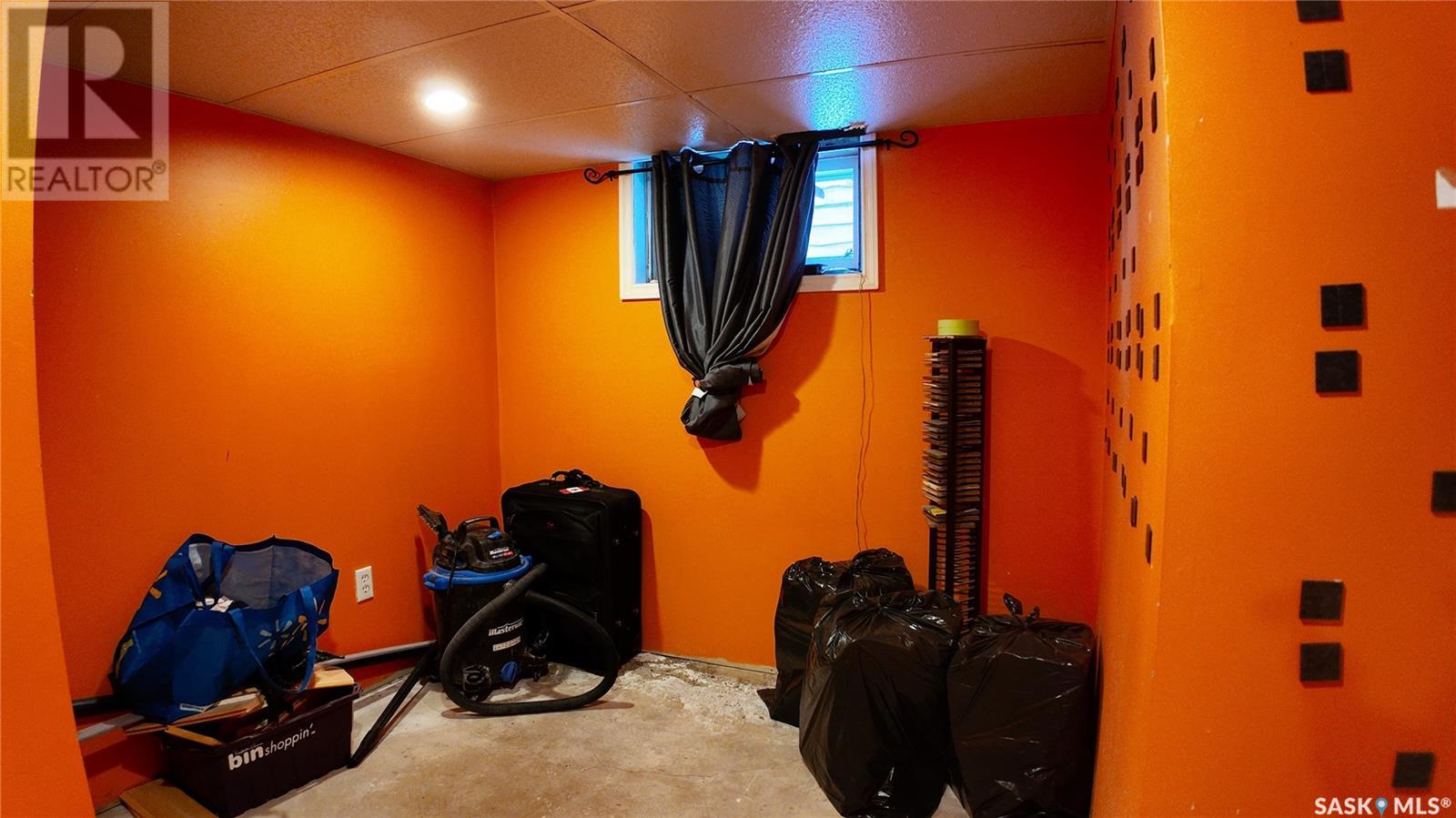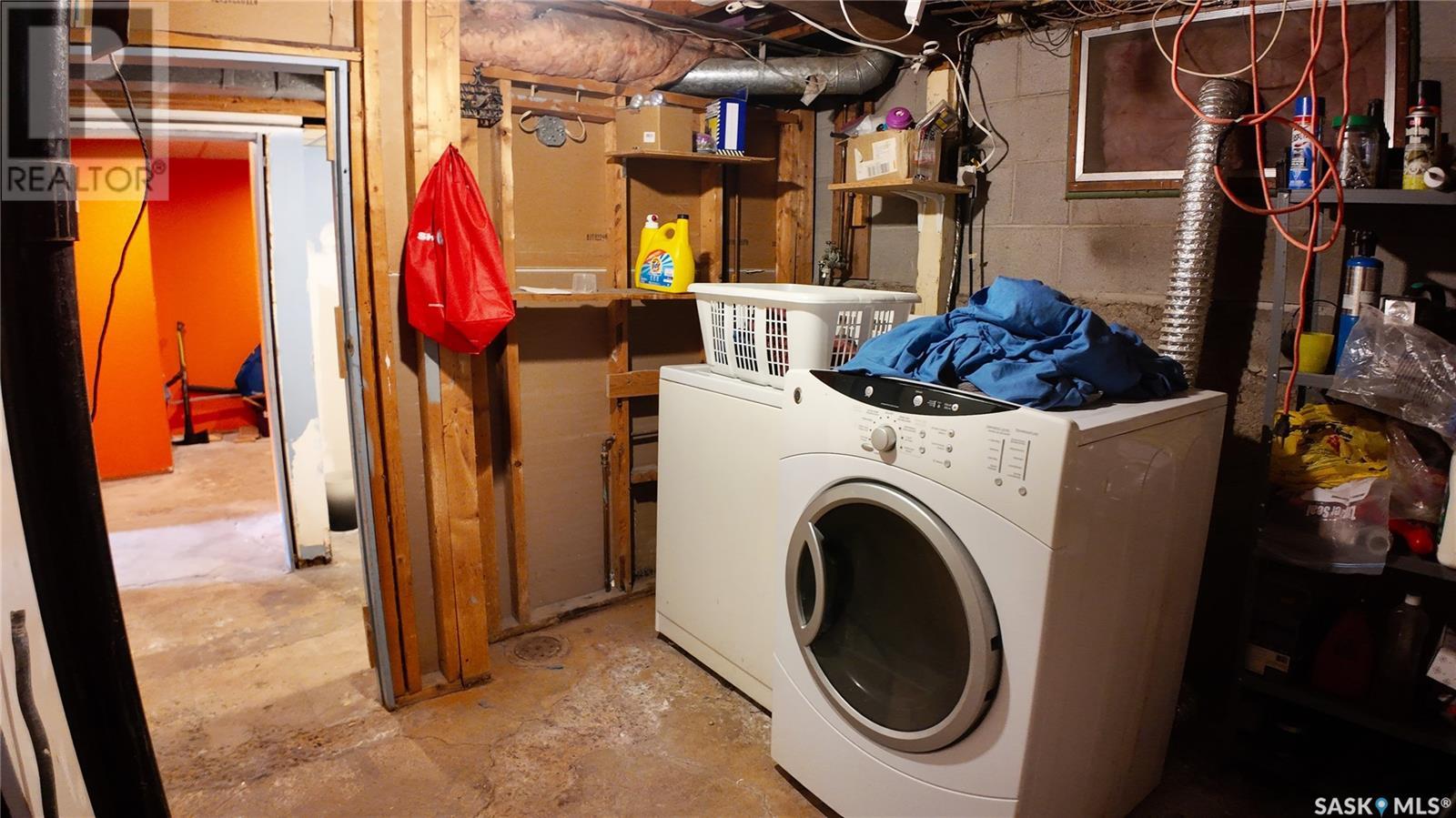3 Bedroom
2 Bathroom
700 ft2
Bungalow
Forced Air
Lawn
$78,600
Discover an exceptional opportunity with this charming 3-bedroom home, perfectly priced for savvy buyers looking to add their personal touch. The solid exterior features quality vinyl siding, shingles (2021), and new energy-efficient windows (2011), providing a durable foundation for your future upgrades. Inside, enjoy beautiful hardwood flooring in the living room and one bedroom, with plenty of potential to enhance with fresh paint, trim, and finishing touches. The kitchen offers a blank slate—current cabinets and countertops need replacing—giving you the perfect chance to customize your space with modern updates under $5K, ideal for a DIY project. The bathroom has been updated with newer fixtures, including a tub, toilet, and a pedestal sink, awaiting only minor completion. The main floor boasts two bedrooms, one with a walk-in closet, and a cozy porch to extend your living space. The basement provides room to grow—a third bedroom, family room, half-bath, and more—once finished, it will double your living area. Additional highlights include a fenced backyard, a floating deck for outdoor entertaining, and a shed for storage. This home is affordable and versatile—ideal as a family residence or a hassle-free rental for healthcare professionals seeking proximity to work. With a bit of work and imagination, you can transform this property into a cozy, welcoming home without breaking the bank. Ready to see the potential? Contact us today to schedule a viewing and start building your dream home! (id:57557)
Property Details
|
MLS® Number
|
SK990348 |
|
Property Type
|
Single Family |
|
Neigbourhood
|
Sapp Valley |
|
Features
|
Corner Site |
|
Structure
|
Deck |
Building
|
Bathroom Total
|
2 |
|
Bedrooms Total
|
3 |
|
Appliances
|
Washer, Refrigerator, Dryer, Storage Shed, Stove |
|
Architectural Style
|
Bungalow |
|
Basement Development
|
Partially Finished |
|
Basement Type
|
Full (partially Finished) |
|
Constructed Date
|
1945 |
|
Heating Fuel
|
Natural Gas |
|
Heating Type
|
Forced Air |
|
Stories Total
|
1 |
|
Size Interior
|
700 Ft2 |
|
Type
|
House |
Parking
|
None
|
|
|
Gravel
|
|
|
Parking Space(s)
|
1 |
Land
|
Acreage
|
No |
|
Fence Type
|
Fence |
|
Landscape Features
|
Lawn |
|
Size Frontage
|
50 Ft |
|
Size Irregular
|
6000.00 |
|
Size Total
|
6000 Sqft |
|
Size Total Text
|
6000 Sqft |
Rooms
| Level |
Type |
Length |
Width |
Dimensions |
|
Basement |
Laundry Room |
|
|
x x x |
|
Basement |
Bedroom |
|
|
x x x |
|
Basement |
Family Room |
|
|
x x x |
|
Basement |
Storage |
|
|
x x x |
|
Basement |
2pc Bathroom |
|
|
x x x |
|
Main Level |
Living Room |
11 ft ,4 in |
15 ft ,10 in |
11 ft ,4 in x 15 ft ,10 in |
|
Main Level |
Kitchen |
8 ft ,3 in |
11 ft ,3 in |
8 ft ,3 in x 11 ft ,3 in |
|
Main Level |
Bedroom |
11 ft ,4 in |
15 ft ,10 in |
11 ft ,4 in x 15 ft ,10 in |
|
Main Level |
Bedroom |
9 ft ,5 in |
7 ft ,11 in |
9 ft ,5 in x 7 ft ,11 in |
|
Main Level |
4pc Bathroom |
|
|
x x x |
|
Main Level |
Enclosed Porch |
|
|
x x x |
https://www.realtor.ca/real-estate/27723415/1202-106th-street-north-battleford-sapp-valley





















