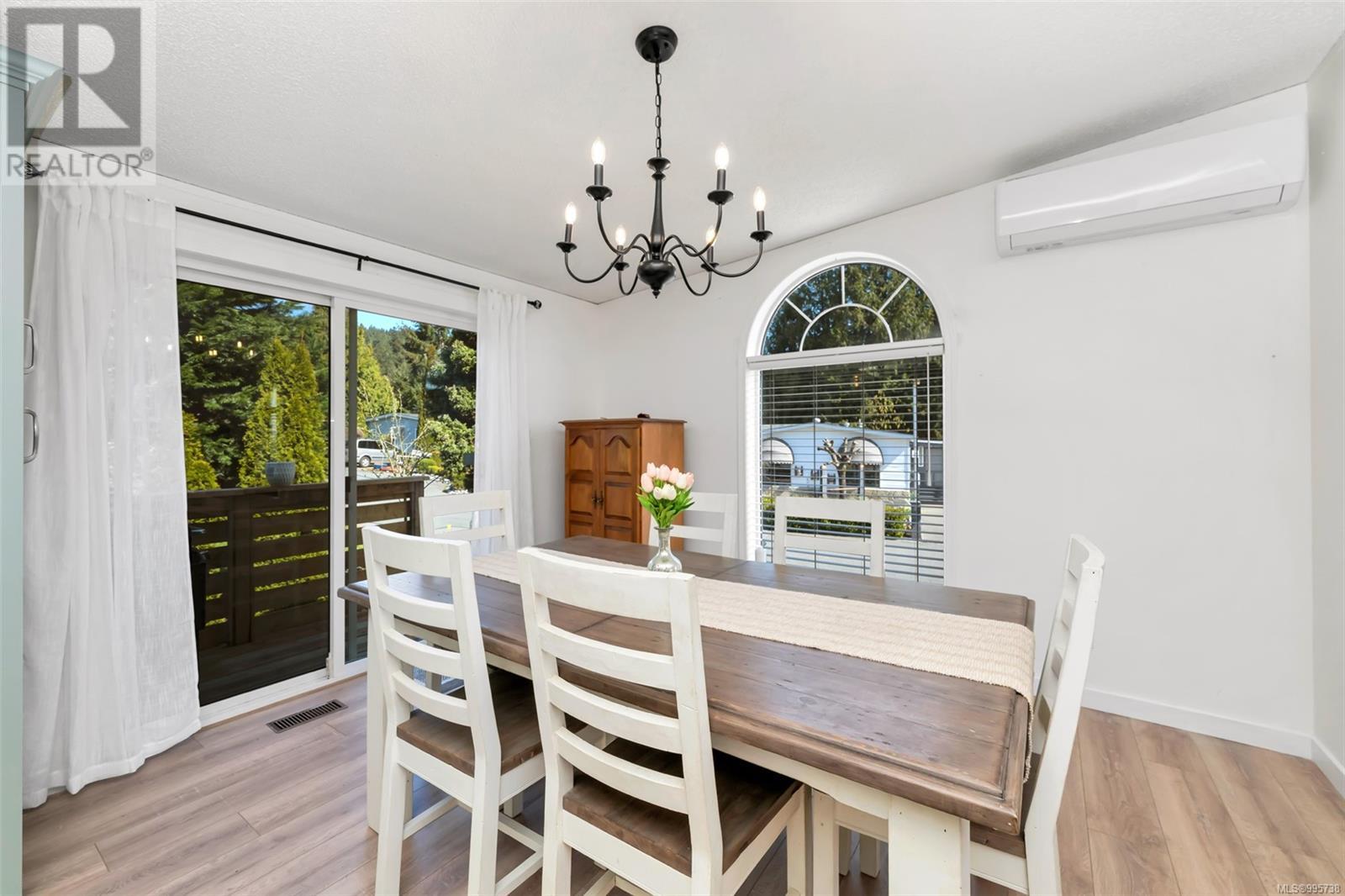120 1751 Northgate Rd Cobble Hill, British Columbia V0R 1L6
$489,900Maintenance,
$650 Monthly
Maintenance,
$650 MonthlyLooking for a modern, move-in-ready home? This updated 1600+ sqft double-wide offers 3 spacious bedrooms and 2 renovated bathrooms. You'll find ample parking—up to 4 spots—and secure backyard access through a gated entry. The open-concept layout provides great flow, with bedrooms thoughtfully spaced for privacy. Enjoy a custom kitchen with stone counters, under-cabinet lighting, stylish appliances, a skylight, and a convenient pantry. The main bath features an updated vanity, while the large primary suite includes a walk-in closet and a spacious ensuite with tiled flooring. Stay comfortable year-round with a ductless heat pump. Outside, the generous backyard includes a large shed with an attached greenhouse and a second smaller shed for extra storage. Located in desirable Burnham Park near Shawnigan Lake—perfect for water sports, biking, and hiking—this home truly has it all! (id:57557)
Property Details
| MLS® Number | 995738 |
| Property Type | Single Family |
| Neigbourhood | Cobble Hill |
| Community Name | Burnum Park West |
| Community Features | Pets Allowed With Restrictions, Family Oriented |
| Features | Southern Exposure, Other |
| Parking Space Total | 3 |
Building
| Bathroom Total | 2 |
| Bedrooms Total | 3 |
| Constructed Date | 1994 |
| Cooling Type | Air Conditioned |
| Fireplace Present | Yes |
| Fireplace Total | 1 |
| Heating Fuel | Natural Gas |
| Heating Type | Heat Pump |
| Size Interior | 1,560 Ft2 |
| Total Finished Area | 1560 Sqft |
| Type | Manufactured Home |
Land
| Acreage | No |
| Zoning Description | Rr-4 |
| Zoning Type | Other |
Rooms
| Level | Type | Length | Width | Dimensions |
|---|---|---|---|---|
| Main Level | Entrance | 6'2 x 4'2 | ||
| Main Level | Primary Bedroom | 13'5 x 12'3 | ||
| Main Level | Living Room | 17'6 x 12'5 | ||
| Main Level | Laundry Room | 6'10 x 5'8 | ||
| Main Level | Kitchen | 15'4 x 12'6 | ||
| Main Level | Dining Nook | 12 ft | 13 ft | 12 ft x 13 ft |
| Main Level | Dining Room | 12'6 x 9'10 | ||
| Main Level | Bedroom | 12'6 x 12'3 | ||
| Main Level | Bedroom | 12'3 x 10'6 | ||
| Other | Ensuite | 12'3 x 9'11 | ||
| Other | Bathroom | 8'9 x 4'7 |
https://www.realtor.ca/real-estate/28181256/120-1751-northgate-rd-cobble-hill-cobble-hill










































