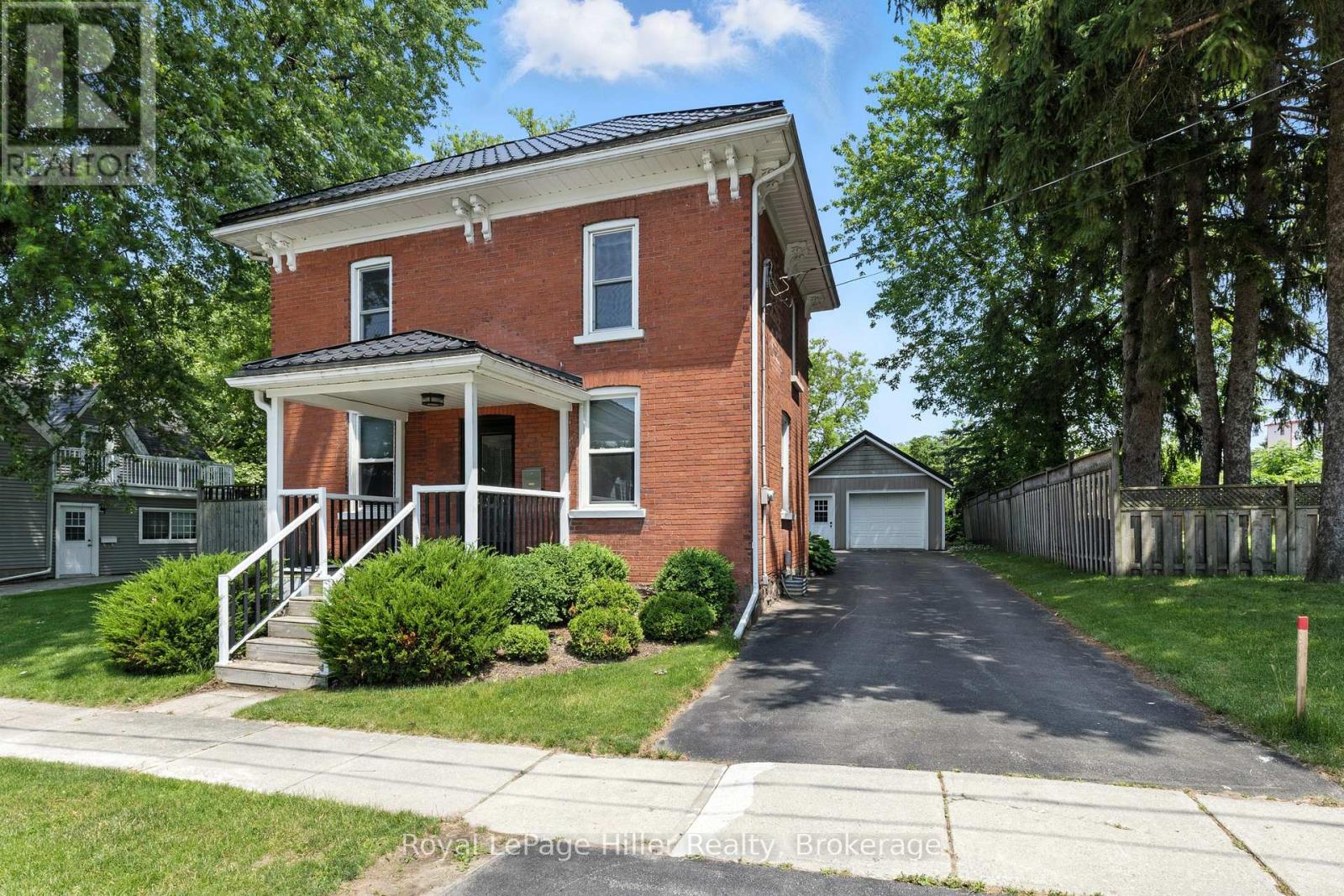3 Bedroom
2 Bathroom
1,500 - 2,000 ft2
Fireplace
Central Air Conditioning
Forced Air
Landscaped
$685,000
Welcome to this stunning 2.5-storey brick home that beautifully blends timeless character with thoughtful updates. Situated on a mature lot, this solid home offers a deep asphalt driveway that leads to a spacious detached garage, perfect for parking, storage, or use as a workshop. Inside, the expansive eat-in kitchen features warm wood cabinetry, extensive counter space, and a large island with barstool seating. The formal dining area provides an elegant setting for meals and is enhanced by a subtle ceiling design that adds depth and charm. The living room showcases original trim, tall baseboards, and all the character you'd expect from a true century home. An updated main-floor powder room with laundry, tucked behind stylish sliding barn doors, adds both function and flair. A newer gas fireplace, creates a cozy focal point, while sliding glass doors open to a large wooden deck, creating an exceptional indoor-outdoor living experience. Upstairs, you'll find three well-appointed bedrooms, including a spacious primary suite with a walk-in closet. A full four-piece bathroom completes the upper level. The unfinished attic offers potential, whether you're looking for additional storage, playroom, or studio. This house is location in a peaceful location the heart of Milverton, just a short drive from Stratford, Listowel, and the Kitchener-Waterloo. Additional features include a durable metal roof (~2016), forced air furnace (~2018). (id:57557)
Open House
This property has open houses!
Starts at:
10:30 am
Ends at:
12:00 pm
Property Details
|
MLS® Number
|
X12253619 |
|
Property Type
|
Single Family |
|
Community Name
|
Milverton |
|
Equipment Type
|
None |
|
Features
|
Sump Pump |
|
Parking Space Total
|
4 |
|
Rental Equipment Type
|
None |
Building
|
Bathroom Total
|
2 |
|
Bedrooms Above Ground
|
3 |
|
Bedrooms Total
|
3 |
|
Age
|
100+ Years |
|
Amenities
|
Fireplace(s) |
|
Appliances
|
Water Softener, Water Heater, Dishwasher, Dryer, Stove, Washer, Refrigerator |
|
Basement Development
|
Unfinished |
|
Basement Type
|
N/a (unfinished) |
|
Construction Style Attachment
|
Detached |
|
Cooling Type
|
Central Air Conditioning |
|
Exterior Finish
|
Brick |
|
Fireplace Present
|
Yes |
|
Fireplace Total
|
1 |
|
Foundation Type
|
Stone |
|
Half Bath Total
|
1 |
|
Heating Fuel
|
Natural Gas |
|
Heating Type
|
Forced Air |
|
Stories Total
|
3 |
|
Size Interior
|
1,500 - 2,000 Ft2 |
|
Type
|
House |
|
Utility Water
|
Municipal Water |
Parking
Land
|
Acreage
|
No |
|
Landscape Features
|
Landscaped |
|
Sewer
|
Sanitary Sewer |
|
Size Depth
|
107 Ft ,3 In |
|
Size Frontage
|
73 Ft ,6 In |
|
Size Irregular
|
73.5 X 107.3 Ft |
|
Size Total Text
|
73.5 X 107.3 Ft |
|
Zoning Description
|
R1 |
Rooms
| Level |
Type |
Length |
Width |
Dimensions |
|
Second Level |
Bathroom |
3.85 m |
2.21 m |
3.85 m x 2.21 m |
|
Second Level |
Bedroom |
3.84 m |
2.93 m |
3.84 m x 2.93 m |
|
Second Level |
Bedroom |
2.62 m |
3.17 m |
2.62 m x 3.17 m |
|
Second Level |
Primary Bedroom |
4.04 m |
4.7 m |
4.04 m x 4.7 m |
|
Main Level |
Kitchen |
4.04 m |
4.75 m |
4.04 m x 4.75 m |
|
Main Level |
Living Room |
3 m |
5.27 m |
3 m x 5.27 m |
|
Main Level |
Bathroom |
1.28 m |
2.59 m |
1.28 m x 2.59 m |
|
Main Level |
Dining Room |
4.57 m |
3.12 m |
4.57 m x 3.12 m |
|
Main Level |
Foyer |
3.59 m |
2.01 m |
3.59 m x 2.01 m |
https://www.realtor.ca/real-estate/28539047/12-west-street-perth-east-milverton-milverton














































