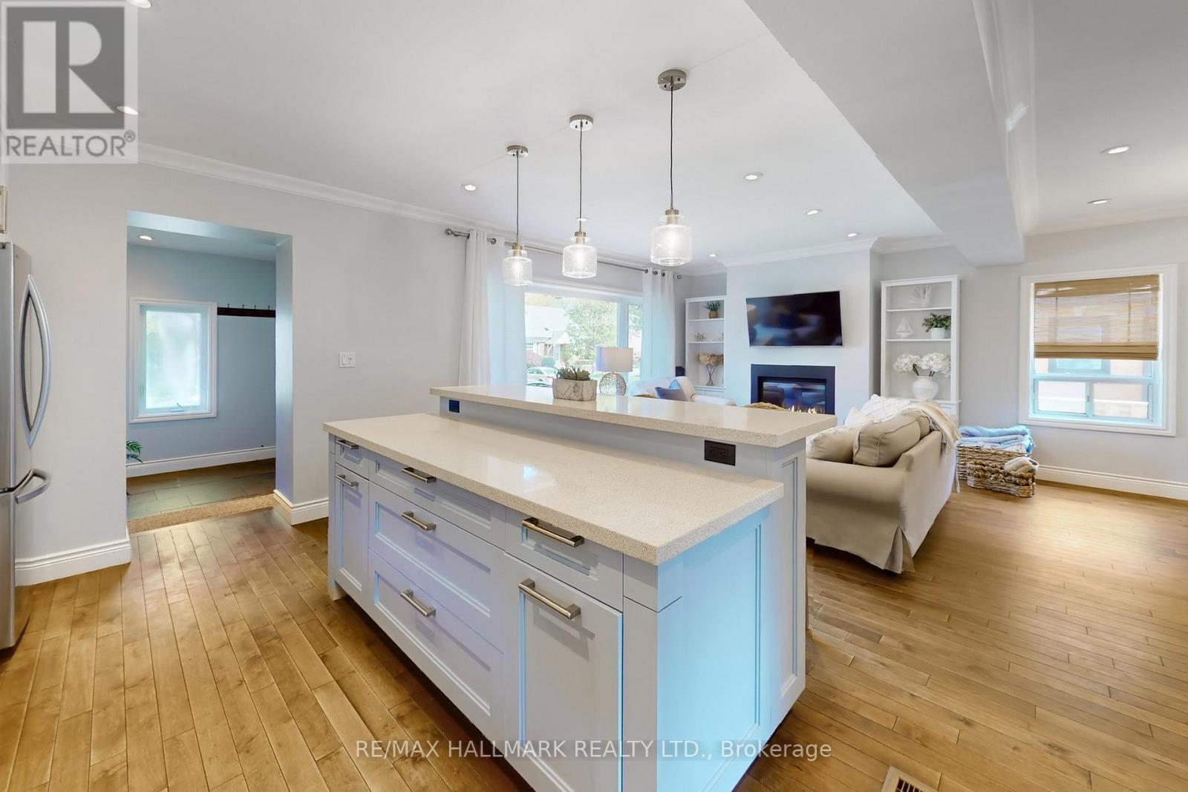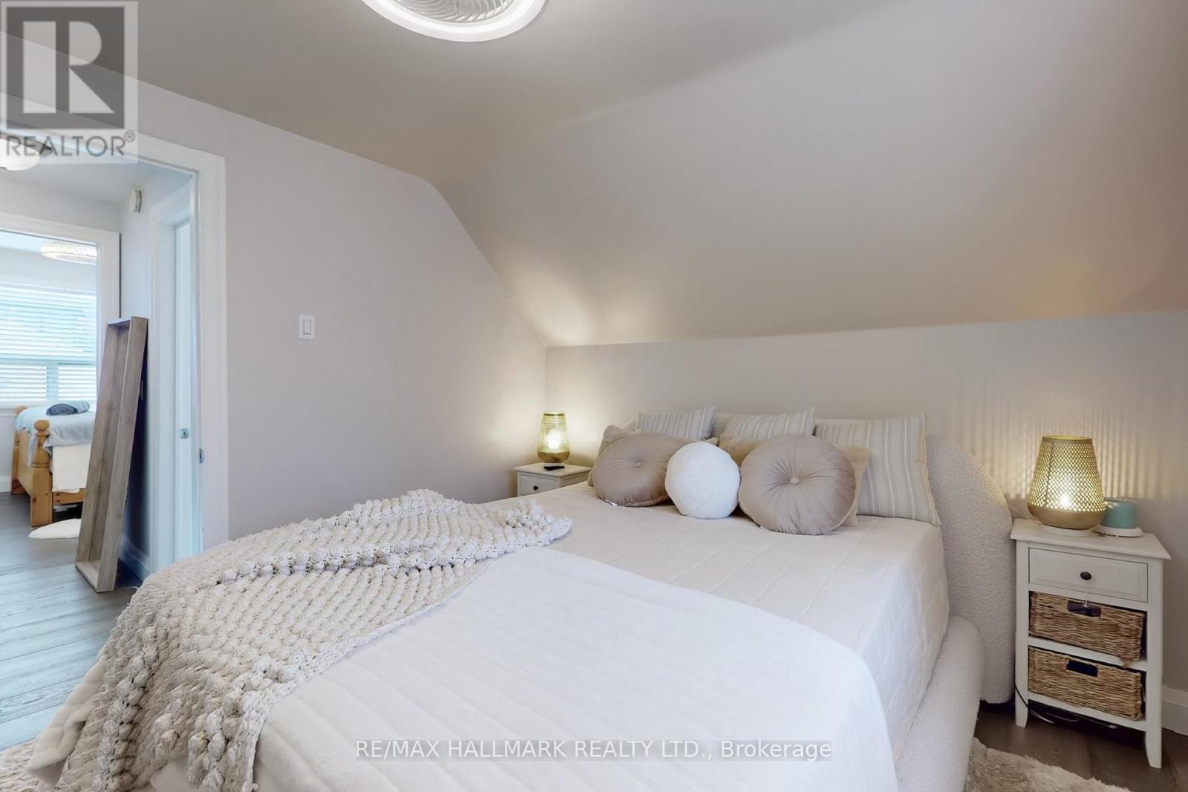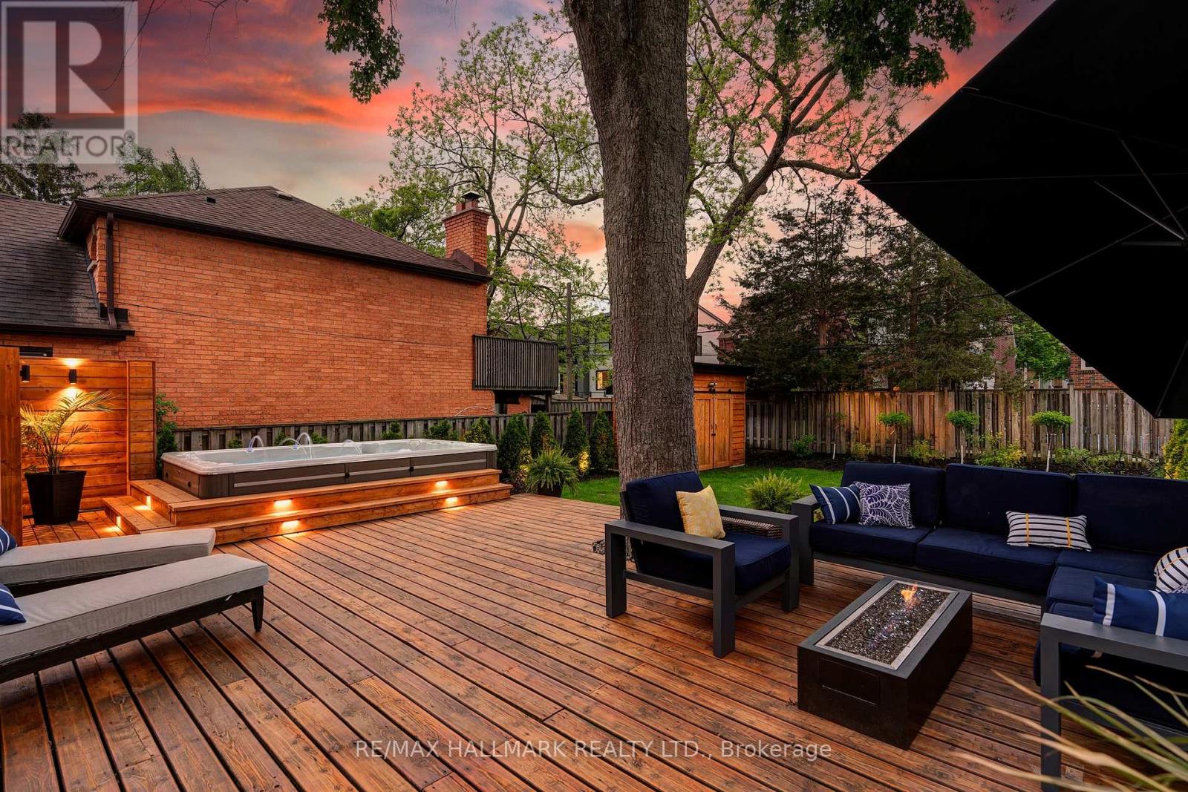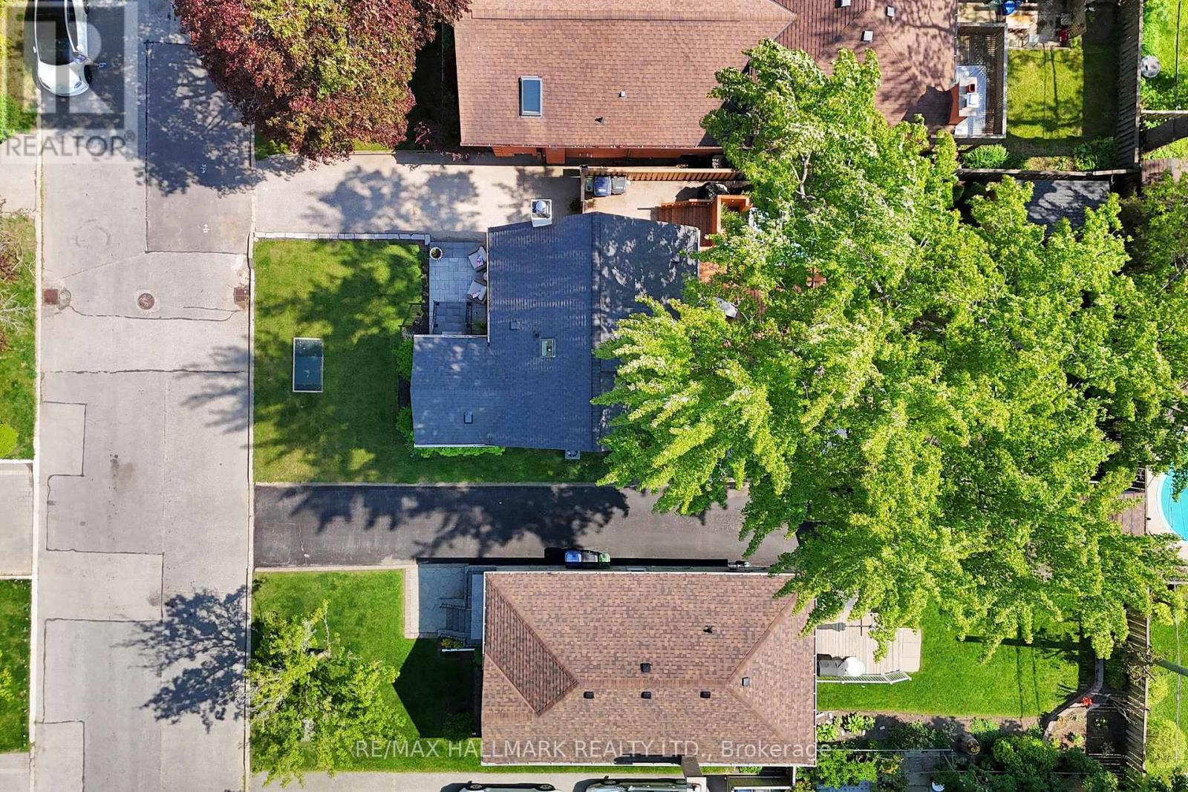12 Queensgrove Road Toronto, Ontario M1N 3A8
$1,509,900
You'll fall in LOVE with this Birchcliffe Beauty, just 6 houses from the lake and Waterfront Trails! ***RENOVATED throughout with an Open Concept floor plan on main level-perfect for entertaining & living your BEST LIFE! Featuring Modern White kitchen with breakfast bar and quartz counters, gas fireplace, hardwood floors, crown moulding, 2 1 /2 baths, finished basement, new ceramics in upstairs bathroom, new light fixtures in kitchen, new window treatments, updated furnace and CAC in 2021, new roof approx. 2015. The backyard is an absolute OASIS with over $100K spent on upgrades & renovations; featuring a 13' X 8' SWIMSPA, fabulous party-size deck, Cedar Shed, Cedar trees, Hydrangea Trees, garden beds, front & back irrigation system, fenced-perfect for kids & pets! (Plus new front porch & railing with stonework & curb-cost $18K)! Move in and ENJOY SUMMER SUNSETS and BBQ's on the amazing west facing back deck!! Located on a quiet, family friendly street in coveted South Birchcliff Village! Minutes to parks, trails, shopping, restaurants, the BEACH, BLUFFS and so much more! (id:57557)
Open House
This property has open houses!
2:00 pm
Ends at:4:00 pm
2:00 pm
Ends at:4:00 pm
Property Details
| MLS® Number | E12195483 |
| Property Type | Single Family |
| Neigbourhood | Scarborough |
| Community Name | Birchcliffe-Cliffside |
| Amenities Near By | Park, Public Transit, Schools, Place Of Worship, Beach |
| Parking Space Total | 2 |
| Structure | Shed |
Building
| Bathroom Total | 3 |
| Bedrooms Above Ground | 2 |
| Bedrooms Below Ground | 1 |
| Bedrooms Total | 3 |
| Amenities | Fireplace(s) |
| Appliances | Water Heater - Tankless, Dryer, Hot Water Instant, Microwave, Stove, Washer, Window Coverings, Refrigerator |
| Basement Development | Finished |
| Basement Type | N/a (finished) |
| Construction Style Attachment | Detached |
| Cooling Type | Central Air Conditioning |
| Exterior Finish | Brick, Vinyl Siding |
| Fireplace Present | Yes |
| Fireplace Total | 1 |
| Flooring Type | Hardwood, Laminate |
| Foundation Type | Concrete |
| Half Bath Total | 1 |
| Heating Fuel | Natural Gas |
| Heating Type | Forced Air |
| Stories Total | 2 |
| Size Interior | 700 - 1,100 Ft2 |
| Type | House |
| Utility Water | Municipal Water |
Parking
| No Garage |
Land
| Acreage | No |
| Fence Type | Fenced Yard |
| Land Amenities | Park, Public Transit, Schools, Place Of Worship, Beach |
| Sewer | Sanitary Sewer |
| Size Depth | 100 Ft |
| Size Frontage | 40 Ft |
| Size Irregular | 40 X 100 Ft |
| Size Total Text | 40 X 100 Ft |
Rooms
| Level | Type | Length | Width | Dimensions |
|---|---|---|---|---|
| Second Level | Primary Bedroom | 3.18 m | 3.05 m | 3.18 m x 3.05 m |
| Second Level | Bedroom 2 | 3.2 m | 2.64 m | 3.2 m x 2.64 m |
| Basement | Recreational, Games Room | 5.18 m | 4.62 m | 5.18 m x 4.62 m |
| Basement | Bedroom 3 | 3.2 m | 3.05 m | 3.2 m x 3.05 m |
| Basement | Den | 2.67 m | 2.49 m | 2.67 m x 2.49 m |
| Ground Level | Living Room | 3.81 m | 3.34 m | 3.81 m x 3.34 m |
| Ground Level | Dining Room | 3.94 m | 3.32 m | 3.94 m x 3.32 m |
| Ground Level | Kitchen | 4.9 m | 3 m | 4.9 m x 3 m |
| Ground Level | Foyer | 2.39 m | 2.39 m | 2.39 m x 2.39 m |






















































