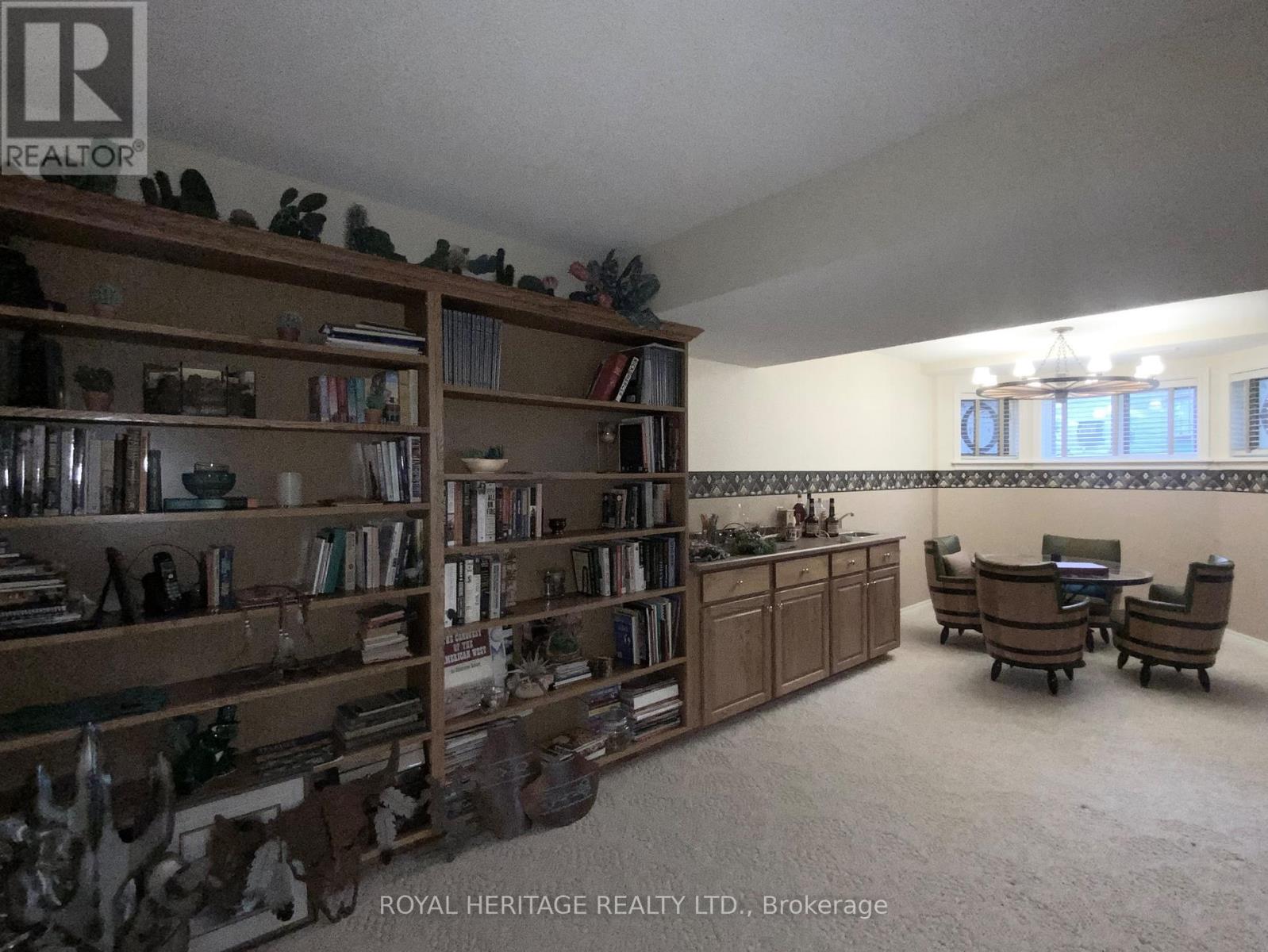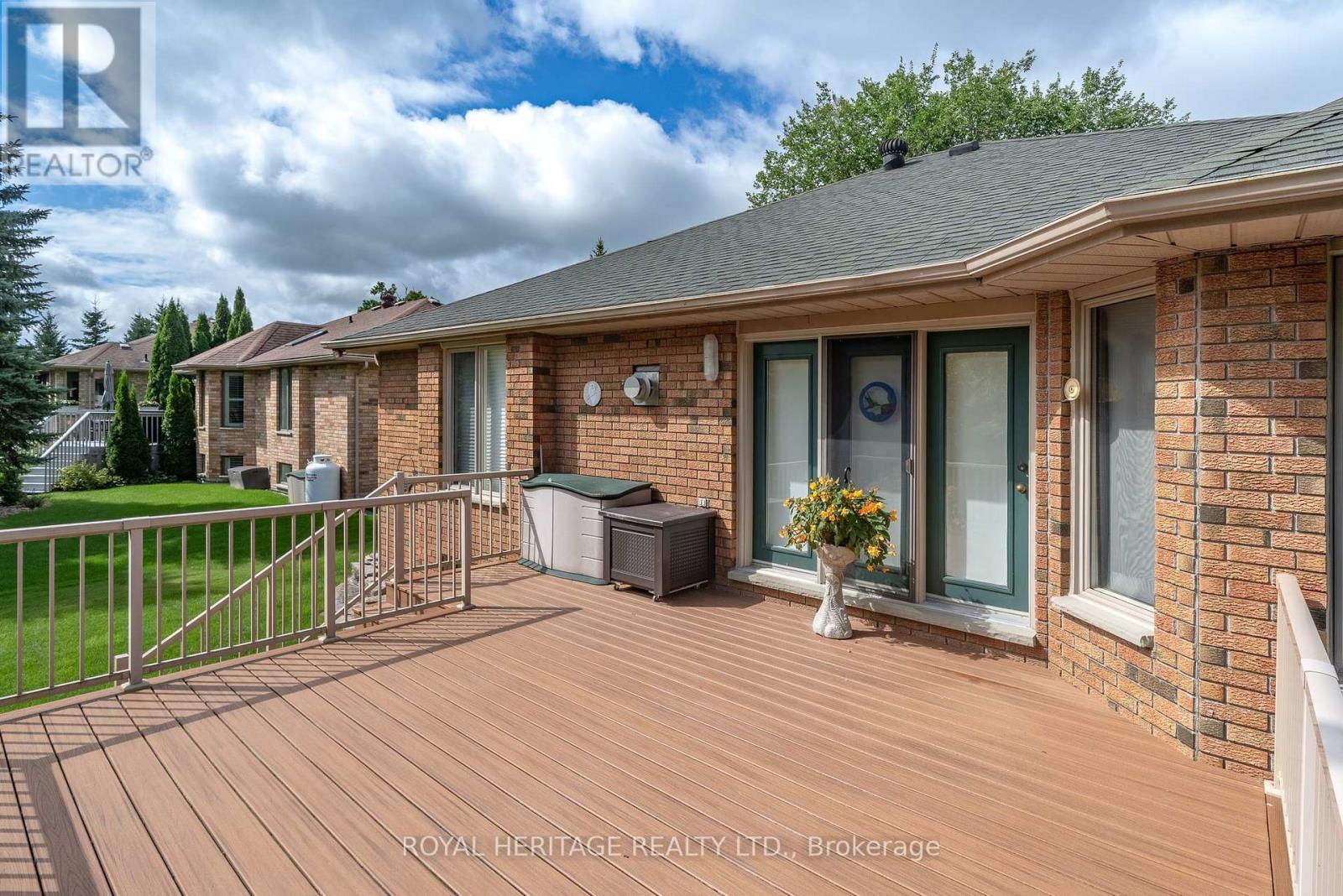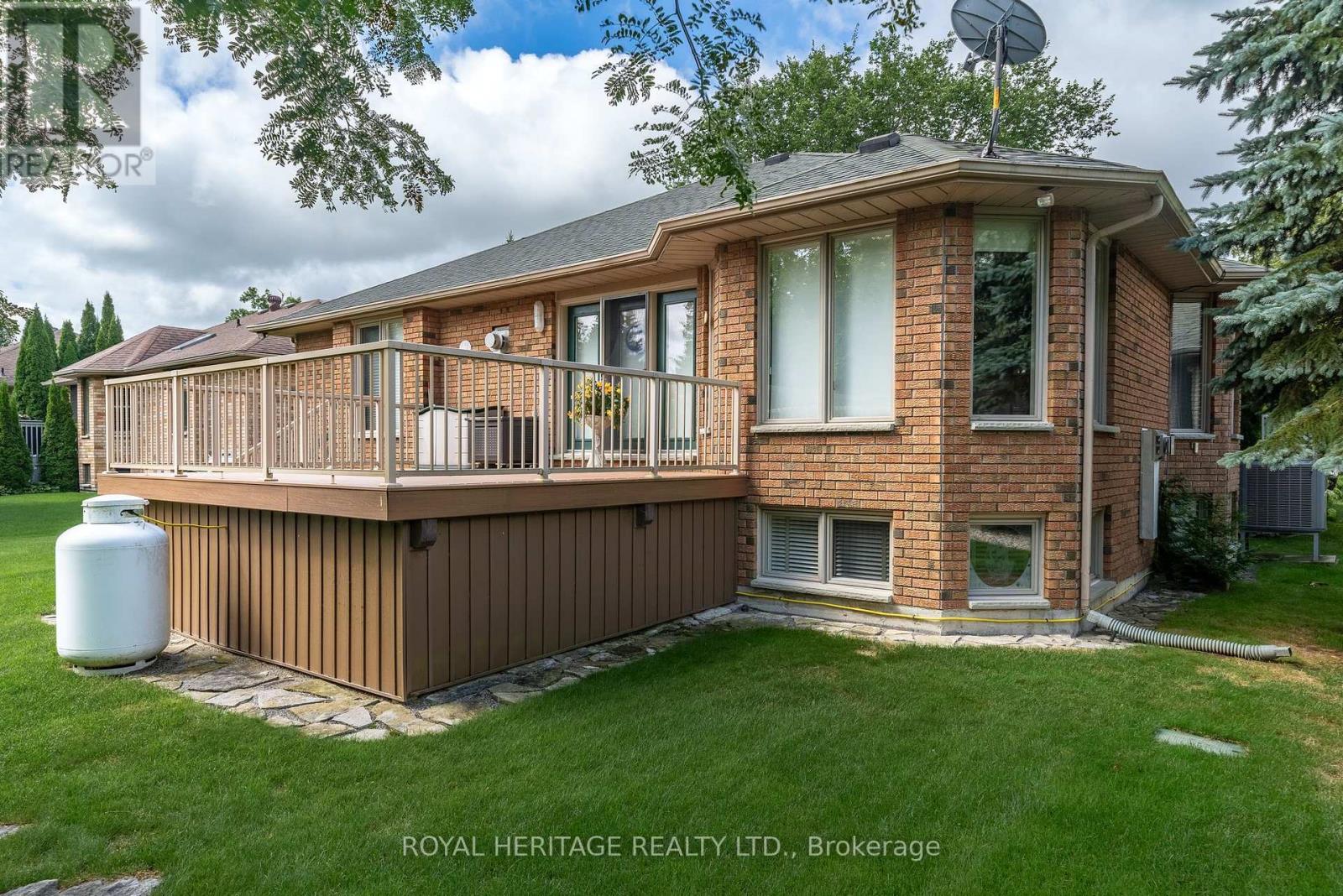4 Bedroom
3 Bathroom
Bungalow
Fireplace
Central Air Conditioning
Forced Air
Lawn Sprinkler
$949,512
Port 32 in Bobcaygeon-Well built R2000, 4 bedroom bungalow backing onto one of three protected greenspaces steps to the Shore Spa & Marina Club, Shops on Bolton & Main, Banks, Grocery Stores & a multitude of service clubs. Residents love the impressive limestone landscaping, walking trails and private club with marina on Pigeon Lake. This home features over 3300sqft of living space with 2 main floor bedrooms, 2 lower level bedrooms and 3 full baths including an ensuite. Enjoy morning coffee on your new composite deck overlooking gardens & greenspaces. Huge lower level with above average ceilings, P/P fireplace & Pool Table for an exciting night in. Shore Spa membership is included with the purchase of this meticulously maintained bungalow. This home offers the perfect blend of comfortable living in an upscale waterfront community focused on an easy-breezy retirement lifestyle. Port 32 is the hidden gem of the Kawarthas. Major Systems updated within 5 years. **** EXTRAS **** Enjoy the luxury of silence, unusual in a subdivision. Wrapped in 1.5' Super Silent Corning Insulation, double roof membrane & noise reducing Dashwood multi-pane windows provide you with noise free living. (id:57557)
Property Details
|
MLS® Number
|
X9252767 |
|
Property Type
|
Single Family |
|
Community Name
|
Bobcaygeon |
|
Amenities Near By
|
Marina |
|
Community Features
|
Community Centre |
|
Equipment Type
|
Propane Tank |
|
Features
|
Backs On Greenbelt |
|
Parking Space Total
|
6 |
|
Rental Equipment Type
|
Propane Tank |
|
Water Front Name
|
Pigeon |
Building
|
Bathroom Total
|
3 |
|
Bedrooms Above Ground
|
2 |
|
Bedrooms Below Ground
|
2 |
|
Bedrooms Total
|
4 |
|
Amenities
|
Fireplace(s) |
|
Appliances
|
Central Vacuum, Dryer, Washer |
|
Architectural Style
|
Bungalow |
|
Basement Development
|
Finished |
|
Basement Features
|
Separate Entrance |
|
Basement Type
|
N/a (finished) |
|
Construction Status
|
Insulation Upgraded |
|
Construction Style Attachment
|
Detached |
|
Cooling Type
|
Central Air Conditioning |
|
Exterior Finish
|
Brick |
|
Fire Protection
|
Smoke Detectors |
|
Fireplace Present
|
Yes |
|
Fireplace Total
|
2 |
|
Flooring Type
|
Carpeted |
|
Foundation Type
|
Poured Concrete |
|
Heating Fuel
|
Electric |
|
Heating Type
|
Forced Air |
|
Stories Total
|
1 |
|
Type
|
House |
|
Utility Water
|
Municipal Water |
Parking
|
Attached Garage
|
|
|
R V
|
|
|
Inside Entry
|
|
Land
|
Access Type
|
Year-round Access, Marina Docking, Private Docking |
|
Acreage
|
No |
|
Land Amenities
|
Marina |
|
Landscape Features
|
Lawn Sprinkler |
|
Sewer
|
Sanitary Sewer |
|
Size Depth
|
138 Ft |
|
Size Frontage
|
65 Ft |
|
Size Irregular
|
65.6 X 138 Ft |
|
Size Total Text
|
65.6 X 138 Ft|under 1/2 Acre |
|
Zoning Description
|
R1-s1 |
Rooms
| Level |
Type |
Length |
Width |
Dimensions |
|
Lower Level |
Bathroom |
2.6 m |
1.76 m |
2.6 m x 1.76 m |
|
Lower Level |
Recreational, Games Room |
8.04 m |
7.24 m |
8.04 m x 7.24 m |
|
Lower Level |
Bedroom 3 |
3.85 m |
4.41 m |
3.85 m x 4.41 m |
|
Lower Level |
Bedroom 4 |
3.29 m |
2.6 m |
3.29 m x 2.6 m |
|
Main Level |
Living Room |
4.92 m |
3.33 m |
4.92 m x 3.33 m |
|
Main Level |
Dining Room |
3.52 m |
3.86 m |
3.52 m x 3.86 m |
|
Main Level |
Kitchen |
5.1 m |
3 m |
5.1 m x 3 m |
|
Main Level |
Family Room |
4.81 m |
4 m |
4.81 m x 4 m |
|
Main Level |
Primary Bedroom |
4.72 m |
3.59 m |
4.72 m x 3.59 m |
|
Main Level |
Bedroom 2 |
3.43 m |
3.3 m |
3.43 m x 3.3 m |
|
Main Level |
Bathroom |
2.62 m |
1.56 m |
2.62 m x 1.56 m |
|
Main Level |
Bathroom |
2.45 m |
2.38 m |
2.45 m x 2.38 m |
Utilities
|
Cable
|
Installed |
|
DSL*
|
Available |
|
Sewer
|
Installed |











































