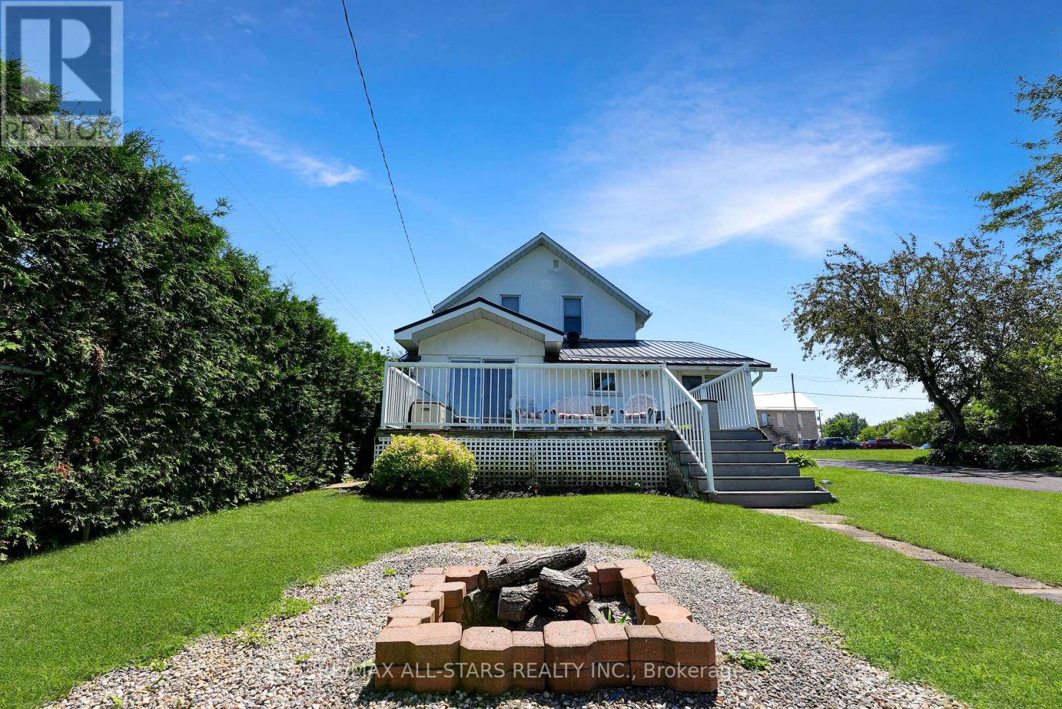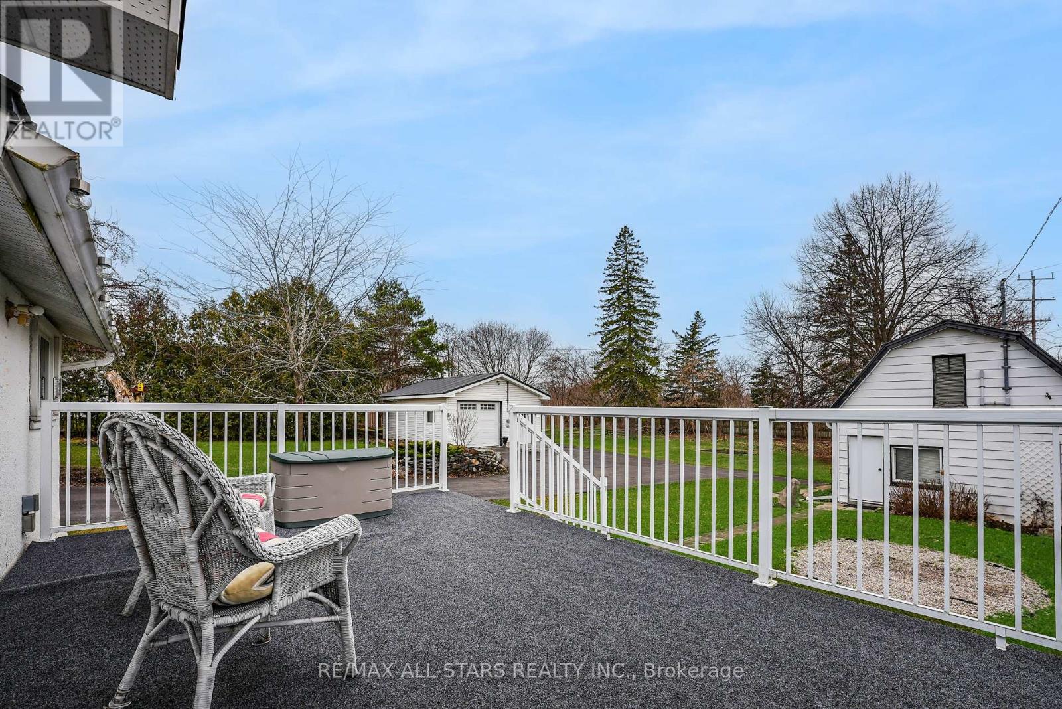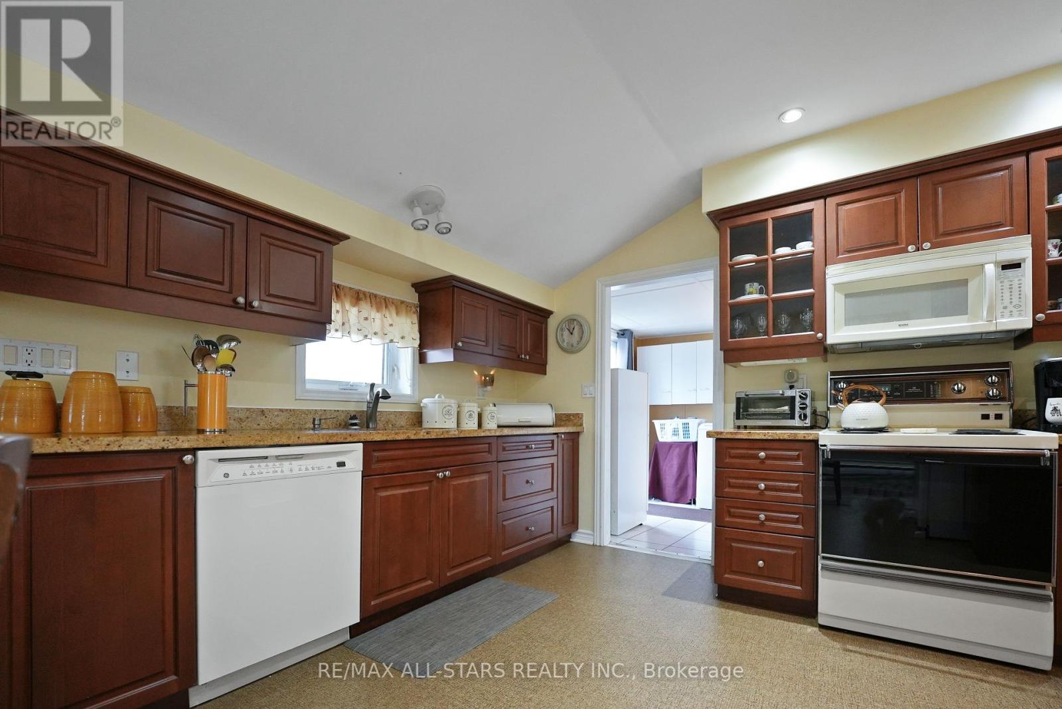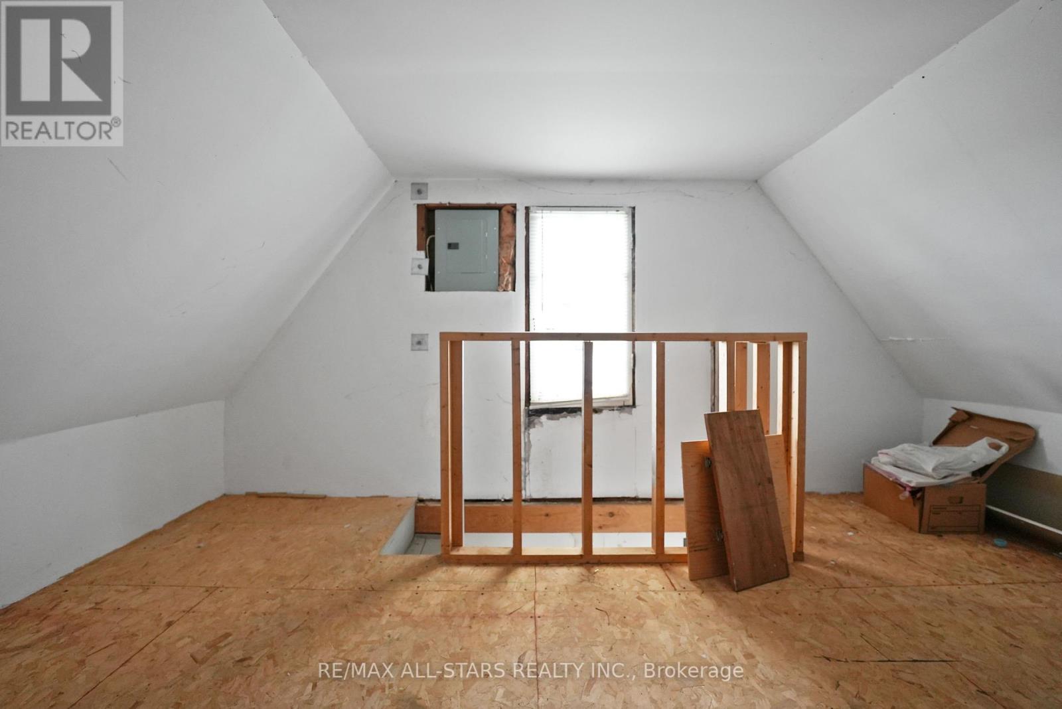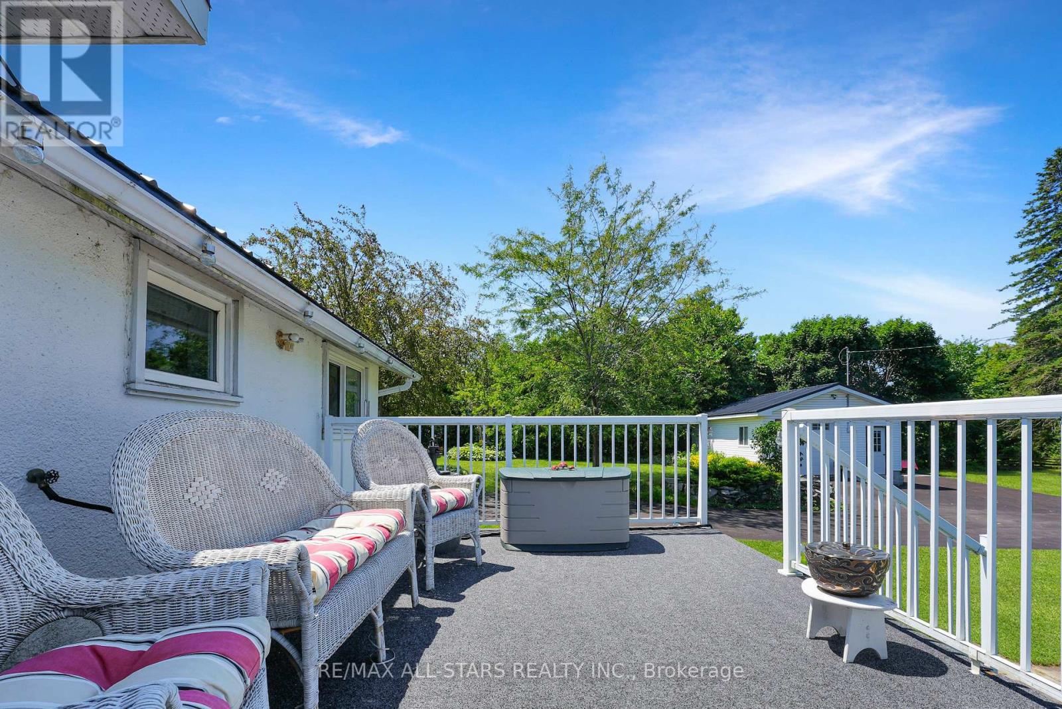3 Bedroom
2 Bathroom
Fireplace
Baseboard Heaters
$699,000
Welcome to the epitome of elegance in Fenelon Falls, where sophistication meets charm in this two-story gem nestled on a double lot. Boasting 3 beds and 2 baths, this exceptionally well-maintained home exudes timeless appeal and thoughtful design. Step into the heart of the home, featuring an inviting eat-in kitchen perfect for culinary creations. French doors lead to a formal dining room, offering a touch of classic elegance. Custom cupboards and a propane fireplace adorn the living room, creating a cozy ambiance. Upstairs, you'll discover the private retreat of three bedrooms, each offering comfort and style. Outside, delight in the magnificent garden oasis, a testament to meticulous care and green-thumb expertise. Additional features include a detached 1.5 garage for convenience and storage, plus a substantial 32 x 60 outbuilding brimming with potential for various ventures. Experience the allure of this classy residence and explore the endless possibilities it offers for living and working in style. (id:57557)
Property Details
|
MLS® Number
|
X8475424 |
|
Property Type
|
Single Family |
|
Community Name
|
Fenelon Falls |
|
Amenities Near By
|
Beach, Park, Place Of Worship, Schools |
|
Community Features
|
Community Centre |
|
Features
|
Level |
|
Parking Space Total
|
12 |
|
Structure
|
Deck |
Building
|
Bathroom Total
|
2 |
|
Bedrooms Above Ground
|
3 |
|
Bedrooms Total
|
3 |
|
Appliances
|
Water Heater, Dishwasher, Dryer, Microwave, Refrigerator, Washer, Window Coverings |
|
Basement Development
|
Unfinished |
|
Basement Type
|
Partial (unfinished) |
|
Construction Style Attachment
|
Detached |
|
Exterior Finish
|
Stucco, Stone |
|
Fireplace Present
|
Yes |
|
Foundation Type
|
Stone |
|
Heating Fuel
|
Electric |
|
Heating Type
|
Baseboard Heaters |
|
Stories Total
|
2 |
|
Type
|
House |
|
Utility Water
|
Municipal Water |
Parking
Land
|
Acreage
|
No |
|
Land Amenities
|
Beach, Park, Place Of Worship, Schools |
|
Sewer
|
Sanitary Sewer |
|
Size Depth
|
220 Ft |
|
Size Frontage
|
99 Ft |
|
Size Irregular
|
99 X 220 Ft |
|
Size Total Text
|
99 X 220 Ft|1/2 - 1.99 Acres |
|
Zoning Description
|
R1-5 |
Rooms
| Level |
Type |
Length |
Width |
Dimensions |
|
Second Level |
Primary Bedroom |
2.87 m |
4.88 m |
2.87 m x 4.88 m |
|
Second Level |
Bedroom 2 |
3.35 m |
3.66 m |
3.35 m x 3.66 m |
|
Second Level |
Bedroom 3 |
2.57 m |
3 m |
2.57 m x 3 m |
|
Main Level |
Sunroom |
2.44 m |
2.74 m |
2.44 m x 2.74 m |
|
Main Level |
Kitchen |
4.88 m |
3.66 m |
4.88 m x 3.66 m |
|
Main Level |
Laundry Room |
2.74 m |
2.44 m |
2.74 m x 2.44 m |
|
Main Level |
Dining Room |
3.96 m |
5.18 m |
3.96 m x 5.18 m |
|
Main Level |
Living Room |
6.1 m |
4.57 m |
6.1 m x 4.57 m |

