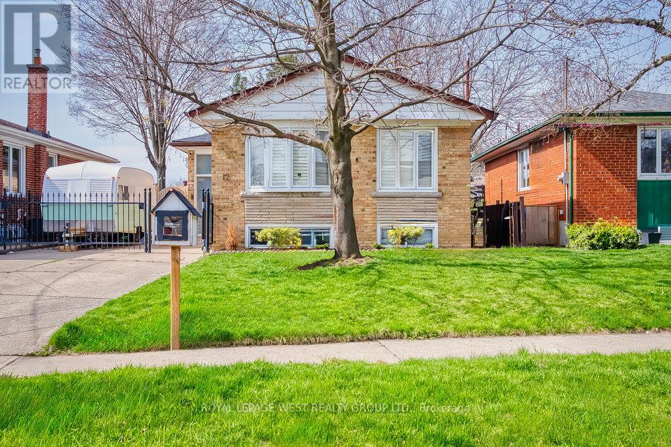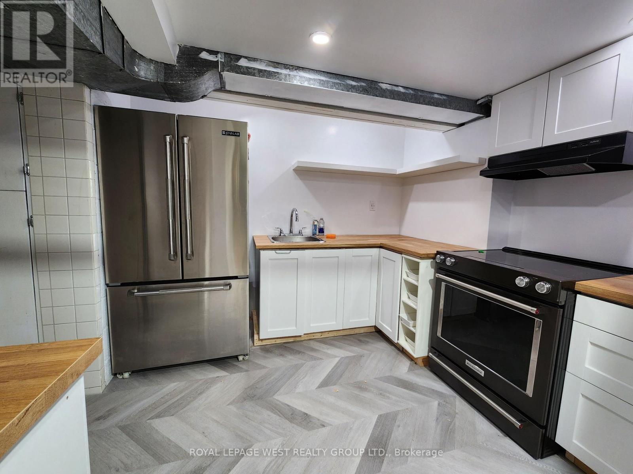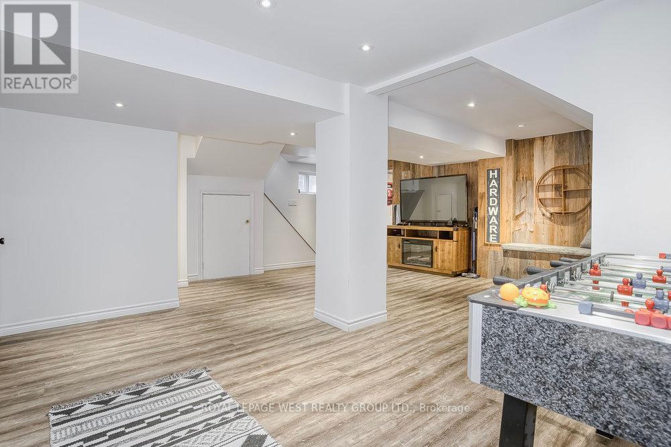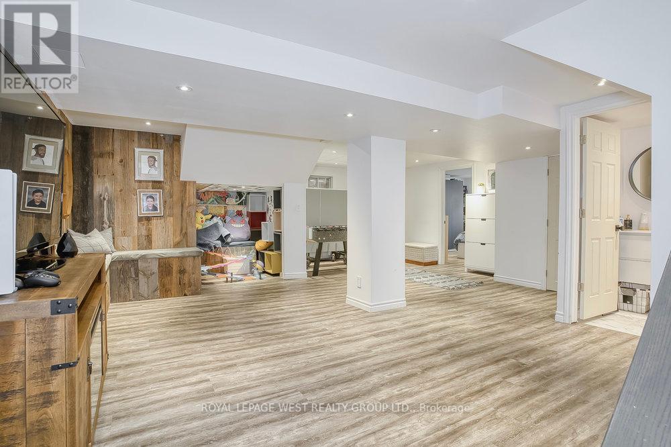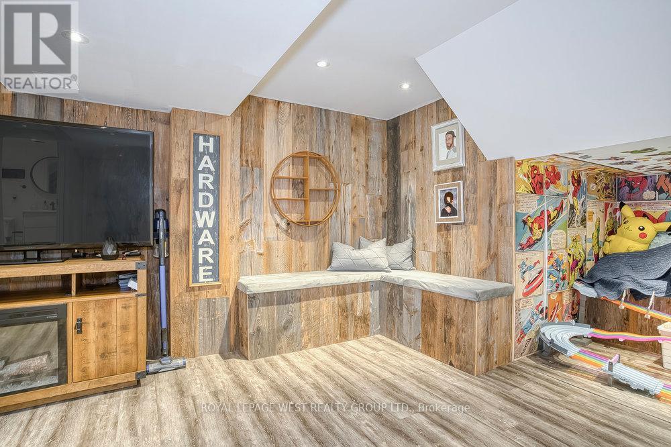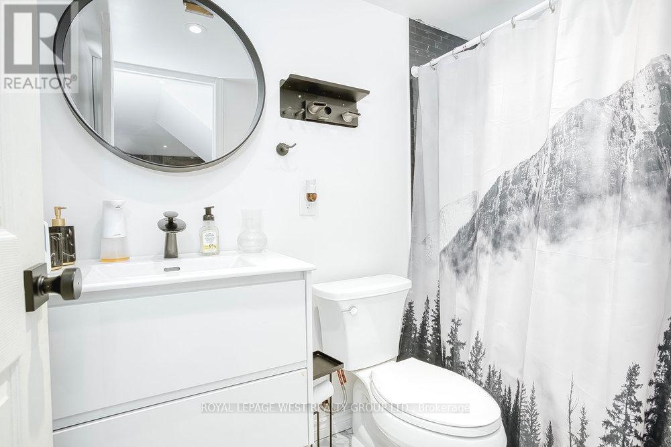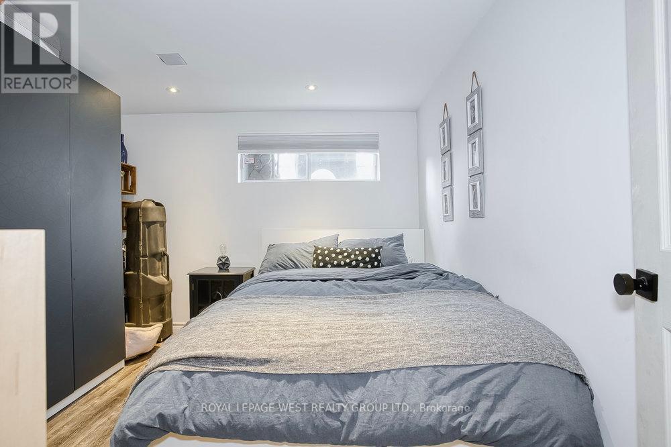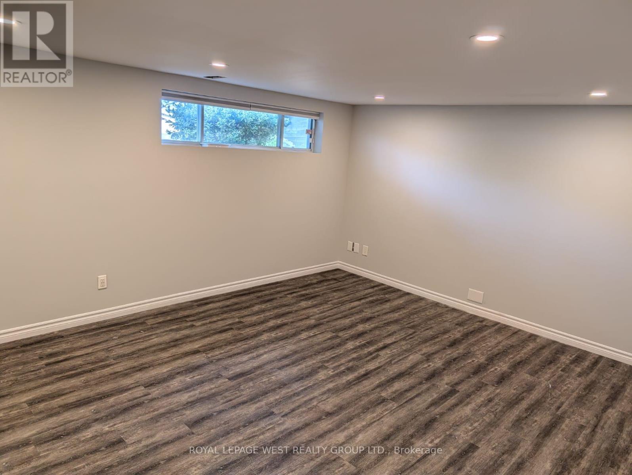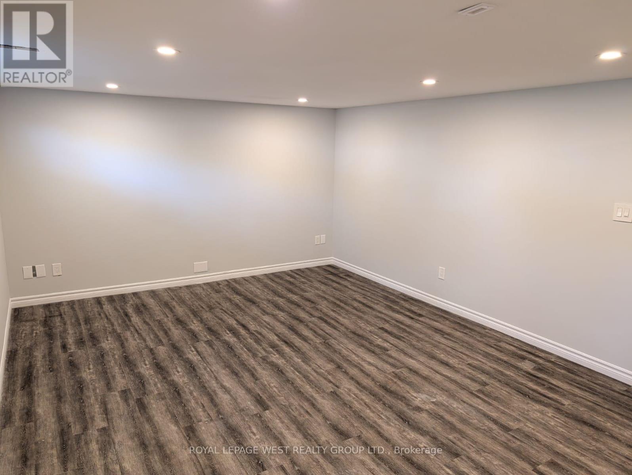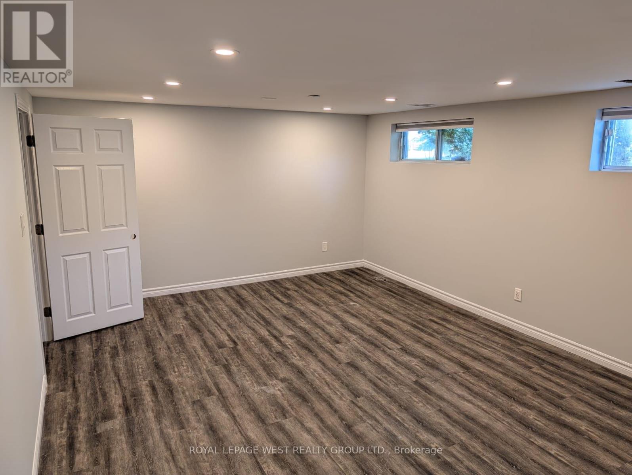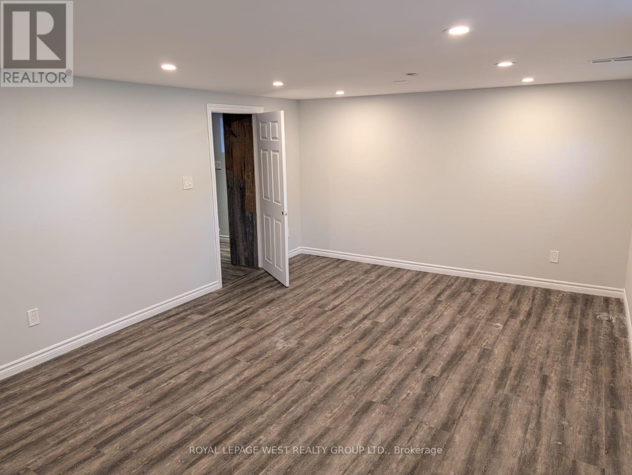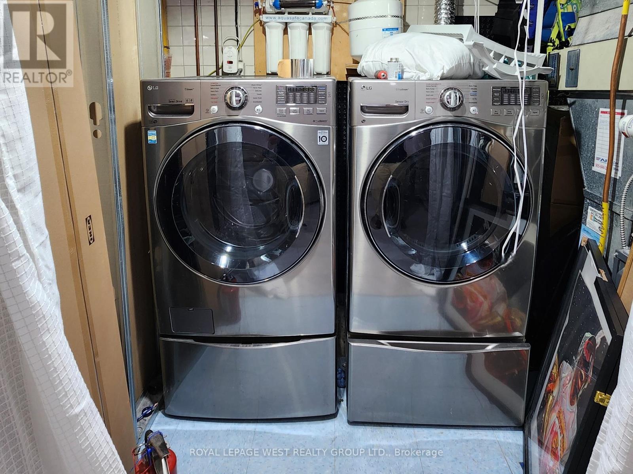2 Bedroom
1 Bathroom
1,100 - 1,500 ft2
Bungalow
Central Air Conditioning
Forced Air
$2,500 Monthly
This beautifully renovated 2 bedroom apartment is ideally located in a desirable Etobicoke neighborhood at Bloor and The West Mall! This bright and spacious apartment boasts: luxury vinyl flooring throughout; a freshly renovated kitchen complete with a stainless steel refrigerator and a new stove; renovated bathroom; ensuite laundry with top-of-the-line washer and dryer; 1 parking spot. It has above grade windows that allow an abundance of natural light. Close to highways; schools; public transit and amenities. Walk to Starbucks! Just move in and enjoy this amazing space! AAA Tenants! (id:57557)
Property Details
|
MLS® Number
|
W12401731 |
|
Property Type
|
Single Family |
|
Neigbourhood
|
Markland Wood |
|
Community Name
|
Markland Wood |
|
Features
|
Carpet Free |
|
Parking Space Total
|
1 |
Building
|
Bathroom Total
|
1 |
|
Bedrooms Above Ground
|
2 |
|
Bedrooms Total
|
2 |
|
Appliances
|
Dryer, Hood Fan, Stove, Washer, Refrigerator |
|
Architectural Style
|
Bungalow |
|
Basement Features
|
Apartment In Basement |
|
Basement Type
|
N/a |
|
Construction Style Attachment
|
Detached |
|
Cooling Type
|
Central Air Conditioning |
|
Exterior Finish
|
Brick |
|
Flooring Type
|
Vinyl |
|
Foundation Type
|
Block |
|
Heating Fuel
|
Natural Gas |
|
Heating Type
|
Forced Air |
|
Stories Total
|
1 |
|
Size Interior
|
1,100 - 1,500 Ft2 |
|
Type
|
House |
|
Utility Water
|
Municipal Water |
Parking
Land
|
Acreage
|
No |
|
Sewer
|
Sanitary Sewer |
|
Size Depth
|
106 Ft |
|
Size Frontage
|
45 Ft |
|
Size Irregular
|
45 X 106 Ft |
|
Size Total Text
|
45 X 106 Ft |
Rooms
| Level |
Type |
Length |
Width |
Dimensions |
|
Basement |
Living Room |
7.86 m |
6.67 m |
7.86 m x 6.67 m |
|
Basement |
Kitchen |
3.5 m |
2.74 m |
3.5 m x 2.74 m |
|
Basement |
Primary Bedroom |
5.91 m |
3.94 m |
5.91 m x 3.94 m |
|
Basement |
Bedroom 2 |
3.16 m |
3.09 m |
3.16 m x 3.09 m |
Utilities
|
Cable
|
Available |
|
Electricity
|
Available |
|
Sewer
|
Available |
https://www.realtor.ca/real-estate/28858803/12-leavenworth-crescent-toronto-markland-wood-markland-wood

