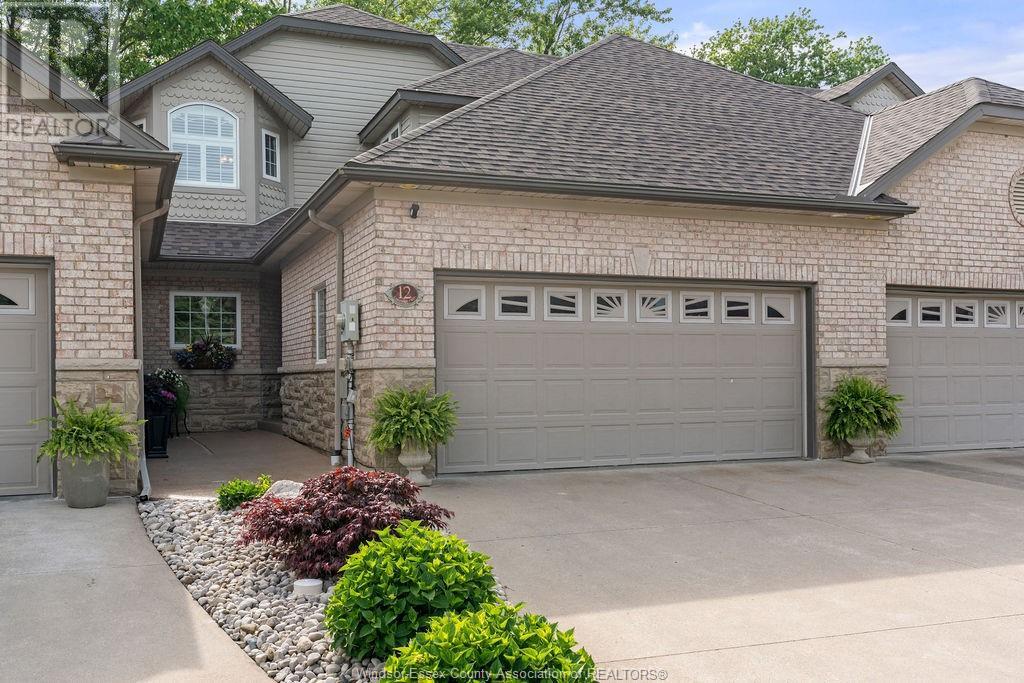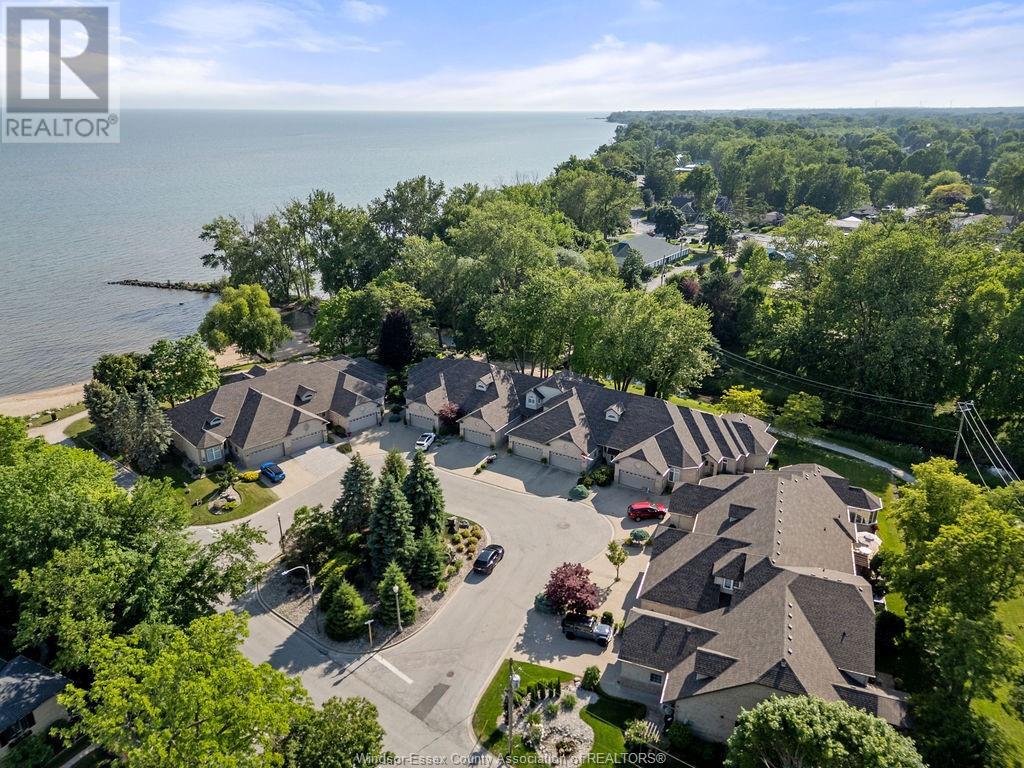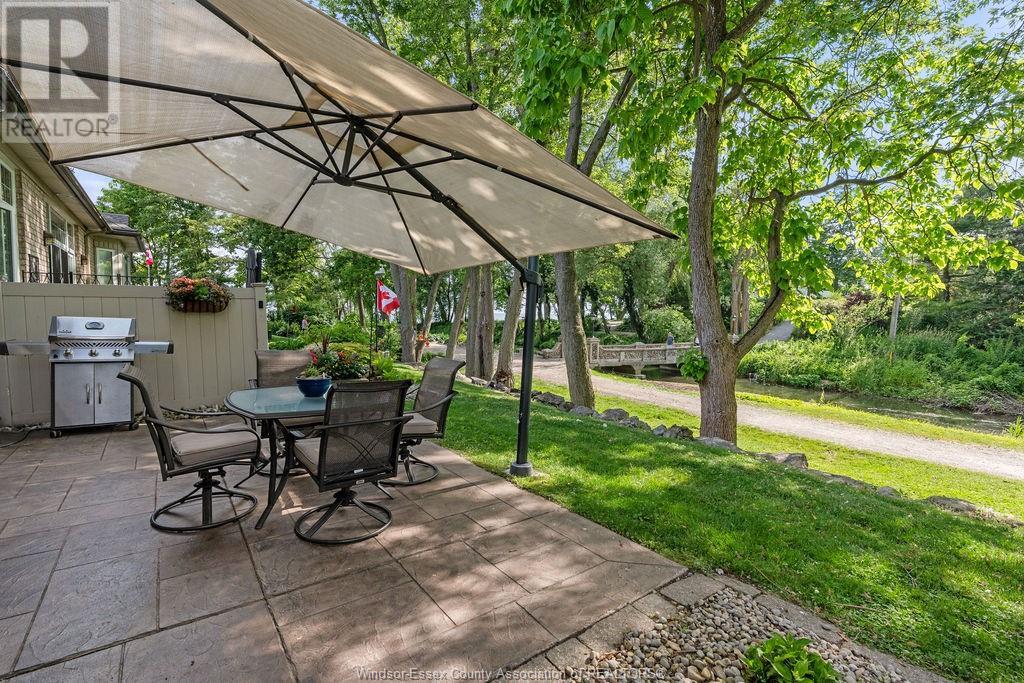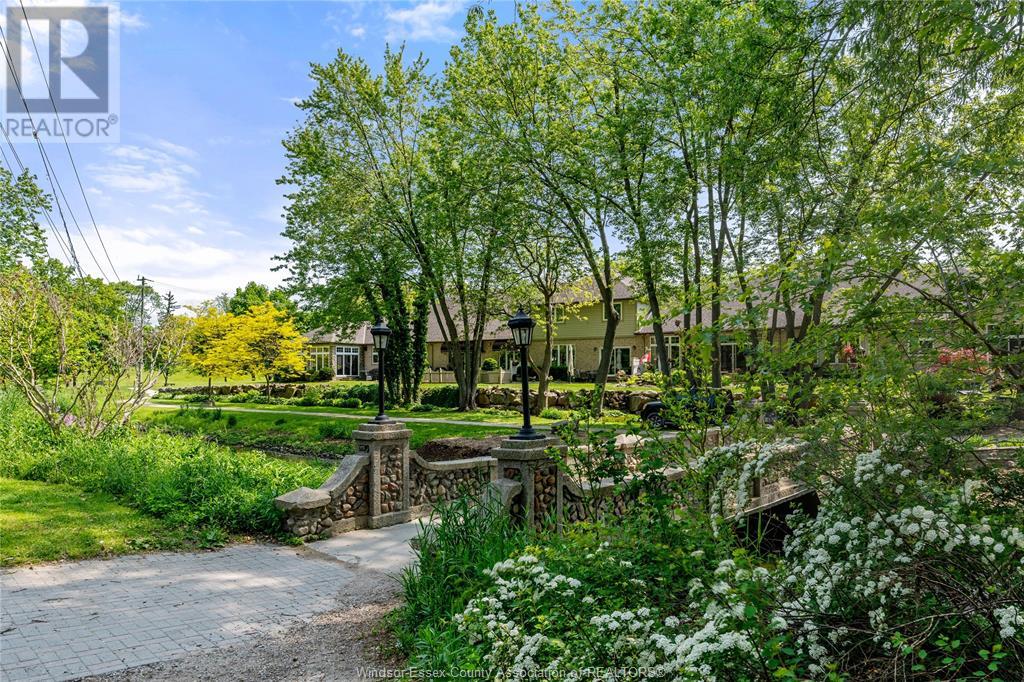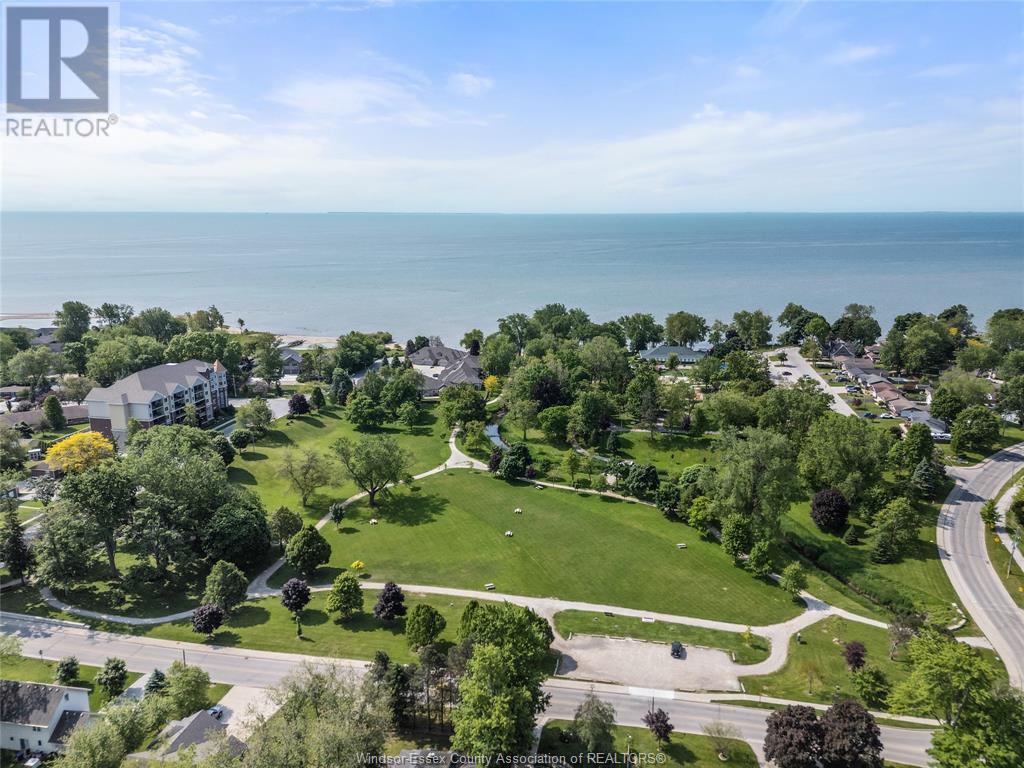3 Bedroom
3 Bathroom
Fireplace
Central Air Conditioning
Forced Air, Furnace
Waterfront Nearby
Landscaped
$829,900
Step into the serene charm of one of Kingsville’s most coveted addresses—this oversized 3 BR, 2.1 Bath, 1900+ sq ft townhome is tucked in a truly storybook setting, backing directly onto beloved Lakeside Park! Imagine waking up to panoramic views of Mill Creek, lush parkland, & the picturesque cobblestone bridge—all from your own backyard. Whether it’s the gentle breeze off the lake or the peaceful murmur of the water, this home is a front-row seat to Kingsville’s natural beauty all year long. Inside, you’ll love the thoughtful layout & smart updates throughout. The renovated Kitchen is ready for morning coffee or entertaining, flowing effortlessly into welcoming Living Rm featuring a cozy gas fireplace. The large patio doors invite the outdoors in, offering tranquil views & direct access to the ample outdoor living space—perfect for relaxing mornings or sunset drinks. Upstairs, new plush carpet adds comfort throughout. The oversized Primary BR is a private retreat, complete w/ bonus sitting area ideal for reading, work, or unwinding. Two additional BRs offer space for family, guests, or a home office/studio. Main floor powder rm, full Laundry, & attached 2-car Garage add everyday ease. Updates incl. epoxied entry, new roof, furnace, A/C & tankless HTW—so all you need to do is move in! Walkable to Kingsville’s best cafés, shops, restos, wineries & the waterfront—this home blends luxury, lifestyle & location like no other. Ideal for downsizers, retirees or anyone seeking a perfect location to call home. Homes like this don’t come up often—book your showing today & claim your slice of Kingsville magic! (id:57557)
Property Details
|
MLS® Number
|
25016346 |
|
Property Type
|
Single Family |
|
Features
|
Finished Driveway, Front Driveway |
|
Water Front Type
|
Waterfront Nearby |
Building
|
Bathroom Total
|
3 |
|
Bedrooms Above Ground
|
3 |
|
Bedrooms Total
|
3 |
|
Appliances
|
Dishwasher, Microwave Range Hood Combo, Refrigerator, Stove |
|
Constructed Date
|
2001 |
|
Construction Style Attachment
|
Attached |
|
Cooling Type
|
Central Air Conditioning |
|
Exterior Finish
|
Aluminum/vinyl, Brick |
|
Fireplace Fuel
|
Gas |
|
Fireplace Present
|
Yes |
|
Fireplace Type
|
Direct Vent |
|
Flooring Type
|
Carpeted, Ceramic/porcelain, Hardwood |
|
Foundation Type
|
Concrete |
|
Half Bath Total
|
1 |
|
Heating Fuel
|
Natural Gas |
|
Heating Type
|
Forced Air, Furnace |
|
Stories Total
|
2 |
|
Type
|
House |
Parking
Land
|
Acreage
|
No |
|
Landscape Features
|
Landscaped |
|
Size Irregular
|
27.7 X 105.47 / 0.067 Ac |
|
Size Total Text
|
27.7 X 105.47 / 0.067 Ac |
|
Zoning Description
|
Res |
Rooms
| Level |
Type |
Length |
Width |
Dimensions |
|
Second Level |
2pc Bathroom |
|
|
Measurements not available |
|
Second Level |
4pc Ensuite Bath |
|
|
Measurements not available |
|
Second Level |
Primary Bedroom |
|
|
Measurements not available |
|
Main Level |
2pc Bathroom |
|
|
Measurements not available |
|
Main Level |
Bedroom |
|
|
Measurements not available |
|
Main Level |
Bedroom |
|
|
Measurements not available |
|
Main Level |
Laundry Room |
|
|
Measurements not available |
|
Main Level |
Living Room/fireplace |
|
|
Measurements not available |
|
Main Level |
Dining Room |
|
|
Measurements not available |
|
Main Level |
Kitchen |
|
|
Measurements not available |
https://www.realtor.ca/real-estate/28533463/12-lakeside-cr-kingsville

