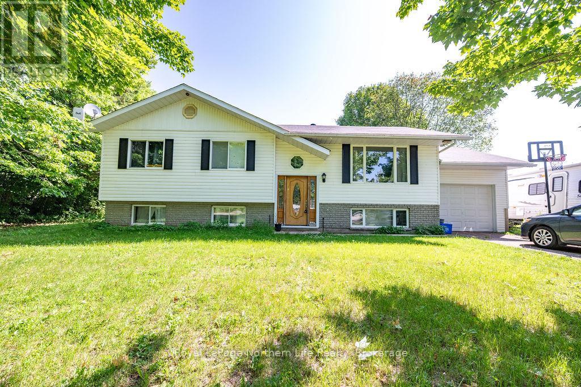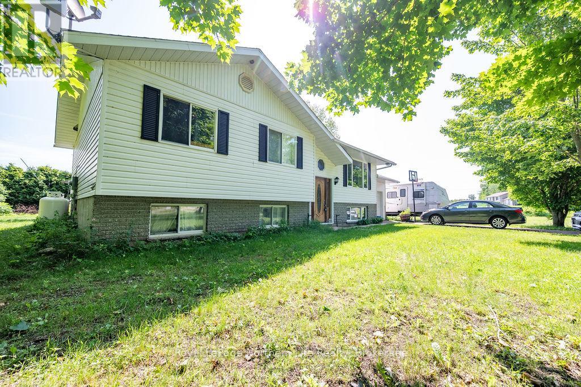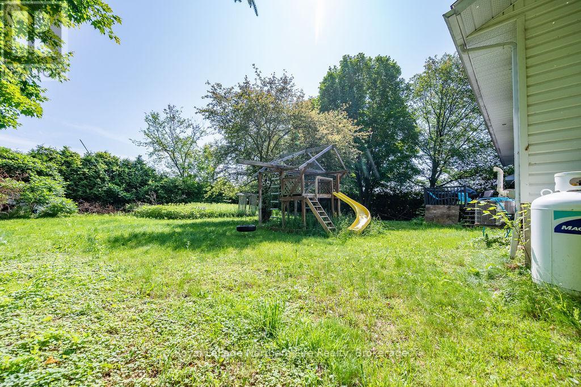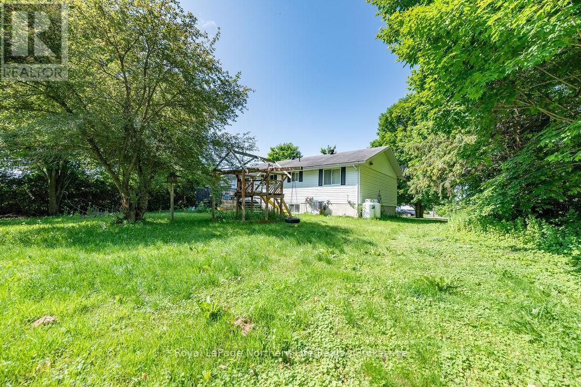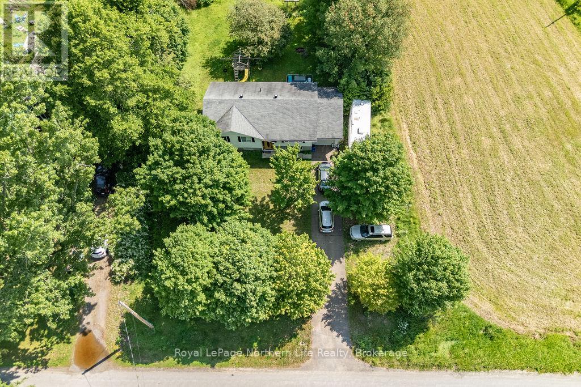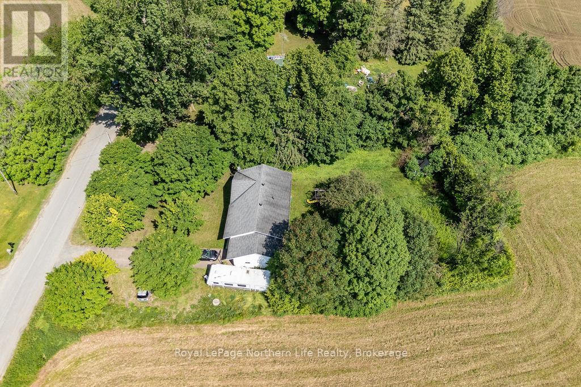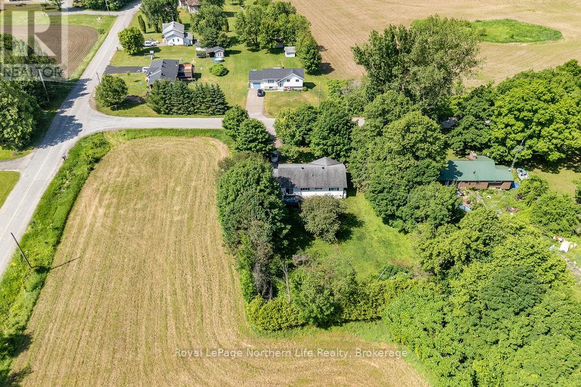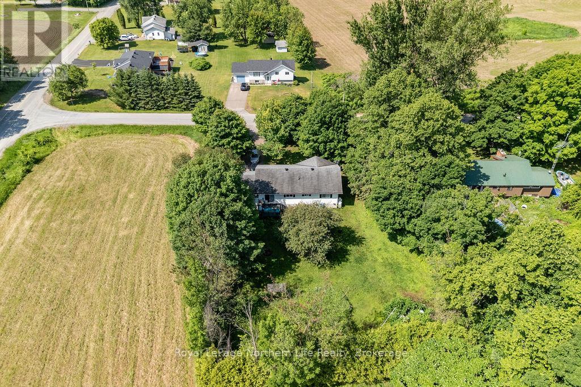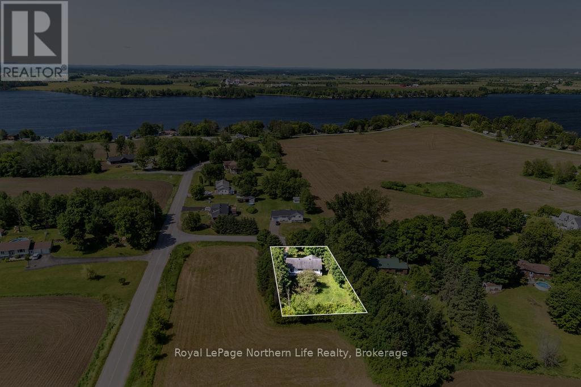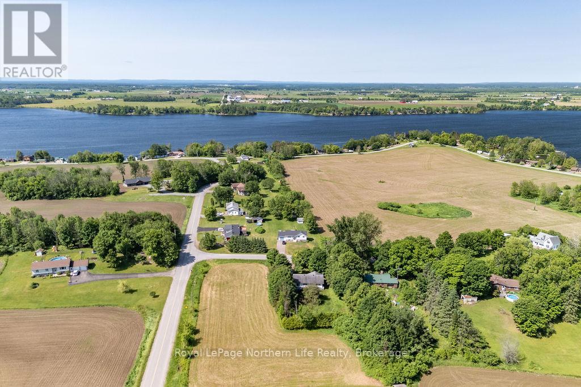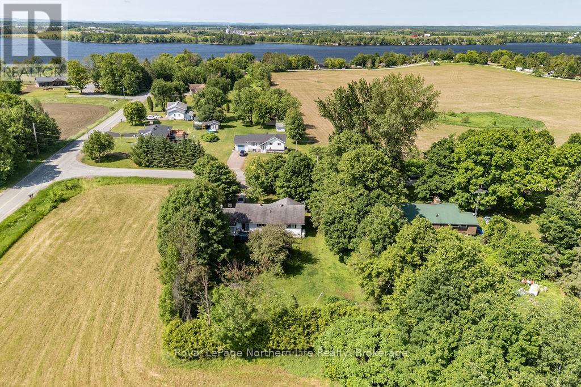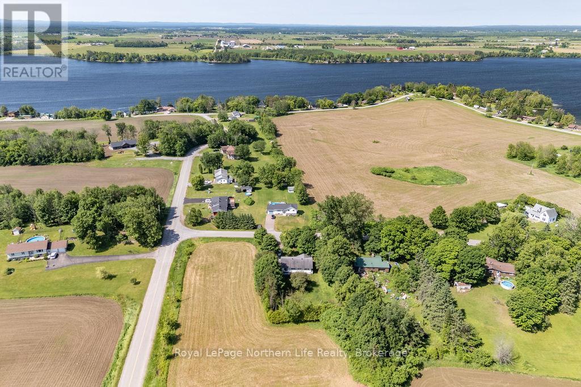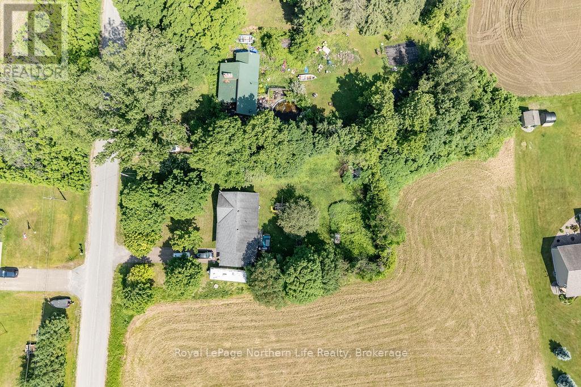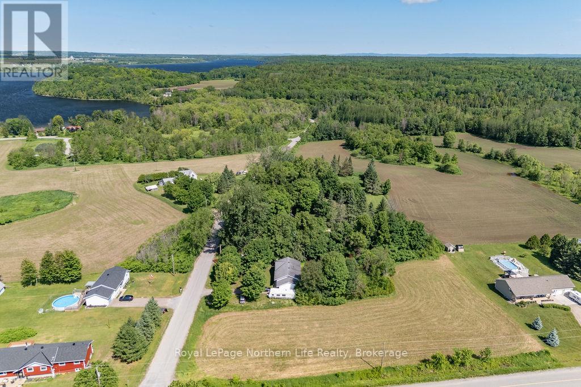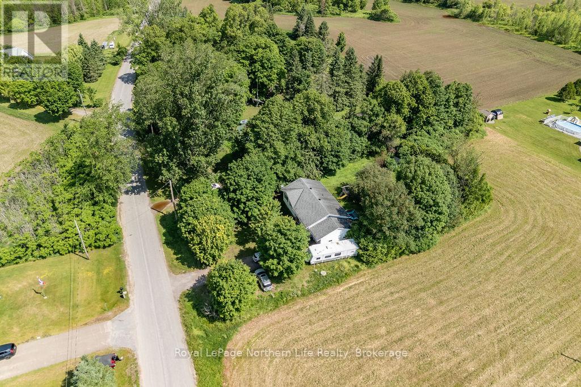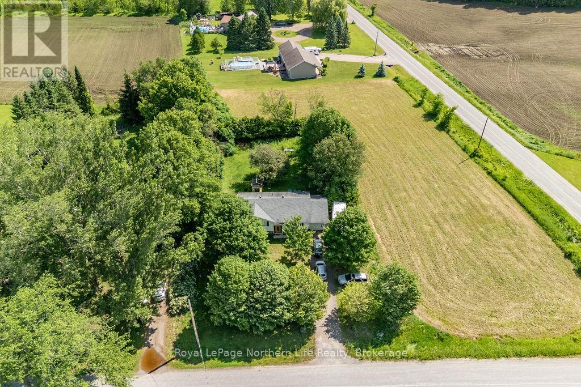3 Bedroom
2 Bathroom
700 - 1,100 ft2
Bungalow
Central Air Conditioning
Forced Air
$474,900
Welcome to your dream retreat in picturesque Whitewater Region, just 10 minutes from Cobden, ON! This charming 3+1 bedroom, 2-bath high ranch home offers a perfect blend of comfort, style, and nature, making it an ideal family home. As you step inside, you'll be greeted by an inviting open-concept living area with hardwood floors and ample natural light and views of Muskrat lake. The adjoining dining area is perfect for family gatherings or entertaining friends. The main floor features three spacious bedrooms, each offering generous closet space and lovely views of the surrounding landscape. The finished basement adds extra living space with a versatile fourth bedroom, a cozy family room, and a full bath perfect for guests or a dedicated home office. Step outside to your private lot, enveloped by large, mature trees that provide a tranquil setting for outdoor relaxation. Enjoy your morning coffee on the deck while soaking in the breathtaking lake views, or host summer barbecues in your expansive backyard. Additional features include an attached garage, providing convenience and extra storage space, along with easy access to nearby amenities and recreational activities in the beautiful Whitewater Region. Don't miss the opportunity to make this enchanting high ranch home your own! Schedule a viewing today and experience the perfect blend of comfort and nature in this stunning property! (id:57557)
Property Details
|
MLS® Number
|
X12247770 |
|
Property Type
|
Single Family |
|
Community Name
|
580 - Whitewater Region |
|
Amenities Near By
|
Golf Nearby |
|
Easement
|
Unknown |
|
Equipment Type
|
Water Heater |
|
Features
|
Wooded Area, Sloping |
|
Parking Space Total
|
4 |
|
Rental Equipment Type
|
Water Heater |
|
Structure
|
Deck |
Building
|
Bathroom Total
|
2 |
|
Bedrooms Above Ground
|
3 |
|
Bedrooms Total
|
3 |
|
Age
|
31 To 50 Years |
|
Appliances
|
Water Heater, Dishwasher, Stove, Refrigerator |
|
Architectural Style
|
Bungalow |
|
Basement Development
|
Finished |
|
Basement Type
|
Full (finished) |
|
Construction Style Attachment
|
Detached |
|
Cooling Type
|
Central Air Conditioning |
|
Exterior Finish
|
Brick, Vinyl Siding |
|
Foundation Type
|
Concrete |
|
Heating Fuel
|
Propane |
|
Heating Type
|
Forced Air |
|
Stories Total
|
1 |
|
Size Interior
|
700 - 1,100 Ft2 |
|
Type
|
House |
|
Utility Water
|
Shared Well |
Parking
Land
|
Access Type
|
Year-round Access |
|
Acreage
|
No |
|
Land Amenities
|
Golf Nearby |
|
Sewer
|
Septic System |
|
Size Depth
|
194 Ft ,1 In |
|
Size Frontage
|
112 Ft |
|
Size Irregular
|
112 X 194.1 Ft |
|
Size Total Text
|
112 X 194.1 Ft|1/2 - 1.99 Acres |
|
Surface Water
|
Lake/pond |
|
Zoning Description
|
Ru |
Rooms
| Level |
Type |
Length |
Width |
Dimensions |
|
Lower Level |
Bathroom |
2.68 m |
1.52 m |
2.68 m x 1.52 m |
|
Lower Level |
Family Room |
7.35 m |
5.85 m |
7.35 m x 5.85 m |
|
Lower Level |
Games Room |
6.16 m |
4.24 m |
6.16 m x 4.24 m |
|
Lower Level |
Laundry Room |
3.08 m |
6.71 m |
3.08 m x 6.71 m |
|
Main Level |
Kitchen |
3.2 m |
3.35 m |
3.2 m x 3.35 m |
|
Main Level |
Foyer |
1.86 m |
2.71 m |
1.86 m x 2.71 m |
|
Main Level |
Dining Room |
3.35 m |
3.35 m |
3.35 m x 3.35 m |
|
Main Level |
Living Room |
4.23 m |
5.55 m |
4.23 m x 5.55 m |
|
Main Level |
Primary Bedroom |
4.39 m |
3.72 m |
4.39 m x 3.72 m |
|
Main Level |
Bedroom 2 |
3.11 m |
3.69 m |
3.11 m x 3.69 m |
|
Main Level |
Bedroom 3 |
3.8 m |
3.08 m |
3.8 m x 3.08 m |
|
Main Level |
Bathroom |
3.35 m |
2.44 m |
3.35 m x 2.44 m |
Utilities
|
Cable
|
Installed |
|
Electricity
|
Installed |
|
Wireless
|
Available |
|
Electricity Connected
|
Connected |
|
Telephone
|
Nearby |
https://www.realtor.ca/real-estate/28526290/12-hydro-bay-road-whitewater-region-580-whitewater-region

