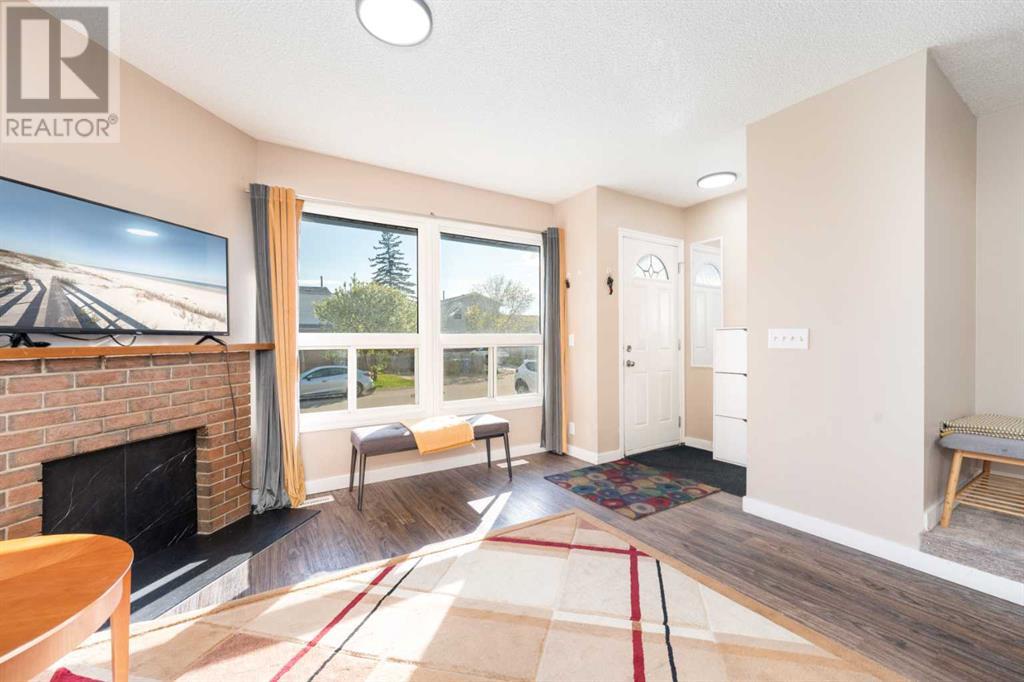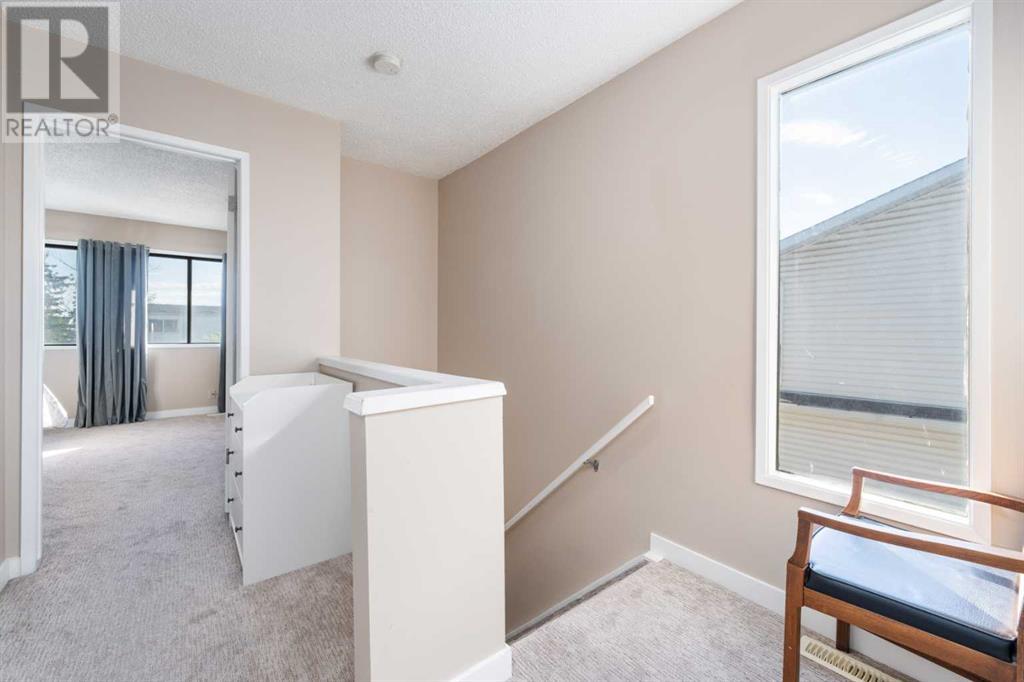12 Falmead Bay Ne Calgary, Alberta T3J 1H2
$435,000
Welcome to this charming and affordable starter home in the heart of Falconridge—perfectly suited for first-time buyers or savvy investors. This thoughtfully maintained half-duplex offers a practical and inviting layout with three comfortable bedrooms upstairs and an additional bedroom in the finished basement with a new separate side entrance, providing flexibility for growing families, guests, or rental potential. Over the years, the home has seen meaningful updates that enhance its comfort and functionality, while still offering a canvas for your personal touch. Located on a quiet street and just minutes from schools, parks, shopping, transit, and other everyday conveniences, this home offers the perfect blend of lifestyle and location. With lots of parking space and a versatile layout, whether you're looking to break into homeownership or add to your portfolio, this is an opportunity you won’t want to miss. (id:57557)
Open House
This property has open houses!
12:00 pm
Ends at:3:00 pm
12:00 pm
Ends at:3:00 pm
Property Details
| MLS® Number | A2225855 |
| Property Type | Single Family |
| Neigbourhood | Falconridge |
| Community Name | Falconridge |
| Amenities Near By | Playground, Schools, Shopping |
| Features | Cul-de-sac, No Animal Home, No Smoking Home |
| Parking Space Total | 3 |
| Plan | 7911053 |
Building
| Bathroom Total | 3 |
| Bedrooms Above Ground | 3 |
| Bedrooms Below Ground | 1 |
| Bedrooms Total | 4 |
| Appliances | Refrigerator, Dishwasher, Stove, Hood Fan, Washer & Dryer |
| Basement Development | Finished |
| Basement Type | Full (finished) |
| Constructed Date | 1980 |
| Construction Material | Wood Frame |
| Construction Style Attachment | Semi-detached |
| Cooling Type | None |
| Exterior Finish | Stucco, Vinyl Siding |
| Fireplace Present | Yes |
| Fireplace Total | 1 |
| Flooring Type | Carpeted, Laminate |
| Foundation Type | Poured Concrete |
| Half Bath Total | 1 |
| Heating Type | Forced Air |
| Stories Total | 2 |
| Size Interior | 1,178 Ft2 |
| Total Finished Area | 1178 Sqft |
| Type | Duplex |
Parking
| Parking Pad |
Land
| Acreage | No |
| Fence Type | Fence |
| Land Amenities | Playground, Schools, Shopping |
| Landscape Features | Landscaped |
| Size Depth | 33.4 M |
| Size Frontage | 9.2 M |
| Size Irregular | 304.00 |
| Size Total | 304 M2|0-4,050 Sqft |
| Size Total Text | 304 M2|0-4,050 Sqft |
| Zoning Description | R-cg |
Rooms
| Level | Type | Length | Width | Dimensions |
|---|---|---|---|---|
| Basement | 3pc Bathroom | 6.50 Ft x 7.67 Ft | ||
| Basement | Bedroom | 15.67 Ft x 14.25 Ft | ||
| Basement | Recreational, Games Room | 12.58 Ft x 18.67 Ft | ||
| Basement | Furnace | 5.00 Ft x 13.17 Ft | ||
| Main Level | 2pc Bathroom | 3.33 Ft x 7.42 Ft | ||
| Main Level | Dining Room | 9.25 Ft x 10.58 Ft | ||
| Main Level | Kitchen | 9.25 Ft x 7.83 Ft | ||
| Main Level | Living Room | 12.58 Ft x 15.17 Ft | ||
| Upper Level | 4pc Bathroom | 7.83 Ft x 5.00 Ft | ||
| Upper Level | Bedroom | 8.08 Ft x 15.67 Ft | ||
| Upper Level | Bedroom | 7.83 Ft x 11.33 Ft | ||
| Upper Level | Primary Bedroom | 14.00 Ft x 12.83 Ft |
https://www.realtor.ca/real-estate/28392074/12-falmead-bay-ne-calgary-falconridge































