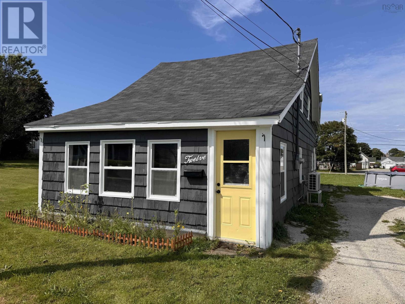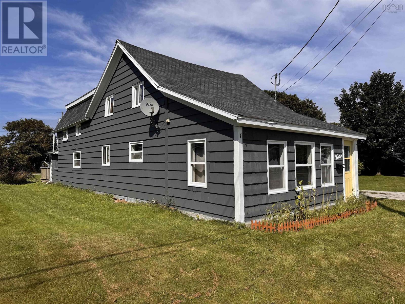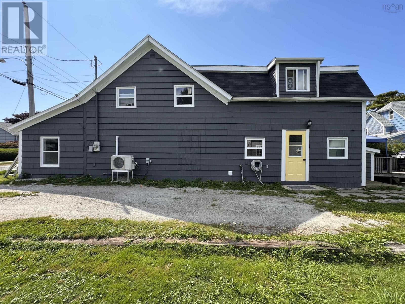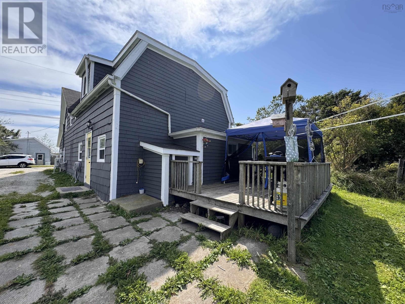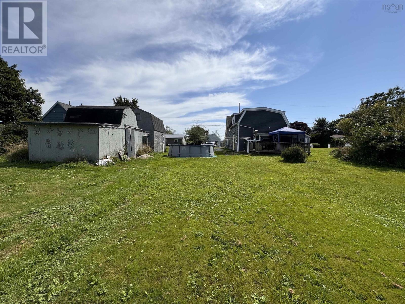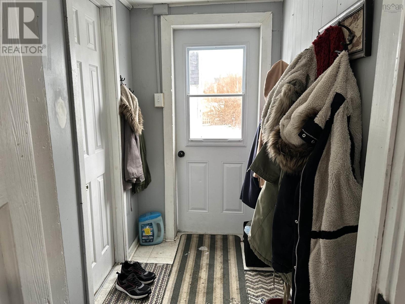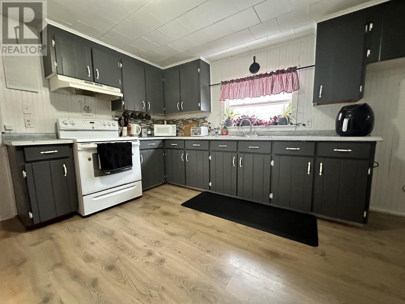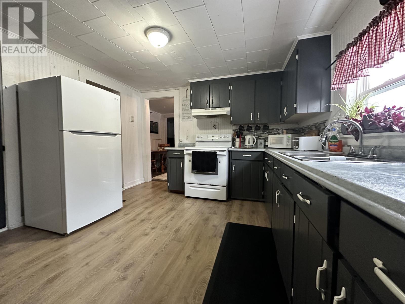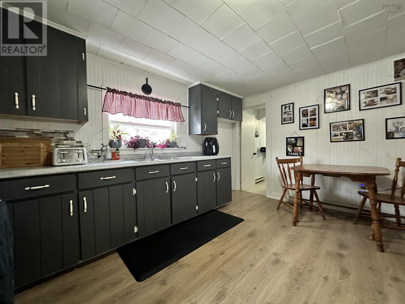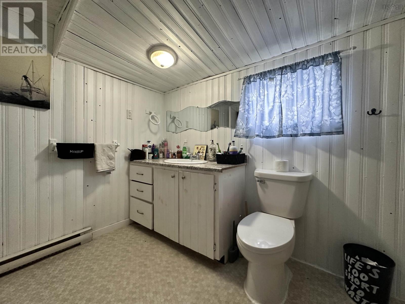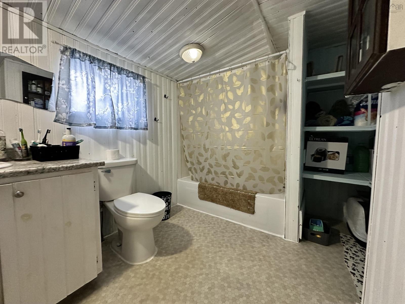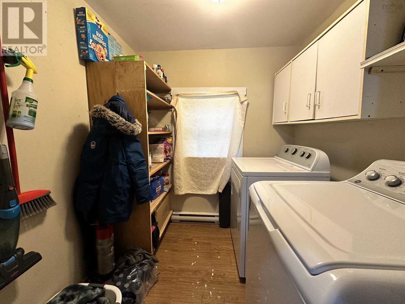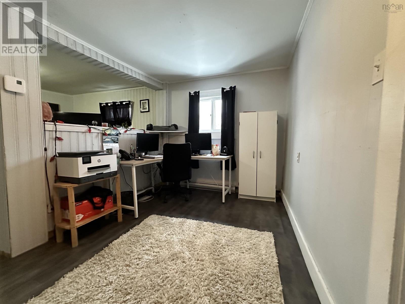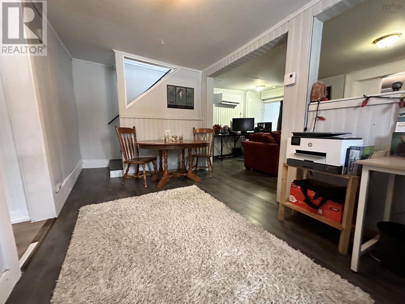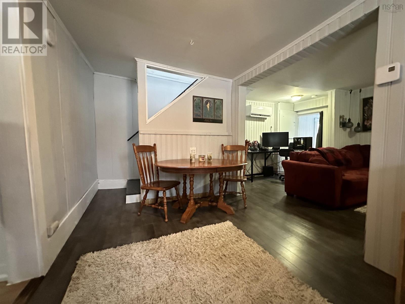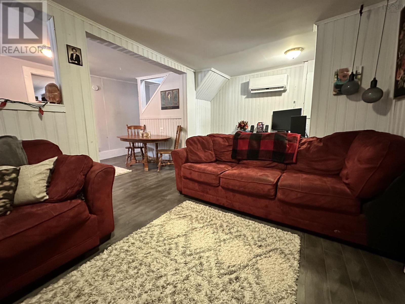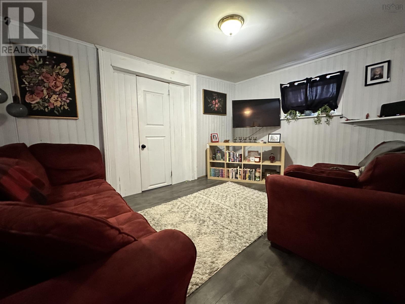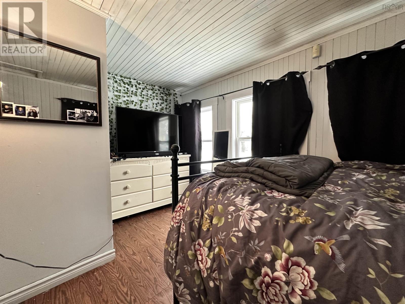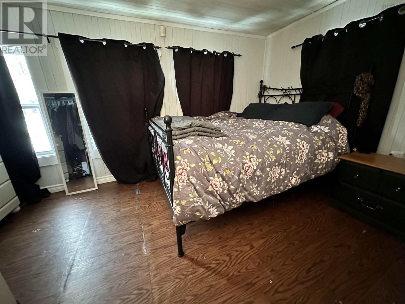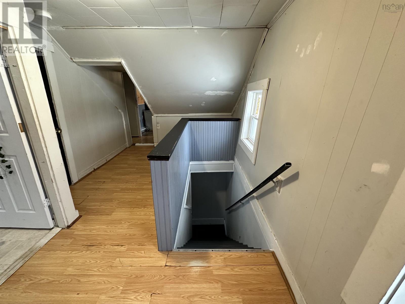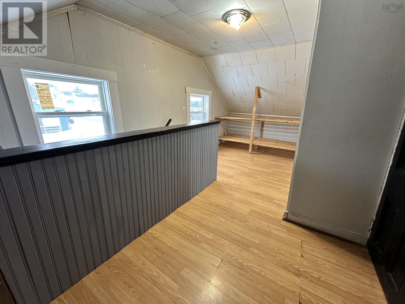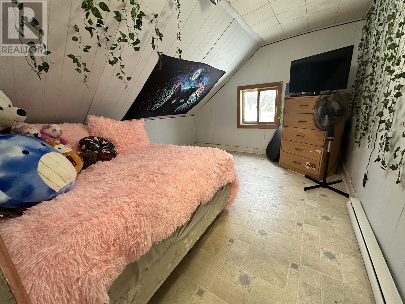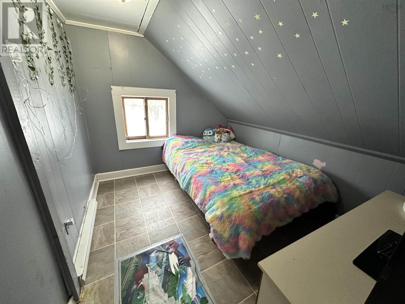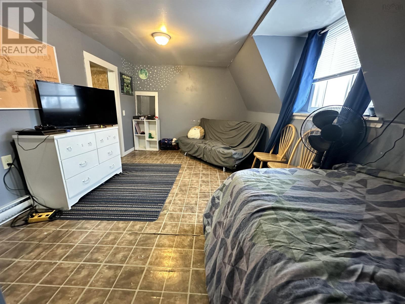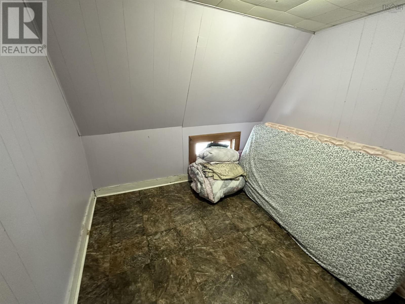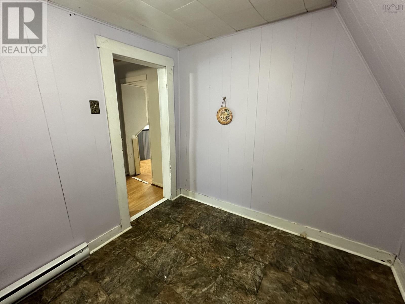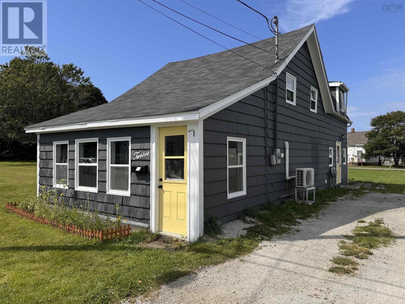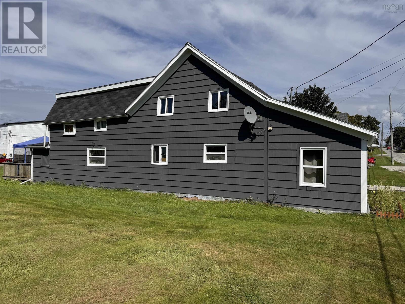4 Bedroom
2 Bathroom
1,320 ft2
Heat Pump
$180,000
Welcome to 12 Church Street, an affordable and inviting home designed with comfort in mind. The main floor features a spacious kitchen, a primary bedroom for easy one-level living, 1.5 bathrooms, and convenient laundry. Upstairs, youll find 3 additional bedrooms plus a den (or smaller 5th bedroom), providing plenty of room for family or guests. Recent updates include a reinforced foundation and a heat pump for efficient heating and cooling, offering both peace of mind and year-round comfort. Step outside to enjoy a large back deck, and a wired shed for extra storage. The exterior has been refreshed with new paint, shingle replacements, and partial roof repair, giving the property fresh appeal. Set on a generous lot with dual road frontage, municipal services, and subdivision potential, the property offers space and opportunity to grow. Ideally located within walking distance of the Yarmouth Links golf course and nearby trails, youll also be just minutes from all the amenities of town. (id:57557)
Property Details
|
MLS® Number
|
202523017 |
|
Property Type
|
Single Family |
|
Neigbourhood
|
Downtown |
|
Community Name
|
Yarmouth |
|
Amenities Near By
|
Golf Course, Park, Playground, Shopping, Place Of Worship |
|
Community Features
|
School Bus |
|
Features
|
Level |
|
Structure
|
Shed |
Building
|
Bathroom Total
|
2 |
|
Bedrooms Above Ground
|
4 |
|
Bedrooms Total
|
4 |
|
Appliances
|
Stove, Refrigerator |
|
Basement Type
|
Crawl Space |
|
Construction Style Attachment
|
Detached |
|
Cooling Type
|
Heat Pump |
|
Exterior Finish
|
Wood Shingles |
|
Flooring Type
|
Laminate, Vinyl, Other |
|
Foundation Type
|
Stone |
|
Half Bath Total
|
1 |
|
Stories Total
|
2 |
|
Size Interior
|
1,320 Ft2 |
|
Total Finished Area
|
1320 Sqft |
|
Type
|
House |
|
Utility Water
|
Municipal Water |
Parking
Land
|
Acreage
|
No |
|
Land Amenities
|
Golf Course, Park, Playground, Shopping, Place Of Worship |
|
Sewer
|
Municipal Sewage System |
|
Size Irregular
|
0.2965 |
|
Size Total
|
0.2965 Ac |
|
Size Total Text
|
0.2965 Ac |
Rooms
| Level |
Type |
Length |
Width |
Dimensions |
|
Second Level |
Bedroom |
|
|
10.3 x 14 + 5.6 x 3.6 |
|
Second Level |
Bedroom |
|
|
9 x 8 |
|
Second Level |
Bedroom |
|
|
10.11 x 9.10 |
|
Second Level |
Den |
|
|
7.6 x 8.6 |
|
Second Level |
Storage |
|
|
7.10 x 8.4 (WIC) |
|
Main Level |
Mud Room |
|
|
6.2 x 4.9 |
|
Main Level |
Kitchen |
|
|
11.2 x 13.9 |
|
Main Level |
Laundry / Bath |
|
|
6.5 x 6.8 |
|
Main Level |
Dining Room |
|
|
14.11 x 8 |
|
Main Level |
Porch |
|
|
4.8 x 8.3 |
|
Main Level |
Bath (# Pieces 1-6) |
|
|
8.8 x 8 |
|
Main Level |
Bath (# Pieces 1-6) |
|
|
6.2 x 5.9 |
|
Main Level |
Bedroom |
|
|
13.5 x 8.6 |
|
Main Level |
Living Room |
|
|
18.4 x 10 |
https://www.realtor.ca/real-estate/28847232/12-church-street-yarmouth-yarmouth

