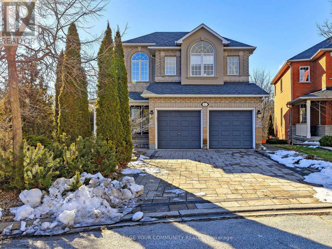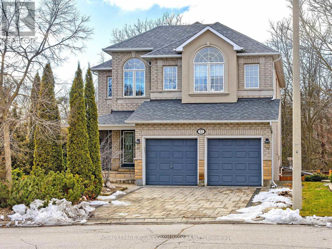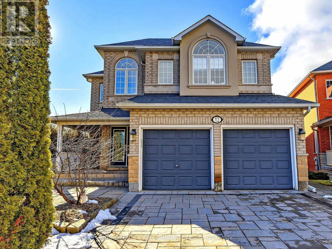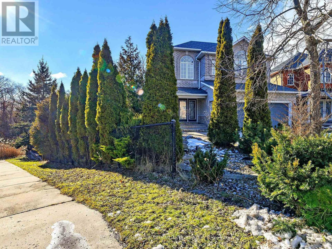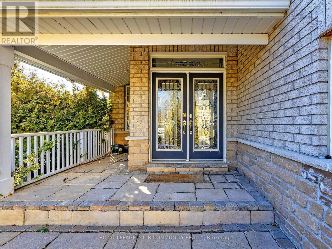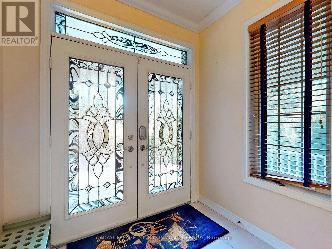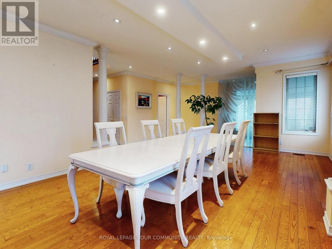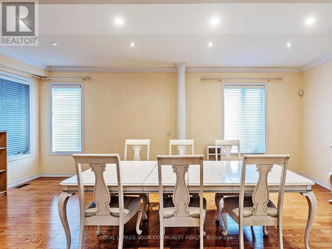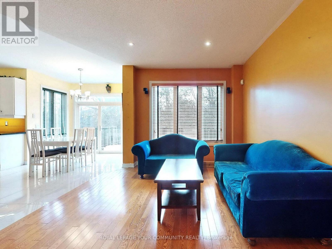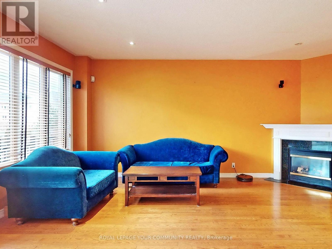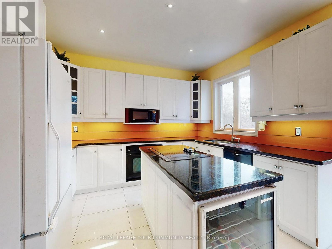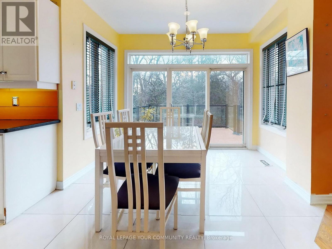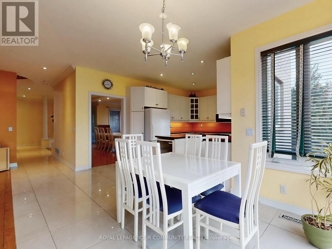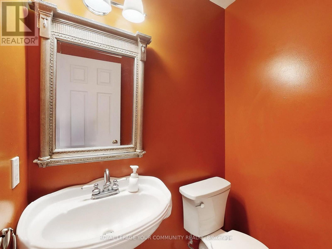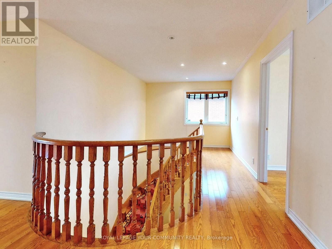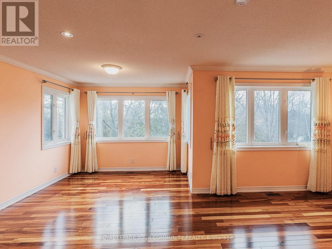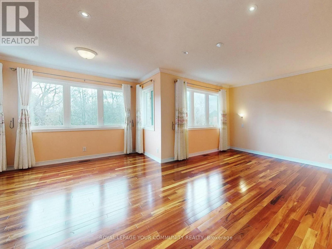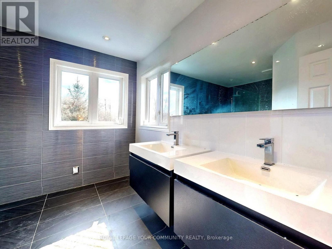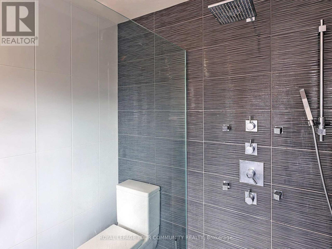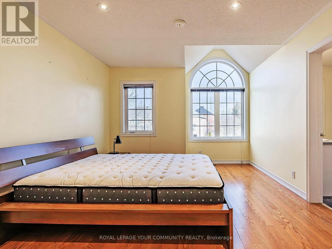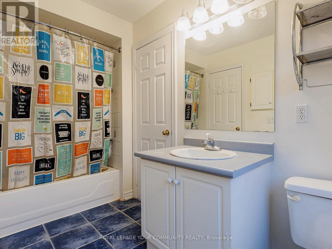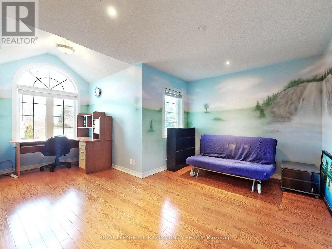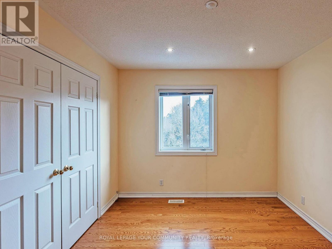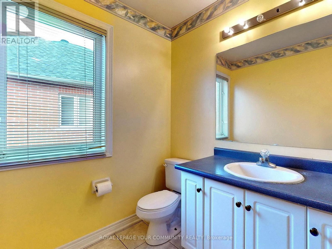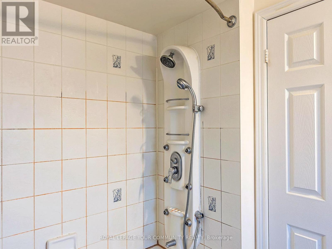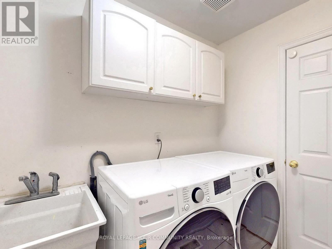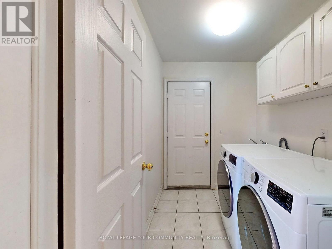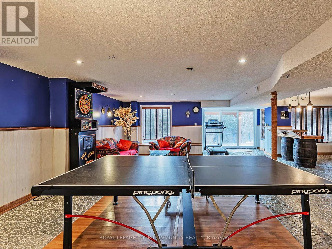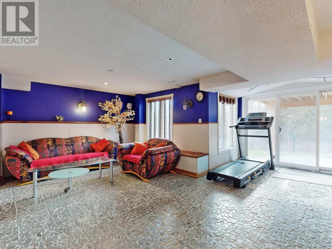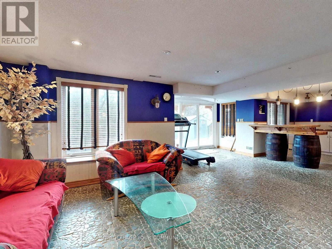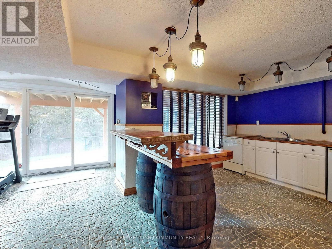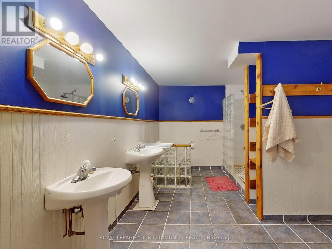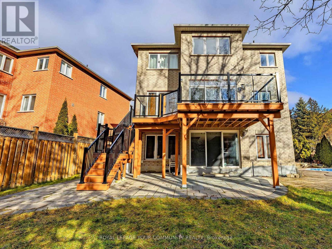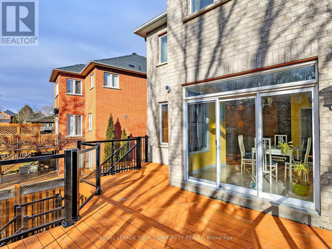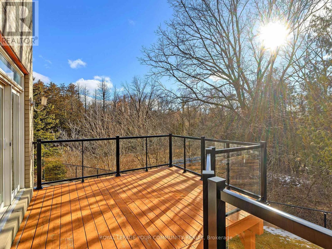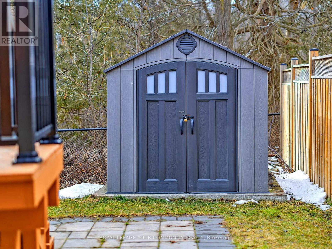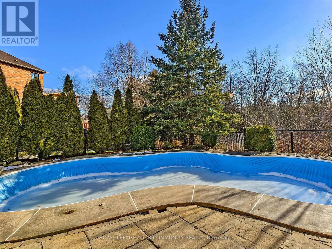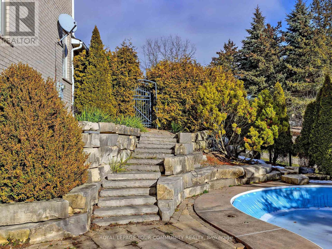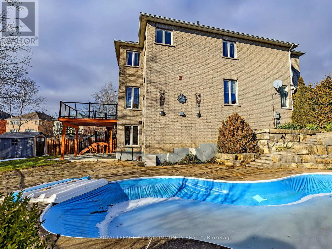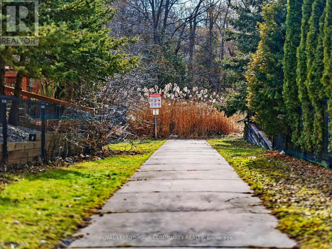4 Bedroom
5 Bathroom
2,500 - 3,000 ft2
Fireplace
Outdoor Pool
Central Air Conditioning
Forced Air
Landscaped
$4,680 Monthly
Extravagant Pie Shape Lot Backing To Beautiful Resorted Ravine. Luxury 3,000 Sqft 4 Bdrm 3 Ensuite Home Proudly Presentd By Immaculate Cared Owner.9' Ceiling,Designer's Dream Granite Kit W/Platinum Features,Numerous Pot Lites.Deluxe Leisure Living.Wlkout Bsmt Equiped W/Wet Bar, Bath & Entertaing Recrm Which Leads To Breathtakg Oasis Garden Glass Panel Deck And Ravine View. Nearby Schools: Richmond Green Ss, Bayview Ss IB Program, Thornlea Ss Fi Program, Redstone Ps, Michaelle Jean Ps Fi. (id:57557)
Property Details
|
MLS® Number
|
N12242120 |
|
Property Type
|
Single Family |
|
Neigbourhood
|
Headford |
|
Community Name
|
Rouge Woods |
|
Features
|
Paved Yard, In Suite Laundry |
|
Parking Space Total
|
4 |
|
Pool Type
|
Outdoor Pool |
|
Structure
|
Deck |
Building
|
Bathroom Total
|
5 |
|
Bedrooms Above Ground
|
4 |
|
Bedrooms Total
|
4 |
|
Amenities
|
Fireplace(s) |
|
Appliances
|
Central Vacuum, Dryer, Oven, Washer, Window Coverings, Refrigerator |
|
Basement Development
|
Finished |
|
Basement Type
|
Full (finished) |
|
Construction Style Attachment
|
Detached |
|
Cooling Type
|
Central Air Conditioning |
|
Exterior Finish
|
Brick, Stone |
|
Fireplace Present
|
Yes |
|
Fireplace Total
|
1 |
|
Flooring Type
|
Hardwood, Ceramic |
|
Foundation Type
|
Poured Concrete |
|
Half Bath Total
|
1 |
|
Heating Fuel
|
Natural Gas |
|
Heating Type
|
Forced Air |
|
Stories Total
|
2 |
|
Size Interior
|
2,500 - 3,000 Ft2 |
|
Type
|
House |
|
Utility Water
|
Municipal Water |
Parking
Land
|
Acreage
|
No |
|
Landscape Features
|
Landscaped |
|
Sewer
|
Sanitary Sewer |
|
Size Depth
|
129 Ft ,9 In |
|
Size Frontage
|
37 Ft ,2 In |
|
Size Irregular
|
37.2 X 129.8 Ft |
|
Size Total Text
|
37.2 X 129.8 Ft |
Rooms
| Level |
Type |
Length |
Width |
Dimensions |
|
Second Level |
Primary Bedroom |
6.09 m |
5.55 m |
6.09 m x 5.55 m |
|
Second Level |
Bedroom 2 |
3.83 m |
3.06 m |
3.83 m x 3.06 m |
|
Second Level |
Bedroom 3 |
5.9 m |
3.89 m |
5.9 m x 3.89 m |
|
Second Level |
Bedroom 4 |
6.22 m |
3.57 m |
6.22 m x 3.57 m |
|
Basement |
Recreational, Games Room |
10.35 m |
9.3 m |
10.35 m x 9.3 m |
|
Ground Level |
Living Room |
3.5 m |
4.38 m |
3.5 m x 4.38 m |
|
Ground Level |
Dining Room |
3.5 m |
4.38 m |
3.5 m x 4.38 m |
|
Ground Level |
Family Room |
5.65 m |
3.55 m |
5.65 m x 3.55 m |
|
Ground Level |
Kitchen |
5.4 m |
5.13 m |
5.4 m x 5.13 m |
|
Ground Level |
Eating Area |
2 m |
2.79 m |
2 m x 2.79 m |
Utilities
https://www.realtor.ca/real-estate/28513927/12-bilberry-crescent-richmond-hill-rouge-woods-rouge-woods

