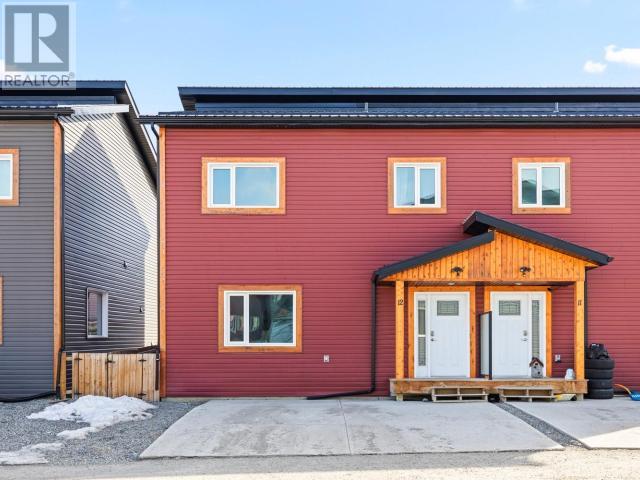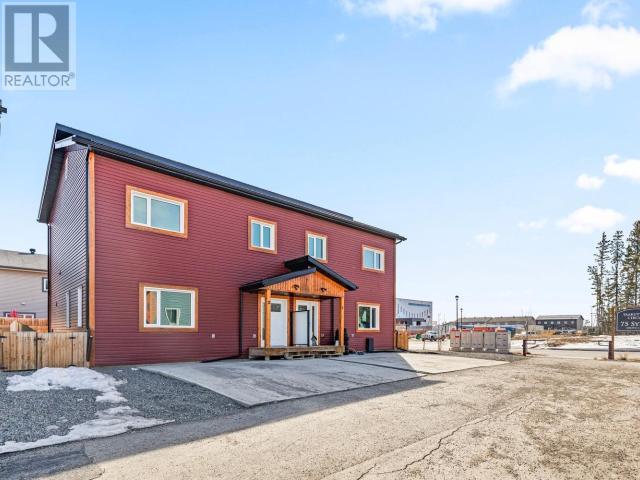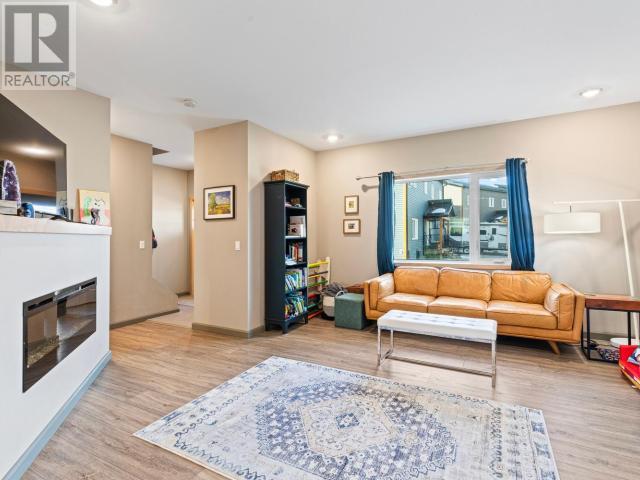12-75 Sybil Circle Whitehorse, Yukon Y1A 0R7
$497,900Maintenance,
$300 Monthly
Maintenance,
$300 MonthlyStylish and spacious--discover your near-new 3-bedroom, 2.5-bath home in the heart of Whistle Bend! Boasting 1,400+ sq ft of thoughtfully designed living, the upper level offers a dreamy primary suite with walk-in closet, double vanity, and a sleek walk-in shower. Two more bedrooms, a full bath, and a laundry room complete the upstairs. Downstairs, the open-concept layout is perfect for entertaining, featuring a cozy fireplace, bright dining area, arctic entry, and a stunning kitchen with maple cabinetry, stainless appliances, island, and pantry. Enjoy upscale touches like 9' ceilings, birch finishes, tiled baths, and a fully fenced yard with a deck. (id:57557)
Property Details
| MLS® Number | 16369 |
| Property Type | Single Family |
| Structure | Deck |
Building
| Bathroom Total | 3 |
| Bedrooms Total | 3 |
| Appliances | Stove, Refrigerator, Washer, Dishwasher, Dryer, Microwave |
| Constructed Date | 2019 |
| Construction Style Attachment | Detached |
| Size Interior | 1,469 Ft2 |
| Type | Duplex |
Land
| Acreage | No |
Rooms
| Level | Type | Length | Width | Dimensions |
|---|---|---|---|---|
| Above | Primary Bedroom | 14 ft ,2 in | 12 ft ,10 in | 14 ft ,2 in x 12 ft ,10 in |
| Above | 4pc Bathroom | Measurements not available | ||
| Above | Bedroom | 10 ft ,10 in | 9 ft ,7 in | 10 ft ,10 in x 9 ft ,7 in |
| Above | Bedroom | 10 ft ,6 in | 9 ft ,7 in | 10 ft ,6 in x 9 ft ,7 in |
| Above | 4pc Ensuite Bath | Measurements not available | ||
| Above | Laundry Room | 7 ft ,1 in | 7 ft ,2 in | 7 ft ,1 in x 7 ft ,2 in |
| Main Level | Foyer | 7 ft ,7 in | 15 ft ,2 in | 7 ft ,7 in x 15 ft ,2 in |
| Main Level | Living Room | 16 ft ,6 in | 15 ft ,2 in | 16 ft ,6 in x 15 ft ,2 in |
| Main Level | Dining Room | 10 ft ,8 in | 15 ft ,1 in | 10 ft ,8 in x 15 ft ,1 in |
| Main Level | Kitchen | 11 ft ,2 in | 15 ft ,1 in | 11 ft ,2 in x 15 ft ,1 in |
| Main Level | 2pc Bathroom | Measurements not available | ||
| Main Level | Storage | 3 ft ,10 in | 3 ft | 3 ft ,10 in x 3 ft |
https://www.realtor.ca/real-estate/28155654/12-75-sybil-circle-whitehorse
























