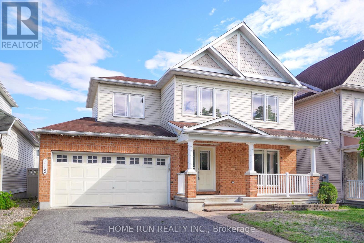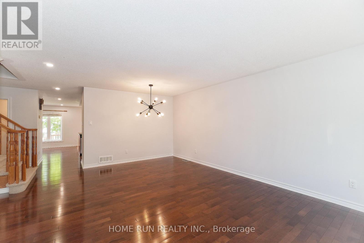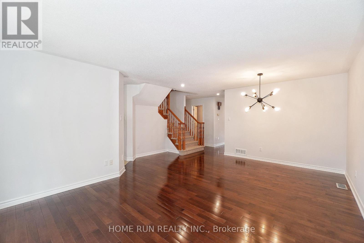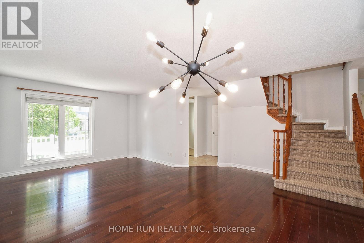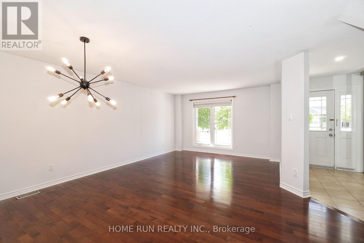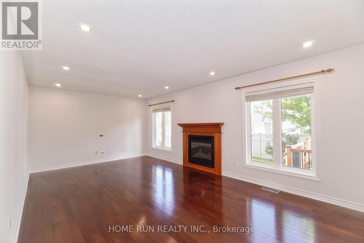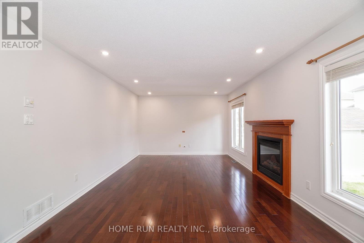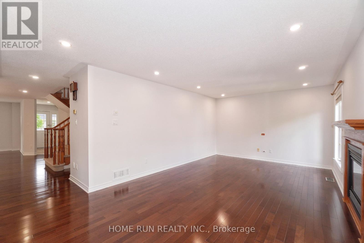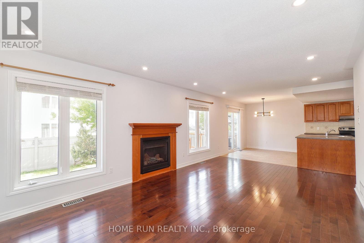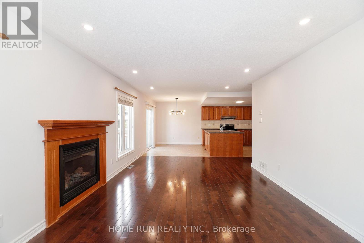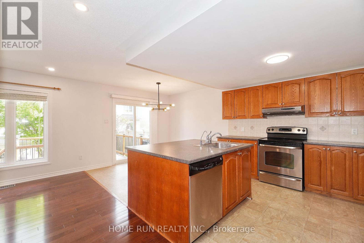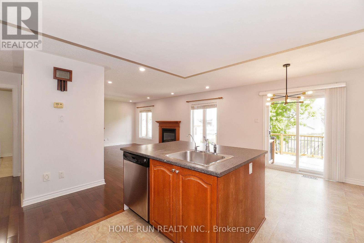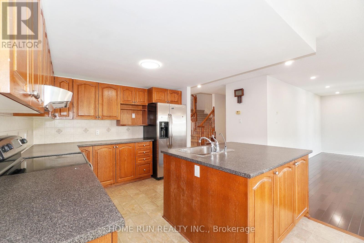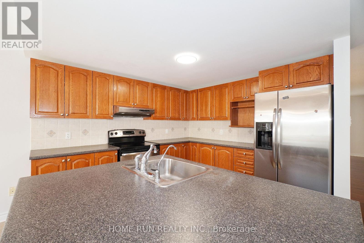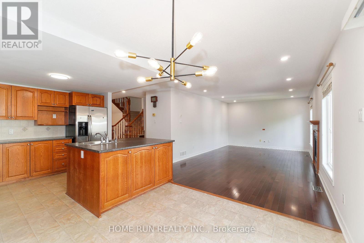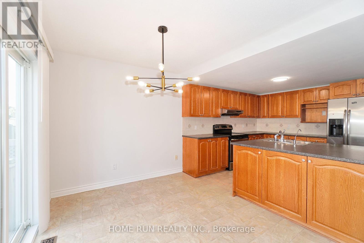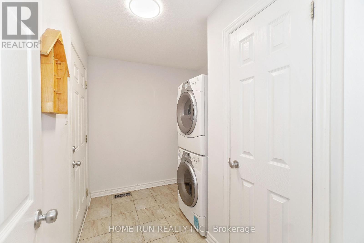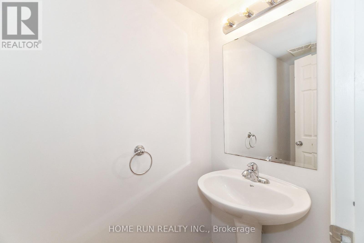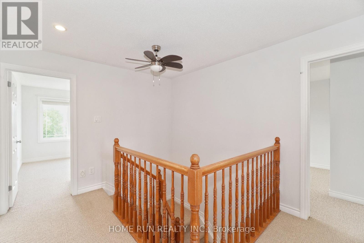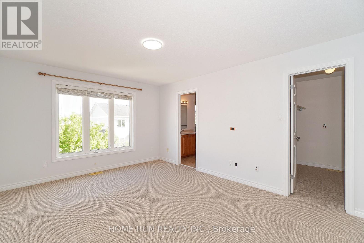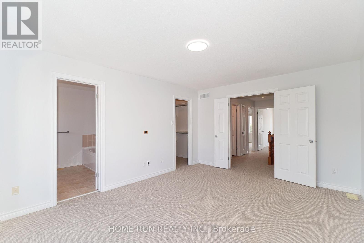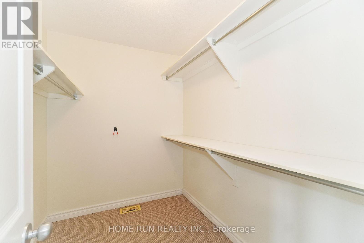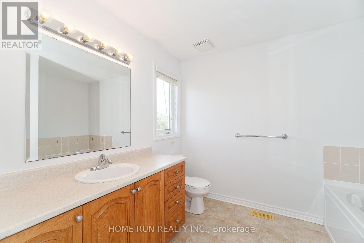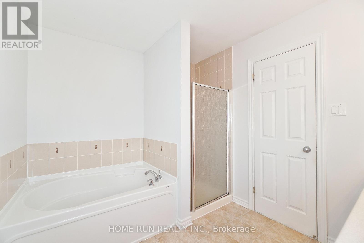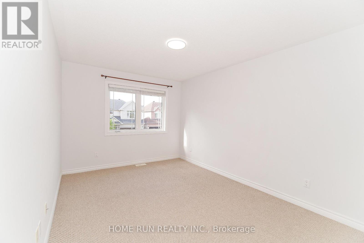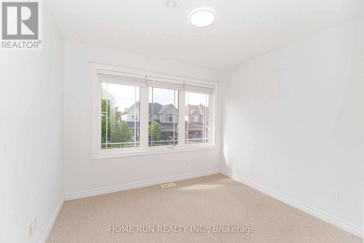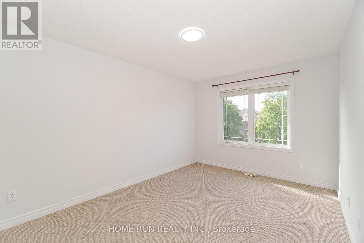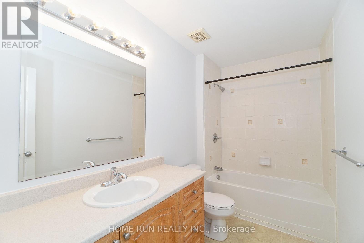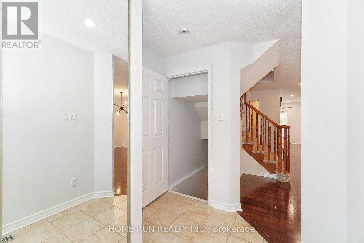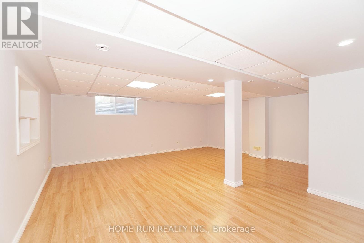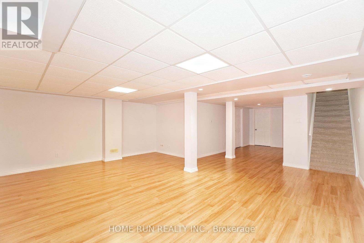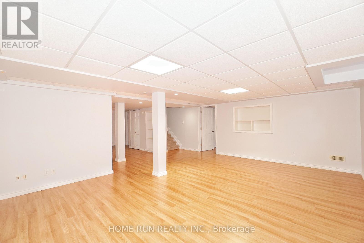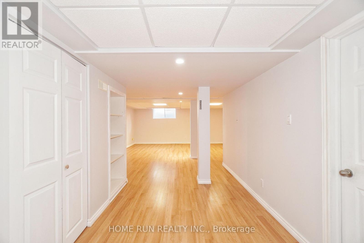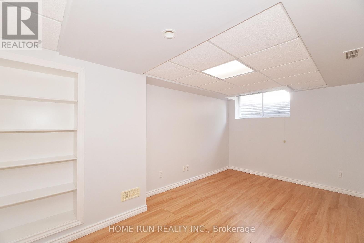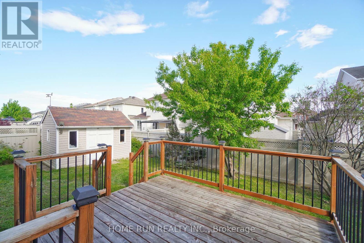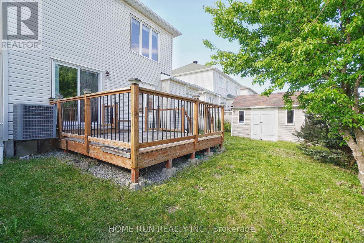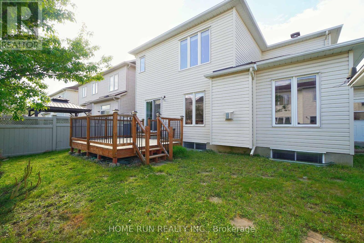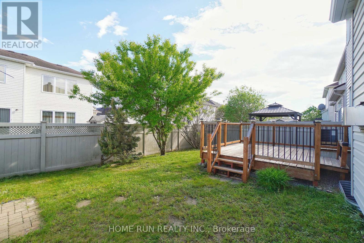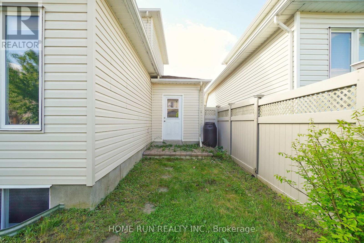118 Tapestry Drive Ottawa, Ontario K2J 0H3
$848,880
DOUBLE GARAGE SINGLE Home located in Barrhaven - Chapman Mills. FULLY LANDSCAPED from front to back, Freshly Painted, Loaded with Upgrades. Offers 5 spacious Bedrooms, 3 Bathrooms, 6 Parking Spots and a Fully Finished Basement. Approx. 3,000 SQFT of stylish and functional living space. Outside with extended interlock driveway, perfect for extra parking and the charming covered front porch, adding great curb appeal. Step inside to the main level designed for modern living, starting with a spacious Foyer featuring a floor-to-ceiling closet. This leads into a bright and airy formal Living and Dining area, ideal for hosting guests. The heart of the home is the generous Great Room, complete with large windows, elegant hardwood flooring, pot lights, and a cozy fireplace. The epic chefs Kitchen is a true showstopper, featuring Rich millwork, premium Wood Cabinetry, oversized Centre Island, and a spacious breakfast area overlooking the private backyard. Mudroom/laundry just off the garage. Upstairs, the primary suite offers a peaceful retreat with a walk-in closet and a luxurious ensuite. Three additional well-sized bedrooms and a full bathroom complete the upper level. The Fully Finished Basement provides an extra bedroom and endless potential, perfect for a home gym, office, media room, or play area. Enjoy your own private backyard oasis, featuring a large deck, fully fenced for privacy, a large Shed and a Separate Rear Garage Entrance with ample storage, ensuring convenience and organization. Located just steps from parks and top-rated schools, and only minutes to Barrhaven Marketplace (Walmart, Cineplex, Loblaws, LCBO & more), Costco, Highway 416, and just 25 minutes to Downtown Ottawa. (id:57557)
Open House
This property has open houses!
2:30 pm
Ends at:4:30 pm
Property Details
| MLS® Number | X12177592 |
| Property Type | Single Family |
| Neigbourhood | Barrhaven East |
| Community Name | 7709 - Barrhaven - Strandherd |
| Parking Space Total | 6 |
Building
| Bathroom Total | 3 |
| Bedrooms Above Ground | 5 |
| Bedrooms Total | 5 |
| Appliances | Garage Door Opener Remote(s), Water Heater |
| Basement Development | Finished |
| Basement Type | Full (finished) |
| Construction Style Attachment | Detached |
| Cooling Type | Central Air Conditioning |
| Exterior Finish | Brick |
| Fireplace Present | Yes |
| Foundation Type | Concrete |
| Half Bath Total | 1 |
| Heating Fuel | Natural Gas |
| Heating Type | Forced Air |
| Stories Total | 2 |
| Size Interior | 2,000 - 2,500 Ft2 |
| Type | House |
| Utility Water | Municipal Water |
Parking
| Attached Garage | |
| Garage |
Land
| Acreage | No |
| Sewer | Sanitary Sewer |
| Size Depth | 88 Ft ,6 In |
| Size Frontage | 45 Ft ,7 In |
| Size Irregular | 45.6 X 88.5 Ft |
| Size Total Text | 45.6 X 88.5 Ft |
https://www.realtor.ca/real-estate/28376248/118-tapestry-drive-ottawa-7709-barrhaven-strandherd

