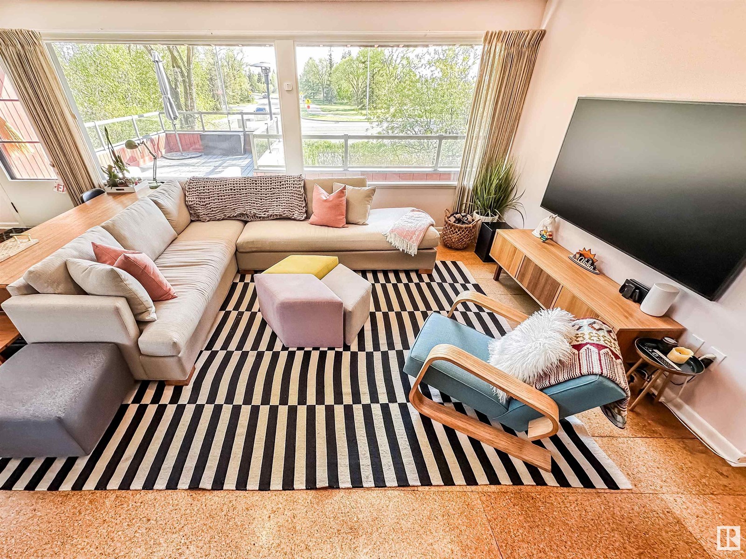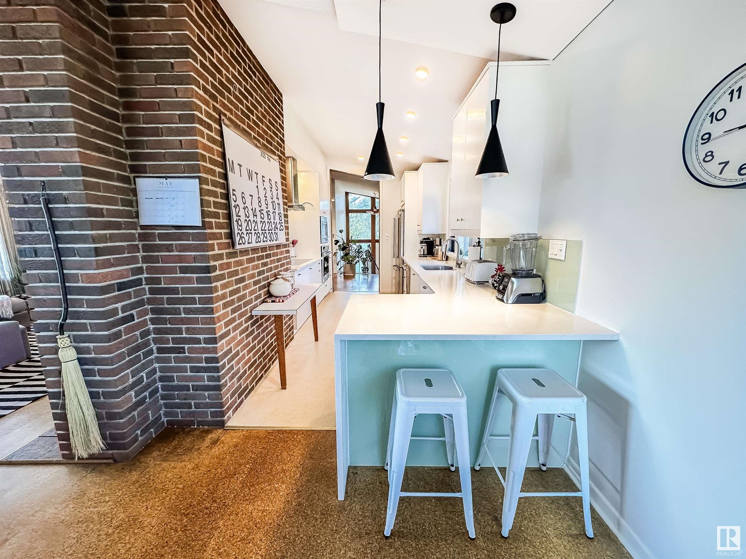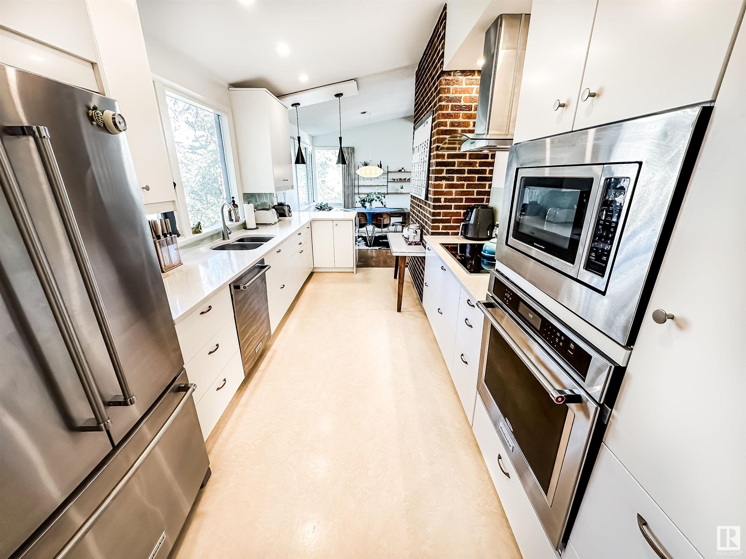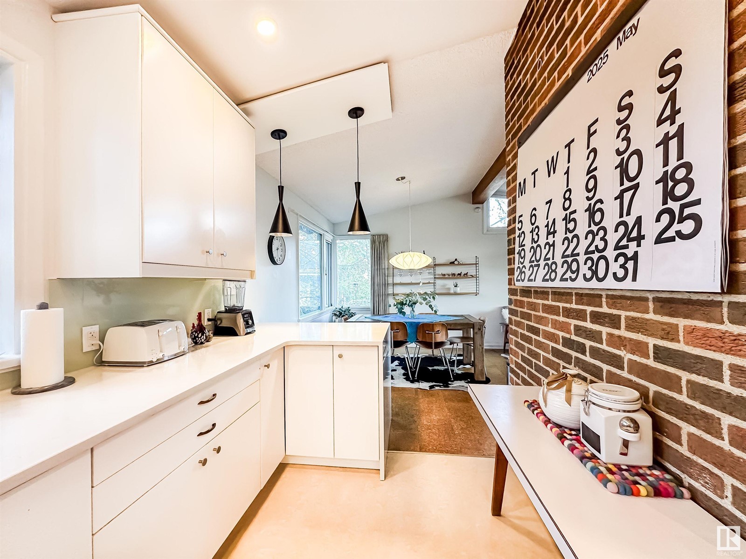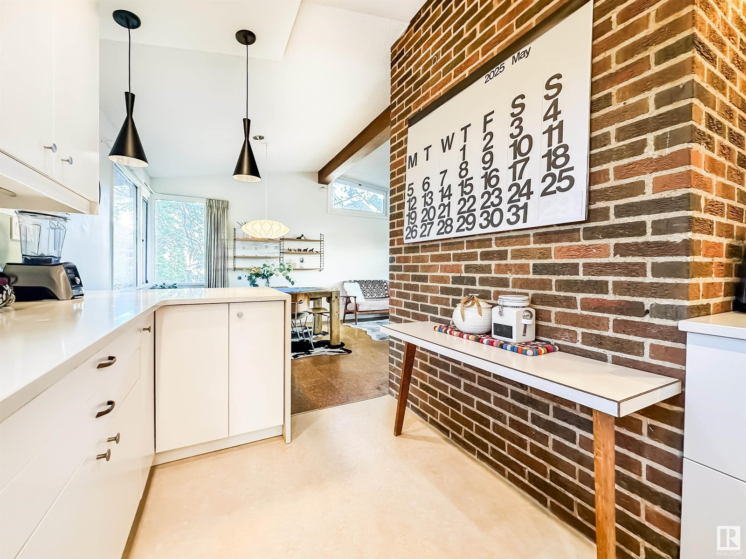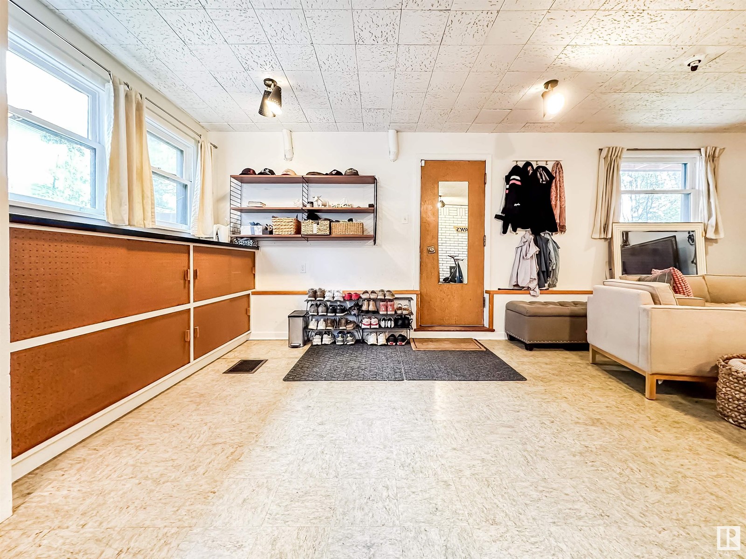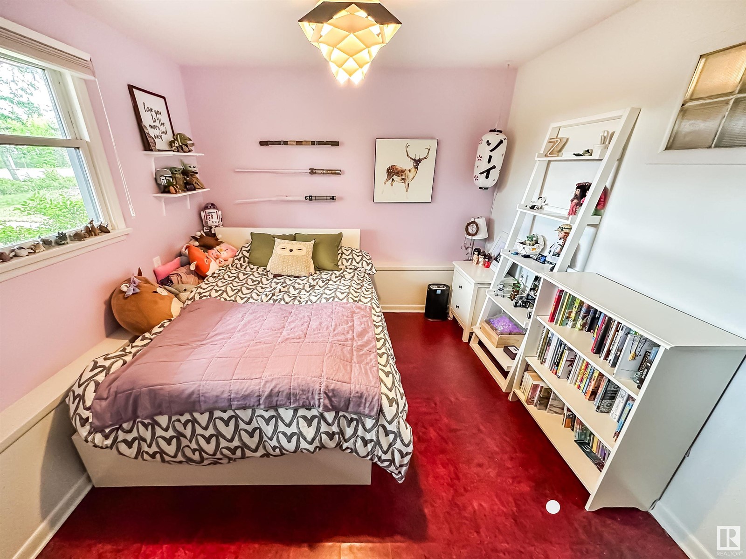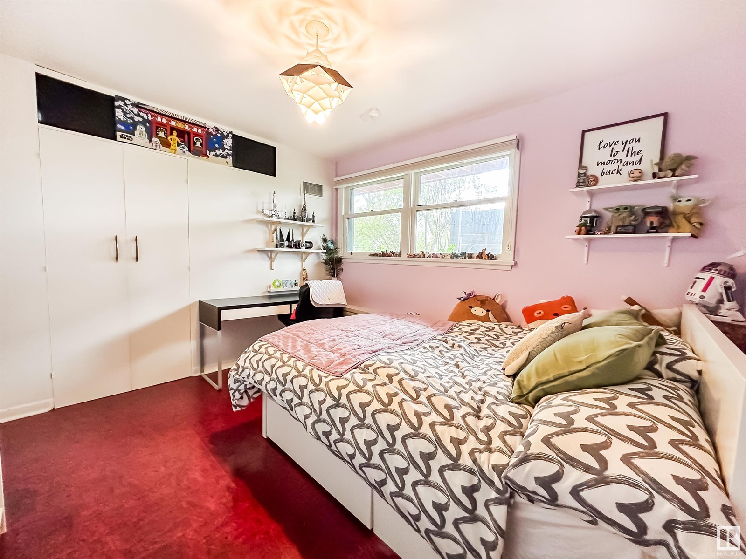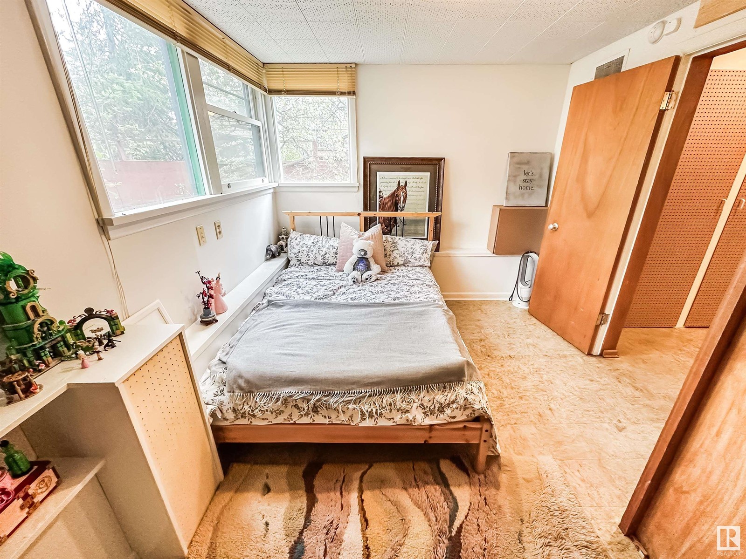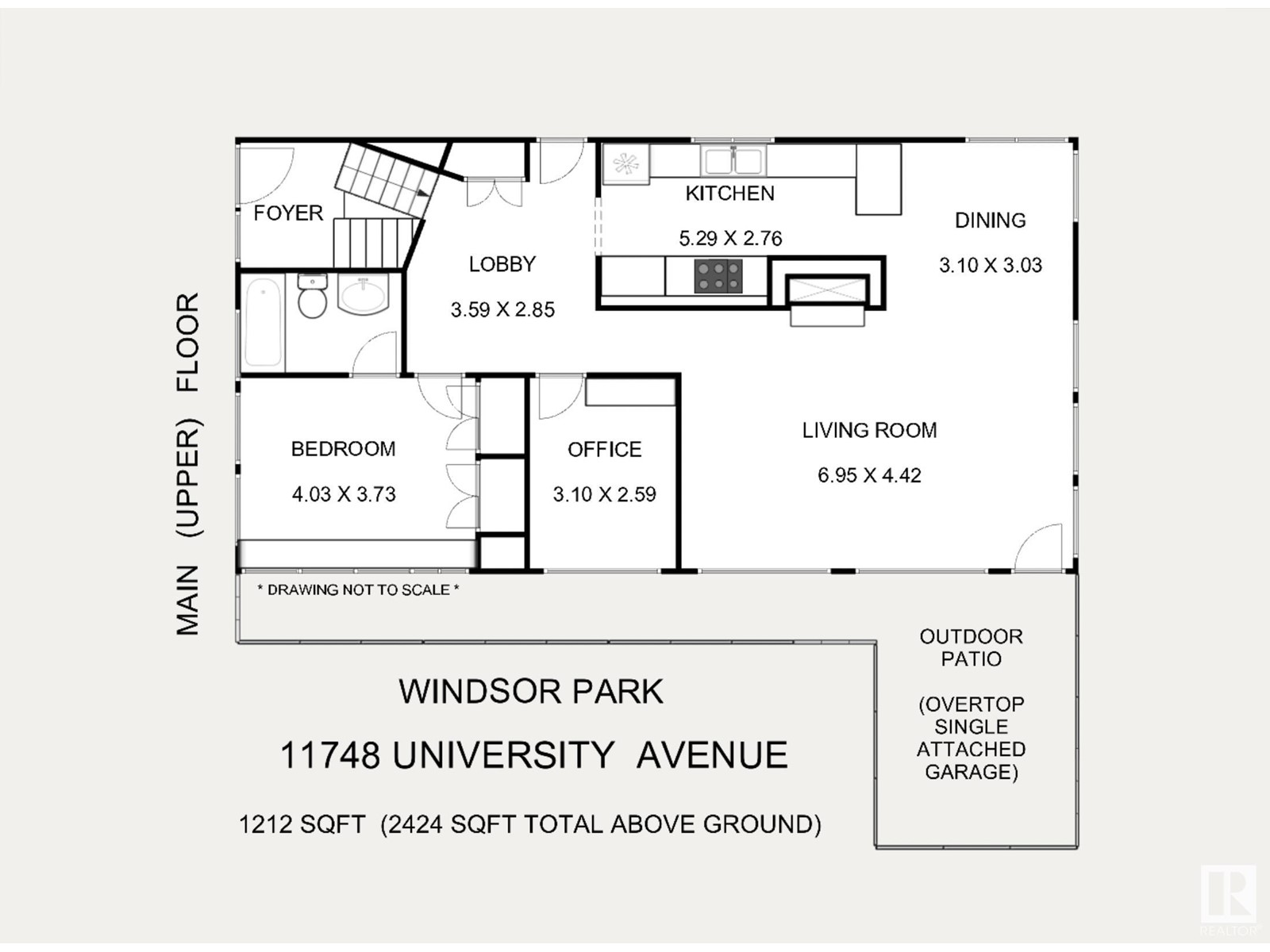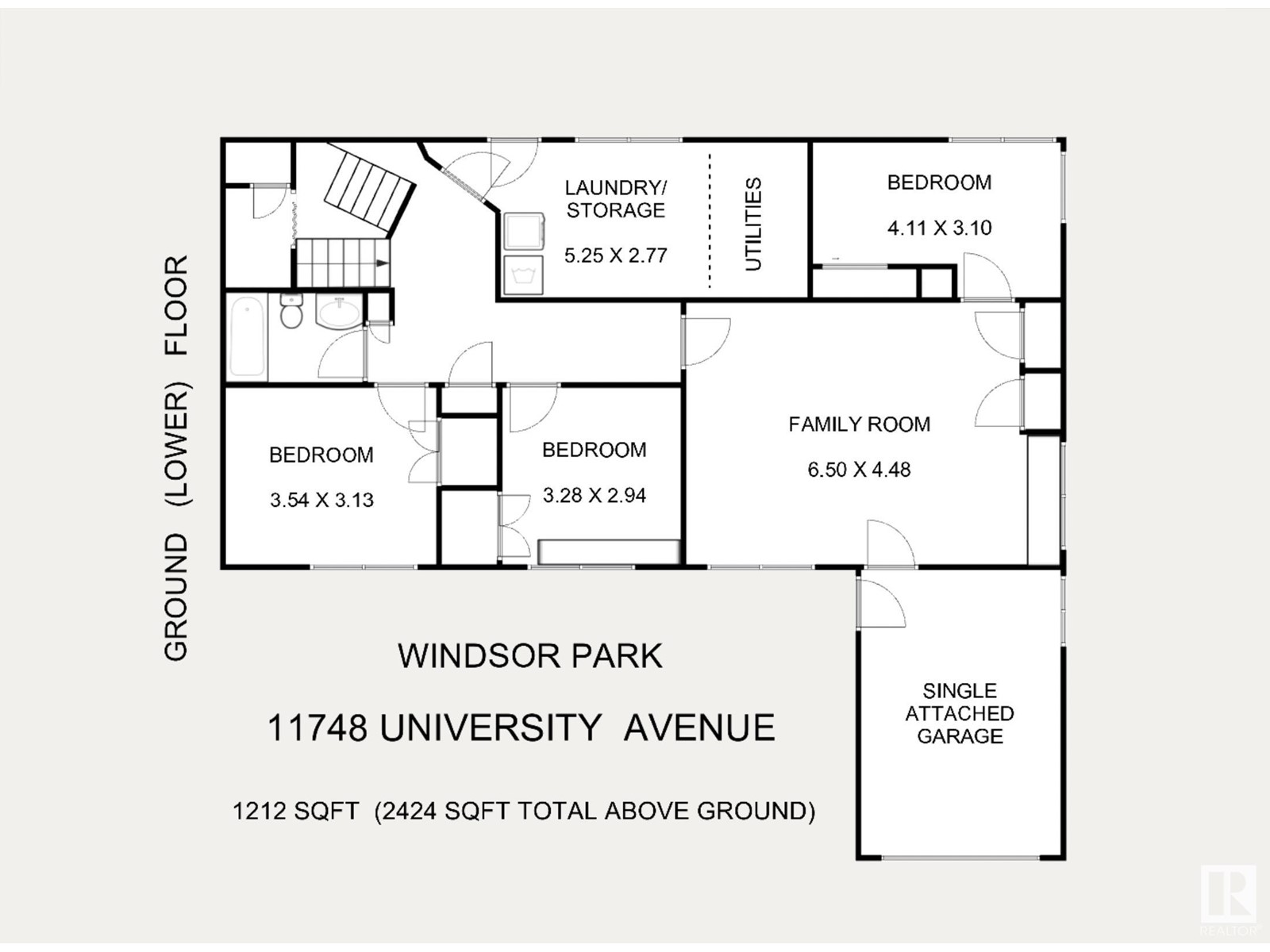4 Bedroom
2 Bathroom
2,424 ft2
Fireplace
Central Air Conditioning
Forced Air
$1,088,000
MIDCENTURY GEM WITH GORGEOUS VIEWS IN WINDSOR PARK Welcome to the Lord Residence, an architect-designed midcentury home, eligible for historic designation and funding, just steps from the University of Alberta, Cross Cancer Institute, and the river valley. Set on a 9,800+ sqft lot, this one-of-a-kind property offers vaulted ceilings, oversized windows with treetop views, and a distinctive open layout. The upper level features a welcoming lobby, expansive living and dining areas, a renovated galley kitchen with quartz counters, waterfall island, and stainless appliances, plus a king-sized primary with 4pc ensuite, and an office. The lower main level includes three more bedrooms, a family room, and a 4pc bath. Carefully preserved original character-wood walls, vintage lighting, cork flooring, and built-ins-blends with modern upgrades like LED pot lights, rooftop glass railings, and a new torch-on roof. 200 Amp service, and more. Walk to Square One Coffee, Windsor Park School, and River Valley Trails. (id:57557)
Property Details
|
MLS® Number
|
E4441073 |
|
Property Type
|
Single Family |
|
Neigbourhood
|
Windsor Park (Edmonton) |
|
Amenities Near By
|
Golf Course, Playground, Public Transit, Schools, Shopping |
|
Community Features
|
Public Swimming Pool |
|
Features
|
See Remarks, Flat Site, Lane, No Smoking Home, Level |
|
Parking Space Total
|
3 |
|
View Type
|
Valley View |
Building
|
Bathroom Total
|
2 |
|
Bedrooms Total
|
4 |
|
Appliances
|
Dishwasher, Dryer, Garage Door Opener Remote(s), Garage Door Opener, Hood Fan, Oven - Built-in, Microwave, Refrigerator, Washer, Window Coverings |
|
Basement Development
|
Finished |
|
Basement Type
|
Full (finished) |
|
Ceiling Type
|
Vaulted |
|
Constructed Date
|
1953 |
|
Construction Style Attachment
|
Detached |
|
Cooling Type
|
Central Air Conditioning |
|
Fireplace Fuel
|
Wood |
|
Fireplace Present
|
Yes |
|
Fireplace Type
|
Unknown |
|
Heating Type
|
Forced Air |
|
Stories Total
|
2 |
|
Size Interior
|
2,424 Ft2 |
|
Type
|
House |
Parking
Land
|
Acreage
|
No |
|
Fence Type
|
Fence |
|
Land Amenities
|
Golf Course, Playground, Public Transit, Schools, Shopping |
|
Size Irregular
|
909.38 |
|
Size Total
|
909.38 M2 |
|
Size Total Text
|
909.38 M2 |
Rooms
| Level |
Type |
Length |
Width |
Dimensions |
|
Basement |
Laundry Room |
5.254 m |
2.772 m |
5.254 m x 2.772 m |
|
Main Level |
Family Room |
6.496 m |
4.474 m |
6.496 m x 4.474 m |
|
Main Level |
Bedroom 2 |
3.543 m |
3.125 m |
3.543 m x 3.125 m |
|
Main Level |
Bedroom 3 |
3.27 m |
2.939 m |
3.27 m x 2.939 m |
|
Main Level |
Bedroom 4 |
4.105 m |
2.775 m |
4.105 m x 2.775 m |
|
Upper Level |
Living Room |
6.954 m |
4.474 m |
6.954 m x 4.474 m |
|
Upper Level |
Dining Room |
3.103 m |
3.032 m |
3.103 m x 3.032 m |
|
Upper Level |
Kitchen |
5.29 m |
2.761 m |
5.29 m x 2.761 m |
|
Upper Level |
Primary Bedroom |
4.033 m |
3.73 m |
4.033 m x 3.73 m |
|
Upper Level |
Office |
3.105 m |
2.591 m |
3.105 m x 2.591 m |
https://www.realtor.ca/real-estate/28433703/11748-university-av-nw-edmonton-windsor-park-edmonton













