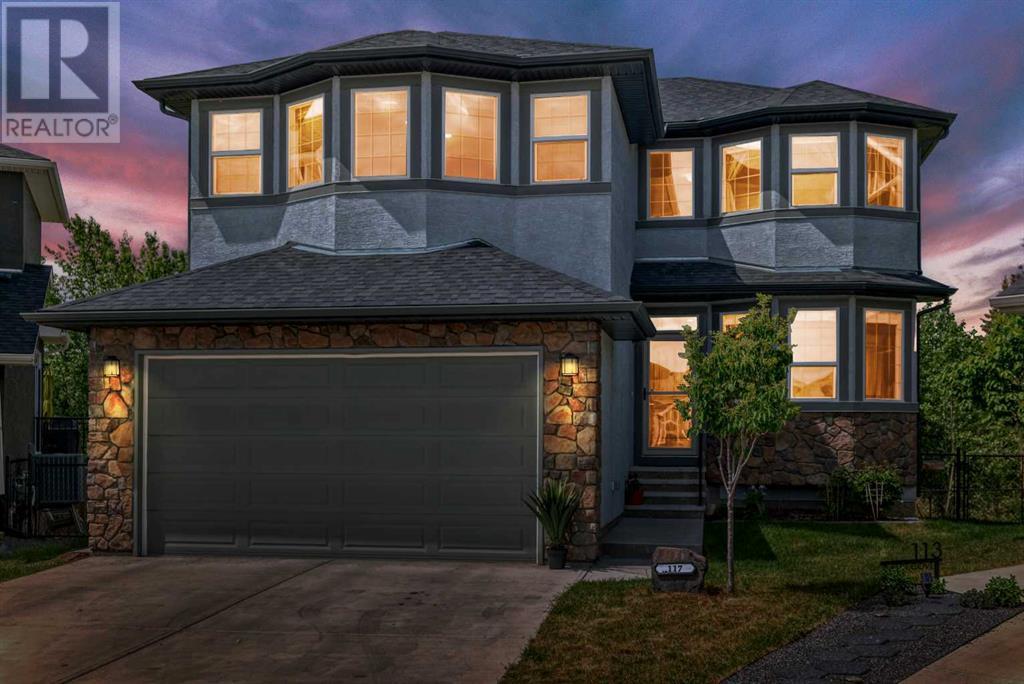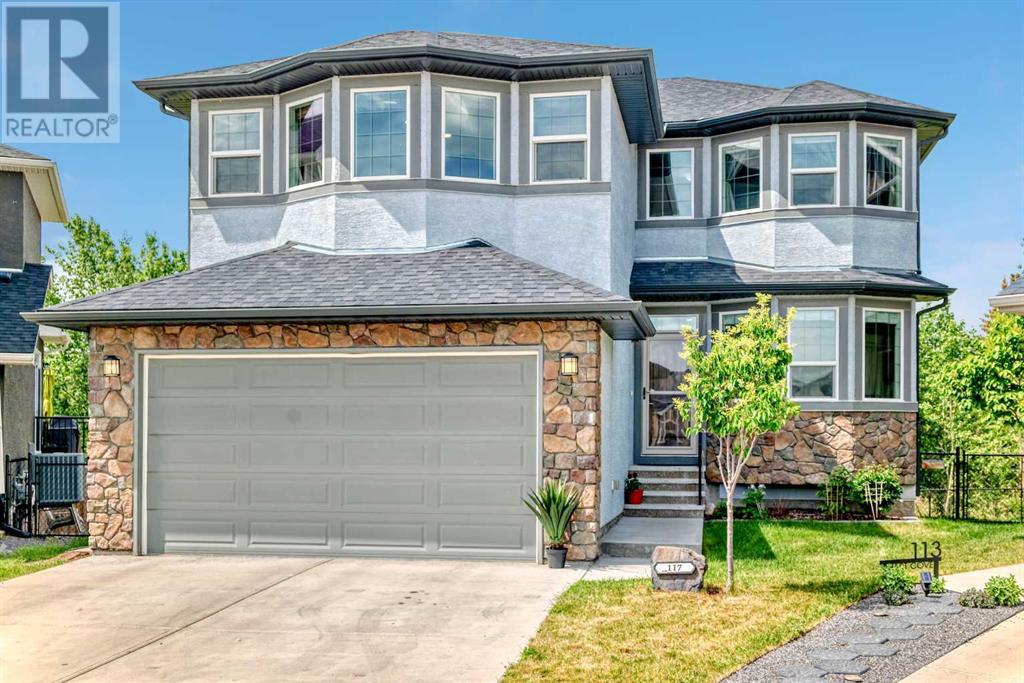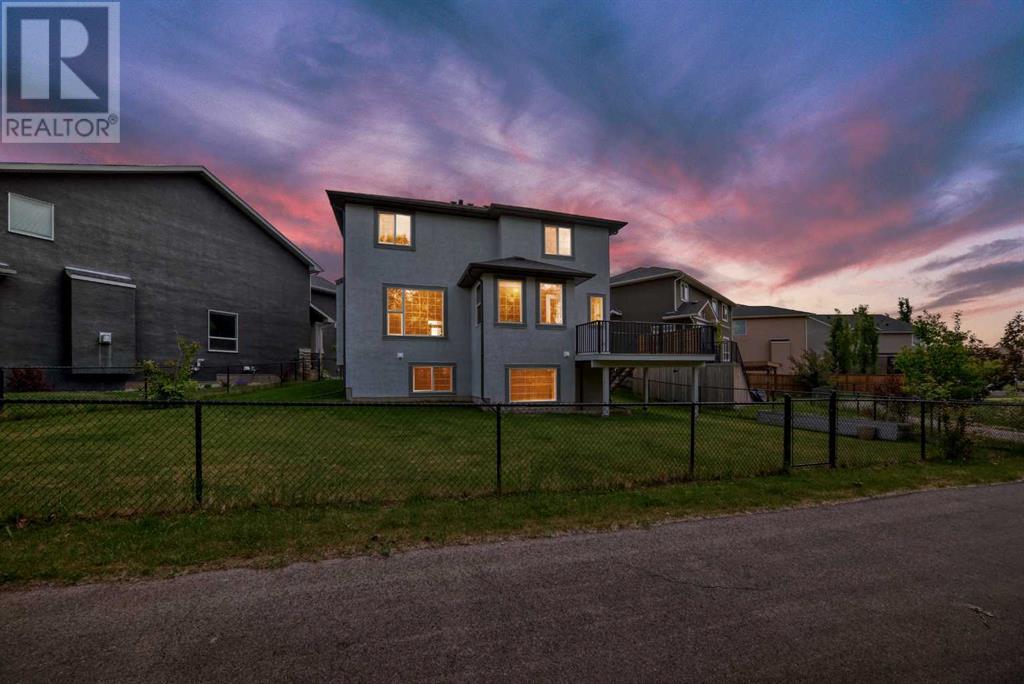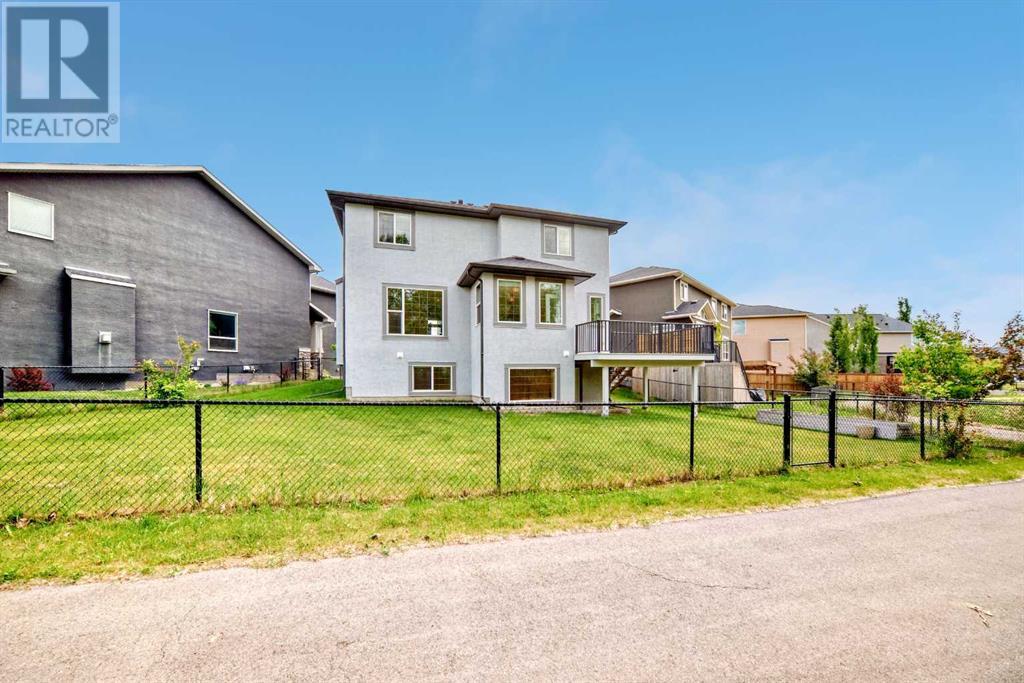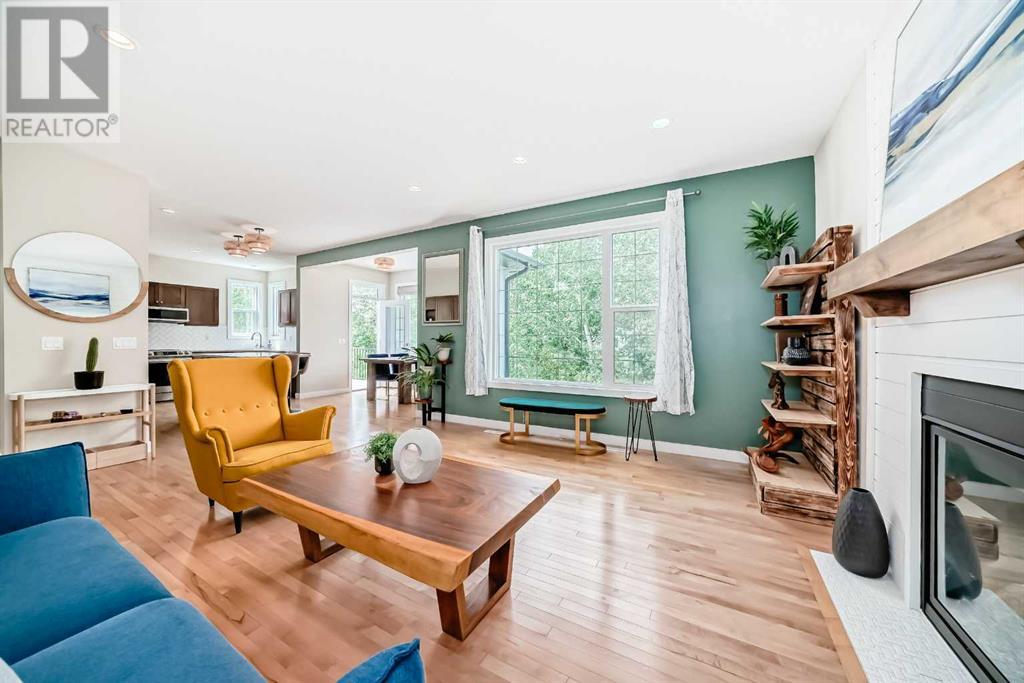4 Bedroom
4 Bathroom
2,056 ft2
Fireplace
None
Forced Air
$815,000
"PRICE REDUCED" Welcome to this beautifully upgraded walkout home in the most sought after area of West Creek, nestled in a quiet cul-de sac boasting over 5,300 sf on a pie shaped lot backing onto a green belt surrounded by trees, bike paths and even a creek. Built in 2015 and fully developed with almost 3,000 sf of living space this property is perfect for families or multi-generational living. As you step inside you will find granite countertops throughout the kitchen and all bathrooms, hardwood floors spanning both the main and second floors, high-end stainless steel appliances, 9' ceilings, and a cosy gas fireplace with a custom mantle. The second level spacious layout includes a 5 pcs ensuite in the master retreat, large walk-in closets and generous living areas across all levels. The very spacious rear deck with aluminum rails , a gas barbecue hook up and wonderful views is ready for your summer entertaining. The energy efficiency upgrades include: TRIPLE pane windows, grey water heat exchanger, extra attic insulation and a heat RECOVERY ventilation system. The walkout basement features a completely brand NEW (illegal) one bedroom Mother in Law suite with over $70,000 spent. The soundproofing was upgraded to the level of a "Legal" suite. Ideal for extended family , friends or extra income. The "Insulated" and "Heated " double attached garage also has "extra" height to allow for a "Hoist" to accommodate your summer fun ride. .This rare GEM combines style, comfort and function ALL in a PRIME Chestermere location. "DON'T MiSS IT"!!! (id:57557)
Property Details
|
MLS® Number
|
A2228625 |
|
Property Type
|
Single Family |
|
Neigbourhood
|
McIvor |
|
Community Name
|
West Creek |
|
Amenities Near By
|
Golf Course, Playground, Shopping, Water Nearby |
|
Community Features
|
Golf Course Development, Lake Privileges, Fishing |
|
Features
|
Cul-de-sac, Pvc Window, No Animal Home |
|
Parking Space Total
|
4 |
|
Plan
|
1213207 |
|
Structure
|
Deck, See Remarks |
Building
|
Bathroom Total
|
4 |
|
Bedrooms Above Ground
|
3 |
|
Bedrooms Below Ground
|
1 |
|
Bedrooms Total
|
4 |
|
Appliances
|
Dishwasher, Stove, Microwave Range Hood Combo, Window Coverings, Garage Door Opener, Washer & Dryer |
|
Basement Development
|
Finished |
|
Basement Features
|
Walk Out, Suite |
|
Basement Type
|
Full (finished) |
|
Constructed Date
|
2015 |
|
Construction Material
|
Wood Frame |
|
Construction Style Attachment
|
Detached |
|
Cooling Type
|
None |
|
Exterior Finish
|
Stone, Stucco |
|
Fireplace Present
|
Yes |
|
Fireplace Total
|
1 |
|
Flooring Type
|
Carpeted, Ceramic Tile, Hardwood |
|
Foundation Type
|
Poured Concrete |
|
Half Bath Total
|
1 |
|
Heating Type
|
Forced Air |
|
Stories Total
|
2 |
|
Size Interior
|
2,056 Ft2 |
|
Total Finished Area
|
2056.5 Sqft |
|
Type
|
House |
Parking
Land
|
Acreage
|
No |
|
Fence Type
|
Fence |
|
Land Amenities
|
Golf Course, Playground, Shopping, Water Nearby |
|
Size Depth
|
32 M |
|
Size Frontage
|
7.44 M |
|
Size Irregular
|
5189.00 |
|
Size Total
|
5189 Sqft|4,051 - 7,250 Sqft |
|
Size Total Text
|
5189 Sqft|4,051 - 7,250 Sqft |
|
Zoning Description
|
R-1 |
Rooms
| Level |
Type |
Length |
Width |
Dimensions |
|
Second Level |
Bonus Room |
|
|
18.00 Ft x 15.92 Ft |
|
Second Level |
Primary Bedroom |
|
|
14.42 Ft x 12.92 Ft |
|
Second Level |
Bedroom |
|
|
10.92 Ft x 9.92 Ft |
|
Second Level |
Bedroom |
|
|
9.92 Ft x 10.50 Ft |
|
Second Level |
Other |
|
|
5.67 Ft x 5.58 Ft |
|
Second Level |
Other |
|
|
4.67 Ft x 3.25 Ft |
|
Second Level |
4pc Bathroom |
|
|
8.00 Ft x 5.00 Ft |
|
Second Level |
5pc Bathroom |
|
|
12.42 Ft x 8.00 Ft |
|
Lower Level |
Living Room |
|
|
9.33 Ft x 11.58 Ft |
|
Lower Level |
Bedroom |
|
|
14.08 Ft x 11.83 Ft |
|
Lower Level |
Other |
|
|
12.92 Ft x 6.50 Ft |
|
Lower Level |
Other |
|
|
7.58 Ft x 5.58 Ft |
|
Lower Level |
3pc Bathroom |
|
|
7.58 Ft x 5.58 Ft |
|
Lower Level |
Other |
|
|
8.50 Ft x 7.00 Ft |
|
Lower Level |
Furnace |
|
|
11.50 Ft x 10.92 Ft |
|
Lower Level |
Other |
|
|
5.25 Ft x 4.17 Ft |
|
Main Level |
Living Room |
|
|
15.00 Ft x 14.67 Ft |
|
Main Level |
Dining Room |
|
|
9.92 Ft x 8.67 Ft |
|
Main Level |
Kitchen |
|
|
14.50 Ft x 12.83 Ft |
|
Main Level |
Den |
|
|
9.92 Ft x 10.25 Ft |
|
Main Level |
Pantry |
|
|
4.58 Ft x 4.67 Ft |
|
Main Level |
Other |
|
|
9.42 Ft x 8.33 Ft |
|
Main Level |
Other |
|
|
8.08 Ft x 6.58 Ft |
|
Main Level |
2pc Bathroom |
|
|
4.67 Ft x 4.92 Ft |
https://www.realtor.ca/real-estate/28435339/117-hart-cove-chestermere-west-creek

