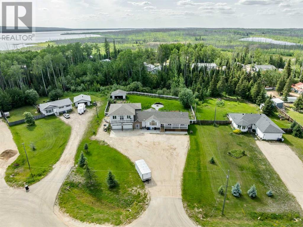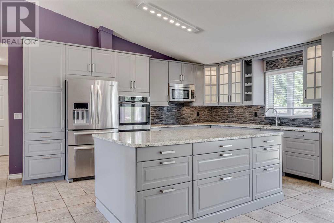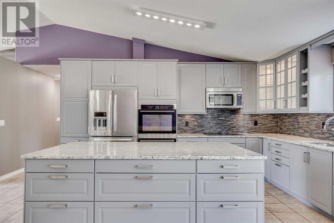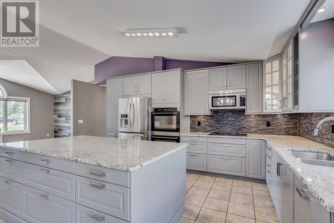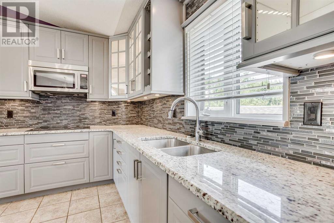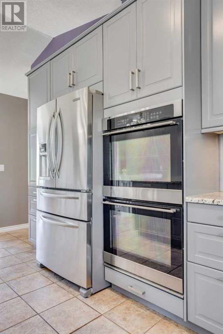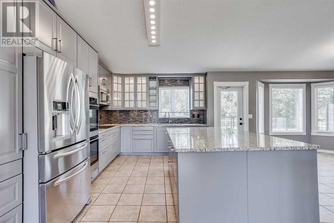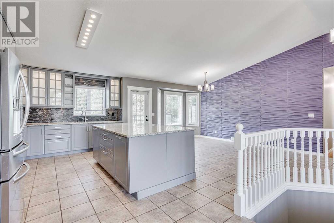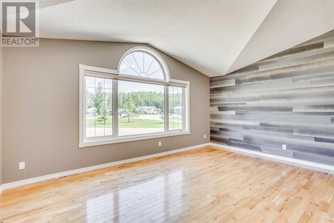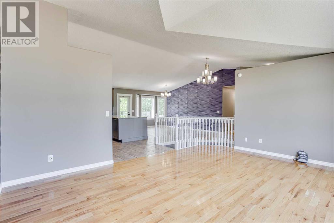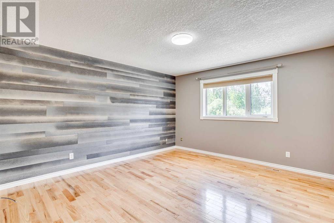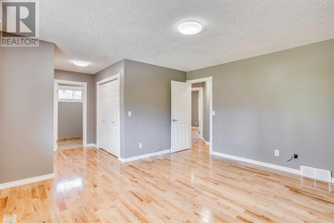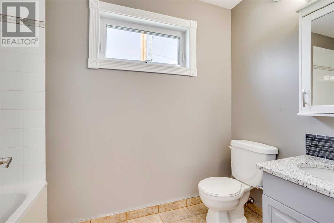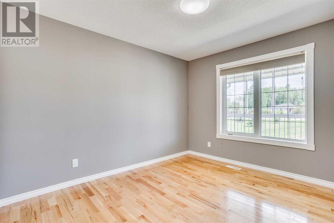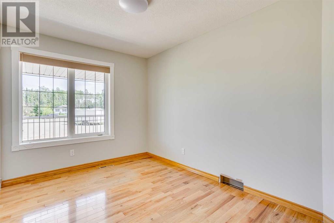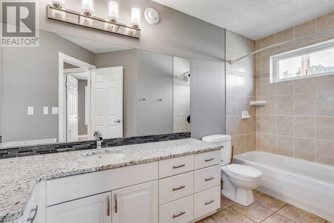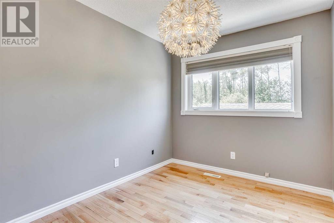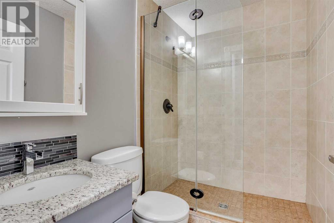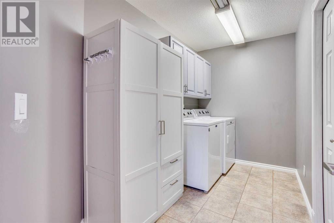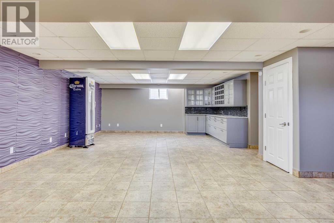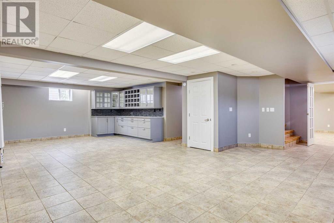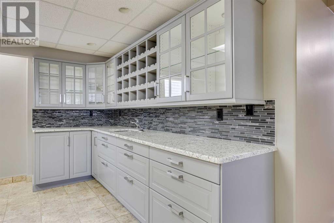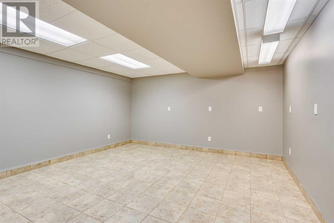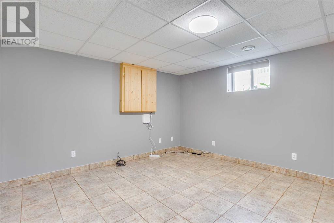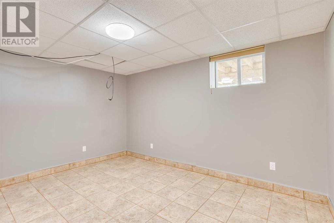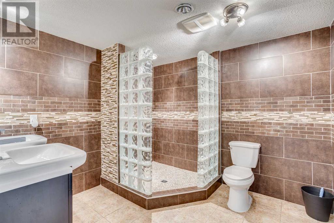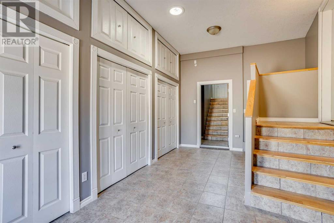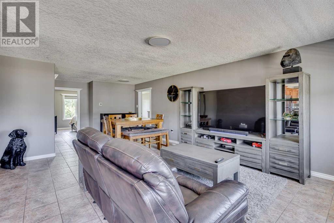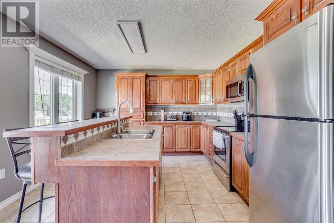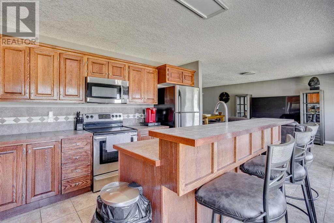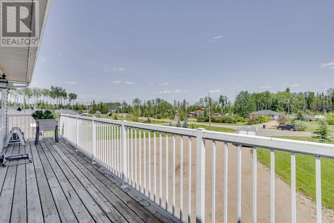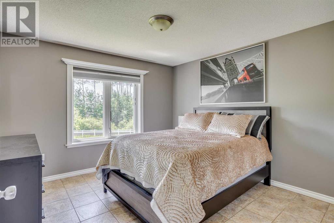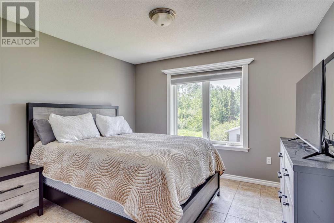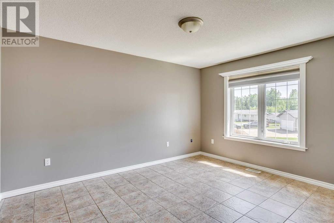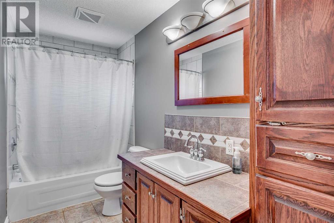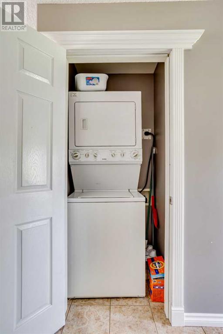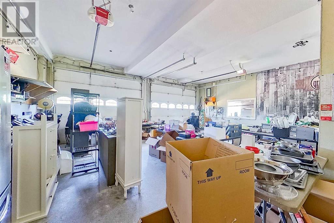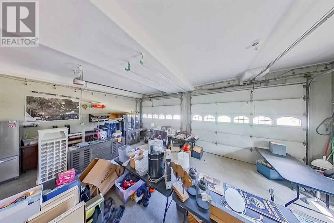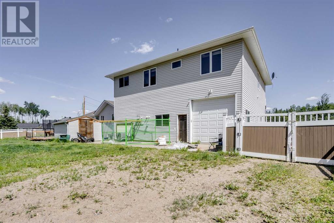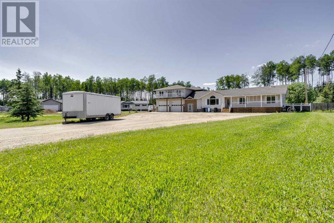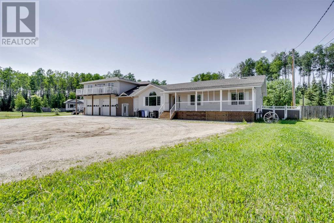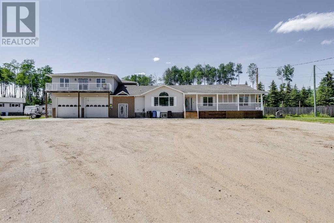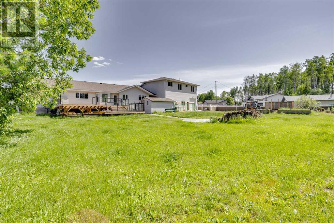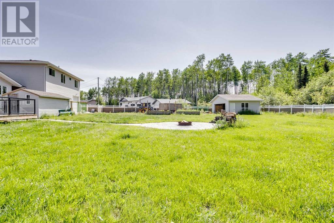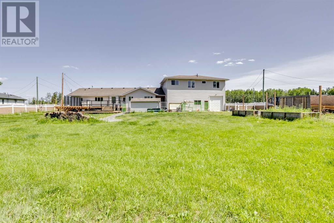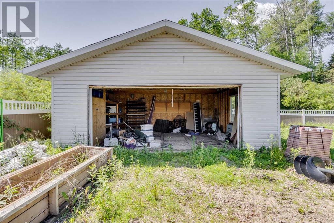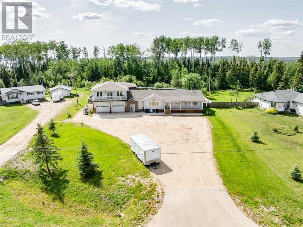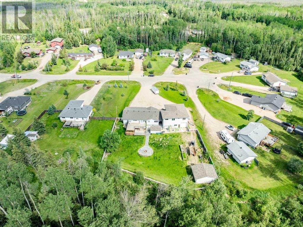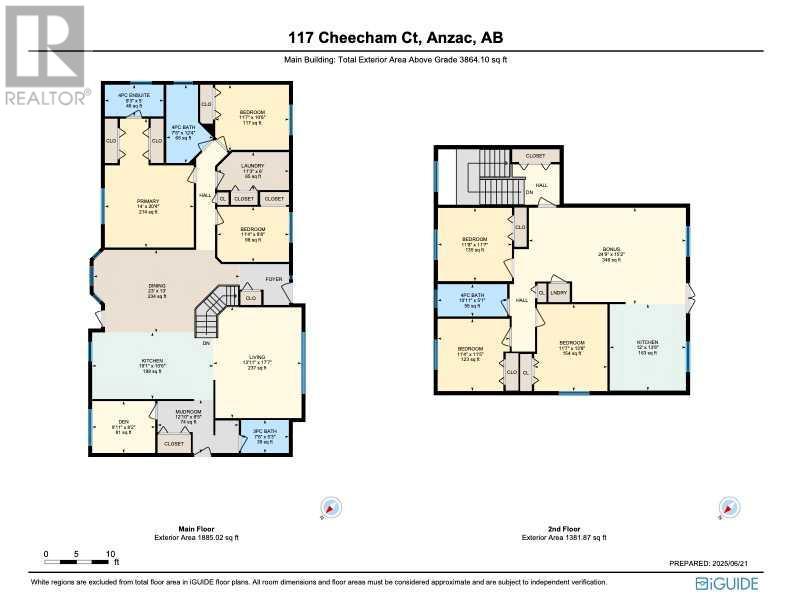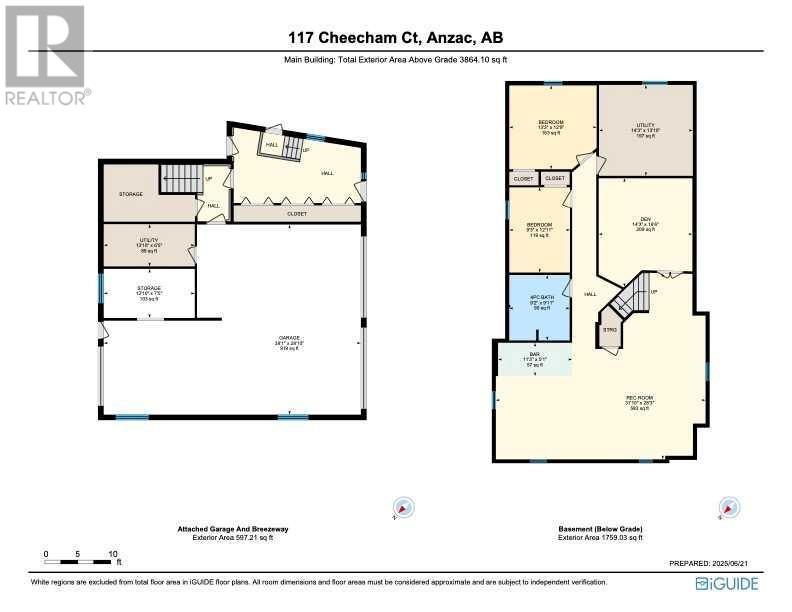8 Bedroom
5 Bathroom
3,864 ft2
Bungalow
Central Air Conditioning
Forced Air, In Floor Heating
Landscaped, Lawn
$759,000
Nearly 1 ACRE! TREE-LINE PROPERTY! 2 GARAGES! This one-of-a-kind property perfectly blends spacious country living with modern amenities and exceptional functionality. Situated on a beautifully landscaped and fully fenced lot, this home features two garages—a triple attached, in-floor heated drive-through garage and a separate double detached garage—as well as RV parking with full hook-ups. Inside the main home, you'll find over 3,000 sq. ft. of finished living space. The main floor offers a bright office, three generous bedrooms including the primary bedroom with dual closets and a 4-piece ensuite. The main floor is made up with a total of and three full bathrooms in total. The beautifully updated kitchen, renovated in 2016, showcases granite countertops, stainless steel appliances, and a massive island that opens to a spacious dining area with direct access to the expansive back deck. A cozy living room and convenient main floor laundry complete this level. The fully developed basement adds even more living space, featuring two additional bedrooms plus a den, and a custom-designed bathroom with a walk-in shower and dual sinks. There’s also a large rec room with a wet bar perfect for entertaining—as well as plenty of storage throughout. A standout feature of this property is the self-contained illegal suite located above the garage. This illegal suite is separately heated and includes three bedrooms, a full bathroom, a full kitchen with stainless steel appliances and an island, its own laundry, a private living area, and access to a balcony that overlooks the front yard—ideal for enjoying quiet mornings. The backyard is your private retreat, complete with vinyl fencing, beautifully landscaped green space, multiple large decks, a dedicated dog run, the second garage, a fire pit area perfect for entertaining, a concrete pad ready for a hot tub, and ample room to enjoy the outdoors. Additional highlights include central air conditioning for both the main home and t he suite, newer shingles (2018), in-floor heating with three zones in the attached garage, and a breezeway that connects the home to the garage for convenient, year-round access. This is truly a rare opportunity to own a versatile, feature-rich property that offers space, comfort, and value. Don’t miss your chance to see it—book your private tour today! (id:57557)
Property Details
|
MLS® Number
|
A2234692 |
|
Property Type
|
Single Family |
|
Features
|
See Remarks, Other, Pvc Window |
|
Plan
|
0022146 |
|
Structure
|
Deck, See Remarks, Dog Run - Fenced In |
Building
|
Bathroom Total
|
5 |
|
Bedrooms Above Ground
|
3 |
|
Bedrooms Below Ground
|
5 |
|
Bedrooms Total
|
8 |
|
Appliances
|
Refrigerator, Microwave, See Remarks, Washer/dryer Stack-up |
|
Architectural Style
|
Bungalow |
|
Basement Development
|
Finished |
|
Basement Type
|
Full (finished) |
|
Constructed Date
|
2006 |
|
Construction Material
|
Poured Concrete |
|
Construction Style Attachment
|
Detached |
|
Cooling Type
|
Central Air Conditioning |
|
Exterior Finish
|
Concrete, Vinyl Siding |
|
Flooring Type
|
Hardwood, Tile |
|
Foundation Type
|
Poured Concrete |
|
Heating Fuel
|
Natural Gas |
|
Heating Type
|
Forced Air, In Floor Heating |
|
Stories Total
|
1 |
|
Size Interior
|
3,864 Ft2 |
|
Total Finished Area
|
3864 Sqft |
|
Type
|
House |
Parking
|
Detached Garage
|
2 |
|
Garage
|
|
|
Gravel
|
|
|
Heated Garage
|
|
|
Attached Garage
|
3 |
Land
|
Acreage
|
No |
|
Fence Type
|
Fence |
|
Landscape Features
|
Landscaped, Lawn |
|
Size Irregular
|
0.92 |
|
Size Total
|
0.92 Ac|32,670 - 43,559 Sqft (3/4 - 1 Ac) |
|
Size Total Text
|
0.92 Ac|32,670 - 43,559 Sqft (3/4 - 1 Ac) |
|
Zoning Description
|
Hr |
Rooms
| Level |
Type |
Length |
Width |
Dimensions |
|
Basement |
4pc Bathroom |
|
|
9.17 Ft x 9.92 Ft |
|
Basement |
Bedroom |
|
|
9.25 Ft x 12.92 Ft |
|
Basement |
Bedroom |
|
|
13.25 Ft x 12.75 Ft |
|
Basement |
Den |
|
|
14.25 Ft x 16.50 Ft |
|
Basement |
Recreational, Games Room |
|
|
31.83 Ft x 10.00 Ft |
|
Main Level |
3pc Bathroom |
|
|
7.50 Ft x 5.25 Ft |
|
Main Level |
4pc Bathroom |
|
|
7.42 Ft x 12.33 Ft |
|
Main Level |
4pc Bathroom |
|
|
9.25 Ft x 5.00 Ft |
|
Main Level |
Bedroom |
|
|
11.33 Ft x 8.67 Ft |
|
Main Level |
Office |
|
|
9.92 Ft x 8.17 Ft |
|
Main Level |
Bedroom |
|
|
11.58 Ft x 10.50 Ft |
|
Main Level |
Kitchen |
|
|
19.08 Ft x 10.50 Ft |
|
Main Level |
Laundry Room |
|
|
11.25 Ft x 6.00 Ft |
|
Main Level |
Living Room |
|
|
13.92 Ft x 17.58 Ft |
|
Main Level |
Primary Bedroom |
|
|
14.00 Ft x 20.33 Ft |
|
Unknown |
4pc Bathroom |
|
|
10.92 Ft x 5.08 Ft |
|
Unknown |
Bedroom |
|
|
11.58 Ft x 13.67 Ft |
|
Unknown |
Bedroom |
|
|
11.33 Ft x 11.42 Ft |
|
Unknown |
Bedroom |
|
|
11.67 Ft x 11.58 Ft |
|
Unknown |
Living Room |
|
|
24.75 Ft x 15.17 Ft |
|
Unknown |
Kitchen |
|
|
12.00 Ft x 13.67 Ft |
https://www.realtor.ca/real-estate/28529381/117-cheecham-court-anzac

