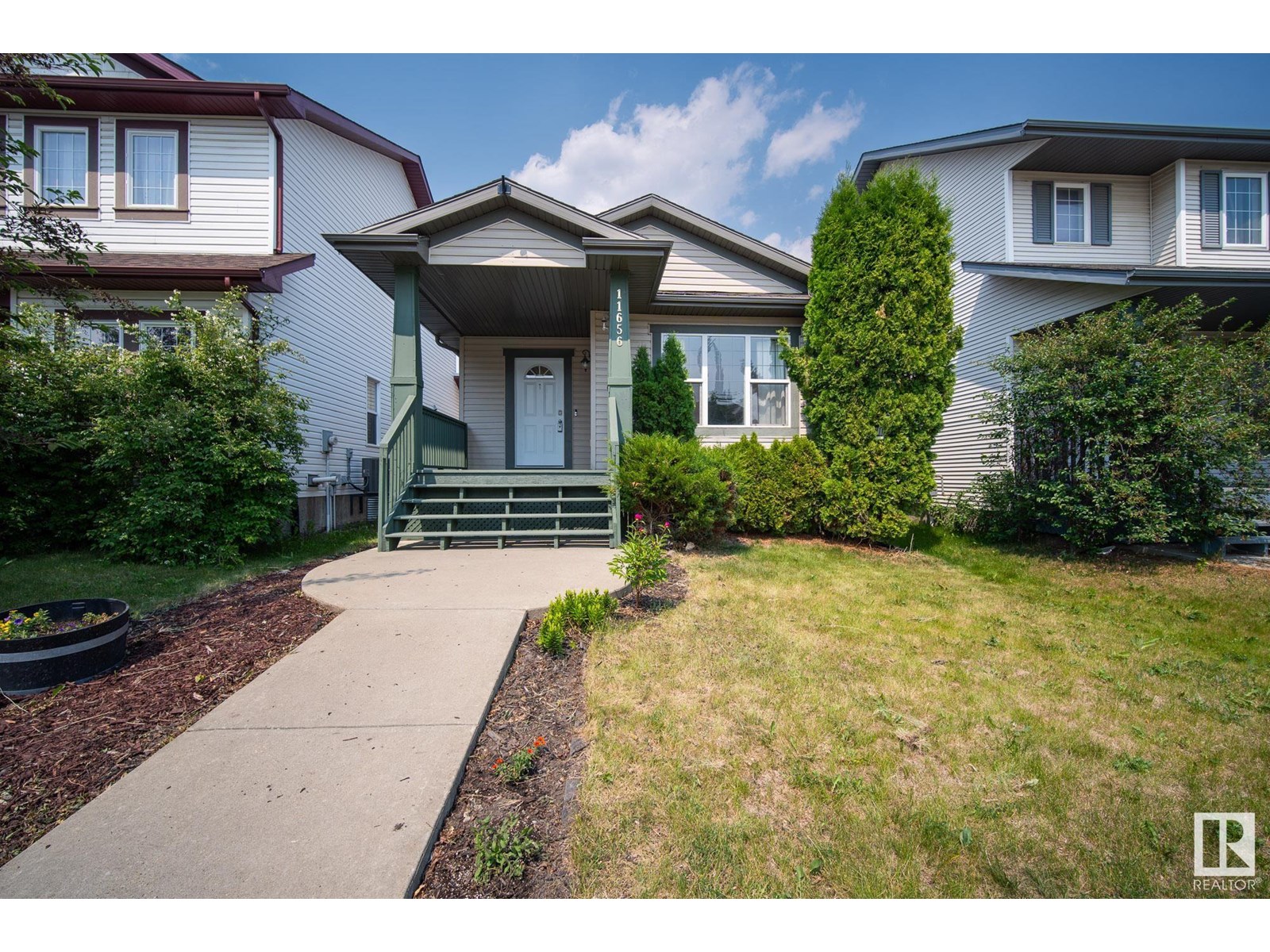3 Bedroom
2 Bathroom
1,009 ft2
Central Air Conditioning
Forced Air
$415,000
WOW!! Spacious 4-Level Split in Canossa! Welcome to this bright and beautifully maintained 4-level split in family-friendly Canossa! With a total of 1,486 sq ft of finished living space, plus an undeveloped basement ready for your future plans, this home offers both space and flexibility. Enjoy 3 bedrooms, 2 full bathrooms, and durable vinyl plank flooring throughout. The sunny front living room leads into a great-sized dining area, and the kitchen offers loads of storage, a corner pantry, and plenty of prep space. The third level features a huge family room, ideal for relaxing or entertaining. The primary suite is a true retreat with a walk-in closet and private ensuite. Stay comfortable year-round with central A/C, park with ease in the double detached garage, and make the most of outdoor living on the front deck and fenced backyard—perfect for BBQs and family fun. (id:57557)
Property Details
|
MLS® Number
|
E4442100 |
|
Property Type
|
Single Family |
|
Neigbourhood
|
Canossa |
|
Amenities Near By
|
Schools, Shopping |
|
Features
|
Flat Site |
Building
|
Bathroom Total
|
2 |
|
Bedrooms Total
|
3 |
|
Appliances
|
Dishwasher, Dryer, Refrigerator, Stove, Washer, Window Coverings |
|
Basement Development
|
Unfinished |
|
Basement Type
|
Full (unfinished) |
|
Constructed Date
|
2005 |
|
Construction Style Attachment
|
Detached |
|
Cooling Type
|
Central Air Conditioning |
|
Heating Type
|
Forced Air |
|
Size Interior
|
1,009 Ft2 |
|
Type
|
House |
Parking
Land
|
Acreage
|
No |
|
Fence Type
|
Fence |
|
Land Amenities
|
Schools, Shopping |
|
Size Irregular
|
306.04 |
|
Size Total
|
306.04 M2 |
|
Size Total Text
|
306.04 M2 |
Rooms
| Level |
Type |
Length |
Width |
Dimensions |
|
Lower Level |
Family Room |
5.35 m |
6.52 m |
5.35 m x 6.52 m |
|
Lower Level |
Bedroom 3 |
2.33 m |
4.55 m |
2.33 m x 4.55 m |
|
Main Level |
Living Room |
4.43 m |
3.8 m |
4.43 m x 3.8 m |
|
Main Level |
Dining Room |
3.91 m |
3.59 m |
3.91 m x 3.59 m |
|
Main Level |
Kitchen |
2.5 m |
4.31 m |
2.5 m x 4.31 m |
|
Upper Level |
Primary Bedroom |
4.45 m |
3.37 m |
4.45 m x 3.37 m |
|
Upper Level |
Bedroom 2 |
2.72 m |
3.26 m |
2.72 m x 3.26 m |
https://www.realtor.ca/real-estate/28461914/11656-167a-av-nw-edmonton-canossa
















































