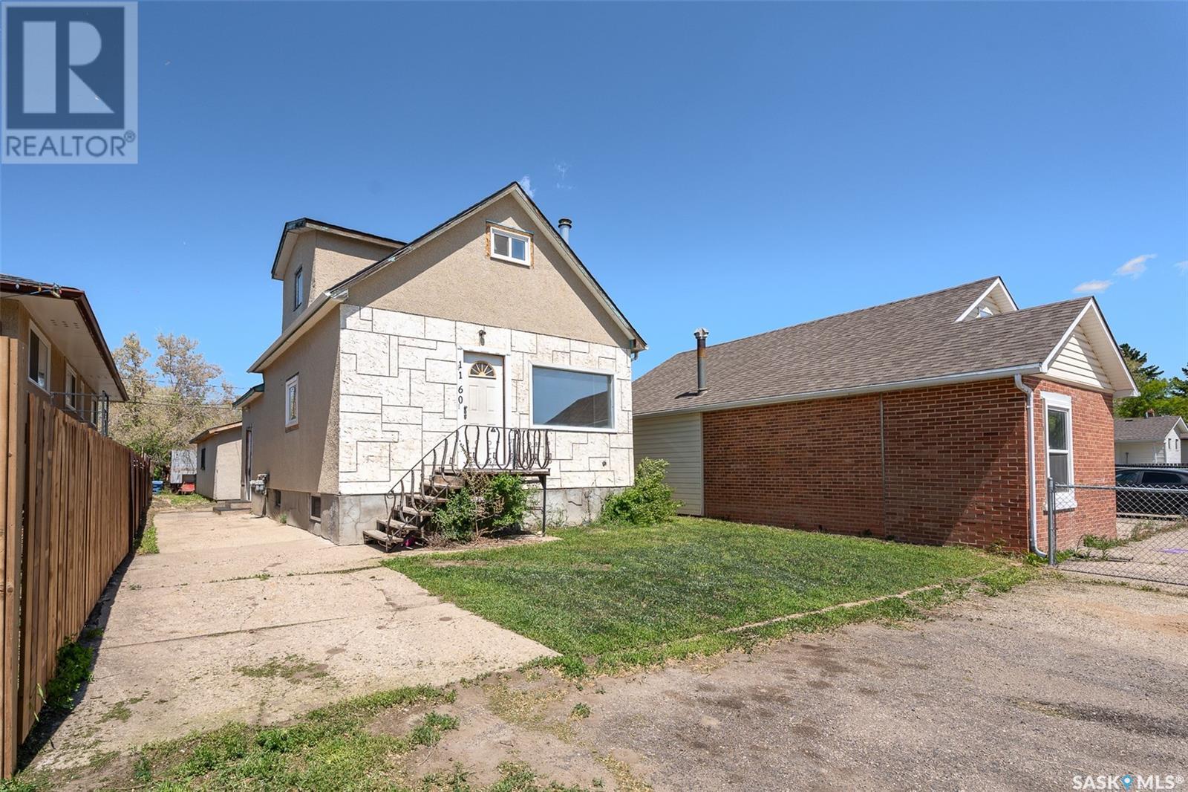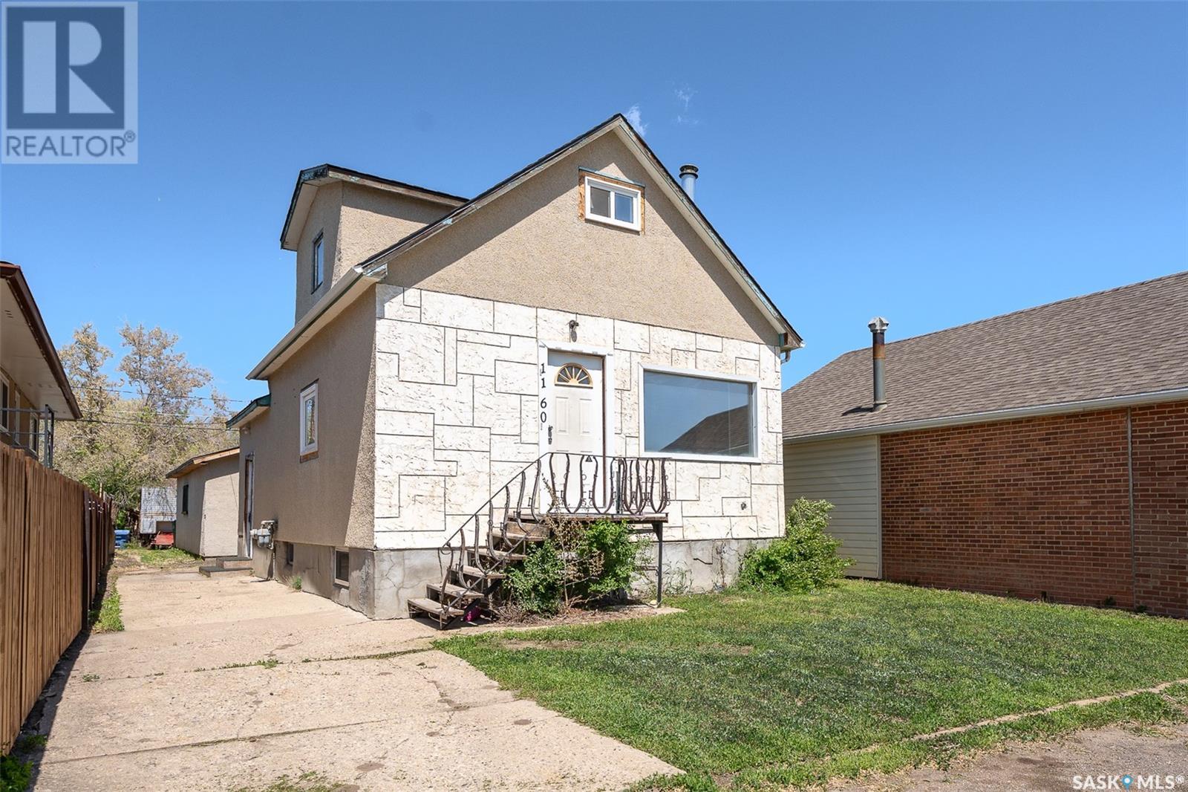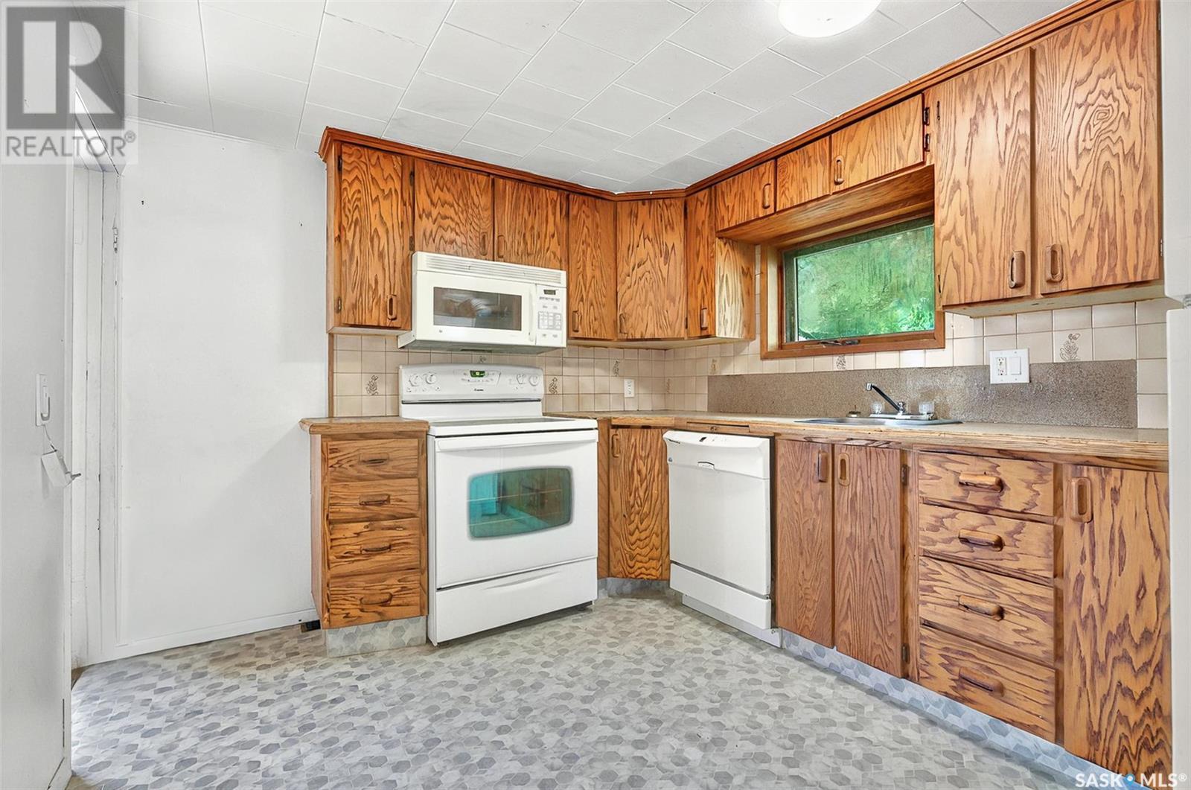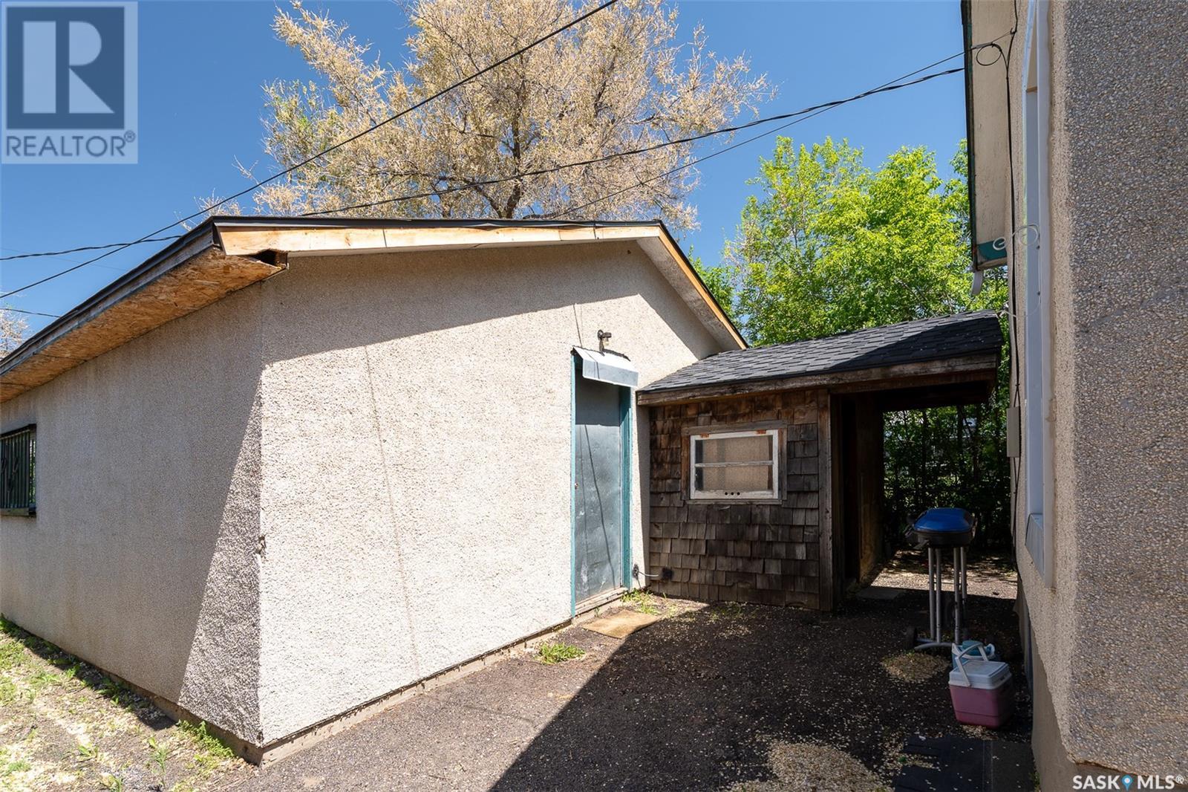2 Bedroom
2 Bathroom
678 ft2
Fireplace
Central Air Conditioning
Forced Air
Lawn
$169,900
Charming South Hill Home with Loft & Double Garage – Move-In Ready! Welcome to this beautifully updated home located on desirable South Hill, perfectly situated across from Extendicare. This spacious property offers a unique layout with a large loft-style primary bedroom upstairs, providing a cozy retreat with privacy and character. Step into the inviting living room, where a wood-burning fireplace adds warmth and charm—ideal for cozy evenings. The home features two bathrooms and all-new flooring throughout, offering a fresh, modern feel. The kitchen includes a handy pantry area and opens to the main living space, making entertaining a breeze. Comfort is a priority with central air conditioning and a water heater just 6 months old. Outside, enjoy the peace of mind that comes with new shingles on the house, and take advantage of the double detached garage—fully insulated, boarded, and equipped with a brand-new furnace, perfect for year-round use. Don’t miss this opportunity to own a stylish, move-in ready home in a prime location! (id:57557)
Property Details
|
MLS® Number
|
SK007681 |
|
Property Type
|
Single Family |
|
Neigbourhood
|
Westmount/Elsom |
|
Features
|
Rectangular |
Building
|
Bathroom Total
|
2 |
|
Bedrooms Total
|
2 |
|
Appliances
|
Washer, Refrigerator, Dishwasher, Dryer, Freezer, Window Coverings, Stove |
|
Basement Development
|
Finished |
|
Basement Type
|
Full (finished) |
|
Constructed Date
|
1910 |
|
Cooling Type
|
Central Air Conditioning |
|
Fireplace Fuel
|
Wood |
|
Fireplace Present
|
Yes |
|
Fireplace Type
|
Conventional |
|
Heating Fuel
|
Natural Gas |
|
Heating Type
|
Forced Air |
|
Stories Total
|
2 |
|
Size Interior
|
678 Ft2 |
|
Type
|
House |
Parking
|
Detached Garage
|
|
|
Heated Garage
|
|
|
Parking Space(s)
|
2 |
Land
|
Acreage
|
No |
|
Landscape Features
|
Lawn |
|
Size Frontage
|
34 Ft ,4 In |
|
Size Irregular
|
34.4x110 |
|
Size Total Text
|
34.4x110 |
Rooms
| Level |
Type |
Length |
Width |
Dimensions |
|
Second Level |
Primary Bedroom |
23 ft ,2 in |
10 ft ,2 in |
23 ft ,2 in x 10 ft ,2 in |
|
Basement |
Bedroom |
14 ft ,4 in |
8 ft ,10 in |
14 ft ,4 in x 8 ft ,10 in |
|
Basement |
Den |
10 ft ,6 in |
8 ft ,5 in |
10 ft ,6 in x 8 ft ,5 in |
|
Basement |
3pc Bathroom |
|
|
Measurements not available |
|
Basement |
Other |
17 ft ,11 in |
7 ft ,10 in |
17 ft ,11 in x 7 ft ,10 in |
|
Basement |
Laundry Room |
8 ft ,9 in |
5 ft ,6 in |
8 ft ,9 in x 5 ft ,6 in |
|
Main Level |
Kitchen |
9 ft |
9 ft |
9 ft x 9 ft |
|
Main Level |
Dining Room |
12 ft ,7 in |
10 ft |
12 ft ,7 in x 10 ft |
|
Main Level |
Living Room |
19 ft ,3 in |
11 ft ,4 in |
19 ft ,3 in x 11 ft ,4 in |
|
Main Level |
4pc Bathroom |
7 ft ,9 in |
5 ft ,6 in |
7 ft ,9 in x 5 ft ,6 in |
https://www.realtor.ca/real-estate/28388684/1160-coteau-street-w-moose-jaw-westmountelsom












































