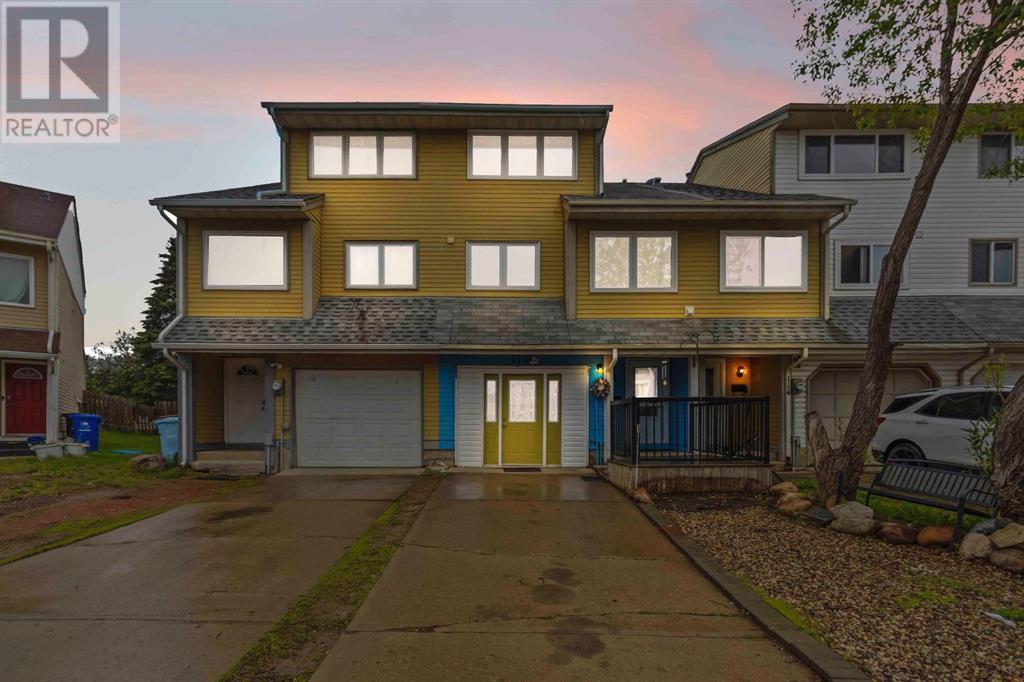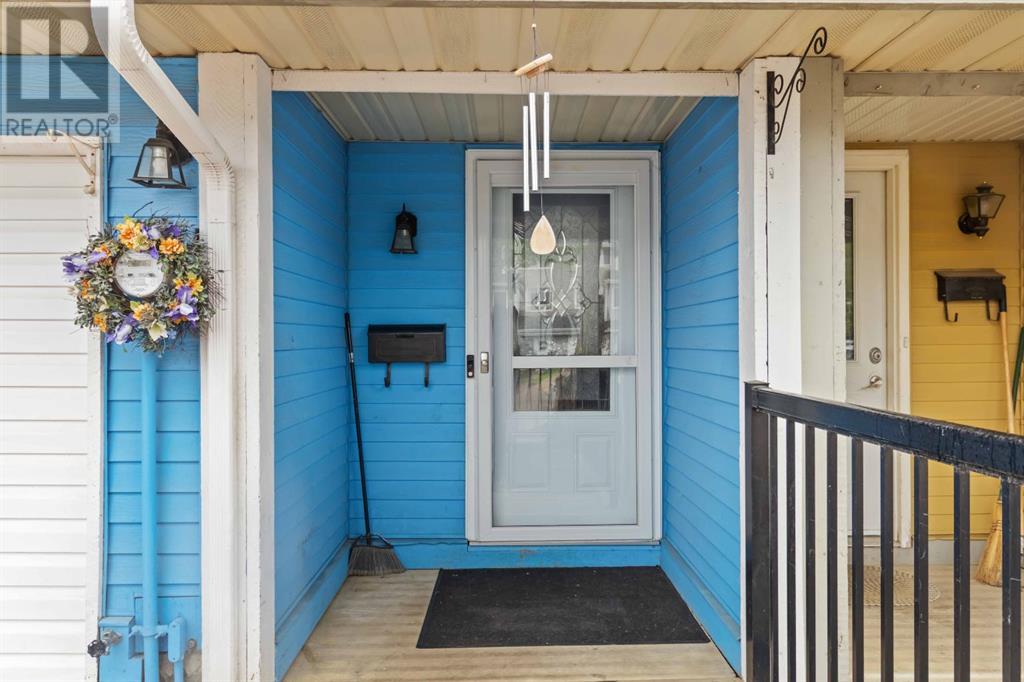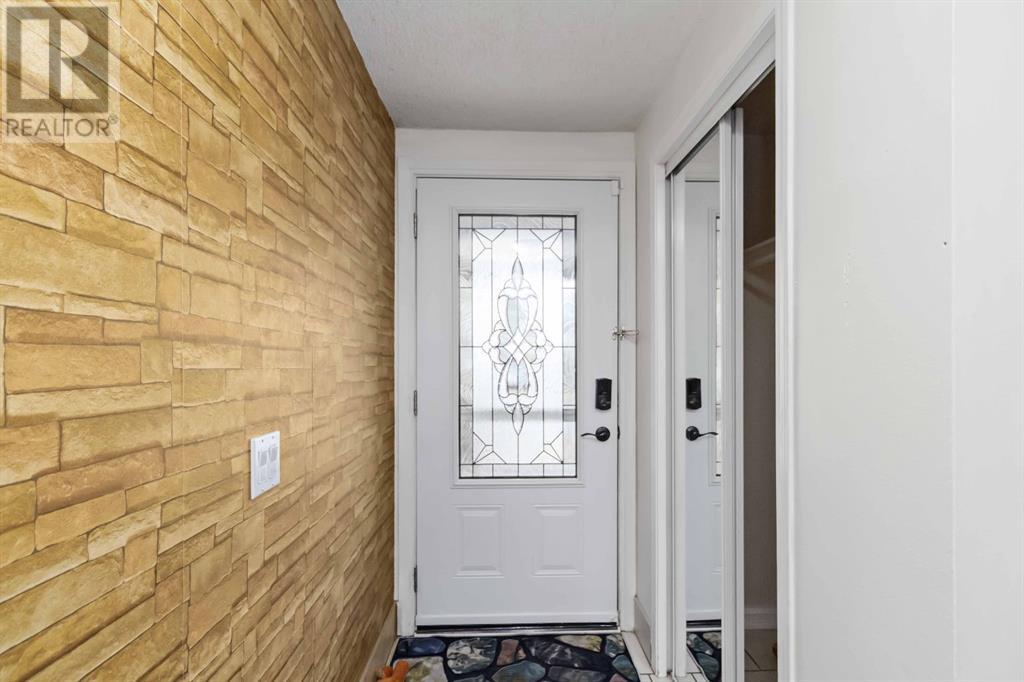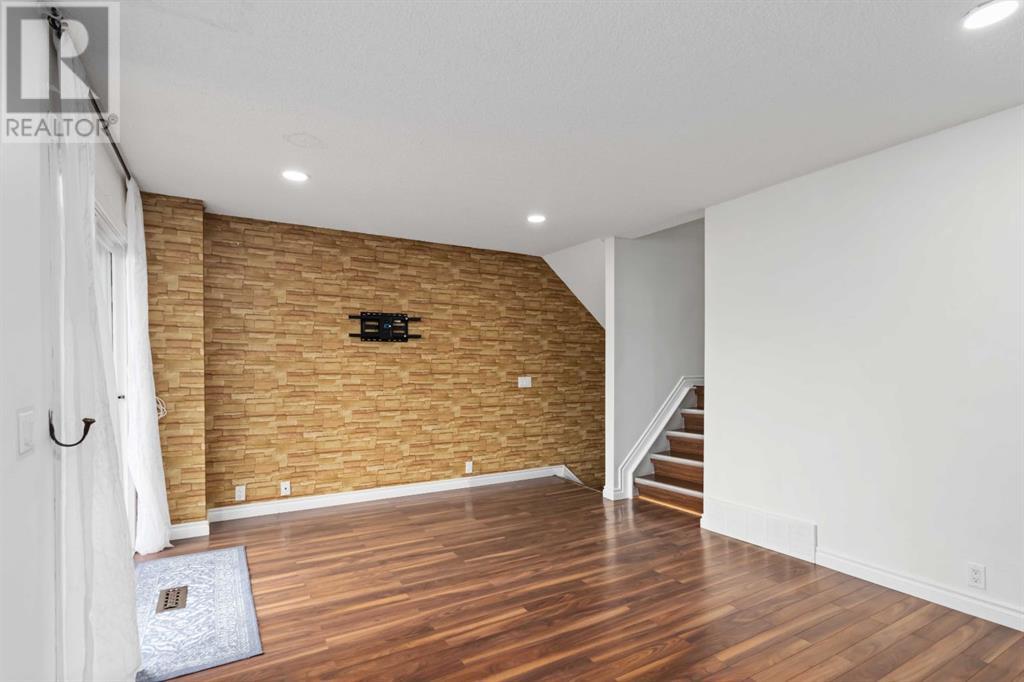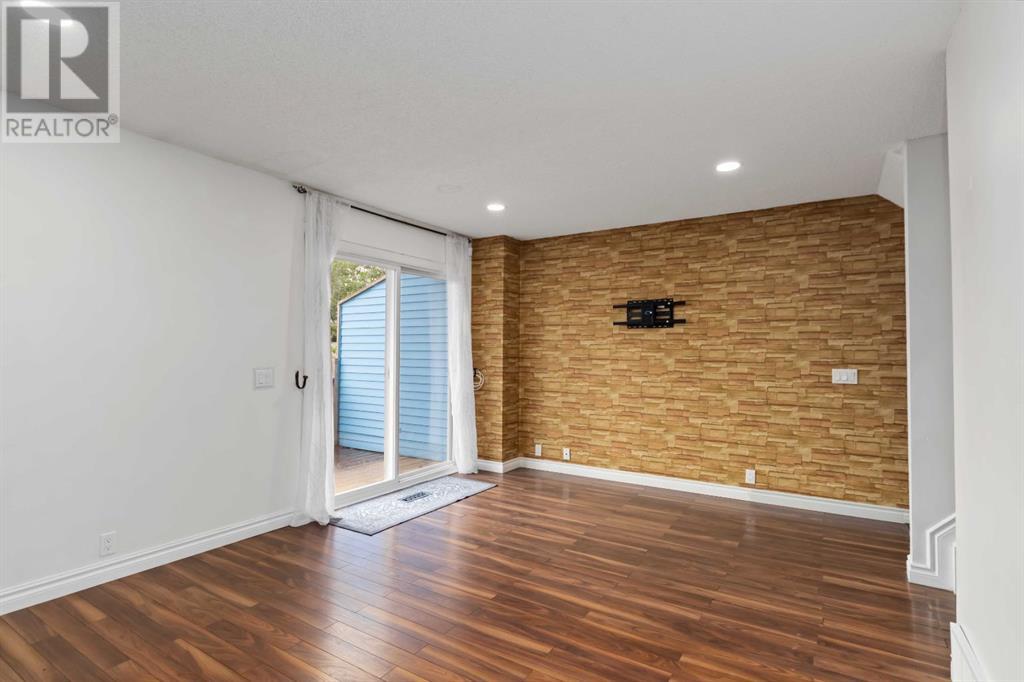3 Bedroom
3 Bathroom
1,601 ft2
4 Level
Central Air Conditioning
Forced Air
Landscaped, Lawn
$289,900
IMMEDIATE POSSESSION! Welcome to 116 Wallace Place, an affordable home in a great neighbourhood! NO CONDO FEES, NO CARPET THROUGHOUT, a FULLY FINISHED BASEMENT, and DRIVEWAY PARKING FOR 2 CARS.As you walk in, you’re greeted by a long, welcoming foyer. Just off to the left, there’s a VERSATILE DEN that can be anything you need: a home office, playroom, gym, or even a cozy movie spot.Head upstairs to the main living area, where you’ll find a WIDE, OPEN LIVING ROOM with easy access to a LARGE BACKYARD and SPACIOUS DECK, perfect for summer BBQs or relaxing evenings outside. The second level also features BRAND NEW FLOORING, a BRIGHT AND AIRY KITCHEN with STAINLESS STEEL APPLIANCES, a ROOMY DINING AREA, and a CONVENIENT 2-PIECE BATH. The LAUNDRY ROOM also includes BANQUETTE SEATING, offering a cozy and functional space that can double as a storage bench or a perfect spot to sit and fold laundry.On the third floor, you’ll find TWO GENEROUSLY SIZED BEDROOMS, plus a LARGE PRIMARY BEDROOMthat gives you the space to truly unwind. The FULL BATHROOM has been BEAUTIFULLY RENOVATED, complete with a WALK-IN SHOWER.Downstairs, the FULLY FINISHED BASEMENT offers a SPACIOUS REC ROOM, perfect for entertaining or family hangouts, along with ANOTHER FULL BATHROOM, great for guests or added privacy.To top it all off, this home comes with CENTRAL A/C to keep you cool during the summer months and DRIVEWAY PARKING FOR 2 VEHICLES, giving you plenty of space for your family or visitors.And the location? You’re just steps from BUS STOPS, SCHOOLS, PARKS, TRAILS, a DOG PARK, SHOPPING, and so much more. If you're looking for VALUE, SPACE, and a GREAT LOCATION, this might just be the perfect match. Book your private tour now! (id:57557)
Property Details
|
MLS® Number
|
A2233403 |
|
Property Type
|
Single Family |
|
Neigbourhood
|
Thickwood |
|
Community Name
|
Thickwood |
|
Amenities Near By
|
Park, Playground, Schools, Shopping |
|
Features
|
Cul-de-sac |
|
Parking Space Total
|
2 |
|
Plan
|
8020451 |
|
Structure
|
Deck |
Building
|
Bathroom Total
|
3 |
|
Bedrooms Above Ground
|
3 |
|
Bedrooms Total
|
3 |
|
Appliances
|
Refrigerator, Stove, Microwave, Washer & Dryer |
|
Architectural Style
|
4 Level |
|
Basement Development
|
Finished |
|
Basement Type
|
Full (finished) |
|
Constructed Date
|
1979 |
|
Construction Style Attachment
|
Semi-detached |
|
Cooling Type
|
Central Air Conditioning |
|
Exterior Finish
|
Vinyl Siding |
|
Flooring Type
|
Laminate, Vinyl |
|
Foundation Type
|
Poured Concrete |
|
Half Bath Total
|
1 |
|
Heating Type
|
Forced Air |
|
Size Interior
|
1,601 Ft2 |
|
Total Finished Area
|
1601.02 Sqft |
|
Type
|
Duplex |
Parking
Land
|
Acreage
|
No |
|
Fence Type
|
Fence |
|
Land Amenities
|
Park, Playground, Schools, Shopping |
|
Landscape Features
|
Landscaped, Lawn |
|
Size Irregular
|
2239.07 |
|
Size Total
|
2239.07 Sqft|0-4,050 Sqft |
|
Size Total Text
|
2239.07 Sqft|0-4,050 Sqft |
|
Zoning Description
|
R1s |
Rooms
| Level |
Type |
Length |
Width |
Dimensions |
|
Second Level |
2pc Bathroom |
|
|
5.00 Ft x 4.50 Ft |
|
Second Level |
Dining Room |
|
|
9.92 Ft x 8.83 Ft |
|
Second Level |
Kitchen |
|
|
11.75 Ft x 10.50 Ft |
|
Second Level |
Laundry Room |
|
|
8.33 Ft x 7.67 Ft |
|
Third Level |
3pc Bathroom |
|
|
9.92 Ft x 4.92 Ft |
|
Third Level |
Bedroom |
|
|
9.08 Ft x 12.42 Ft |
|
Third Level |
Bedroom |
|
|
7.83 Ft x 10.08 Ft |
|
Third Level |
Primary Bedroom |
|
|
10.92 Ft x 13.58 Ft |
|
Basement |
3pc Bathroom |
|
|
5.83 Ft x 10.92 Ft |
|
Basement |
Recreational, Games Room |
|
|
10.50 Ft x 11.67 Ft |
|
Basement |
Furnace |
|
|
5.92 Ft x 7.17 Ft |
|
Main Level |
Family Room |
|
|
17.17 Ft x 12.58 Ft |
|
Main Level |
Foyer |
|
|
6.50 Ft x 13.00 Ft |
|
Main Level |
Living Room |
|
|
12.75 Ft x 21.08 Ft |
https://www.realtor.ca/real-estate/28504151/116-wallace-place-fort-mcmurray-thickwood

