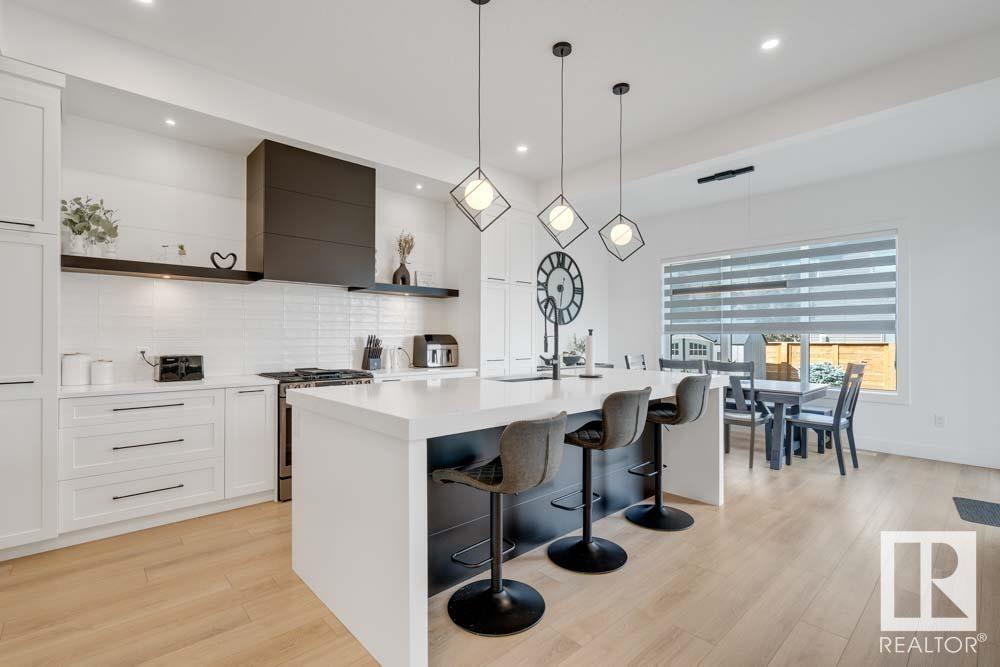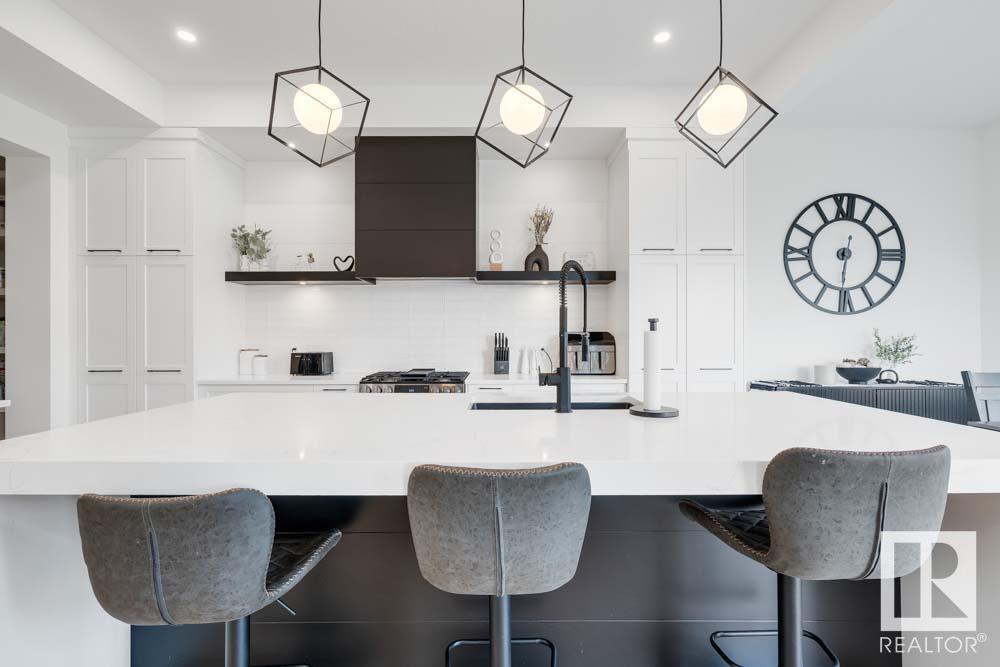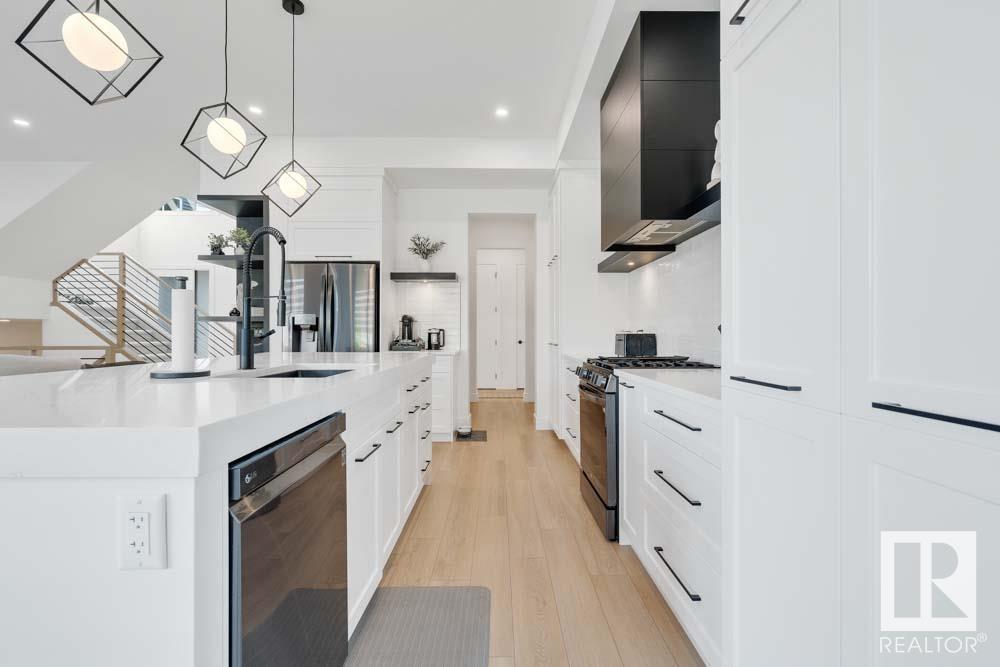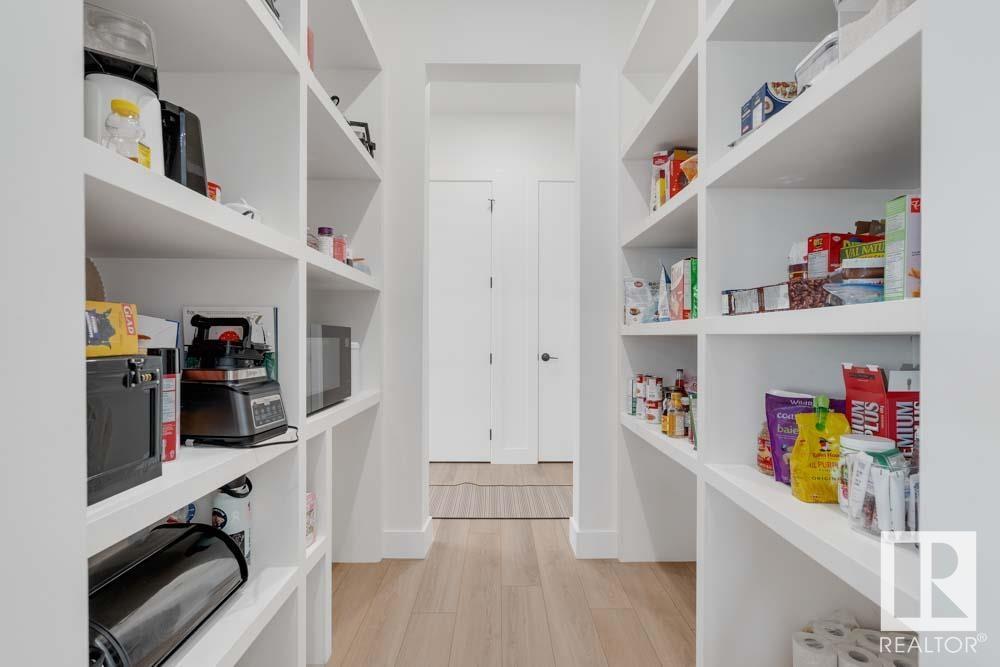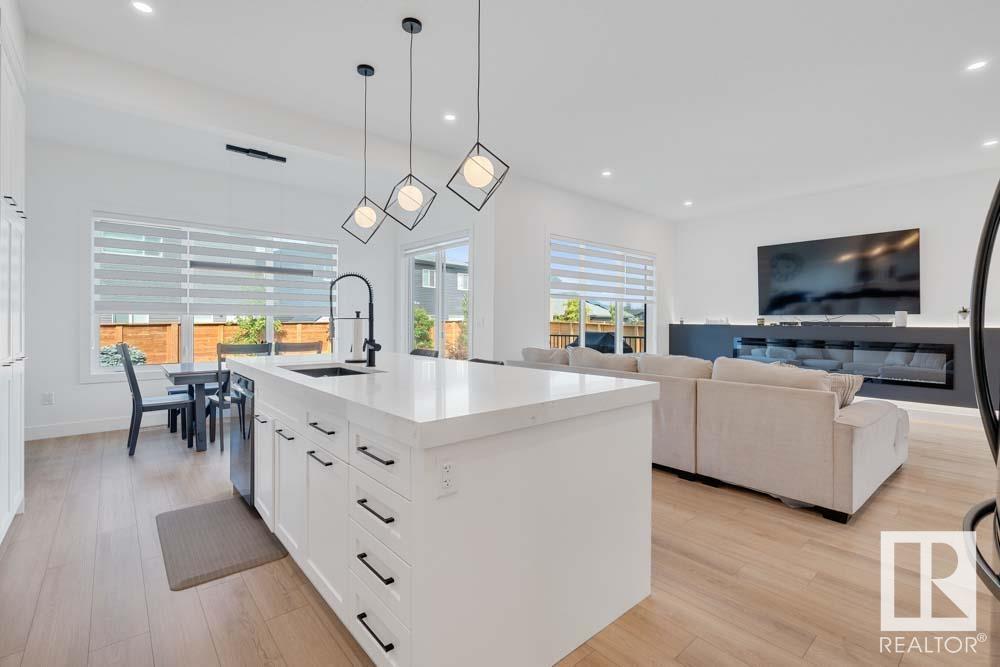5 Bedroom
4 Bathroom
2,907 ft2
Fireplace
Forced Air
$924,900
MODERN, MASSIVE & MADE FOR LIVING—Welcome to an impressively designed home in one of St. Albert’s most desirable neighbourhoods. With nearly 4,000 SQFT of finished space, this property blends bold architecture with family-ready function. Inside, you’ll find architectural drama from the moment you enter—an open-to-above foyer, 10-FOOT CEILINGS, wide-plank floors, and stunning textures throughout. The kitchen is magazine-worthy: QUARTZ SURFACES, custom cabinets, walk-through pantry, and a massive island. A sleek powder room and a 100-INCH FIREPLACE set the tone for luxury. Upstairs, form meets function with built-ins, feature walls, a spa-inspired ensuite, and 9-FOOT CEILINGS throughout. Downstairs? A fully finished basement with its own kitchenette and laundry—ideal for guests or generational living. One garage bay has been converted into a flexible space—ideal for a home office, gym, studio, or guest room—and can easily be returned. Landscaped front to back. Nothing left to do but move in and show off. (id:57557)
Open House
This property has open houses!
Starts at:
5:00 pm
Ends at:
7:00 pm
Property Details
|
MLS® Number
|
E4444563 |
|
Property Type
|
Single Family |
|
Neigbourhood
|
Riverside (St. Albert) |
|
Amenities Near By
|
Golf Course, Playground, Schools, Shopping |
|
Features
|
Cul-de-sac, See Remarks, Park/reserve |
|
Structure
|
Deck, Fire Pit |
Building
|
Bathroom Total
|
4 |
|
Bedrooms Total
|
5 |
|
Amenities
|
Ceiling - 10ft, Ceiling - 9ft |
|
Appliances
|
Dishwasher, Gas Stove(s), Window Coverings, Dryer, Refrigerator, Two Washers |
|
Basement Development
|
Finished |
|
Basement Type
|
Full (finished) |
|
Constructed Date
|
2022 |
|
Construction Style Attachment
|
Detached |
|
Fireplace Fuel
|
Electric |
|
Fireplace Present
|
Yes |
|
Fireplace Type
|
Unknown |
|
Half Bath Total
|
1 |
|
Heating Type
|
Forced Air |
|
Stories Total
|
2 |
|
Size Interior
|
2,907 Ft2 |
|
Type
|
House |
Parking
Land
|
Acreage
|
No |
|
Fence Type
|
Fence |
|
Land Amenities
|
Golf Course, Playground, Schools, Shopping |
Rooms
| Level |
Type |
Length |
Width |
Dimensions |
|
Basement |
Bedroom 5 |
3.39 m |
4.62 m |
3.39 m x 4.62 m |
|
Basement |
Recreation Room |
4.66 m |
5.13 m |
4.66 m x 5.13 m |
|
Basement |
Utility Room |
1.96 m |
8.38 m |
1.96 m x 8.38 m |
|
Main Level |
Living Room |
5.06 m |
5.46 m |
5.06 m x 5.46 m |
|
Main Level |
Dining Room |
2.46 m |
4.54 m |
2.46 m x 4.54 m |
|
Main Level |
Kitchen |
4.9 m |
3.36 m |
4.9 m x 3.36 m |
|
Main Level |
Bedroom 4 |
4.81 m |
2.88 m |
4.81 m x 2.88 m |
|
Main Level |
Pantry |
1.82 m |
2.4 m |
1.82 m x 2.4 m |
|
Main Level |
Mud Room |
1.76 m |
4.07 m |
1.76 m x 4.07 m |
|
Upper Level |
Family Room |
3.1 m |
5.46 m |
3.1 m x 5.46 m |
|
Upper Level |
Primary Bedroom |
6 m |
5.16 m |
6 m x 5.16 m |
|
Upper Level |
Bedroom 2 |
3.79 m |
4.1 m |
3.79 m x 4.1 m |
|
Upper Level |
Bedroom 3 |
4.18 m |
4.08 m |
4.18 m x 4.08 m |
|
Upper Level |
Laundry Room |
1.76 m |
3.38 m |
1.76 m x 3.38 m |
https://www.realtor.ca/real-estate/28527877/116-rankin-dr-st-albert-riverside-st-albert










