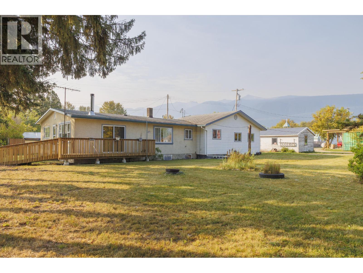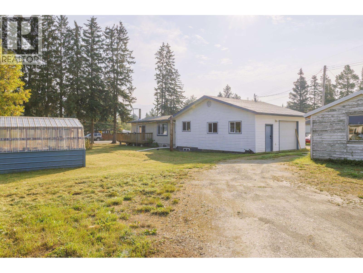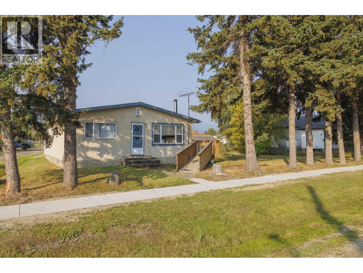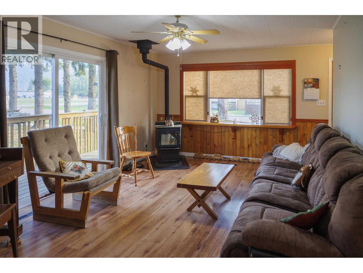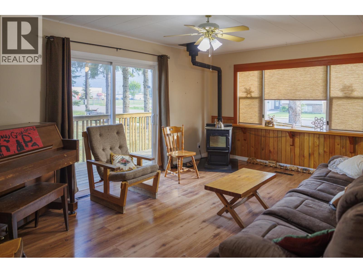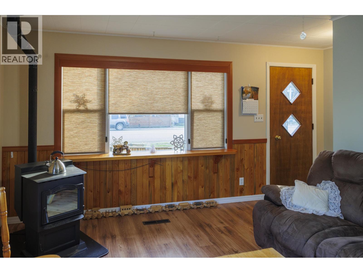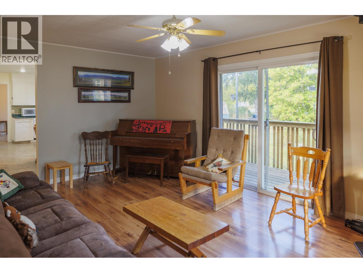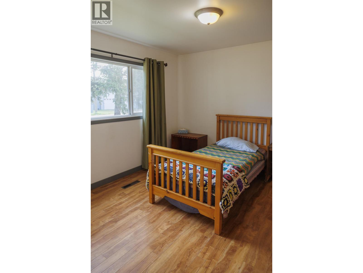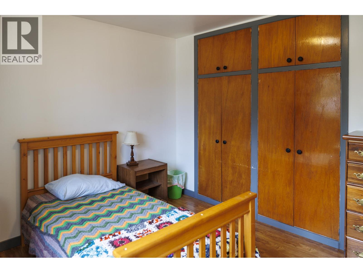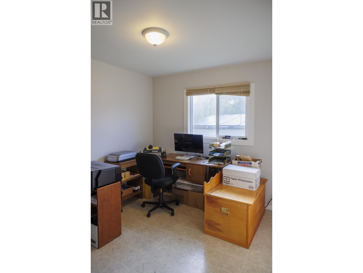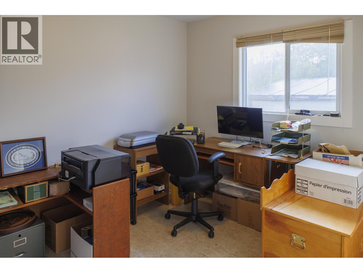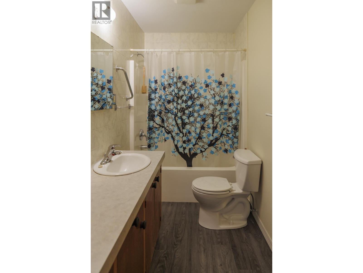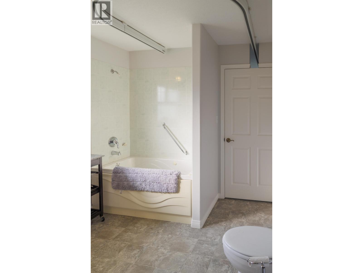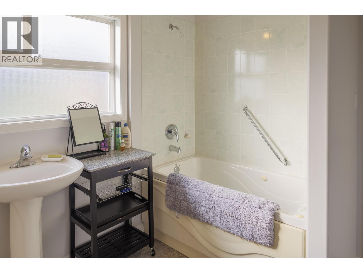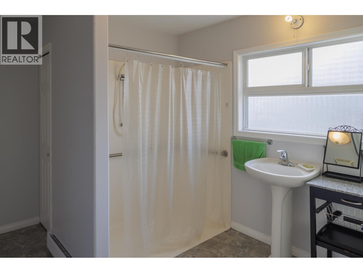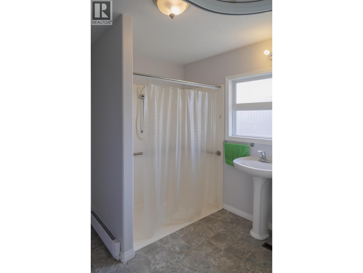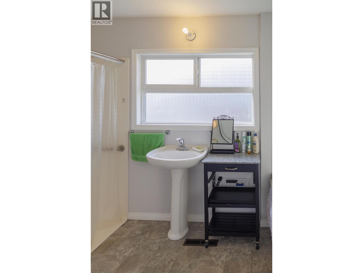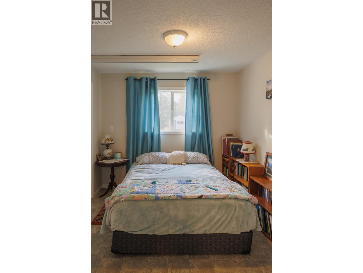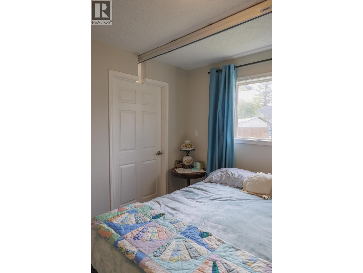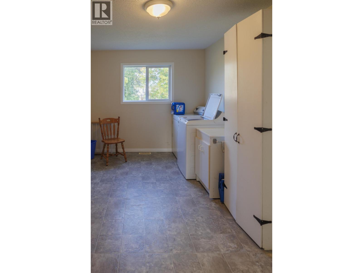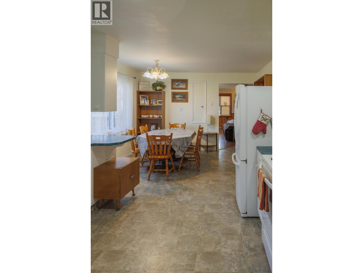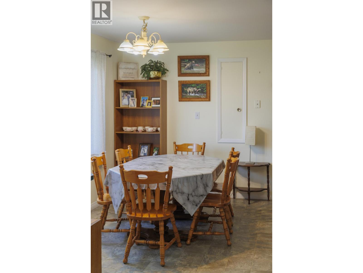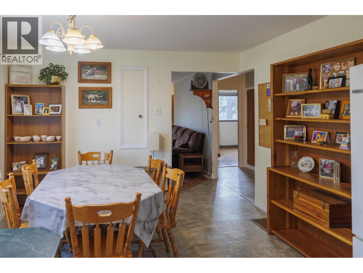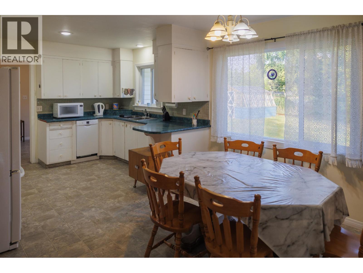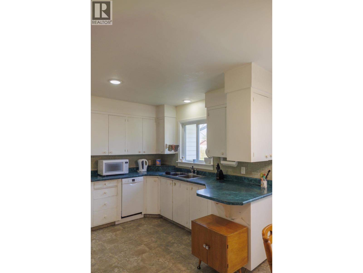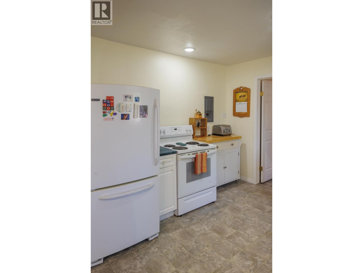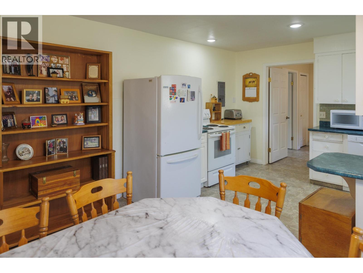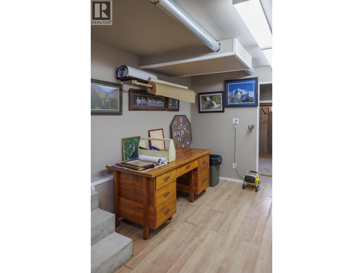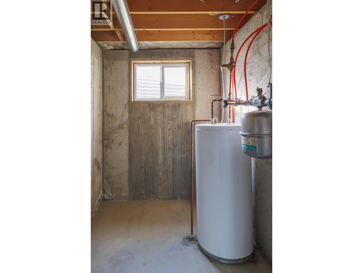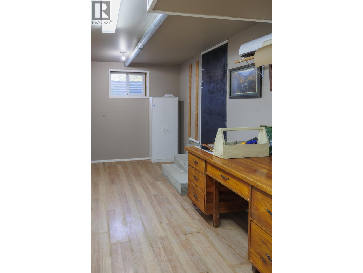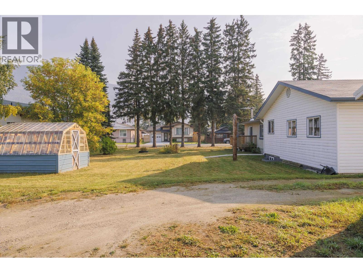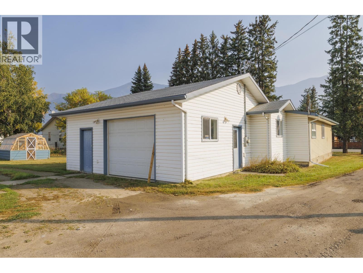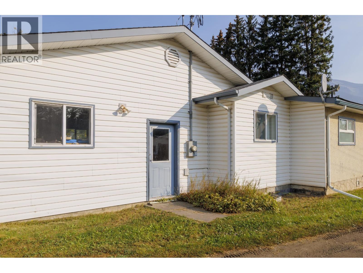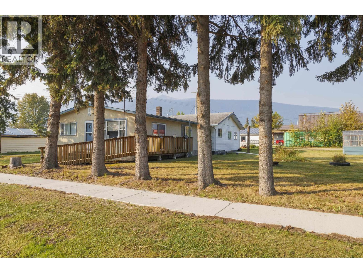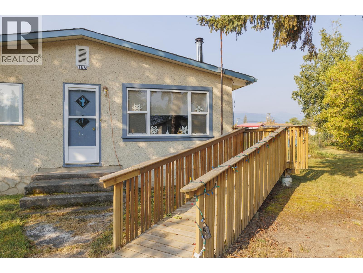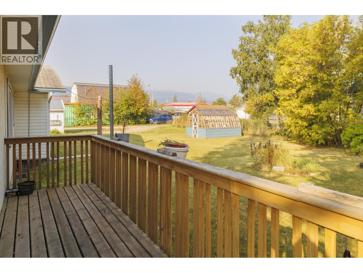3 Bedroom
2 Bathroom
1,511 ft2
Fireplace
Forced Air
$295,000
Rare rancher/bungalow on large double lot in McBride, fully wheelchair accessible throughout. Features three bedrooms, two bathrooms, open concept layout, 3-ft doorways, ramps, accessible shower and toilet, plus a MEDIchair lift track from bedroom to tub. Attached garage with radiant in-floor heat doubles as a workshop. Half basement offers hobby room and storage, with additional shed and alley access. Walking distance to all amenities. Beautiful yard with mature trees. The only home in McBride with a complete with this setup -- ready for comfortable, barrier-free living. (id:57557)
Property Details
|
MLS® Number
|
R3047343 |
|
Property Type
|
Single Family |
|
Storage Type
|
Storage |
|
View Type
|
Mountain View |
Building
|
Bathroom Total
|
2 |
|
Bedrooms Total
|
3 |
|
Appliances
|
Washer, Dryer, Refrigerator, Stove, Dishwasher |
|
Basement Development
|
Partially Finished |
|
Basement Type
|
Partial (partially Finished) |
|
Constructed Date
|
1966 |
|
Construction Style Attachment
|
Detached |
|
Fireplace Present
|
Yes |
|
Fireplace Total
|
1 |
|
Fixture
|
Drapes/window Coverings |
|
Foundation Type
|
Concrete Perimeter |
|
Heating Fuel
|
Electric, Pellet |
|
Heating Type
|
Forced Air |
|
Roof Material
|
Asphalt Shingle |
|
Roof Style
|
Conventional |
|
Stories Total
|
2 |
|
Size Interior
|
1,511 Ft2 |
|
Type
|
House |
|
Utility Water
|
Municipal Water |
Parking
Land
|
Acreage
|
No |
|
Size Irregular
|
11430 |
|
Size Total
|
11430 Sqft |
|
Size Total Text
|
11430 Sqft |
Rooms
| Level |
Type |
Length |
Width |
Dimensions |
|
Basement |
Utility Room |
8 ft ,6 in |
6 ft |
8 ft ,6 in x 6 ft |
|
Basement |
Hobby Room |
15 ft |
8 ft ,7 in |
15 ft x 8 ft ,7 in |
|
Main Level |
Mud Room |
13 ft ,6 in |
9 ft ,2 in |
13 ft ,6 in x 9 ft ,2 in |
|
Main Level |
Primary Bedroom |
10 ft ,9 in |
9 ft ,3 in |
10 ft ,9 in x 9 ft ,3 in |
|
Main Level |
Bedroom 2 |
10 ft ,9 in |
9 ft ,9 in |
10 ft ,9 in x 9 ft ,9 in |
|
Main Level |
Living Room |
17 ft ,7 in |
12 ft |
17 ft ,7 in x 12 ft |
|
Main Level |
Kitchen |
11 ft ,1 in |
9 ft ,9 in |
11 ft ,1 in x 9 ft ,9 in |
|
Main Level |
Dining Room |
9 ft ,6 in |
11 ft ,1 in |
9 ft ,6 in x 11 ft ,1 in |
|
Main Level |
Bedroom 3 |
11 ft ,2 in |
9 ft ,9 in |
11 ft ,2 in x 9 ft ,9 in |
https://www.realtor.ca/real-estate/28857722/1155-3rd-avenue-mcbride

