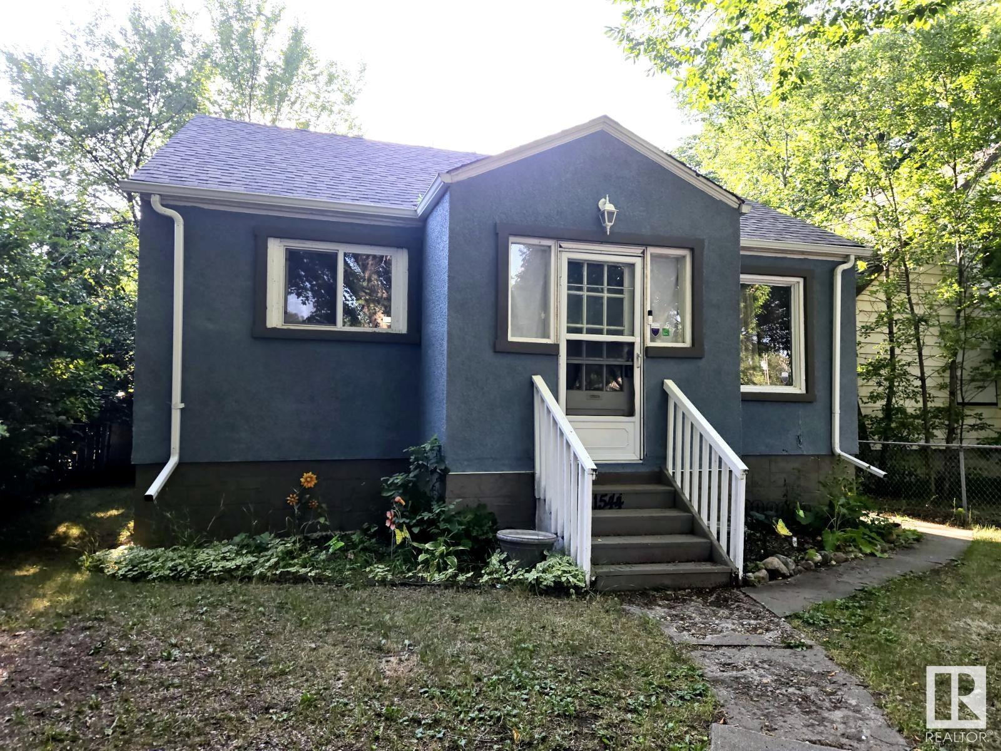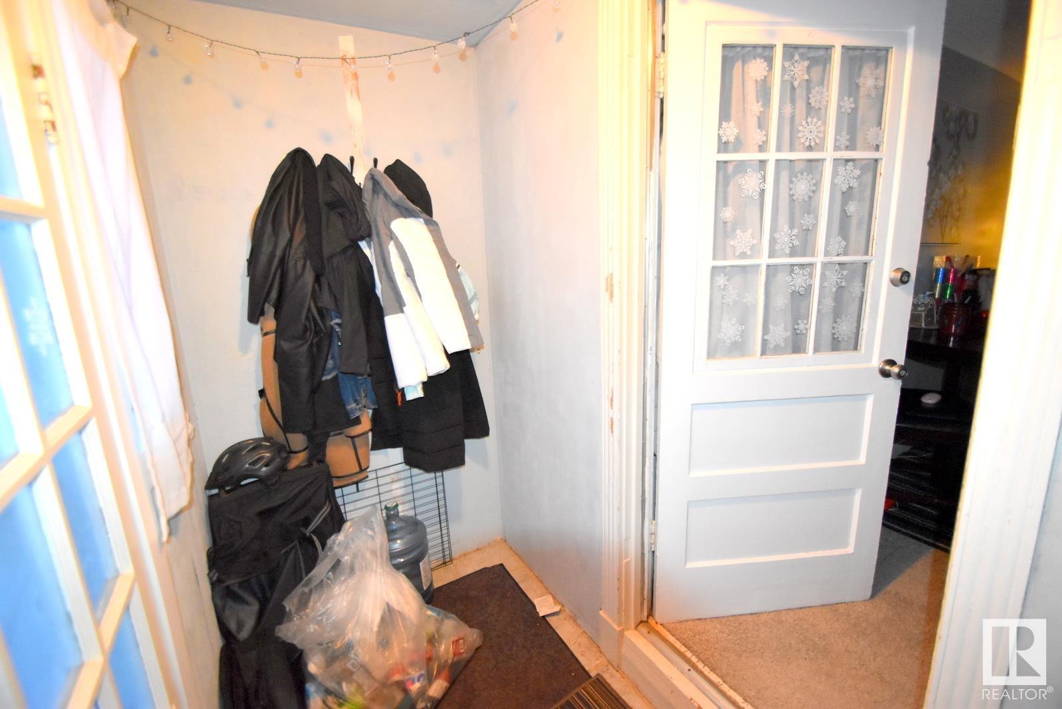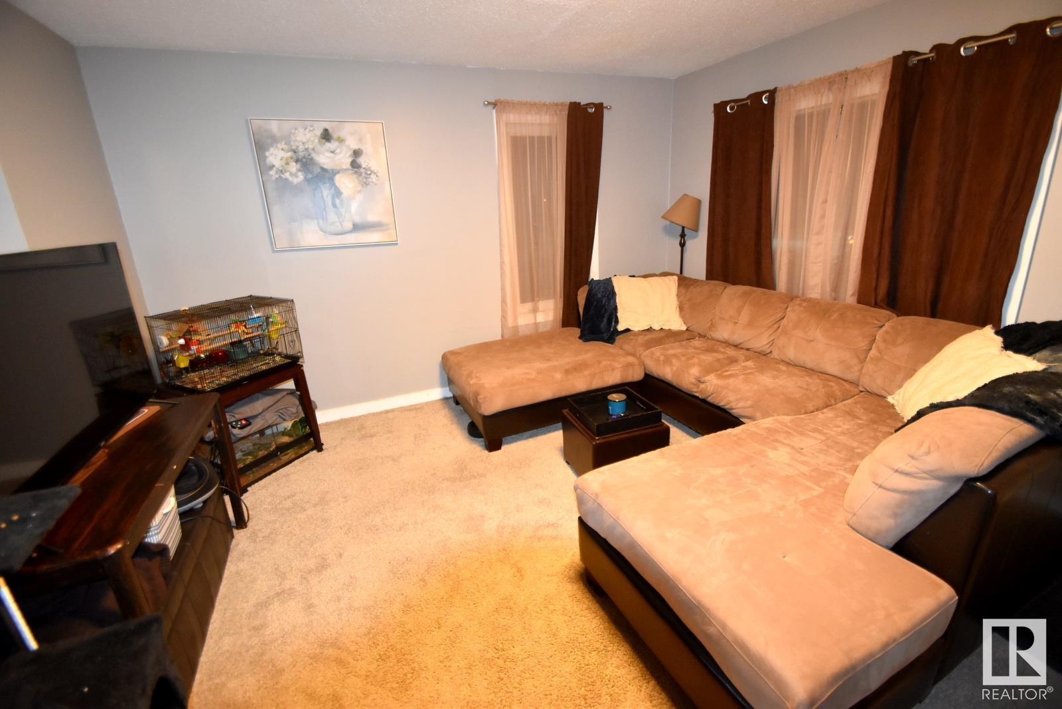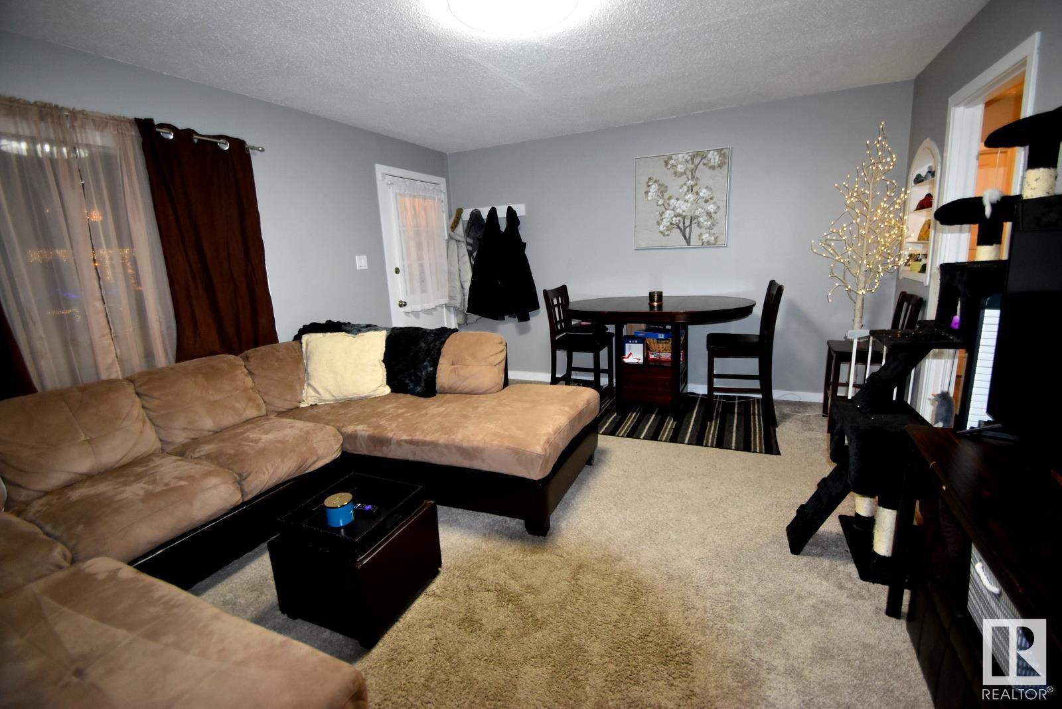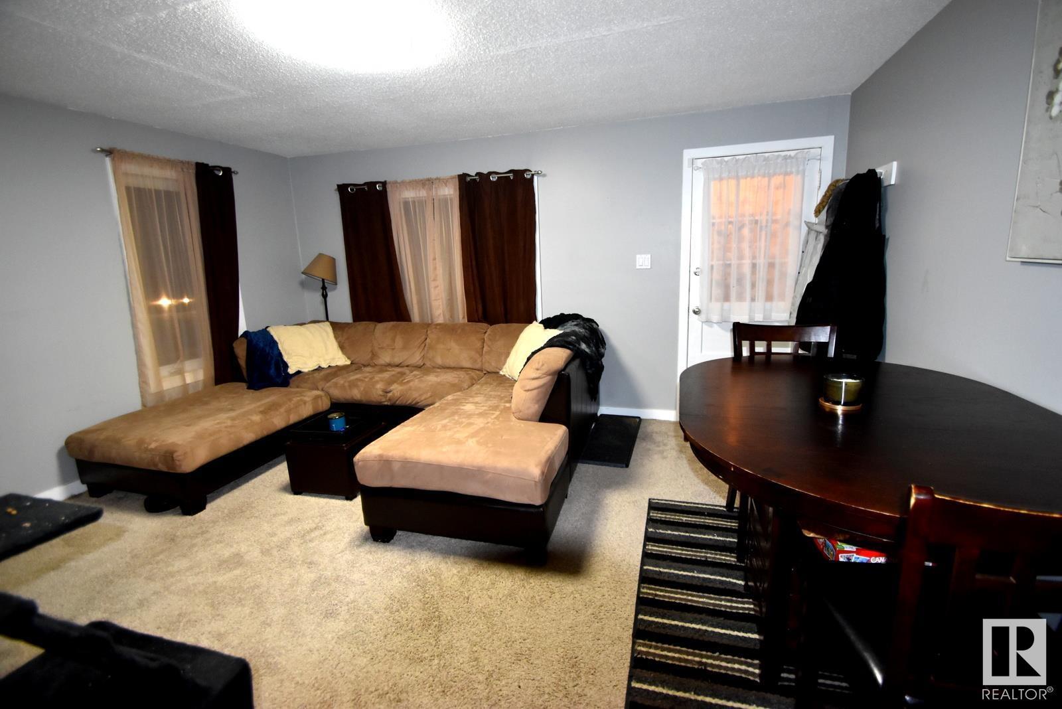5 Bedroom
2 Bathroom
731 ft2
Bungalow
Forced Air
$264,900
Perfect starter home or investment. Cozy 5bdrm home here in Parkdale! Main floor has a large living room/dining area, kitchen, 2 bedrooms and a full bathroom. Downstairs has a separate entrance and holds another 3 bedrooms a full bathroom, plus the laundry room. Yard is partially (mostly) fenced, but is open out back, serving well as ample parking space (RV, motorcycle, or visitors), especially with the stadium nearby, parking is always nice to have! 2 storage sheds incl. UPDATES INCL: new vinyl plank and carpet upstairs, laminate downstairs. newer paint/ trim, shingles, vinyl windows, painted exterior. This home has all you need! Basement currently used as a 2nd living space for a guest, with the separate entrance, it's quite cozy! Located just steps to the stadium for football games/ concerts, Commonwealth Rec Centre, LRT station, near Nait, Grant Macewan & Royal Alex. Schools, groceries, restaurants are all a short walk away. short cab ride downtown. QUICK SALE & TURNKEY POSSIBLE - DON'T MISS OUT. (id:57557)
Property Details
|
MLS® Number
|
E4445416 |
|
Property Type
|
Single Family |
|
Neigbourhood
|
Parkdale (Edmonton) |
|
Amenities Near By
|
Playground, Schools, Shopping |
|
Features
|
Lane |
|
Structure
|
Porch |
Building
|
Bathroom Total
|
2 |
|
Bedrooms Total
|
5 |
|
Amenities
|
Vinyl Windows |
|
Appliances
|
Dryer, Hood Fan, Microwave, Refrigerator, Storage Shed, Stove, Washer |
|
Architectural Style
|
Bungalow |
|
Basement Development
|
Finished |
|
Basement Type
|
Full (finished) |
|
Constructed Date
|
1943 |
|
Construction Style Attachment
|
Detached |
|
Heating Type
|
Forced Air |
|
Stories Total
|
1 |
|
Size Interior
|
731 Ft2 |
|
Type
|
House |
Parking
Land
|
Acreage
|
No |
|
Land Amenities
|
Playground, Schools, Shopping |
Rooms
| Level |
Type |
Length |
Width |
Dimensions |
|
Basement |
Bedroom 3 |
4 m |
3.1 m |
4 m x 3.1 m |
|
Basement |
Bedroom 4 |
4 m |
3.1 m |
4 m x 3.1 m |
|
Basement |
Bedroom 5 |
4 m |
2.3 m |
4 m x 2.3 m |
|
Basement |
Laundry Room |
|
|
Measurements not available |
|
Main Level |
Living Room |
4 m |
4.8 m |
4 m x 4.8 m |
|
Main Level |
Dining Room |
2.6 m |
1.8 m |
2.6 m x 1.8 m |
|
Main Level |
Kitchen |
3.6 m |
2.3 m |
3.6 m x 2.3 m |
|
Main Level |
Primary Bedroom |
4 m |
3.5 m |
4 m x 3.5 m |
|
Main Level |
Bedroom 2 |
3.6 m |
2.4 m |
3.6 m x 2.4 m |
https://www.realtor.ca/real-estate/28549233/11544-88-st-nw-edmonton-parkdale-edmonton

