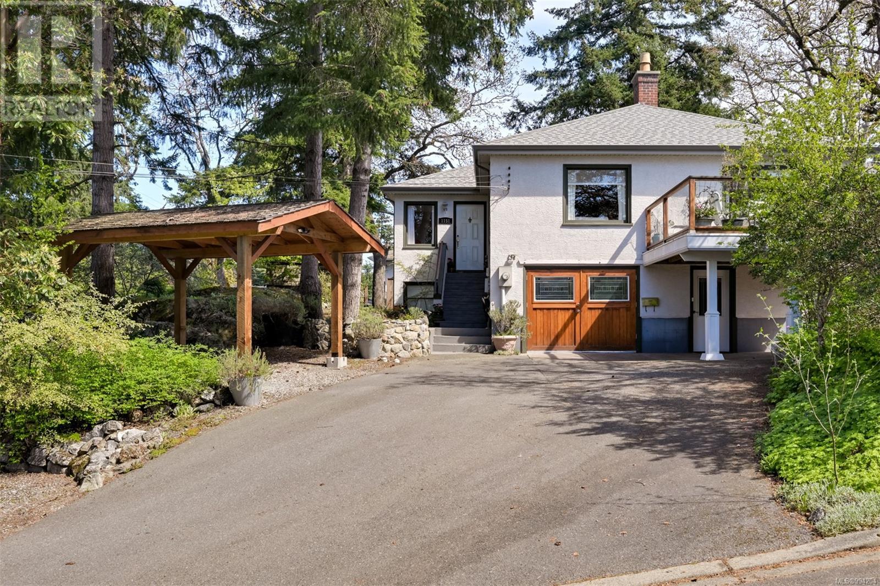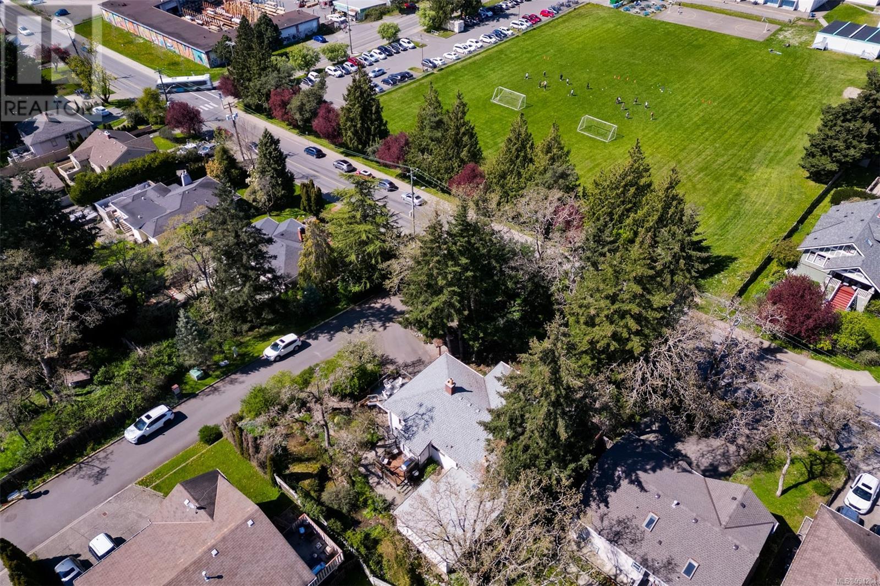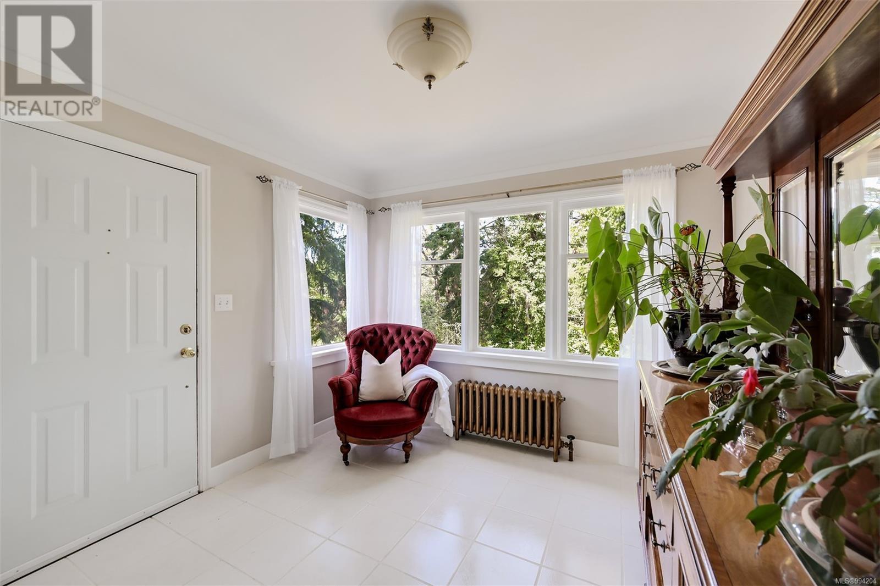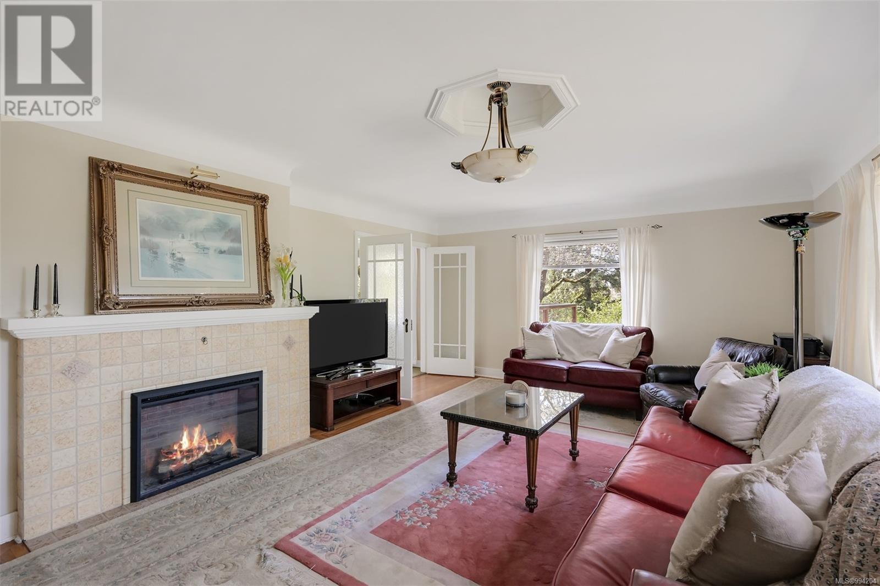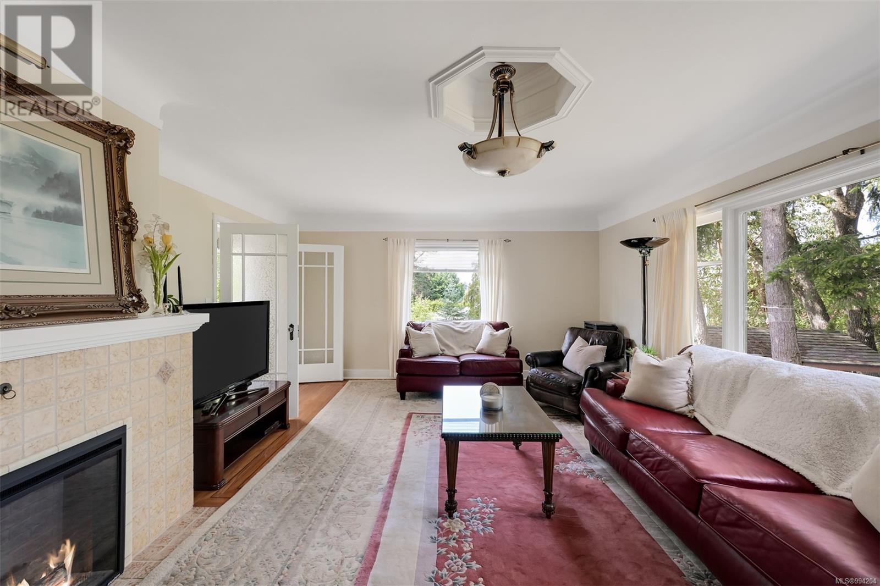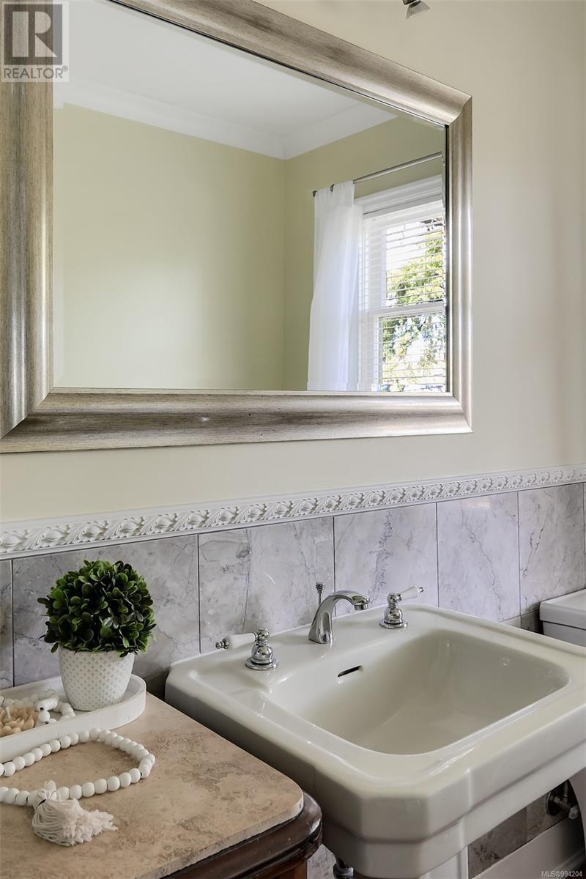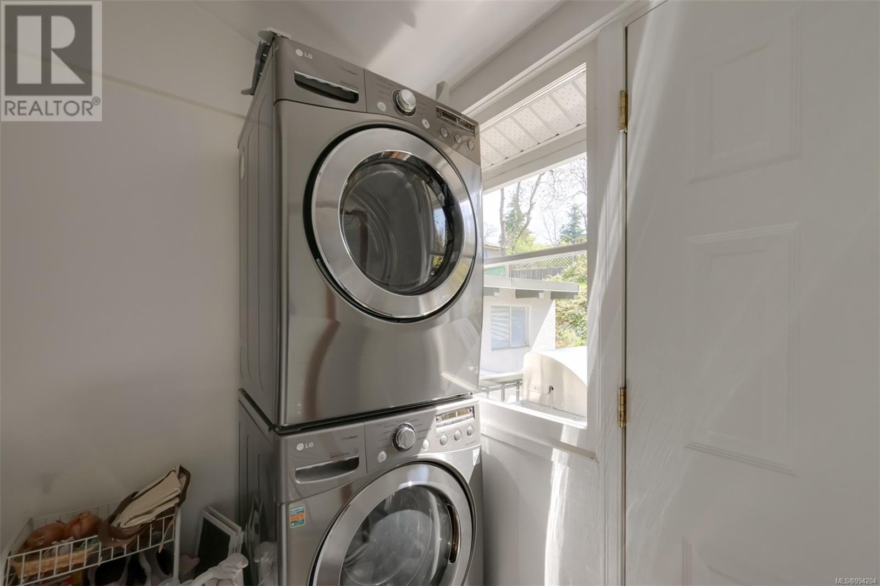5 Bedroom
4 Bathroom
3,356 ft2
Fireplace
None
Hot Water
$1,349,000
Beautifully maintained and full of timeless charm, this 1939 character home offers a rare multigenerational layout in the heart of the coveted Maplewood neighbourhood.The main level features a welcoming foyer that opens into a bright living room with oak floors and a cozy wood-burning fireplace. The kitchen includes a sit-up island, stainless steel appliances, a pantry, and a separate dining area. The southwest-facing patio is the ideal space for relaxing, entertaining, or summer BBQs. The spacious primary bedroom impresses with double closets and a 4-piece ensuite complete with a clawfoot tub. Downstairs, the flexible lower level offers excellent potential for an in-law suite or extra bedrooms for growing families. An attached garden suite provides additional accommodation, perfect for a student, guests, or extended family. Set on a 10,800 sqft lot surrounded by Garry oaks and natural gardens, and just a short stroll to Saanich Centre, grocery stores, and transit. (id:57557)
Property Details
|
MLS® Number
|
994204 |
|
Property Type
|
Single Family |
|
Neigbourhood
|
Maplewood |
|
Features
|
Southern Exposure, Rocky, Other |
|
Parking Space Total
|
3 |
|
Plan
|
Vip72926 |
|
Structure
|
Patio(s) |
Building
|
Bathroom Total
|
4 |
|
Bedrooms Total
|
5 |
|
Constructed Date
|
1939 |
|
Cooling Type
|
None |
|
Fireplace Present
|
Yes |
|
Fireplace Total
|
2 |
|
Heating Fuel
|
Oil, Electric |
|
Heating Type
|
Hot Water |
|
Size Interior
|
3,356 Ft2 |
|
Total Finished Area
|
3268 Sqft |
|
Type
|
House |
Land
|
Acreage
|
No |
|
Size Irregular
|
10800 |
|
Size Total
|
10800 Sqft |
|
Size Total Text
|
10800 Sqft |
|
Zoning Type
|
Residential |
Rooms
| Level |
Type |
Length |
Width |
Dimensions |
|
Lower Level |
Bedroom |
9 ft |
16 ft |
9 ft x 16 ft |
|
Lower Level |
Living Room |
21 ft |
12 ft |
21 ft x 12 ft |
|
Lower Level |
Bedroom |
11 ft |
12 ft |
11 ft x 12 ft |
|
Lower Level |
Kitchen |
18 ft |
12 ft |
18 ft x 12 ft |
|
Lower Level |
Bathroom |
|
|
4-Piece |
|
Lower Level |
Laundry Room |
12 ft |
6 ft |
12 ft x 6 ft |
|
Lower Level |
Unfinished Room |
8 ft |
9 ft |
8 ft x 9 ft |
|
Lower Level |
Entrance |
5 ft |
10 ft |
5 ft x 10 ft |
|
Lower Level |
Patio |
10 ft |
13 ft |
10 ft x 13 ft |
|
Main Level |
Kitchen |
13 ft |
11 ft |
13 ft x 11 ft |
|
Main Level |
Bathroom |
|
|
3-Piece |
|
Main Level |
Bedroom |
10 ft |
10 ft |
10 ft x 10 ft |
|
Main Level |
Living Room |
13 ft |
8 ft |
13 ft x 8 ft |
|
Main Level |
Living Room |
15 ft |
22 ft |
15 ft x 22 ft |
|
Main Level |
Dining Room |
12 ft |
11 ft |
12 ft x 11 ft |
|
Main Level |
Laundry Room |
5 ft |
8 ft |
5 ft x 8 ft |
|
Main Level |
Kitchen |
12 ft |
14 ft |
12 ft x 14 ft |
|
Main Level |
Bathroom |
|
|
4-Piece |
|
Main Level |
Entrance |
9 ft |
10 ft |
9 ft x 10 ft |
|
Main Level |
Primary Bedroom |
23 ft |
14 ft |
23 ft x 14 ft |
|
Main Level |
Bathroom |
|
|
4-Piece |
|
Main Level |
Bedroom |
11 ft |
12 ft |
11 ft x 12 ft |
https://www.realtor.ca/real-estate/28225851/1151-reynolds-rd-saanich-maplewood

