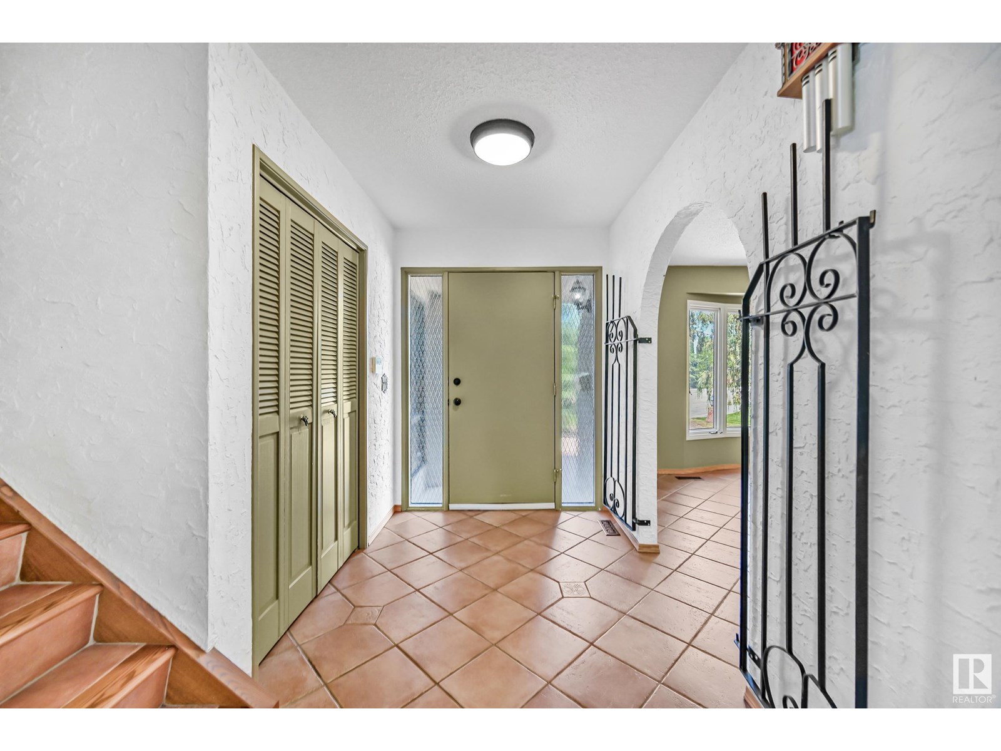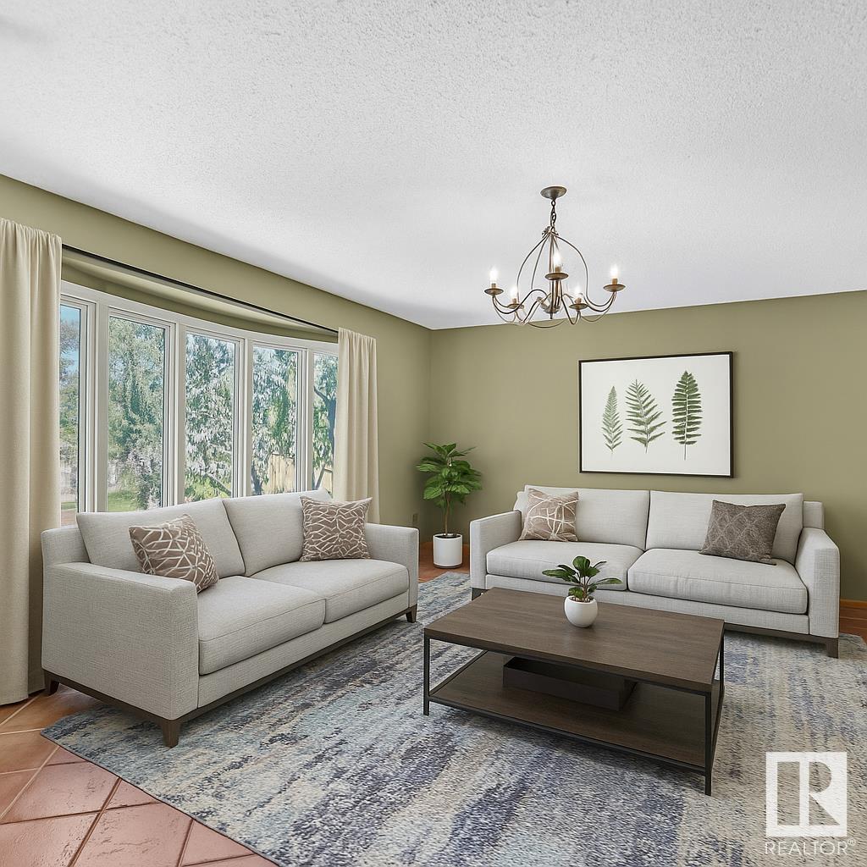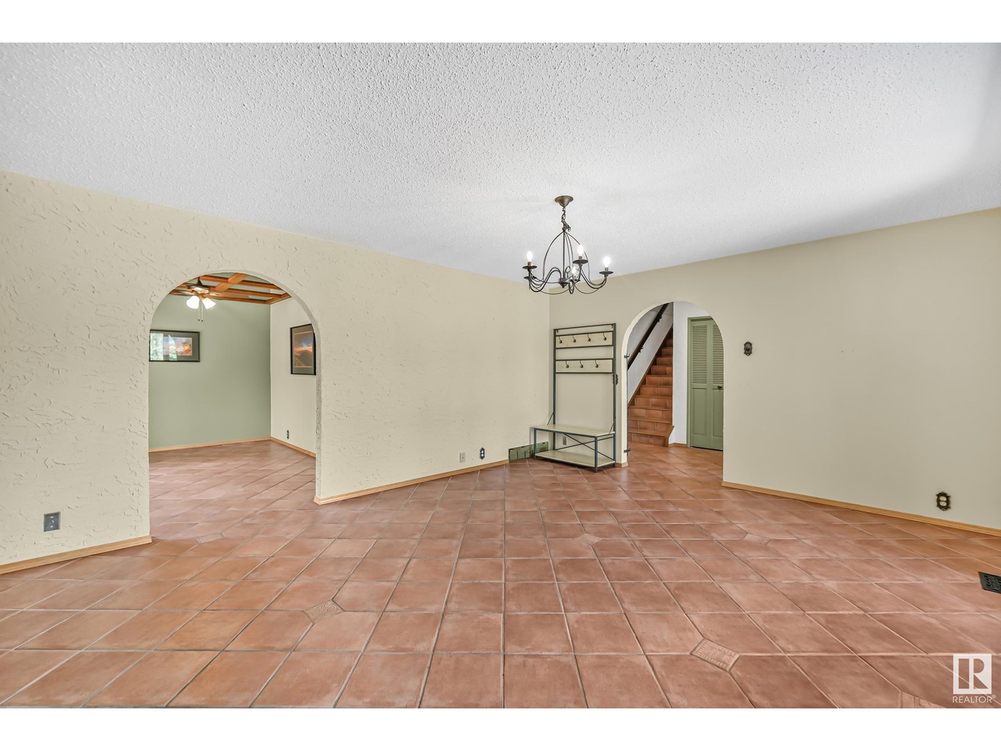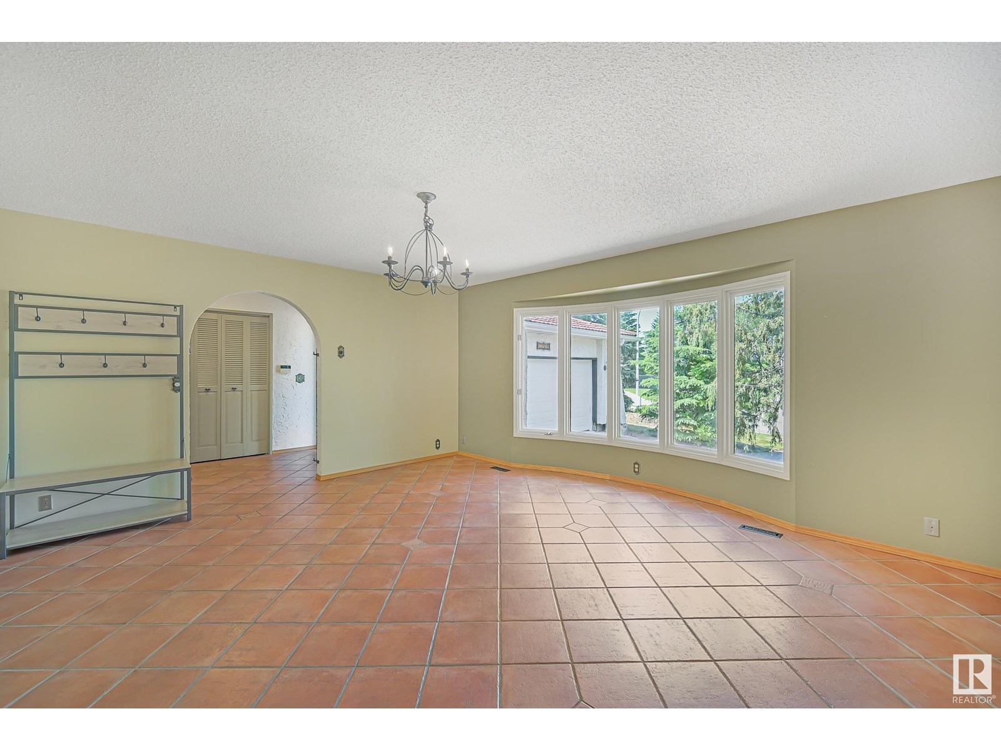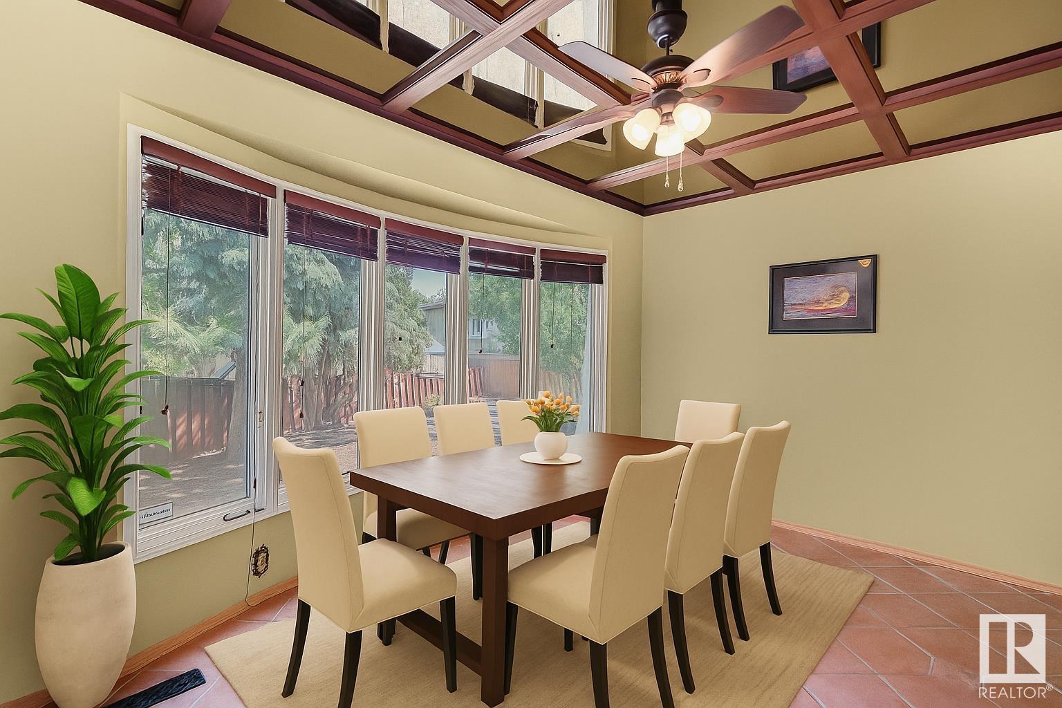6 Bedroom
4 Bathroom
2,030 ft2
Fireplace
Forced Air
$599,800
MASSIVE 10,000+ SQFT PIE-SHAPED LOT IN SWEET GRASS BACKING THE PROVIDENCE CENTRE, this classic Spanish-inspired gem offers incredible potential in one of Edmonton’s most sought-after locations. A grand living room with bay window flows into a formal dining room with mirrored coffered ceiling & tons of natural light. The bright white kitchen offers a second dining area & leads to a sunken living room with wood-burning fireplace & wet bar—perfect for entertaining. A bedroom, laundry, & 2-piece bath complete the main level. Upstairs features a spacious primary with walk-in closet & 3-piece ensuite, two more bedrooms, & a 4-piece bath. The partially finished basement includes a living area, 2 bdrms, & storage. The private backyard is a true oasis—lush, expansive, & lined with mature trees offering direct access to the greenbelt. Metal roof, an OVERSIZED double attached garage, and located in a quiet cul-de-sac near top schools, Derrick Golf Club, Southgate, and Whitemud. SOME PHOTOS ARE VIRTUALLY STAGED. (id:57557)
Open House
This property has open houses!
Starts at:
12:00 pm
Ends at:
2:00 pm
Property Details
|
MLS® Number
|
E4443611 |
|
Property Type
|
Single Family |
|
Neigbourhood
|
Sweet Grass |
|
Amenities Near By
|
Park, Golf Course, Playground, Schools, Shopping, Ski Hill |
|
Features
|
Cul-de-sac, See Remarks, Park/reserve, Closet Organizers |
|
Parking Space Total
|
4 |
|
Structure
|
Deck |
Building
|
Bathroom Total
|
4 |
|
Bedrooms Total
|
6 |
|
Appliances
|
Dishwasher, Dryer, Hood Fan, Stove, Washer, Refrigerator |
|
Basement Development
|
Partially Finished |
|
Basement Type
|
Full (partially Finished) |
|
Constructed Date
|
1976 |
|
Construction Style Attachment
|
Detached |
|
Fireplace Fuel
|
Wood |
|
Fireplace Present
|
Yes |
|
Fireplace Type
|
Unknown |
|
Half Bath Total
|
1 |
|
Heating Type
|
Forced Air |
|
Stories Total
|
2 |
|
Size Interior
|
2,030 Ft2 |
|
Type
|
House |
Parking
Land
|
Acreage
|
No |
|
Fence Type
|
Fence |
|
Land Amenities
|
Park, Golf Course, Playground, Schools, Shopping, Ski Hill |
|
Size Irregular
|
929.29 |
|
Size Total
|
929.29 M2 |
|
Size Total Text
|
929.29 M2 |
Rooms
| Level |
Type |
Length |
Width |
Dimensions |
|
Basement |
Bedroom 5 |
4.47 m |
4.07 m |
4.47 m x 4.07 m |
|
Basement |
Bedroom 6 |
3.98 m |
3.77 m |
3.98 m x 3.77 m |
|
Basement |
Recreation Room |
5.51 m |
4.07 m |
5.51 m x 4.07 m |
|
Basement |
Utility Room |
3.2 m |
3.77 m |
3.2 m x 3.77 m |
|
Main Level |
Living Room |
5.21 m |
4.33 m |
5.21 m x 4.33 m |
|
Main Level |
Dining Room |
4.11 m |
2.71 m |
4.11 m x 2.71 m |
|
Main Level |
Kitchen |
4.11 m |
2.83 m |
4.11 m x 2.83 m |
|
Main Level |
Family Room |
5.39 m |
4.08 m |
5.39 m x 4.08 m |
|
Main Level |
Bedroom 4 |
3.26 m |
2.99 m |
3.26 m x 2.99 m |
|
Upper Level |
Primary Bedroom |
4.69 m |
4.45 m |
4.69 m x 4.45 m |
|
Upper Level |
Bedroom 2 |
3.57 m |
3.02 m |
3.57 m x 3.02 m |
|
Upper Level |
Bedroom 3 |
3.32 m |
3.08 m |
3.32 m x 3.08 m |
https://www.realtor.ca/real-estate/28503032/11505-32a-av-nw-edmonton-sweet-grass




