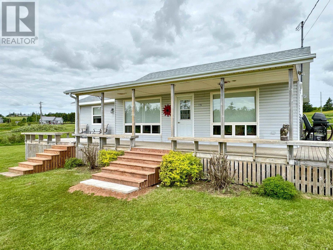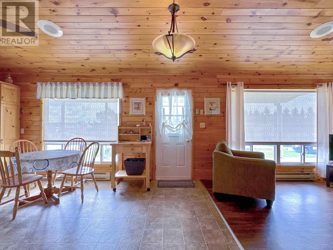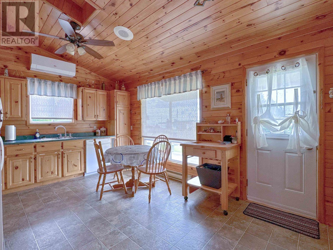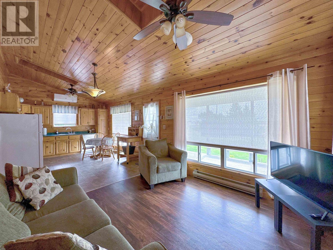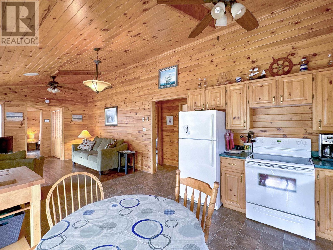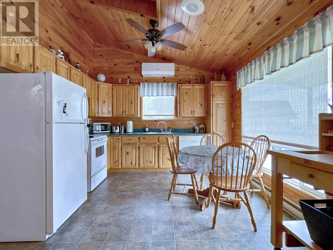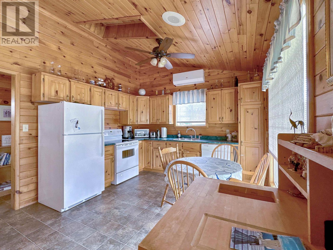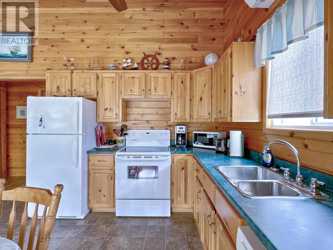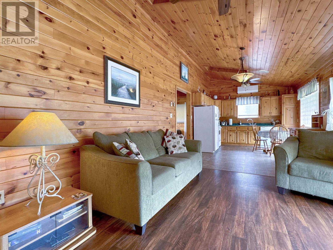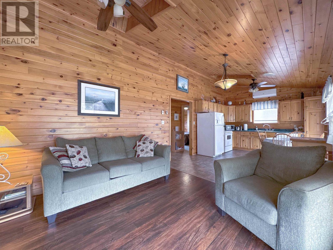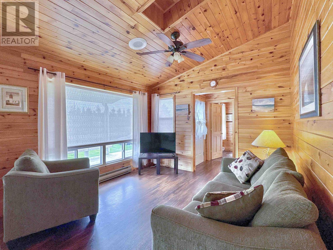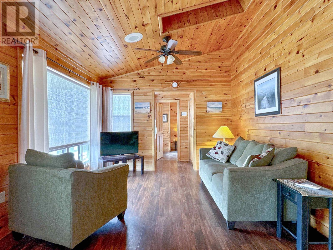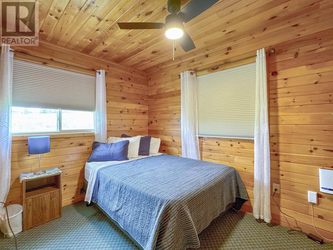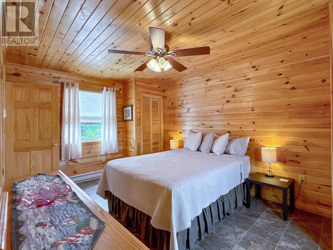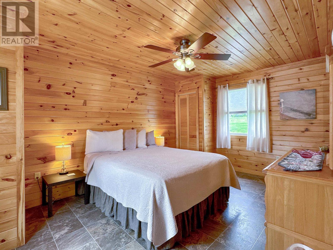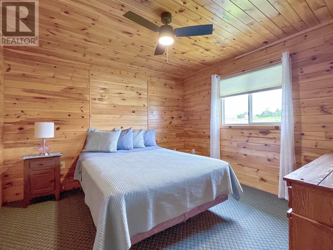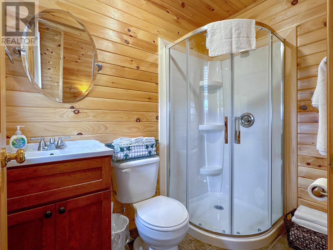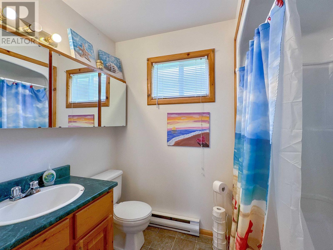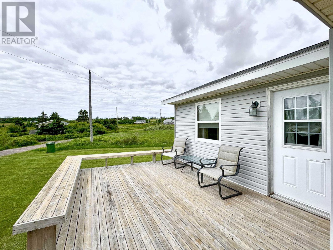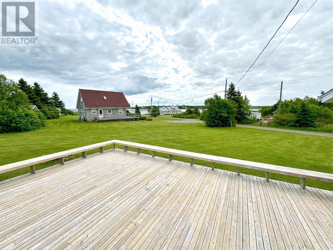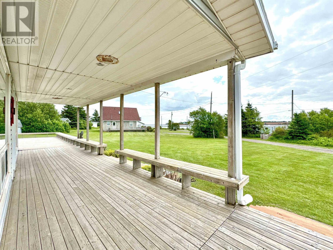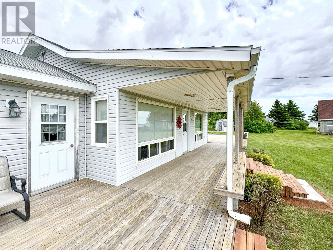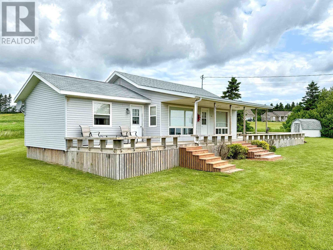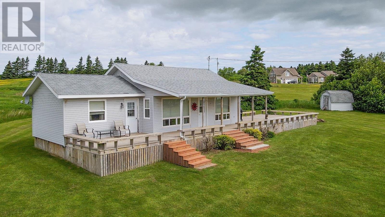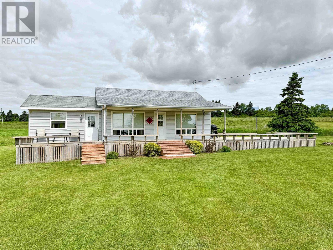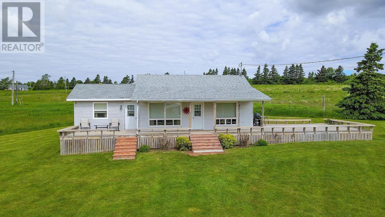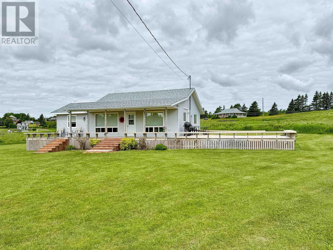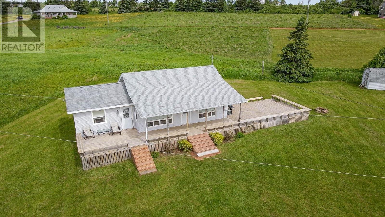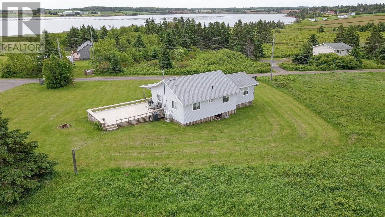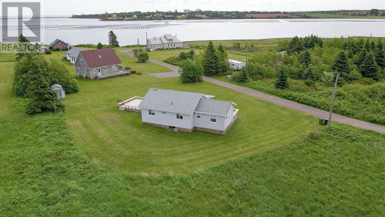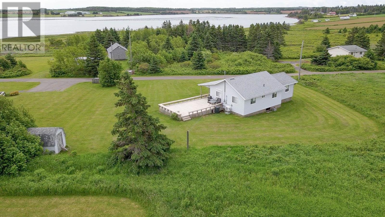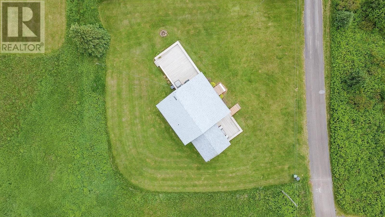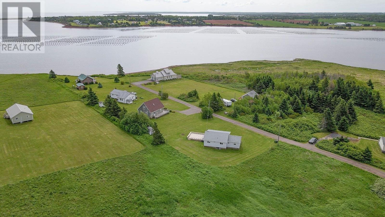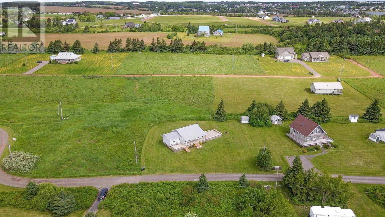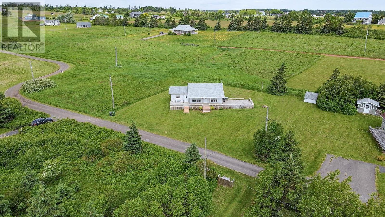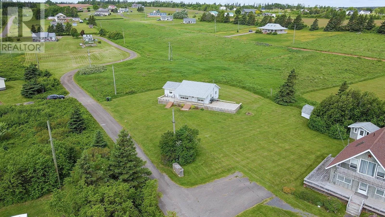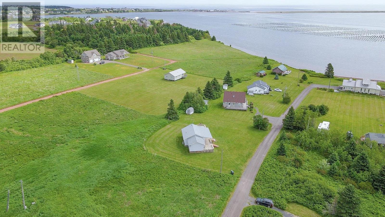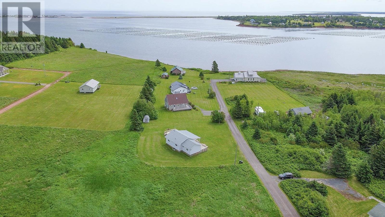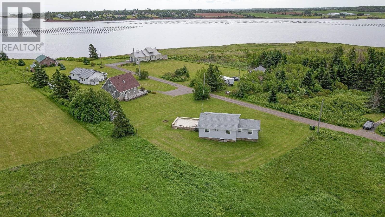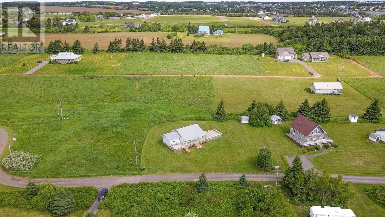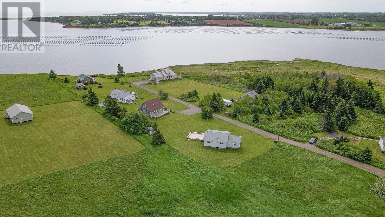3 Bedroom
2 Bathroom
Baseboard Heaters, Wall Mounted Heat Pump
Partially Landscaped
$499,000
Welcome to your new getaway. This beautifully finished three-season cottage features warm Pine walls and ceilings which create a cozy and inviting atmosphere the moment you step inside. The Primary bedroom offers the added privacy of its own ensuite, while a second full bathroom is conveniently located between the other two bedrooms perfect for accommodating a house full of guests. The kitchen and eat-in dining area are well laid out, providing plenty of space for cooking while 6 to 8 people gather comfortably around the table. Step outside to enjoy 895 Sq/Ft of deck space, including a 232 Sq/Ft covered porch. Built-in benches edge most of the deck, offering lots of seating for relaxing or entertaining. (id:57557)
Property Details
|
MLS® Number
|
202517212 |
|
Property Type
|
Single Family |
|
Community Name
|
North Rustico |
|
Amenities Near By
|
Golf Course, Park, Playground, Shopping |
|
Community Features
|
Recreational Facilities, School Bus |
|
Structure
|
Deck, Shed |
|
View Type
|
Ocean View |
Building
|
Bathroom Total
|
2 |
|
Bedrooms Above Ground
|
3 |
|
Bedrooms Total
|
3 |
|
Appliances
|
Oven - Electric, Stove, Dishwasher, Dryer, Washer, Refrigerator |
|
Basement Type
|
None |
|
Constructed Date
|
2000 |
|
Construction Style Attachment
|
Detached |
|
Exterior Finish
|
Aluminum Siding |
|
Flooring Type
|
Carpeted, Vinyl |
|
Heating Fuel
|
Electric |
|
Heating Type
|
Baseboard Heaters, Wall Mounted Heat Pump |
|
Total Finished Area
|
929 Sqft |
|
Type
|
House |
|
Utility Water
|
Drilled Well, Well |
Land
|
Acreage
|
No |
|
Land Amenities
|
Golf Course, Park, Playground, Shopping |
|
Land Disposition
|
Cleared |
|
Landscape Features
|
Partially Landscaped |
|
Sewer
|
Septic System |
|
Size Irregular
|
0.4 |
|
Size Total
|
0.4 Ac|under 1/2 Acre |
|
Size Total Text
|
0.4 Ac|under 1/2 Acre |
Rooms
| Level |
Type |
Length |
Width |
Dimensions |
|
Main Level |
Primary Bedroom |
|
|
10.6 X 15.3 |
|
Main Level |
Ensuite (# Pieces 2-6) |
|
|
4.7 X 7.3 |
|
Main Level |
Laundry Room |
|
|
4.6 X 7.5 |
|
Main Level |
Living Room |
|
|
15. X 11.4 |
|
Main Level |
Eat In Kitchen |
|
|
12. X 11.4 |
|
Main Level |
Bedroom |
|
|
11. X 11.5 |
|
Main Level |
Bath (# Pieces 1-6) |
|
|
7.7 X 5. |
|
Main Level |
Bedroom |
|
|
7.10 X 11.5 |
|
Main Level |
Porch |
|
|
29.8 X 8. |
|
Main Level |
Other |
|
|
15.10 X 12. |
|
Main Level |
Other |
|
|
26. X 18.3 |
https://www.realtor.ca/real-estate/28587202/115-ray-way-road-north-rustico-north-rustico

