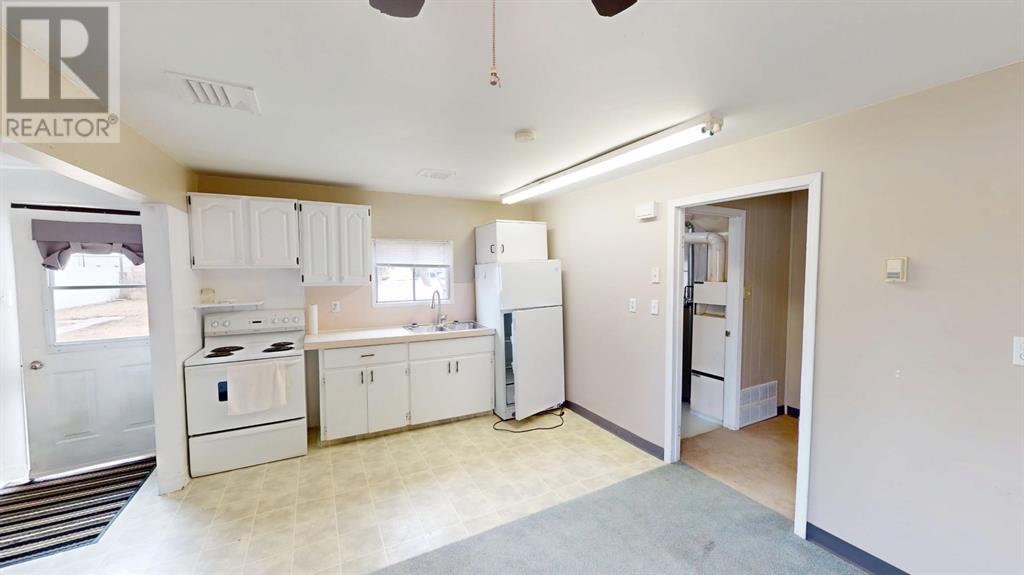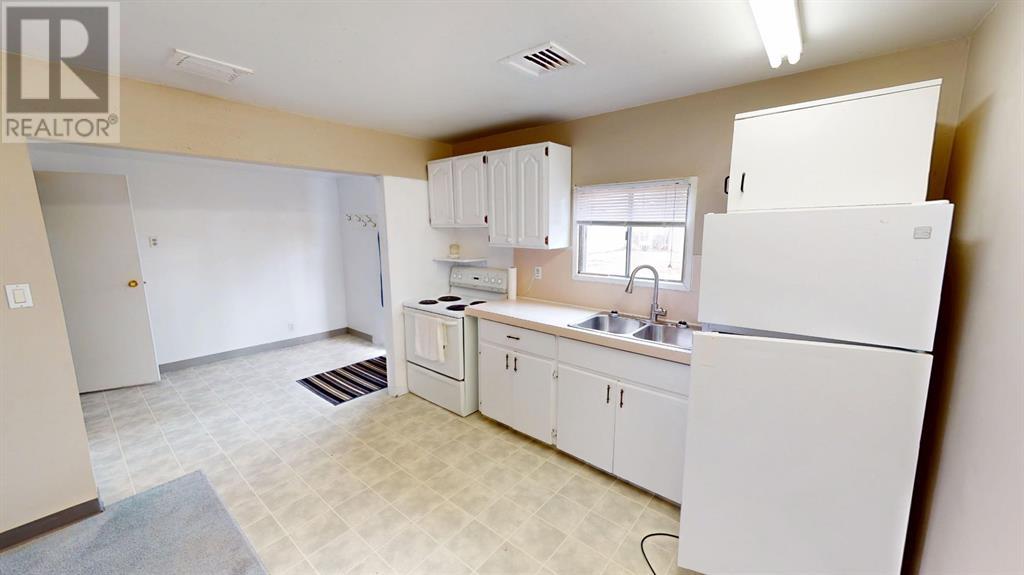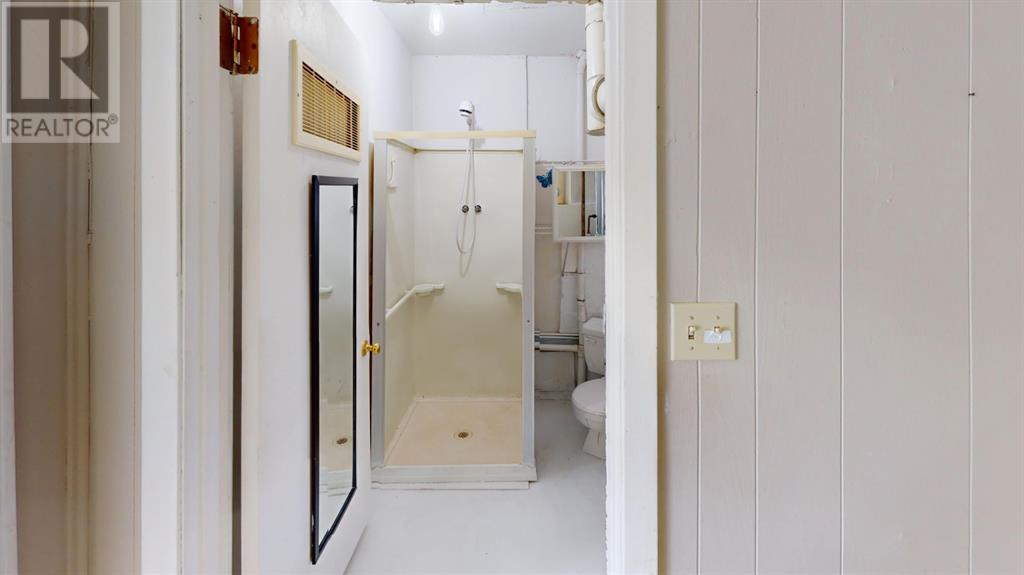1 Bedroom
1 Bathroom
490 ft2
Bungalow
None
Forced Air
$139,900
DO YOU HAVE A LONG TERM VISION TO BUILD WEALTH? This starter revenue property is a brilliant play with so many different strategies. It is a perfect, even more affordable alternative to renting an apartment, but with the bonus of a huge yard & garage! Studio style home is a good fit for a single person or couple with open plan kitchen, living, bedroom & entry. 2 PC bath consists of stand up shower & toilet. Good storage. Attached 25 x 30 garage with concrete floor. Payments of approx. $670 monthly with 5% down payment of $6750. 75 x 120 ft lot is zoned R-HD which is suitable for construction of multifamily property. Established yard has been cared for by a gardener; amending soils, planting perennials, strawberries, raspberries & shrubs. Lots of parking for your RV, boat, etc. For a snowbird, first time buyer or investment buyer, this property offers so much opportunity for a small price. Check out the virtual tour to see if it's right for you. (id:57557)
Property Details
|
MLS® Number
|
A2214139 |
|
Property Type
|
Single Family |
|
Community Name
|
Central |
|
Amenities Near By
|
Airport, Park, Playground, Recreation Nearby, Schools, Shopping, Water Nearby |
|
Community Features
|
Lake Privileges |
|
Features
|
See Remarks, Back Lane |
|
Parking Space Total
|
8 |
|
Plan
|
3230am |
|
Structure
|
None |
Building
|
Bathroom Total
|
1 |
|
Bedrooms Above Ground
|
1 |
|
Bedrooms Total
|
1 |
|
Appliances
|
Refrigerator, Stove |
|
Architectural Style
|
Bungalow |
|
Basement Type
|
None |
|
Constructed Date
|
1921 |
|
Construction Style Attachment
|
Detached |
|
Cooling Type
|
None |
|
Exterior Finish
|
Stucco, Vinyl Siding |
|
Flooring Type
|
Carpeted, Vinyl |
|
Foundation Type
|
See Remarks |
|
Heating Fuel
|
Natural Gas |
|
Heating Type
|
Forced Air |
|
Stories Total
|
1 |
|
Size Interior
|
490 Ft2 |
|
Total Finished Area
|
490 Sqft |
|
Type
|
House |
Parking
Land
|
Acreage
|
No |
|
Fence Type
|
Partially Fenced |
|
Land Amenities
|
Airport, Park, Playground, Recreation Nearby, Schools, Shopping, Water Nearby |
|
Size Depth
|
36.57 M |
|
Size Frontage
|
22.86 M |
|
Size Irregular
|
9000.00 |
|
Size Total
|
9000 Sqft|7,251 - 10,889 Sqft |
|
Size Total Text
|
9000 Sqft|7,251 - 10,889 Sqft |
|
Zoning Description
|
R-hd |
Rooms
| Level |
Type |
Length |
Width |
Dimensions |
|
Main Level |
Bedroom |
|
|
10.00 Ft x 11.00 Ft |
|
Main Level |
Kitchen |
|
|
11.00 Ft x 5.50 Ft |
|
Main Level |
Other |
|
|
8.75 Ft x 8.00 Ft |
|
Main Level |
Living Room |
|
|
13.58 Ft x 6.00 Ft |
|
Main Level |
3pc Bathroom |
|
|
.00 Ft x .00 Ft |
https://www.realtor.ca/real-estate/28210351/115-3-street-e-brooks-central































