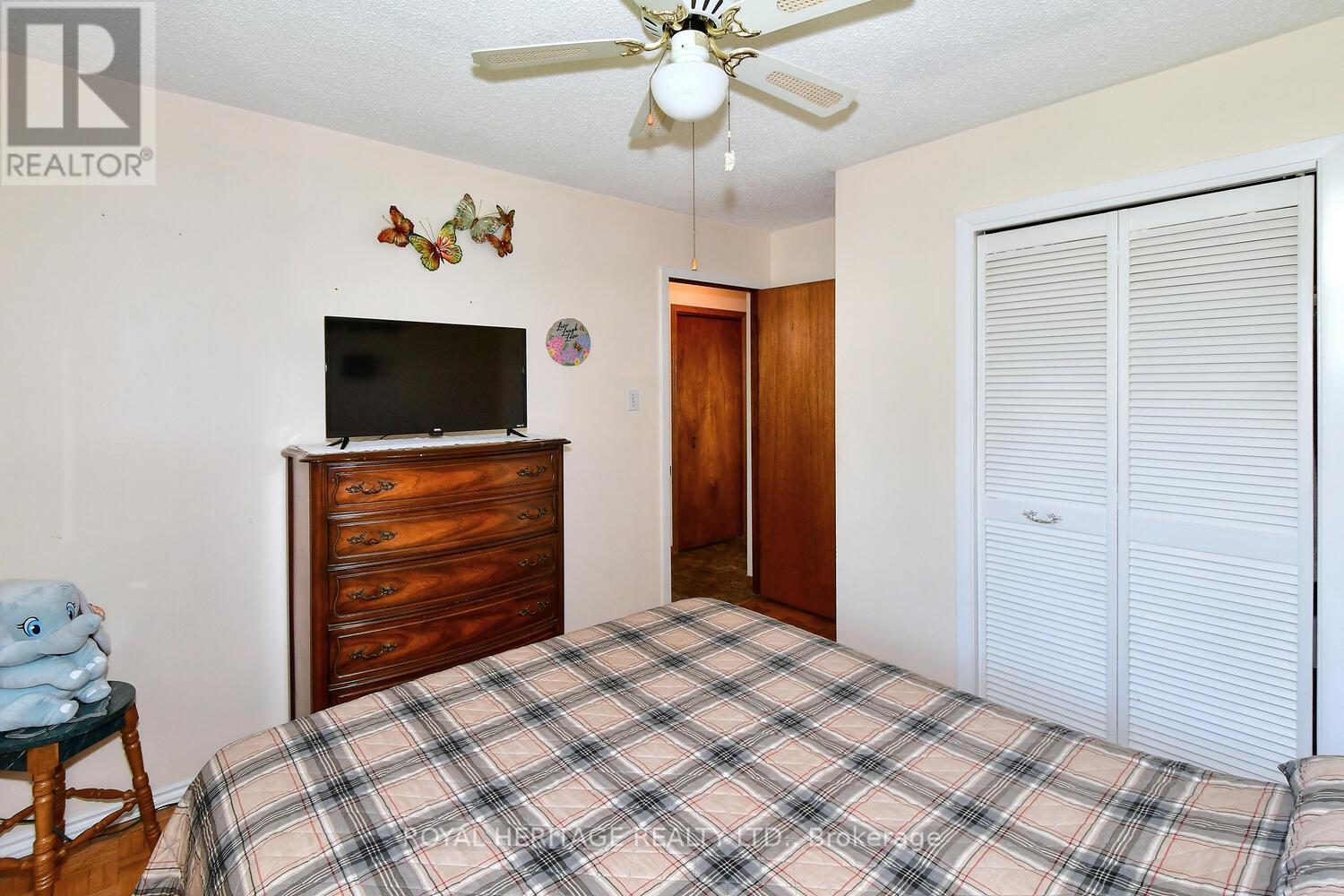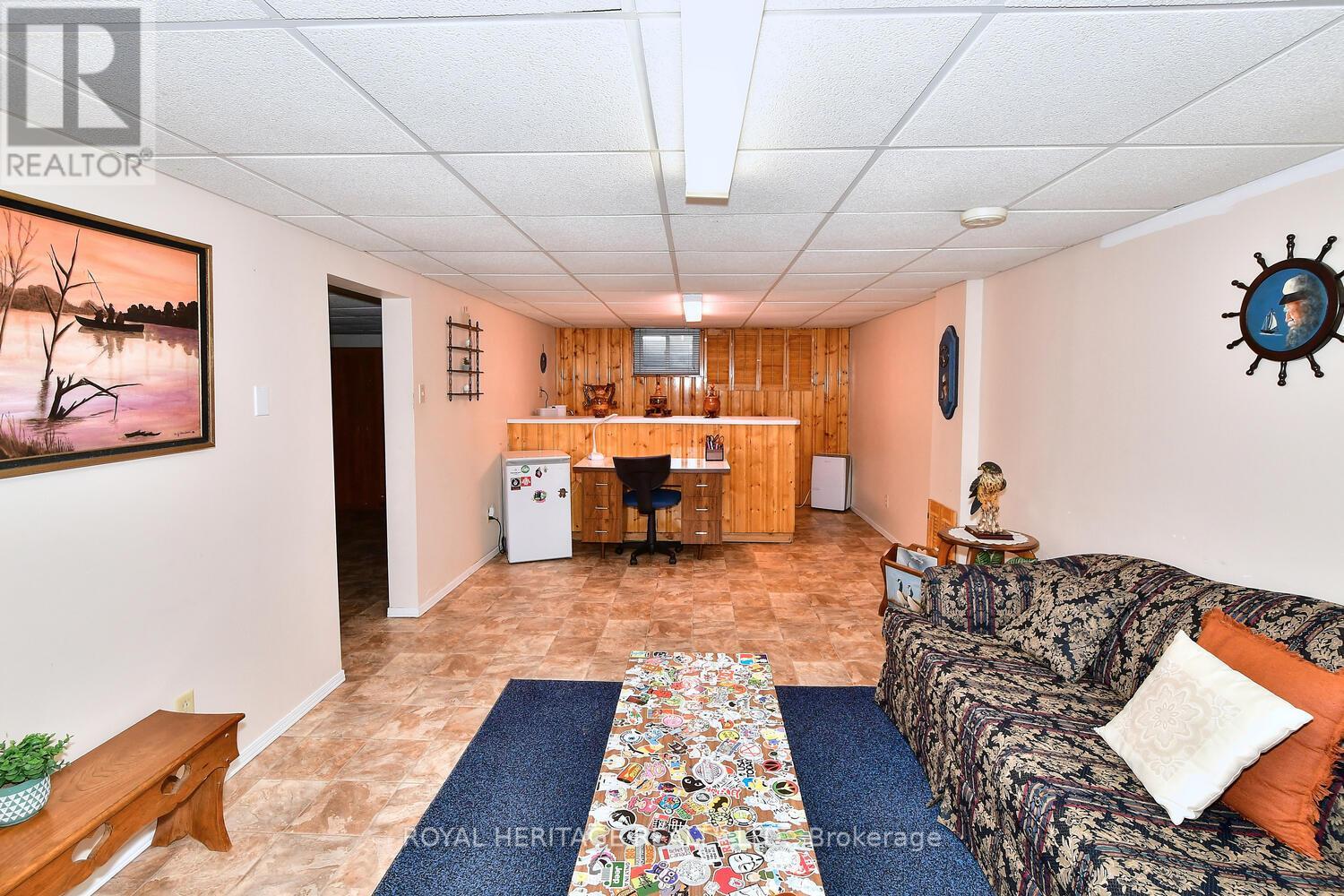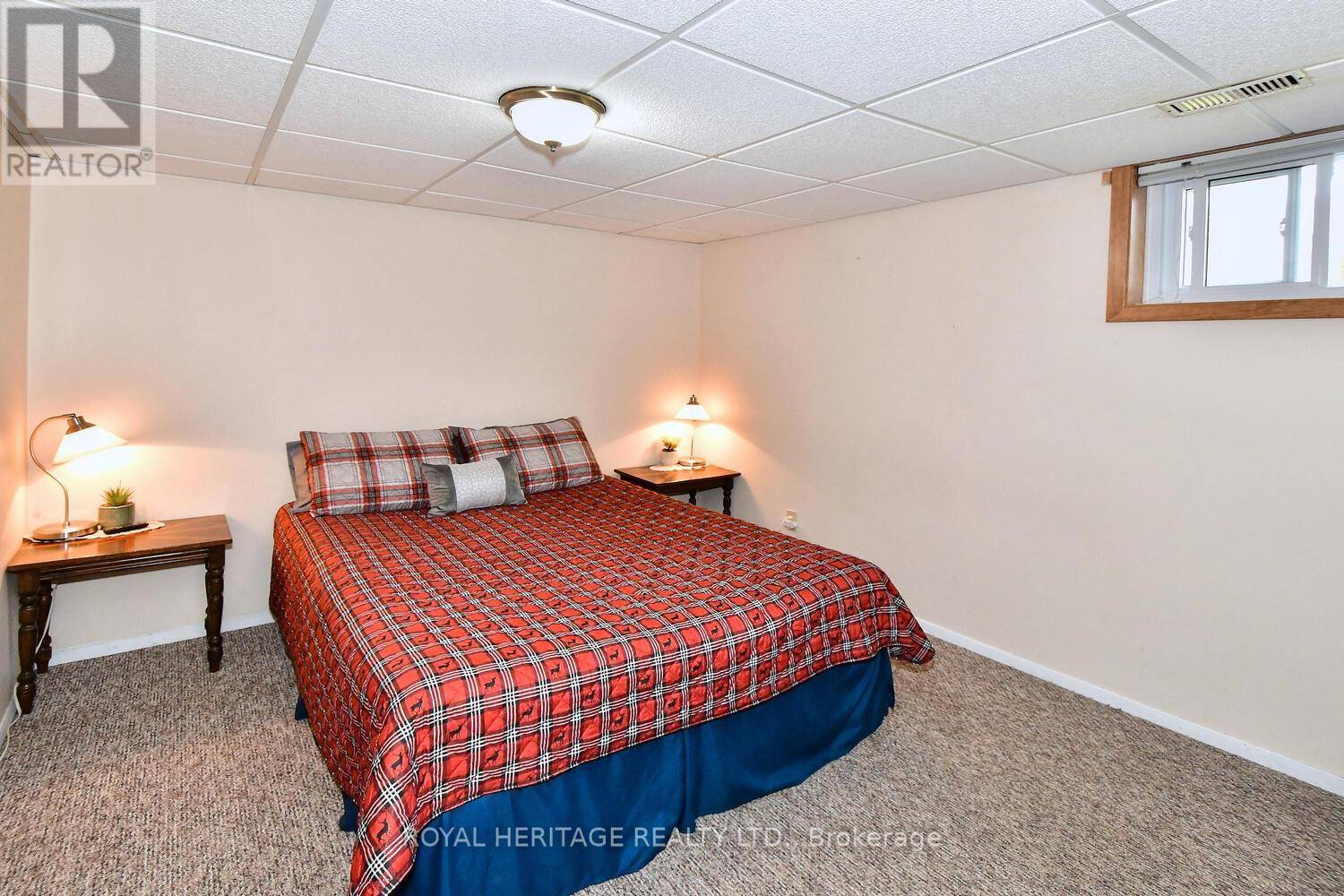4 Bedroom
2 Bathroom
700 - 1,100 ft2
Raised Bungalow
Central Air Conditioning
Forced Air
$549,000
Welcome to 1147 Chemong Rd in Peterborough's north end. This all brick 3+1 bedroom, 2 bathroom bungalow shows pride of ownership throughout. The quiet backyard is fully fenced with a large 10 X12 shed and a back deck with a west exposure. Tastefully decorated with a large eat in kitchen and 3 bedrooms on the main level. The side entrance and downstairs finishings would welcome a large in-law suite for the extended family. The large 10 X 26 foot front deck overlooks the north end of town with views of the landscape to the south. Walking distance to the Chemong corridor for all your shopping needs and close to Peterborough Public Transit. Just a 5 min drive to highway 28 for those quick trips to Toronto. Perfect for first time home buyers and investors alike. (id:57557)
Property Details
|
MLS® Number
|
X12180633 |
|
Property Type
|
Single Family |
|
Community Name
|
1 North |
|
Equipment Type
|
Water Heater - Gas |
|
Parking Space Total
|
5 |
|
Rental Equipment Type
|
Water Heater - Gas |
Building
|
Bathroom Total
|
2 |
|
Bedrooms Above Ground
|
3 |
|
Bedrooms Below Ground
|
1 |
|
Bedrooms Total
|
4 |
|
Appliances
|
Dishwasher, Dryer, Stove, Washer, Refrigerator |
|
Architectural Style
|
Raised Bungalow |
|
Basement Development
|
Finished |
|
Basement Type
|
Full (finished) |
|
Construction Style Attachment
|
Detached |
|
Cooling Type
|
Central Air Conditioning |
|
Exterior Finish
|
Brick |
|
Foundation Type
|
Block |
|
Heating Fuel
|
Natural Gas |
|
Heating Type
|
Forced Air |
|
Stories Total
|
1 |
|
Size Interior
|
700 - 1,100 Ft2 |
|
Type
|
House |
|
Utility Water
|
Municipal Water |
Parking
Land
|
Acreage
|
No |
|
Sewer
|
Sanitary Sewer |
|
Size Depth
|
150 Ft |
|
Size Frontage
|
50 Ft |
|
Size Irregular
|
50 X 150 Ft |
|
Size Total Text
|
50 X 150 Ft |
Rooms
| Level |
Type |
Length |
Width |
Dimensions |
|
Basement |
Laundry Room |
3.36 m |
2.66 m |
3.36 m x 2.66 m |
|
Basement |
Bathroom |
2.66 m |
1.85 m |
2.66 m x 1.85 m |
|
Basement |
Family Room |
7.71 m |
3.34 m |
7.71 m x 3.34 m |
|
Basement |
Office |
4.57 m |
2.89 m |
4.57 m x 2.89 m |
|
Basement |
Bedroom 4 |
3.9 m |
3.13 m |
3.9 m x 3.13 m |
|
Basement |
Workshop |
4.38 m |
3.41 m |
4.38 m x 3.41 m |
|
Main Level |
Kitchen |
5.15 m |
3.86 m |
5.15 m x 3.86 m |
|
Main Level |
Living Room |
5.21 m |
3.69 m |
5.21 m x 3.69 m |
|
Main Level |
Primary Bedroom |
3.75 m |
3.43 m |
3.75 m x 3.43 m |
|
Main Level |
Bedroom 2 |
3.49 m |
3.38 m |
3.49 m x 3.38 m |
|
Main Level |
Bedroom 3 |
3.39 m |
3.3 m |
3.39 m x 3.3 m |
|
Main Level |
Bathroom |
2.39 m |
1.52 m |
2.39 m x 1.52 m |
https://www.realtor.ca/real-estate/28382822/1147-chemong-road-n-peterborough-north-north-1-north







































