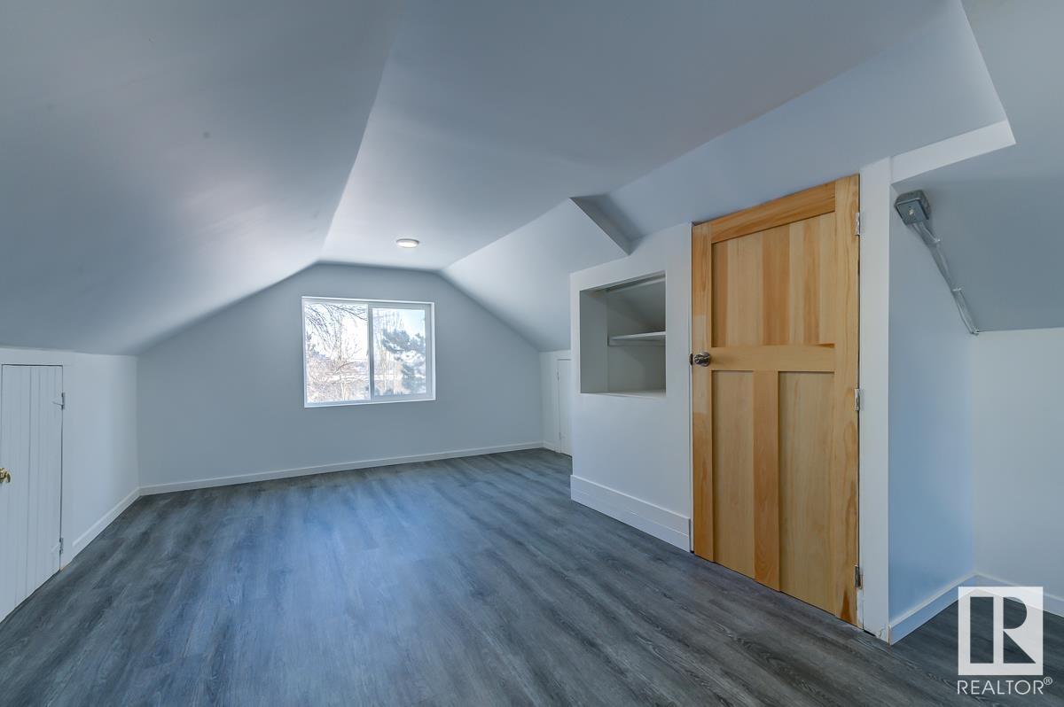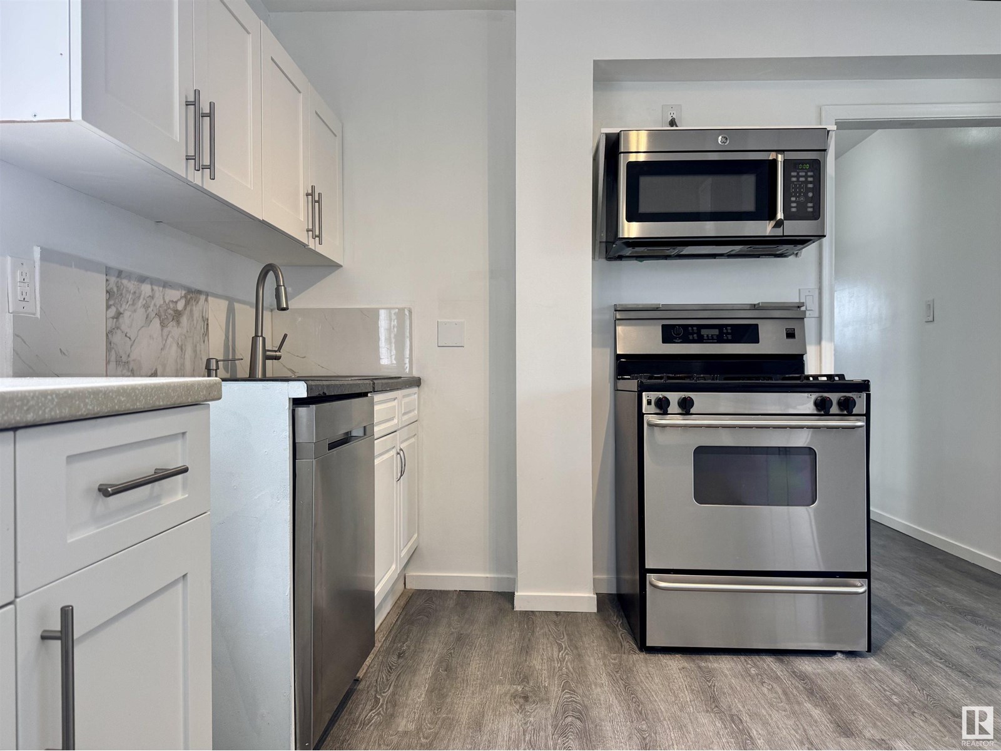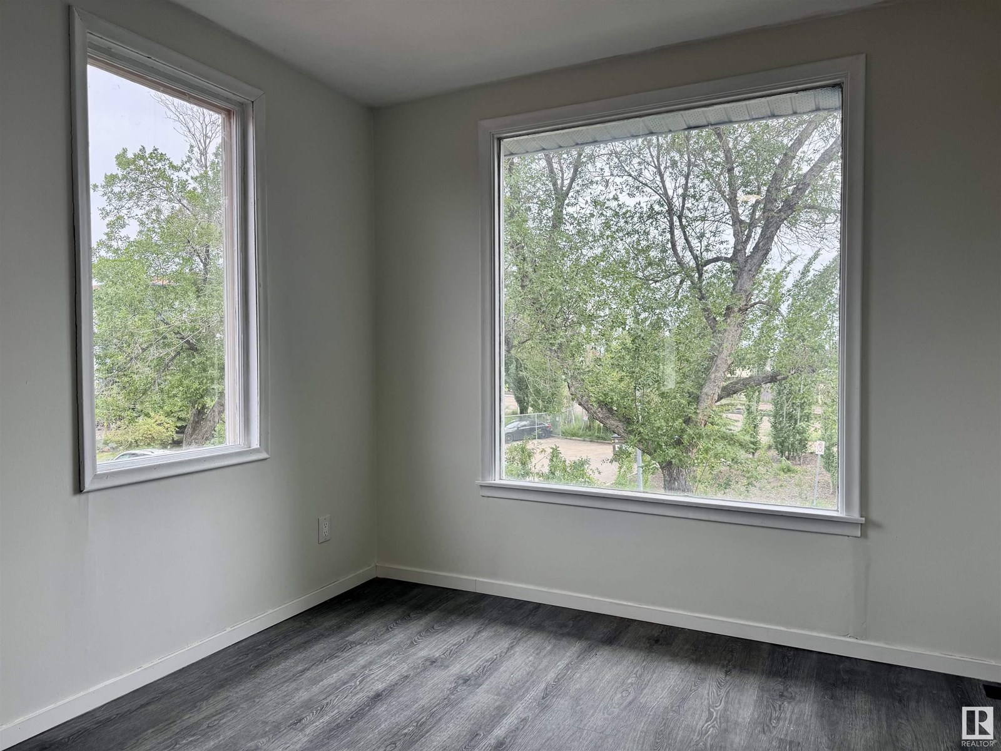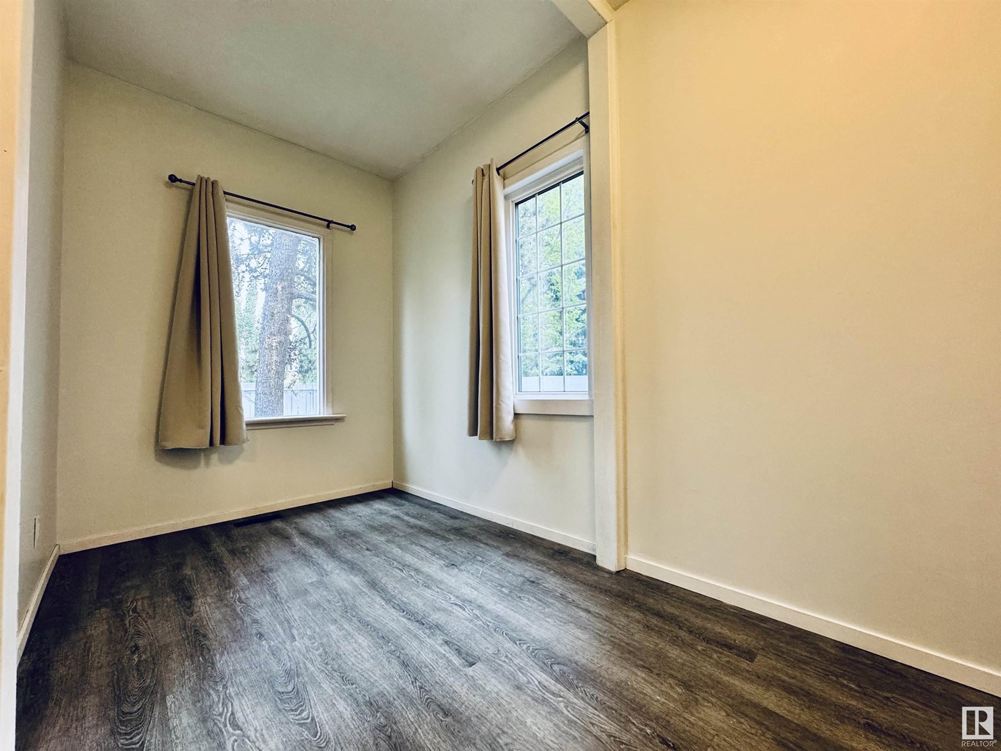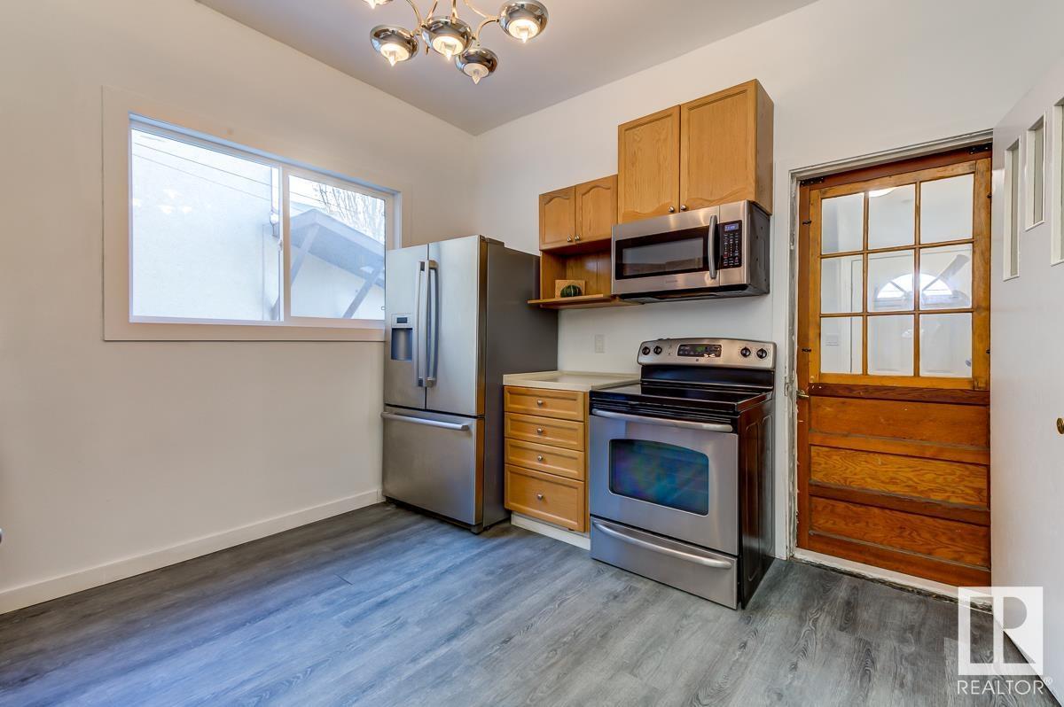5 Bedroom
2 Bathroom
1,997 ft2
Forced Air
$359,000
A rare, character-filled gem with endless potential! Almost 2000?sq?ft of renovated charm: 5 bedrooms, 2 baths, 2 Kitchens, and 2 above-grade self-contained living spaces plus a 300+?sq?ft loft for your dream studio, office, or hideaway. Exposed brick, soaring ceilings, French doors, and natural light create the vibe, while big-ticket updates—new furnace, hot water tank, roof, windows, plumbing, electrical—make it move-in ready. Live upstairs, host downstairs, or enjoy it all yourself. West-facing yard, double garage, carport, upgraded grading and landscaping. Tucked away on a quiet cul-de-sac steps from the LRT, Save-On-Foods, Commonwealth Rec Centre, NAIT, and downtown. It’s a home that makes sense for real life, real people, and whatever comes next. (id:57557)
Property Details
|
MLS® Number
|
E4442056 |
|
Property Type
|
Single Family |
|
Neigbourhood
|
Parkdale (Edmonton) |
|
Amenities Near By
|
Playground, Public Transit, Schools, Shopping |
|
Community Features
|
Public Swimming Pool |
|
Features
|
Flat Site, Lane |
|
Parking Space Total
|
5 |
|
Structure
|
Deck, Fire Pit |
Building
|
Bathroom Total
|
2 |
|
Bedrooms Total
|
5 |
|
Amenities
|
Ceiling - 10ft, Vinyl Windows |
|
Appliances
|
Dryer, Stove, Gas Stove(s), Washer, Refrigerator, Dishwasher |
|
Basement Development
|
Unfinished |
|
Basement Type
|
Partial (unfinished) |
|
Constructed Date
|
1925 |
|
Construction Status
|
Insulation Upgraded |
|
Construction Style Attachment
|
Detached |
|
Heating Type
|
Forced Air |
|
Stories Total
|
3 |
|
Size Interior
|
1,997 Ft2 |
|
Type
|
House |
Parking
Land
|
Acreage
|
No |
|
Fence Type
|
Fence |
|
Land Amenities
|
Playground, Public Transit, Schools, Shopping |
|
Size Irregular
|
459.25 |
|
Size Total
|
459.25 M2 |
|
Size Total Text
|
459.25 M2 |
Rooms
| Level |
Type |
Length |
Width |
Dimensions |
|
Main Level |
Living Room |
5.18 m |
2.94 m |
5.18 m x 2.94 m |
|
Main Level |
Dining Room |
3.42 m |
3.39 m |
3.42 m x 3.39 m |
|
Main Level |
Primary Bedroom |
4.84 m |
2.92 m |
4.84 m x 2.92 m |
|
Main Level |
Bedroom 2 |
4.24 m |
2.12 m |
4.24 m x 2.12 m |
|
Upper Level |
Bedroom 3 |
3.97 m |
3.07 m |
3.97 m x 3.07 m |
|
Upper Level |
Bedroom 4 |
3.31 m |
2.8 m |
3.31 m x 2.8 m |
|
Upper Level |
Bedroom 5 |
8.29 m |
3.55 m |
8.29 m x 3.55 m |
|
Upper Level |
Second Kitchen |
4.26 m |
3.32 m |
4.26 m x 3.32 m |
https://www.realtor.ca/real-estate/28461100/11414-81-st-nw-edmonton-parkdale-edmonton




