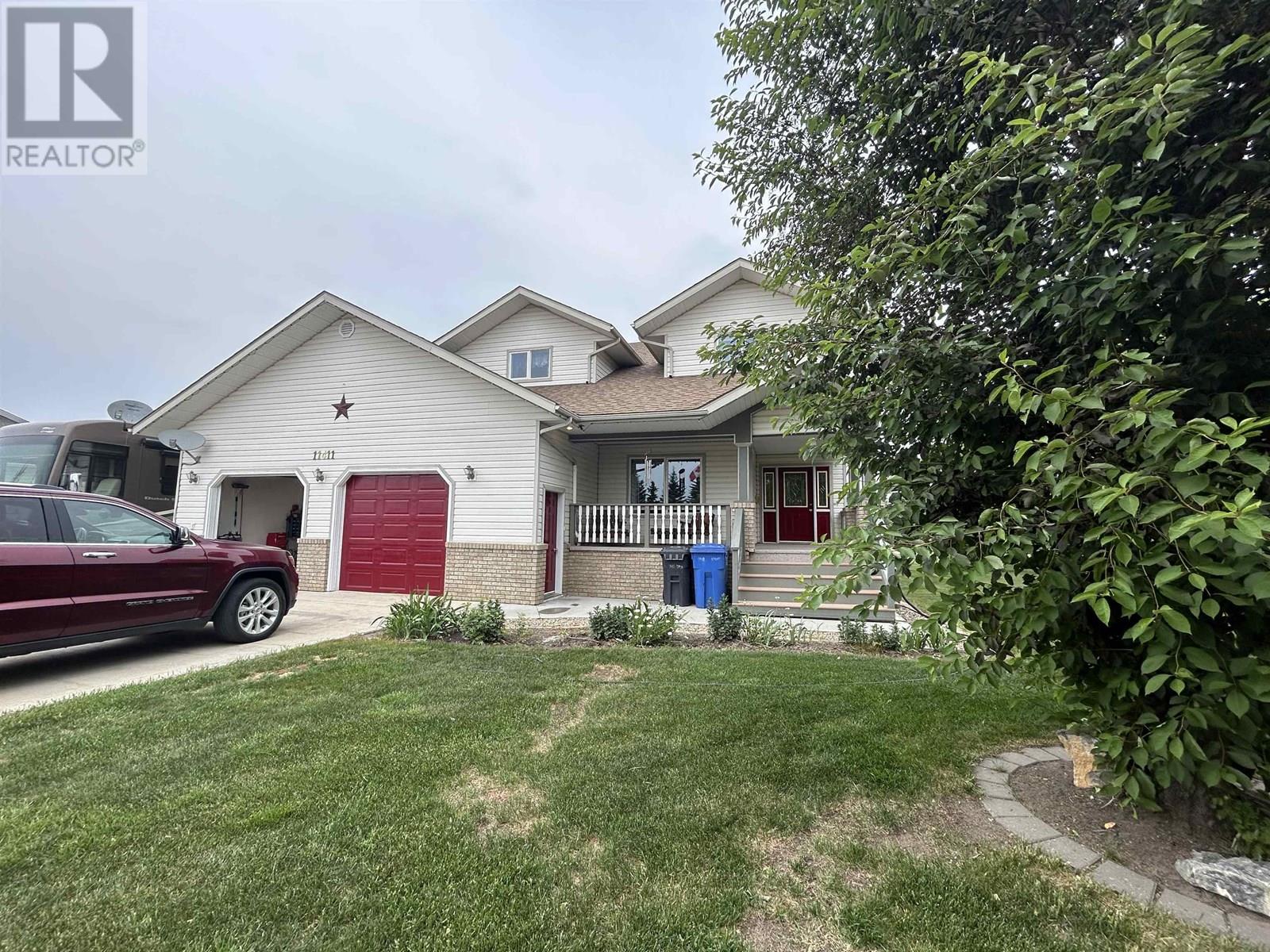5 Bedroom
4 Bathroom
3,920 ft2
Fireplace
Forced Air, Radiant/infra-Red Heat
$899,000
* PREC - Personal Real Estate Corporation. Rare opportunity to own this stunning 5-bedroom, 4-bathroom executive home tucked away in a quiet cul-de-sac on the desirable northwest side of Fort St. John, near CM Finch School. Set on a sprawling 0.83-acre lot, the beautifully landscaped yard features a greenhouse, enclosed vegetable garden, workshop, mature trees, lilac bushes, and perennial flowers. Inside, enjoy 18-foot ceilings, in-floor heating, oversized triple garage, main floor laundry, formal dining room, spacious kitchen with island and pantry, and walk-in closets in 3 bedrooms. Recent updates include new shingles and fresh paint, water tank and more. A perfect mix of elegance, comfort, and practicality-this home truly has it all. Don't miss your chance to view this exceptional property! (id:57557)
Property Details
|
MLS® Number
|
R3016107 |
|
Property Type
|
Single Family |
Building
|
Bathroom Total
|
4 |
|
Bedrooms Total
|
5 |
|
Appliances
|
Washer, Dryer, Refrigerator, Stove, Dishwasher |
|
Basement Development
|
Finished |
|
Basement Type
|
N/a (finished) |
|
Constructed Date
|
1999 |
|
Construction Style Attachment
|
Detached |
|
Fireplace Present
|
Yes |
|
Fireplace Total
|
1 |
|
Foundation Type
|
Concrete Perimeter |
|
Heating Fuel
|
Natural Gas |
|
Heating Type
|
Forced Air, Radiant/infra-red Heat |
|
Roof Material
|
Asphalt Shingle |
|
Roof Style
|
Conventional |
|
Stories Total
|
3 |
|
Size Interior
|
3,920 Ft2 |
|
Type
|
House |
|
Utility Water
|
Municipal Water |
Parking
Land
|
Acreage
|
No |
|
Size Irregular
|
0.83 |
|
Size Total
|
0.83 Ac |
|
Size Total Text
|
0.83 Ac |
Rooms
| Level |
Type |
Length |
Width |
Dimensions |
|
Above |
Primary Bedroom |
16 ft ,6 in |
14 ft ,2 in |
16 ft ,6 in x 14 ft ,2 in |
|
Above |
Bedroom 2 |
13 ft ,3 in |
16 ft ,2 in |
13 ft ,3 in x 16 ft ,2 in |
|
Above |
Bedroom 3 |
20 ft ,7 in |
10 ft ,4 in |
20 ft ,7 in x 10 ft ,4 in |
|
Basement |
Living Room |
32 ft ,9 in |
14 ft |
32 ft ,9 in x 14 ft |
|
Basement |
Storage |
10 ft ,1 in |
14 ft ,4 in |
10 ft ,1 in x 14 ft ,4 in |
|
Basement |
Bedroom 4 |
13 ft ,7 in |
11 ft ,8 in |
13 ft ,7 in x 11 ft ,8 in |
|
Basement |
Bedroom 5 |
13 ft ,6 in |
14 ft ,4 in |
13 ft ,6 in x 14 ft ,4 in |
|
Main Level |
Kitchen |
13 ft ,4 in |
11 ft |
13 ft ,4 in x 11 ft |
|
Main Level |
Dining Room |
13 ft ,4 in |
11 ft |
13 ft ,4 in x 11 ft |
|
Main Level |
Living Room |
19 ft ,9 in |
16 ft ,9 in |
19 ft ,9 in x 16 ft ,9 in |
|
Main Level |
Dining Room |
12 ft ,3 in |
16 ft ,1 in |
12 ft ,3 in x 16 ft ,1 in |
|
Main Level |
Foyer |
7 ft ,6 in |
12 ft ,4 in |
7 ft ,6 in x 12 ft ,4 in |
|
Main Level |
Laundry Room |
8 ft ,6 in |
8 ft ,9 in |
8 ft ,6 in x 8 ft ,9 in |
https://www.realtor.ca/real-estate/28476496/11411-109-street-fort-st-john











































