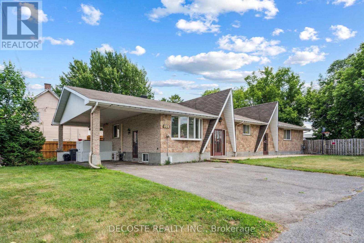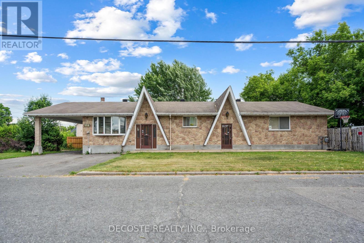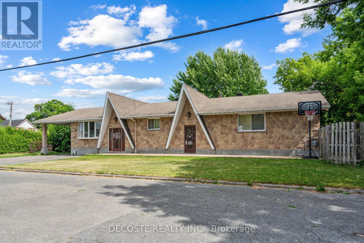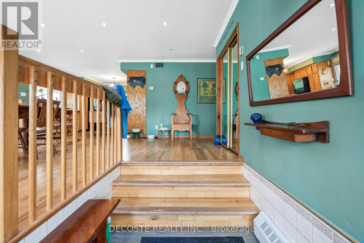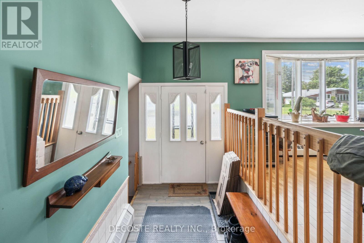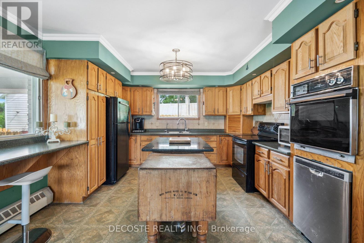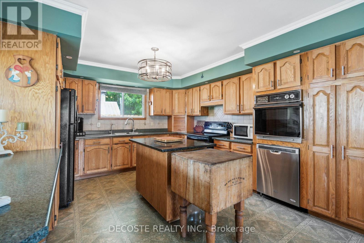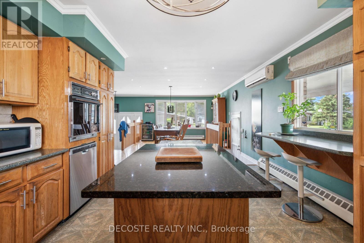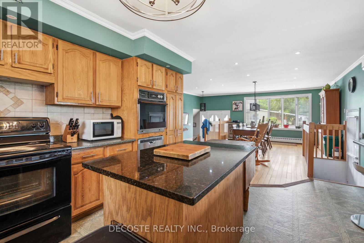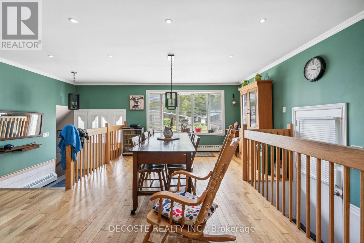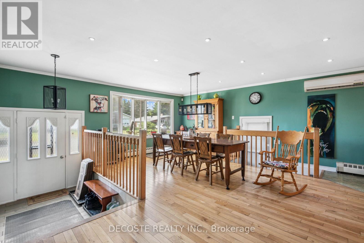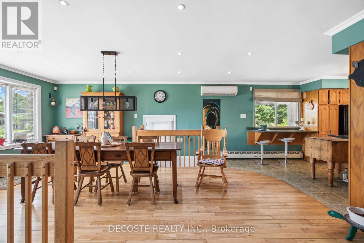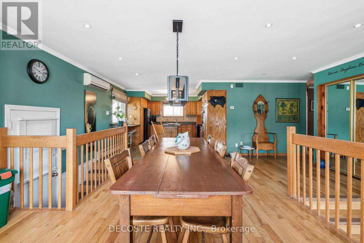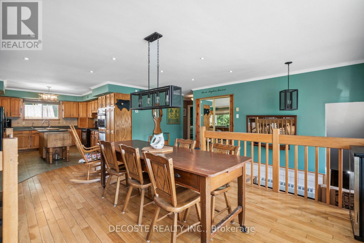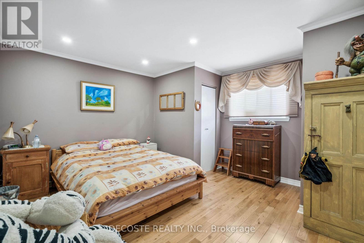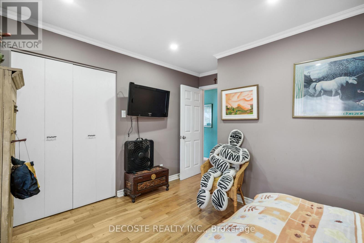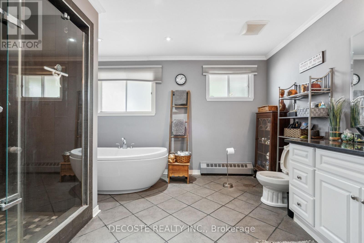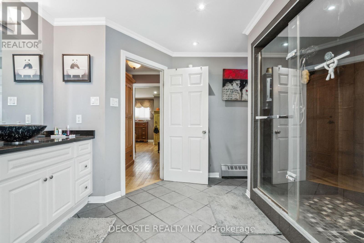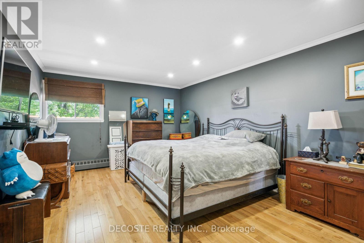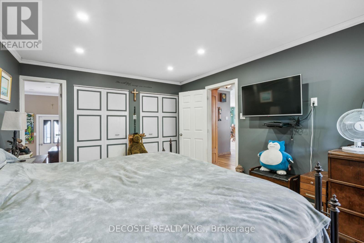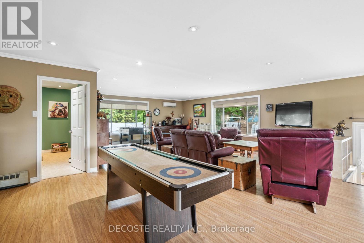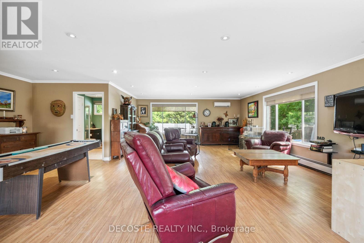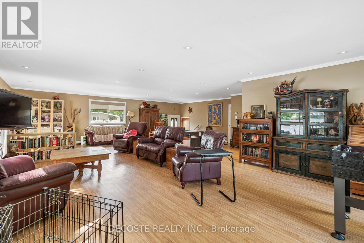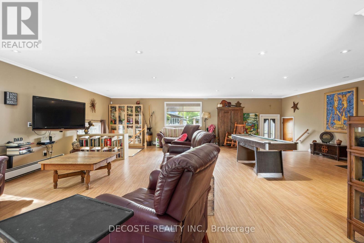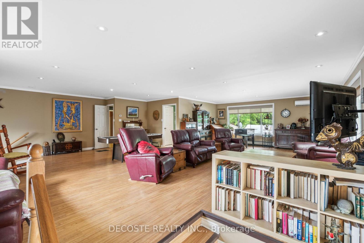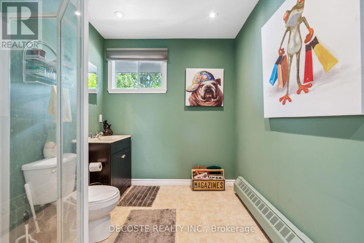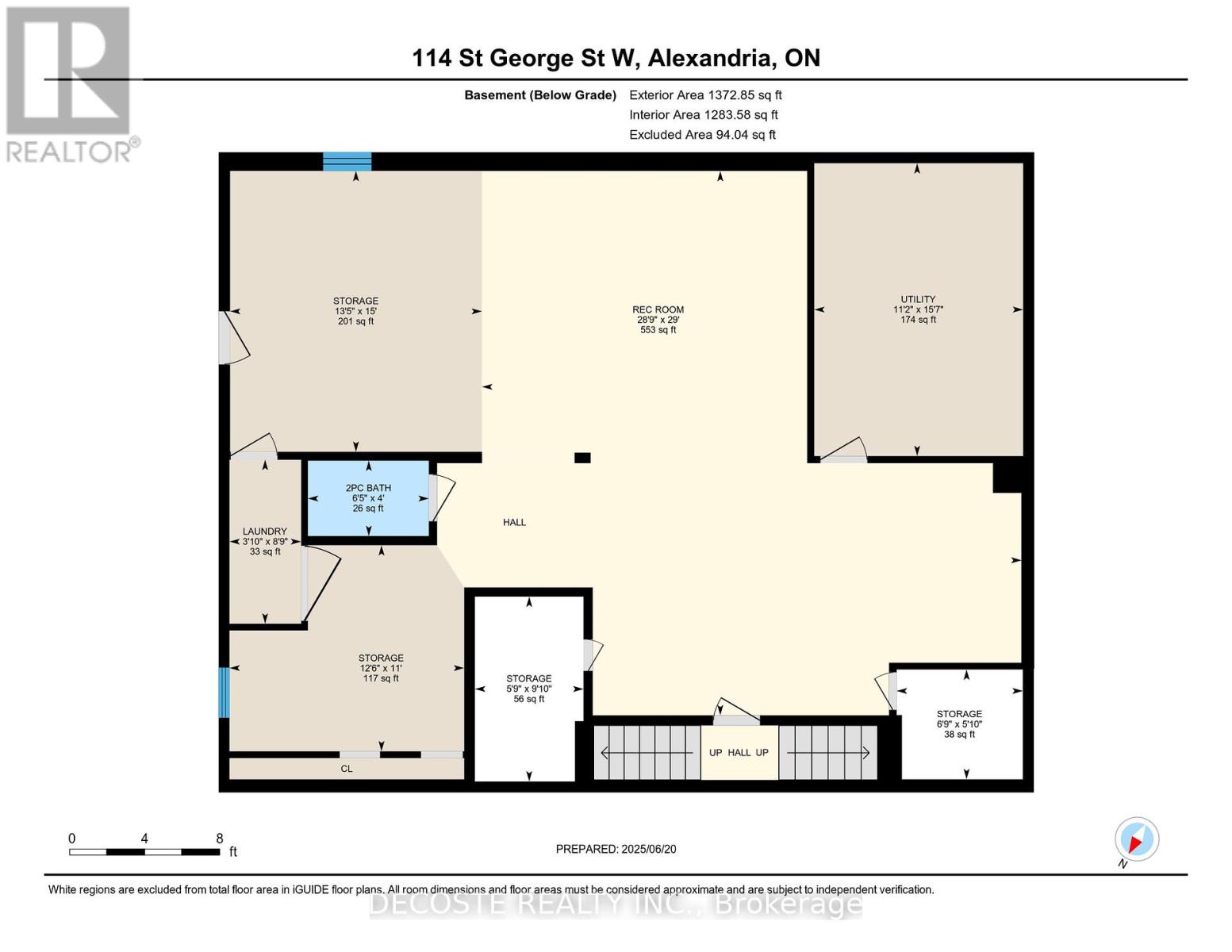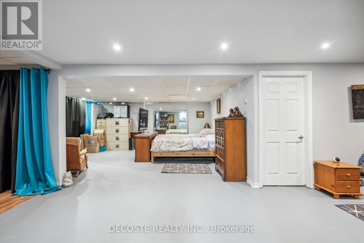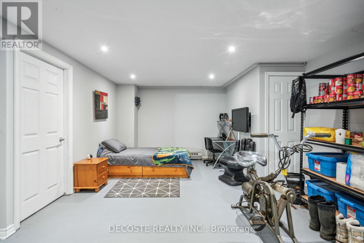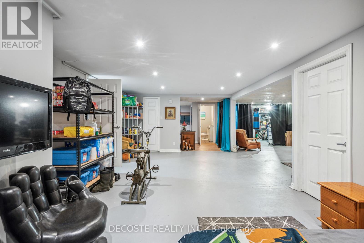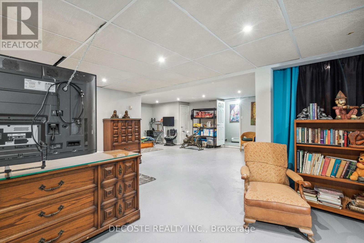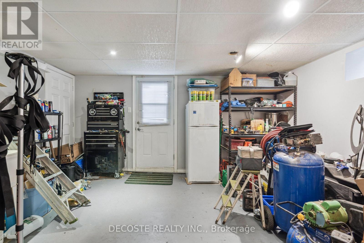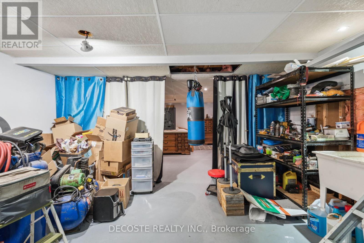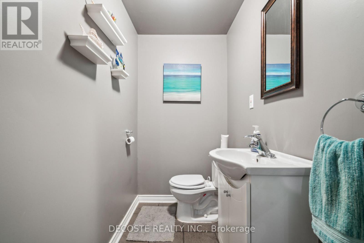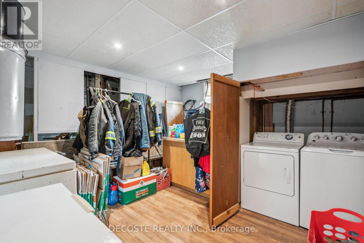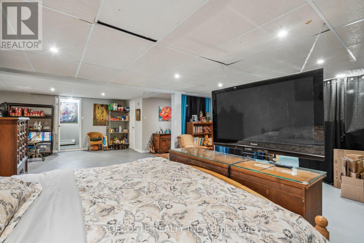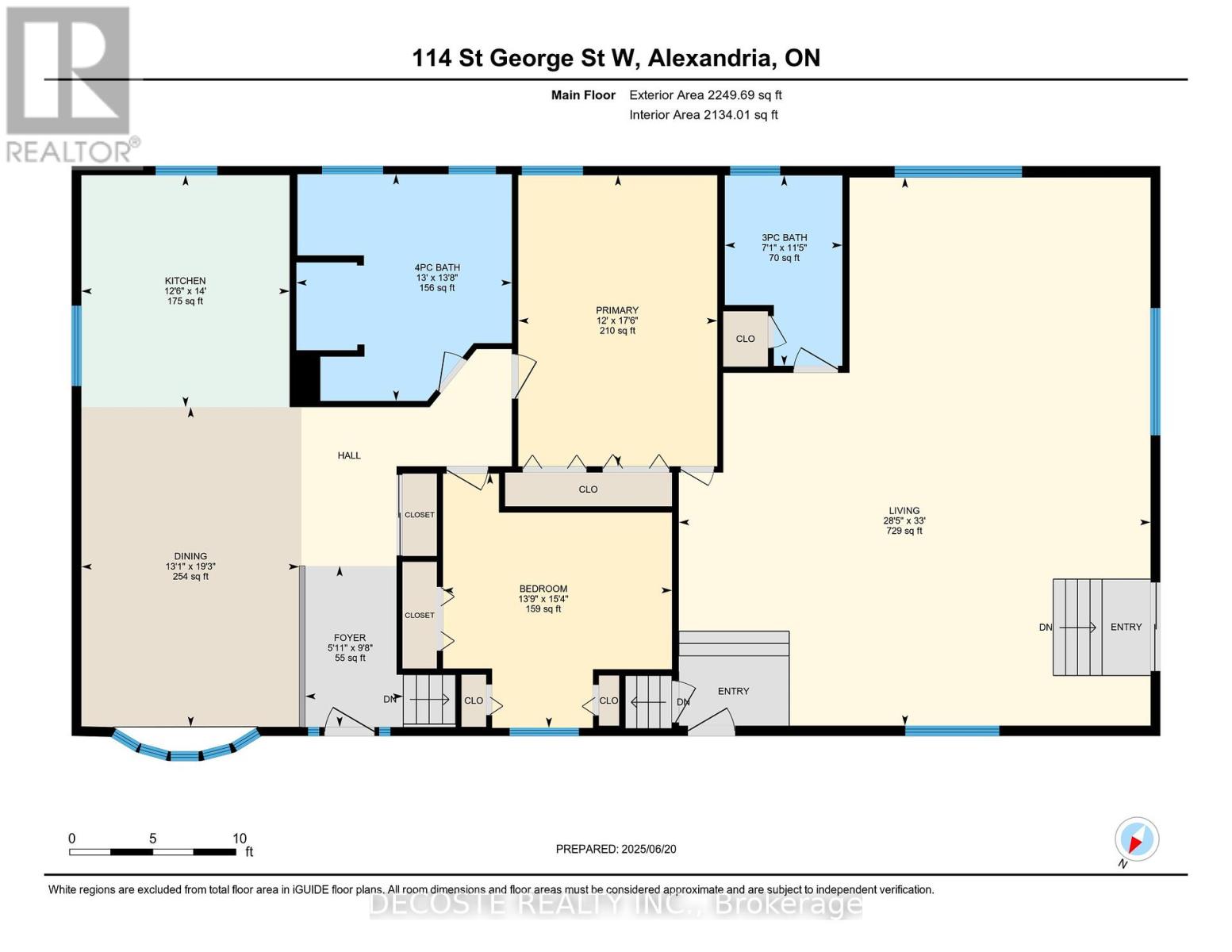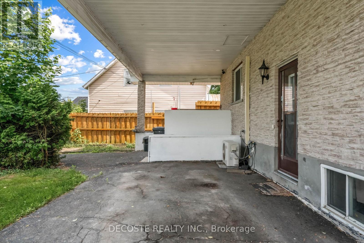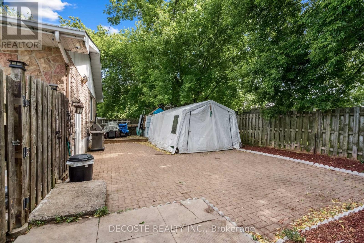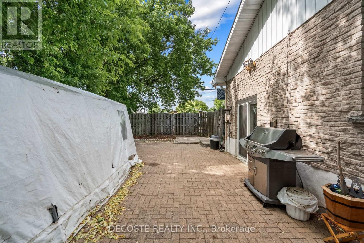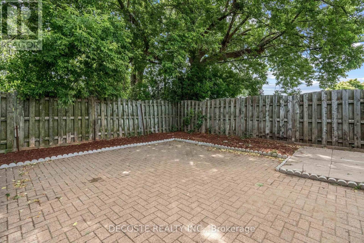2 Bedroom
3 Bathroom
2,000 - 2,500 ft2
Bungalow
Wall Unit
Radiant Heat
Landscaped
$424,900
Welcome to 114 St George Street West - a rare opportunity to own a large, detached bungalow offering over 2,200 sq. ft. of living space, all on one level. Perfectly situated on a desirable corner lot, this home combines comfort, function, and flexibility with endless potential for family living or business use. Step inside to discover a spacious layout featuring a separate living room and an expansive kitchen with solid oak cabinetry, ample counter space, and generous storage - ideal for everyday living and entertaining. A patio door off the living area leads to a fully fenced and interlocked side yard, creating a private outdoor space perfect for relaxing, gardening, or hosting. With two separate entrances and direct basement access, this property offers unique flexibility - whether you're looking for a multi-generational setup, private home office, or even a home-based business opportunity. Additional highlights include: One-level living with wide, open spaces, Carport for covered parking, Ample storage throughout the home, Interlock side yard for low-maintenance outdoor living, Business potential with dual access points and layout flexibility. Located in a convenient, well-established neighborhood close to amenities, schools and sports facilities, 114 St George Street West is a spacious property you wont want to miss! (id:57557)
Property Details
|
MLS® Number
|
X12243507 |
|
Property Type
|
Single Family |
|
Community Name
|
719 - Alexandria |
|
Amenities Near By
|
Hospital, Place Of Worship, Schools |
|
Equipment Type
|
Water Heater - Gas |
|
Features
|
Flat Site, Paved Yard, Carpet Free |
|
Parking Space Total
|
4 |
|
Rental Equipment Type
|
Water Heater - Gas |
|
Structure
|
Porch |
Building
|
Bathroom Total
|
3 |
|
Bedrooms Above Ground
|
2 |
|
Bedrooms Total
|
2 |
|
Age
|
31 To 50 Years |
|
Appliances
|
Central Vacuum, Water Heater, Blinds, Dishwasher, Stove, Window Coverings, Refrigerator |
|
Architectural Style
|
Bungalow |
|
Basement Development
|
Partially Finished |
|
Basement Type
|
N/a (partially Finished) |
|
Construction Style Attachment
|
Detached |
|
Cooling Type
|
Wall Unit |
|
Exterior Finish
|
Brick, Stone |
|
Fire Protection
|
Smoke Detectors |
|
Foundation Type
|
Poured Concrete |
|
Half Bath Total
|
1 |
|
Heating Fuel
|
Natural Gas |
|
Heating Type
|
Radiant Heat |
|
Stories Total
|
1 |
|
Size Interior
|
2,000 - 2,500 Ft2 |
|
Type
|
House |
|
Utility Water
|
Municipal Water |
Parking
Land
|
Acreage
|
No |
|
Fence Type
|
Fenced Yard |
|
Land Amenities
|
Hospital, Place Of Worship, Schools |
|
Landscape Features
|
Landscaped |
|
Sewer
|
Sanitary Sewer |
|
Size Depth
|
53 Ft |
|
Size Frontage
|
132 Ft |
|
Size Irregular
|
132 X 53 Ft |
|
Size Total Text
|
132 X 53 Ft |
|
Surface Water
|
Lake/pond |
|
Zoning Description
|
Res |
Rooms
| Level |
Type |
Length |
Width |
Dimensions |
|
Basement |
Recreational, Games Room |
8.85 m |
8.77 m |
8.85 m x 8.77 m |
|
Basement |
Utility Room |
4.76 m |
3.4 m |
4.76 m x 3.4 m |
|
Basement |
Bathroom |
1.23 m |
1.97 m |
1.23 m x 1.97 m |
|
Basement |
Laundry Room |
2.67 m |
1.17 m |
2.67 m x 1.17 m |
|
Main Level |
Bathroom |
3.49 m |
2.16 m |
3.49 m x 2.16 m |
|
Main Level |
Bathroom |
4.16 m |
3.95 m |
4.16 m x 3.95 m |
|
Main Level |
Bedroom |
4.67 m |
4.2 m |
4.67 m x 4.2 m |
|
Main Level |
Dining Room |
5.87 m |
4 m |
5.87 m x 4 m |
|
Main Level |
Foyer |
2.96 m |
1.8 m |
2.96 m x 1.8 m |
|
Main Level |
Kitchen |
4.26 m |
3.82 m |
4.26 m x 3.82 m |
|
Main Level |
Living Room |
10.06 m |
8.66 m |
10.06 m x 8.66 m |
|
Main Level |
Primary Bedroom |
5.34 m |
3.65 m |
5.34 m x 3.65 m |
Utilities
|
Cable
|
Available |
|
Electricity
|
Installed |
|
Sewer
|
Installed |
https://www.realtor.ca/real-estate/28517069/114-st-george-street-w-north-glengarry-719-alexandria

