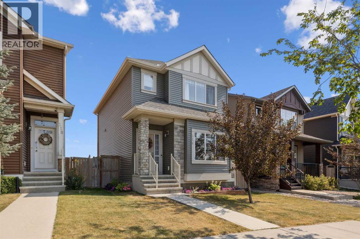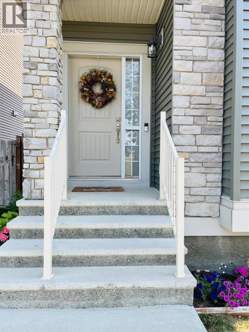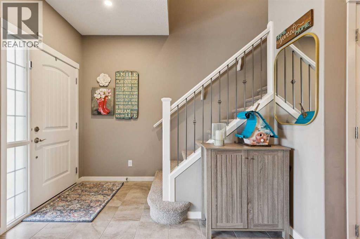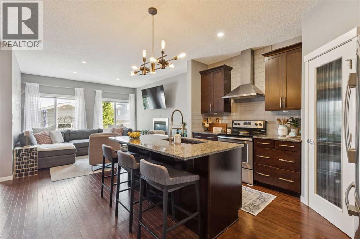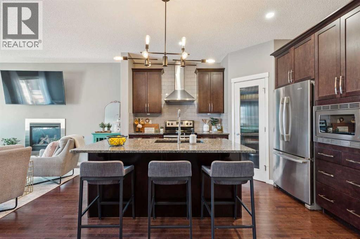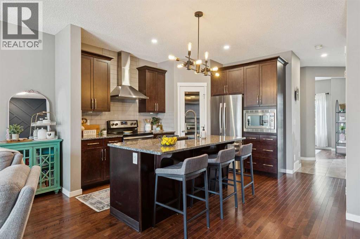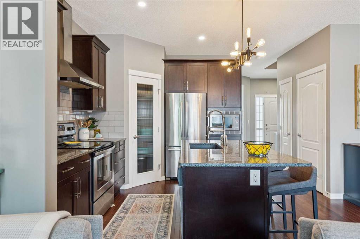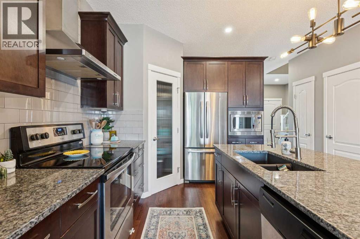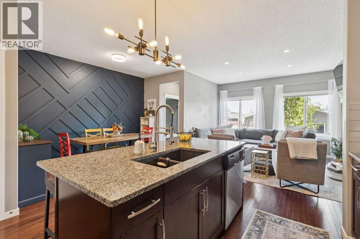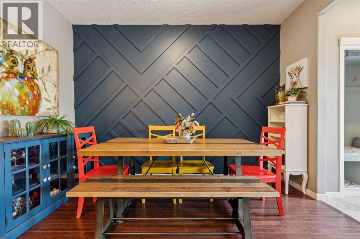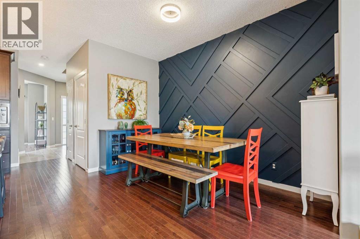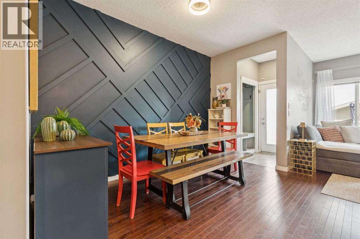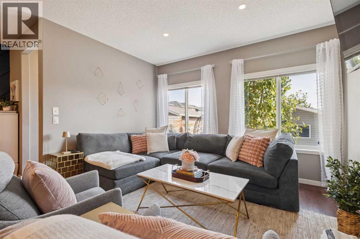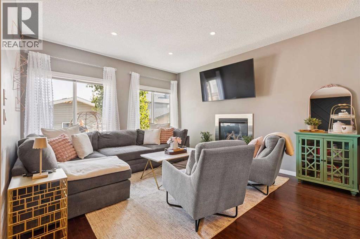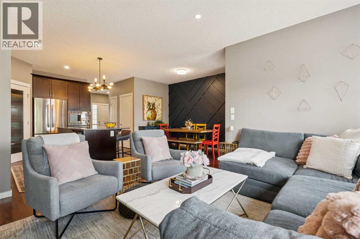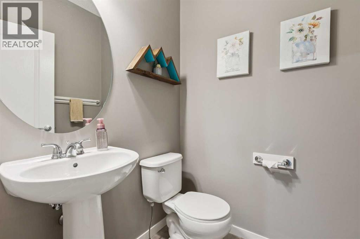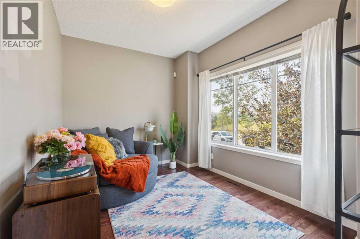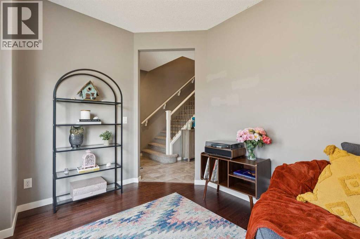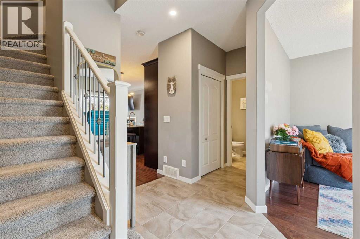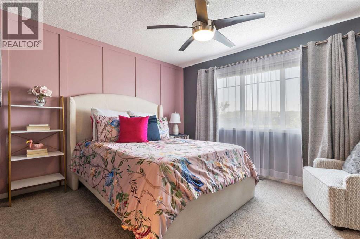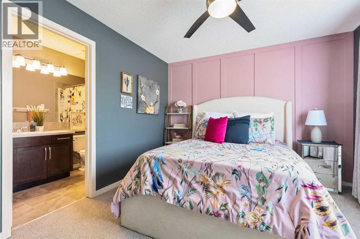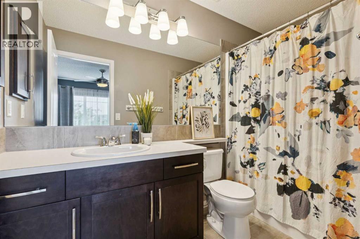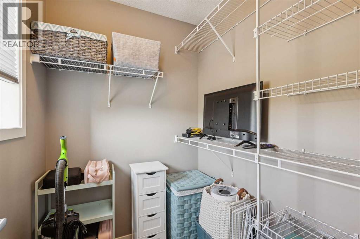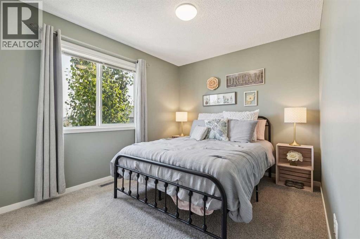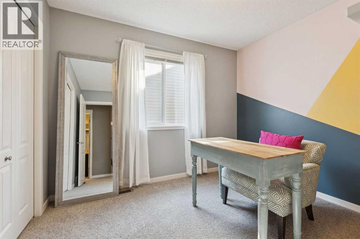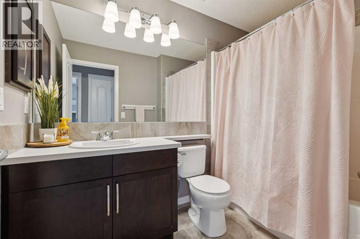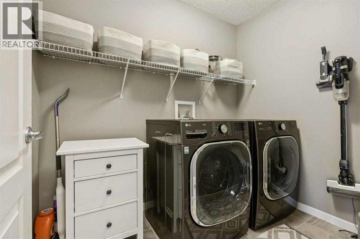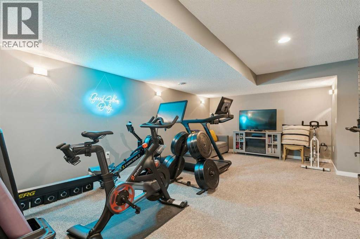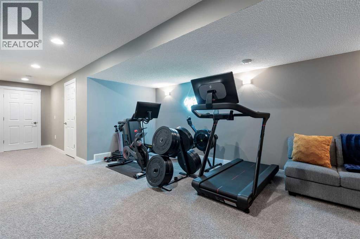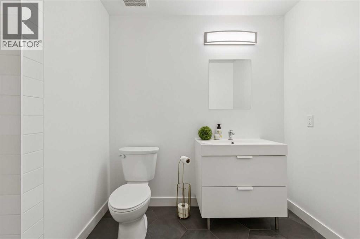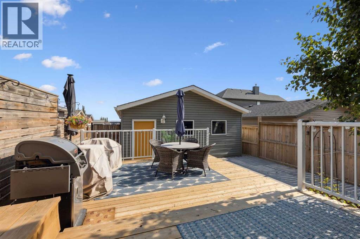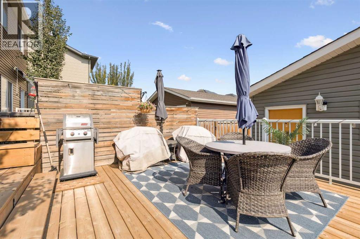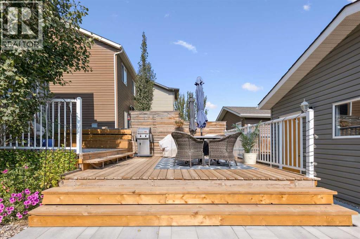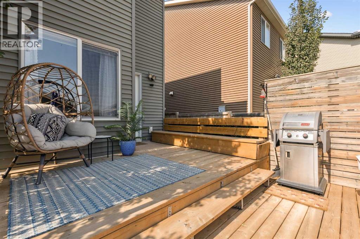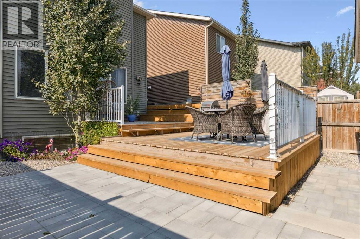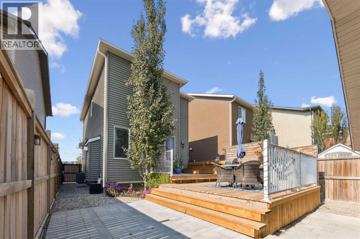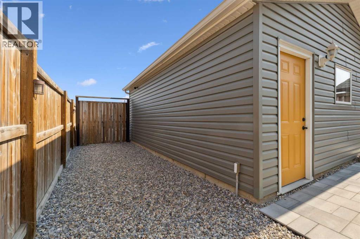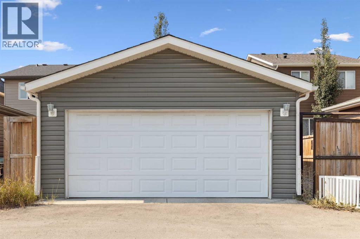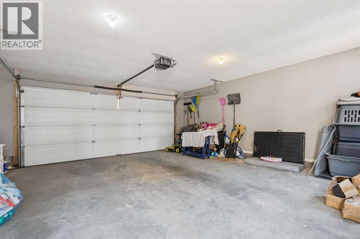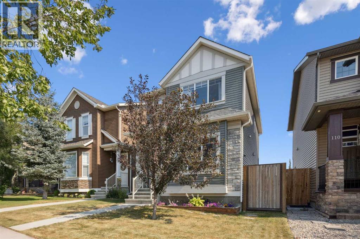4 Bedroom
4 Bathroom
1,568 ft2
Fireplace
Central Air Conditioning
Central Heating
Landscaped
$650,000
*Open House Saturday Sept 13 1-3pm* Nestled in Nolan Hill, one of Calgary’s best NW communities, awaits your beautifully maintained 1568 square foot home. Situated ACROSS FROM A VAST GREEN SPACE and a future Catholic K-9 SCHOOL, this location is perfect. Well kept and fully developed, this 4 BED, 3.5 BATH property is a must-see. With 10/10 curb appeal, you’ll immediately fall in love with the NEW EXTERIOR and charming flower beds. Upon entering, a spacious foyer leads to a cute flex space - perfect for relaxing with the view of the beautiful green space, or for your work from home needs. You’ll feel a sense of home as you enter the kitchen and living space - the perfect layout for entertaining. The upgraded kitchen includes dark wood cabinetry, stainless steel appliances, and granite countertops. Yes, there is a pantry! Gather with your guests at the island or by the gas fireplace - or enjoy a family dinner in the large dining space, complete with a feature wall. Leading to the private backyard is a built-in mudroom area for an organized space. The upper floor features a three bedrooms plus a laundry room with a newer washer and dryer (2021). You’ll find an ensuite bathroom off of the primary bedroom, plus a walk-in closet. The FULLY DEVELOPED (and permitted) basement has a large rec space, plus an additional bedroom and full bathroom. To top it off, this property has a LOW MAINTENANCE BACKYARD, fully fenced and landscaped. There is a large tiered deck plus a stone patio - a great area to entertain and BBQ. Have an all-terrain vehicle or need more storage? There is even a gated 25' x 7.5' area off of the alley for EXTRA ATV PARKING. Rock has been added to both side yards, making this a very easy to maintain exterior. Completing the property is the detached double garage, fully finished inside - the perfect space for all of your projects! Special features include: AIR CONDITIONING, RE-PLANKED CUSTOM DECK, and NEW ROOF AND EXTERIOR IN 2024/2025. Nolan Hill is a wond erful, quiet community with so many amenities nearby including baseball and soccer fields, T&T and Costco, and great access to Stoney Trail. Truly a move-in ready gem in this family friendly neighbourhood. Call your Realtor for a private showing, DON'T WAIT FOR THE OPEN HOUSE! (id:57557)
Open House
This property has open houses!
Starts at:
1:00 pm
Ends at:
3:00 pm
Property Details
|
MLS® Number
|
A2253442 |
|
Property Type
|
Single Family |
|
Neigbourhood
|
Nolan Hill |
|
Community Name
|
Nolan Hill |
|
Amenities Near By
|
Park, Playground, Schools, Shopping |
|
Features
|
Other, Back Lane, No Smoking Home |
|
Parking Space Total
|
2 |
|
Plan
|
1212448 |
|
Structure
|
Deck |
Building
|
Bathroom Total
|
4 |
|
Bedrooms Above Ground
|
3 |
|
Bedrooms Below Ground
|
1 |
|
Bedrooms Total
|
4 |
|
Amenities
|
Other |
|
Appliances
|
Washer, Refrigerator, Range - Electric, Dishwasher, Dryer, Microwave, Hood Fan, Garage Door Opener |
|
Basement Development
|
Finished |
|
Basement Type
|
Full (finished) |
|
Constructed Date
|
2013 |
|
Construction Style Attachment
|
Detached |
|
Cooling Type
|
Central Air Conditioning |
|
Exterior Finish
|
Vinyl Siding |
|
Fireplace Present
|
Yes |
|
Fireplace Total
|
1 |
|
Flooring Type
|
Carpeted, Hardwood |
|
Foundation Type
|
Poured Concrete |
|
Half Bath Total
|
1 |
|
Heating Type
|
Central Heating |
|
Stories Total
|
2 |
|
Size Interior
|
1,568 Ft2 |
|
Total Finished Area
|
1568.35 Sqft |
|
Type
|
House |
Parking
Land
|
Acreage
|
No |
|
Fence Type
|
Fence |
|
Land Amenities
|
Park, Playground, Schools, Shopping |
|
Landscape Features
|
Landscaped |
|
Size Depth
|
34.32 M |
|
Size Frontage
|
9.26 M |
|
Size Irregular
|
316.00 |
|
Size Total
|
316 M2|0-4,050 Sqft |
|
Size Total Text
|
316 M2|0-4,050 Sqft |
|
Zoning Description
|
Dc |
Rooms
| Level |
Type |
Length |
Width |
Dimensions |
|
Basement |
Recreational, Games Room |
|
|
19.17 Ft x 14.42 Ft |
|
Basement |
Furnace |
|
|
11.92 Ft x 6.42 Ft |
|
Basement |
Bedroom |
|
|
11.58 Ft x 8.08 Ft |
|
Basement |
3pc Bathroom |
|
|
9.92 Ft x 5.67 Ft |
|
Main Level |
Kitchen |
|
|
11.92 Ft x 9.50 Ft |
|
Main Level |
Dining Room |
|
|
11.92 Ft x 6.92 Ft |
|
Main Level |
Living Room |
|
|
14.50 Ft x 12.92 Ft |
|
Main Level |
Other |
|
|
12.67 Ft x 8.92 Ft |
|
Main Level |
2pc Bathroom |
|
|
5.42 Ft x 4.92 Ft |
|
Upper Level |
Laundry Room |
|
|
7.75 Ft x 5.33 Ft |
|
Upper Level |
Primary Bedroom |
|
|
12.92 Ft x 10.92 Ft |
|
Upper Level |
Bedroom |
|
|
10.25 Ft x 10.92 Ft |
|
Upper Level |
Bedroom |
|
|
10.67 Ft x 9.25 Ft |
|
Upper Level |
4pc Bathroom |
|
|
8.83 Ft x 5.58 Ft |
|
Upper Level |
4pc Bathroom |
|
|
9.50 Ft x 4.92 Ft |
https://www.realtor.ca/real-estate/28847395/114-nolan-hill-drive-nw-calgary-nolan-hill

