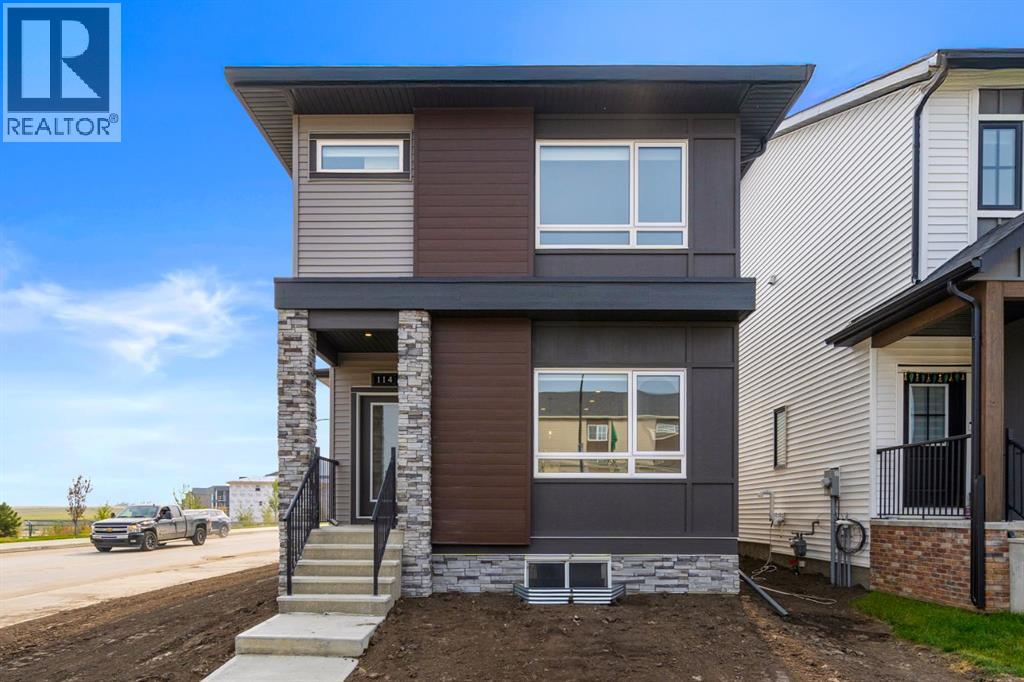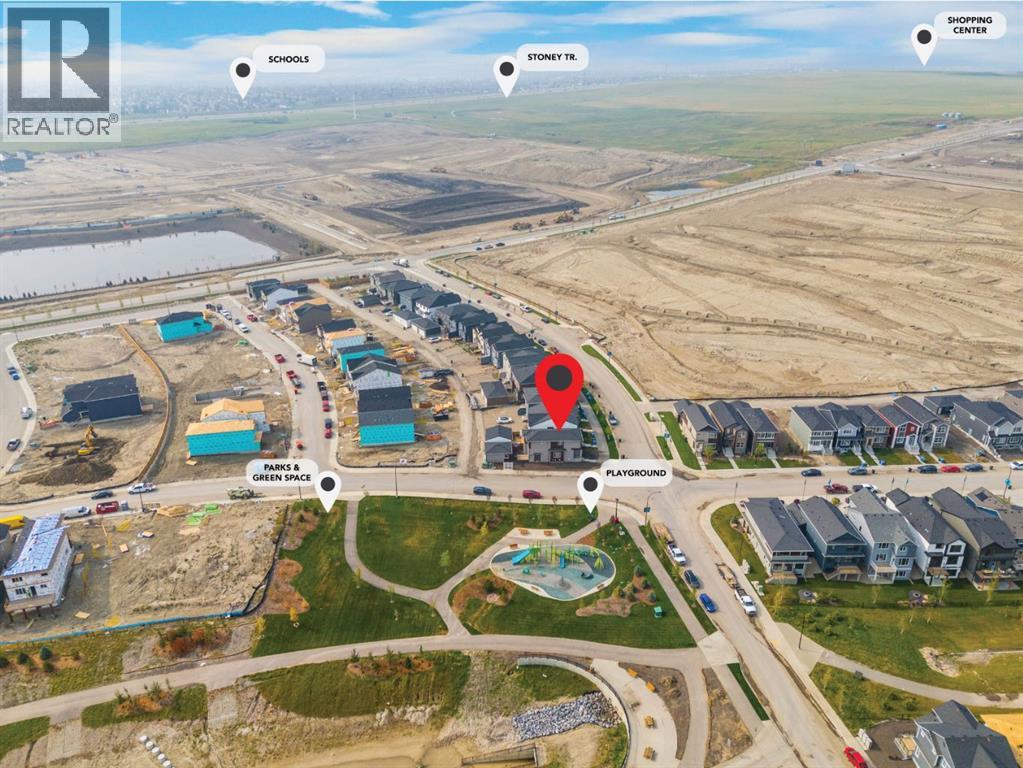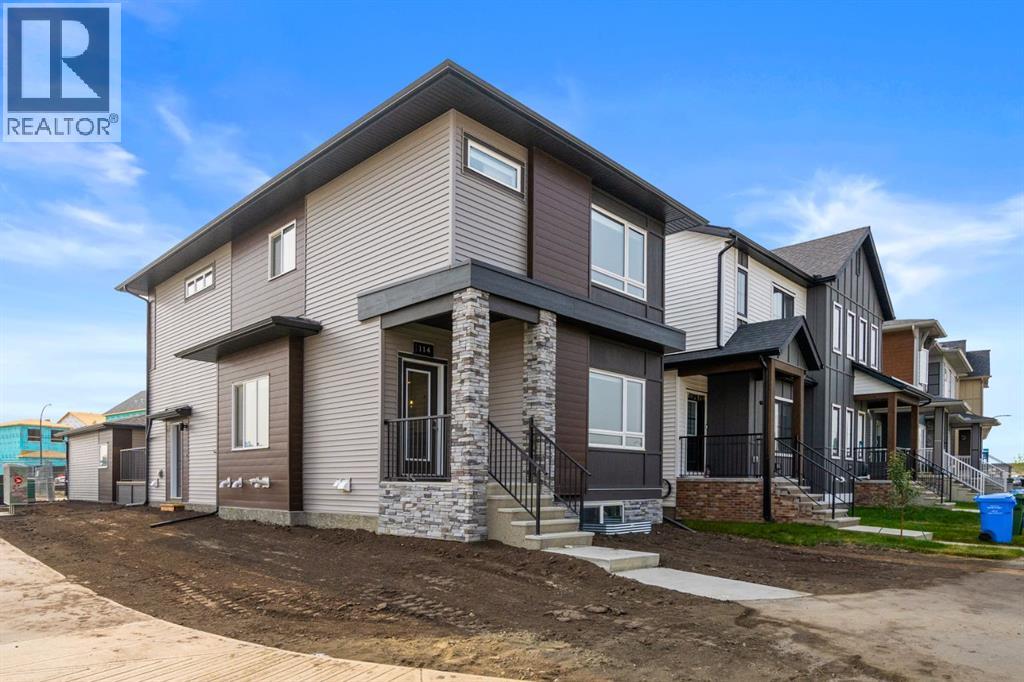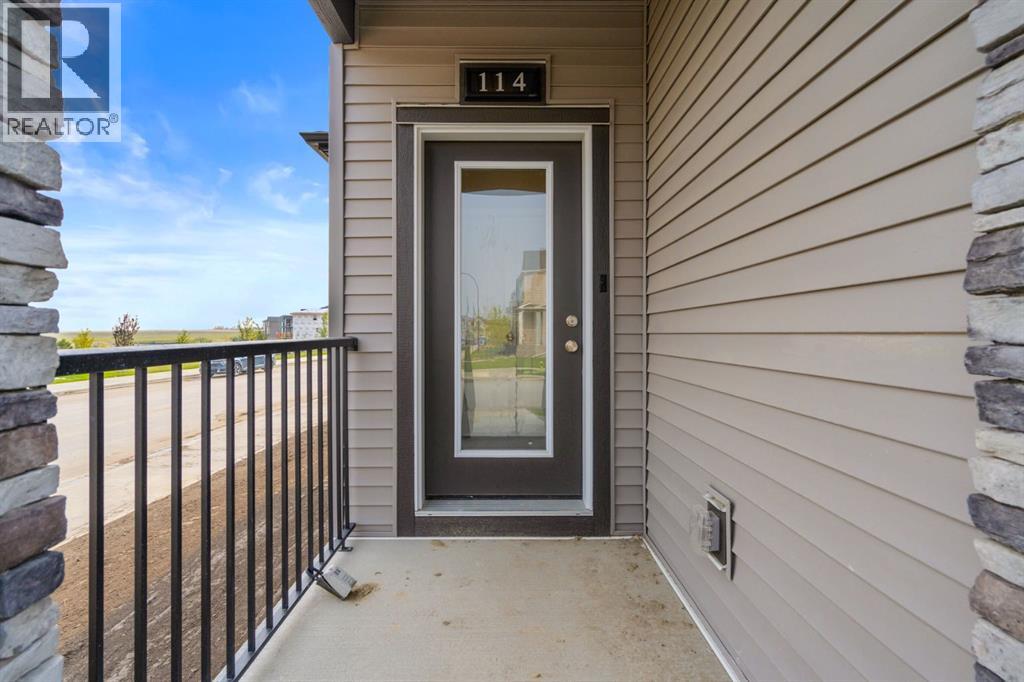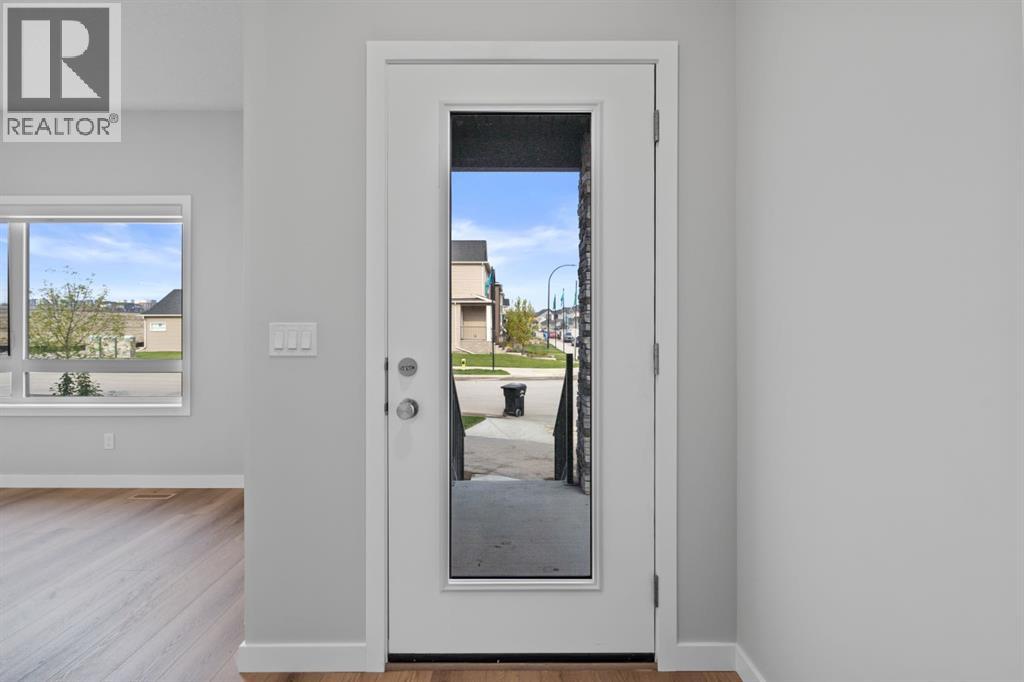4 Bedroom
3 Bathroom
1,880 ft2
None
Central Heating
$762,000
Built by Airdrie’s premier and award-winning builder, McKee Homes is now proud to offer its stunning homes in the vibrant new community of Lewiston in North Calgary.This beautiful 1880-square-foot home sits on a desirable corner lot and offers the perfect blend of functionality, style, and thoughtful design. Located directly across from a park, it, this home is ideal for families seeking space, convenience, and comfort.The main floor features a spacious bedroom and full bathroom, perfect for guests, multigenerational living, or a private office. The open-concept living and dining area is warm and inviting, complemented by a modern kitchen with elegant finishes and ample storage.Upstairs, you'll find three generously sized bedrooms, including a relaxing primary suite with a walk-in closet and private ensuite. A second full bathroom and a large bonus room provide added space for entertainment, work, or relaxation.Enjoy the outdoors in your east-facing backyard with a deck perfect for morning sun and cozy evening gatherings. A double detached garage adds convenience, and the setting is truly special with the west-facing front.Don’t miss your chance to own this versatile and beautifully located home built by one of Alberta’s most trusted builders—McKee Homes in Lewiston! (id:57557)
Property Details
|
MLS® Number
|
A2232143 |
|
Property Type
|
Single Family |
|
Neigbourhood
|
Lewisburg |
|
Community Name
|
Lewisburg |
|
Amenities Near By
|
Playground |
|
Parking Space Total
|
2 |
|
Plan
|
2410580 |
|
Structure
|
Deck |
Building
|
Bathroom Total
|
3 |
|
Bedrooms Above Ground
|
4 |
|
Bedrooms Total
|
4 |
|
Appliances
|
Refrigerator, Gas Stove(s), Dishwasher, Microwave, Hood Fan |
|
Basement Development
|
Unfinished |
|
Basement Features
|
Separate Entrance |
|
Basement Type
|
Full (unfinished) |
|
Constructed Date
|
2025 |
|
Construction Style Attachment
|
Detached |
|
Cooling Type
|
None |
|
Exterior Finish
|
Vinyl Siding |
|
Flooring Type
|
Carpeted, Vinyl Plank |
|
Foundation Type
|
Poured Concrete |
|
Heating Type
|
Central Heating |
|
Stories Total
|
2 |
|
Size Interior
|
1,880 Ft2 |
|
Total Finished Area
|
1880 Sqft |
|
Type
|
House |
Parking
Land
|
Acreage
|
No |
|
Fence Type
|
Not Fenced |
|
Land Amenities
|
Playground |
|
Size Frontage
|
4.58 M |
|
Size Irregular
|
298.00 |
|
Size Total
|
298 M2|0-4,050 Sqft |
|
Size Total Text
|
298 M2|0-4,050 Sqft |
|
Zoning Description
|
R-gm |
Rooms
| Level |
Type |
Length |
Width |
Dimensions |
|
Main Level |
Foyer |
|
|
5.33 Ft x 5.42 Ft |
|
Main Level |
Living Room |
|
|
14.75 Ft x 13.42 Ft |
|
Main Level |
Dining Room |
|
|
10.50 Ft x 10.50 Ft |
|
Main Level |
Kitchen |
|
|
14.08 Ft x 9.42 Ft |
|
Main Level |
3pc Bathroom |
|
|
4.92 Ft x 7.92 Ft |
|
Main Level |
Bedroom |
|
|
13.50 Ft x 8.92 Ft |
|
Main Level |
Other |
|
|
5.42 Ft x 7.08 Ft |
|
Upper Level |
Family Room |
|
|
15.75 Ft x 14.58 Ft |
|
Upper Level |
4pc Bathroom |
|
|
5.42 Ft x 9.58 Ft |
|
Upper Level |
Bedroom |
|
|
8.92 Ft x 12.00 Ft |
|
Upper Level |
Bedroom |
|
|
10.75 Ft x 8.83 Ft |
|
Upper Level |
Laundry Room |
|
|
4.58 Ft x 6.25 Ft |
|
Upper Level |
Primary Bedroom |
|
|
12.00 Ft x 13.83 Ft |
|
Upper Level |
4pc Bathroom |
|
|
4.67 Ft x 12.00 Ft |
https://www.realtor.ca/real-estate/28504192/114-lewiston-way-ne-calgary-lewisburg

